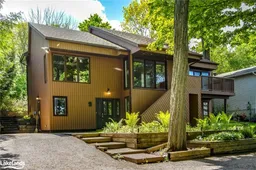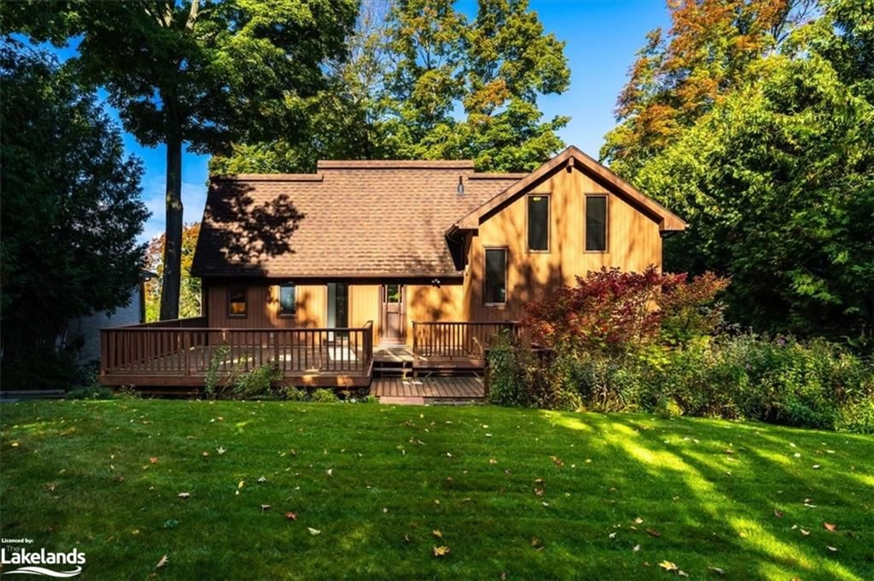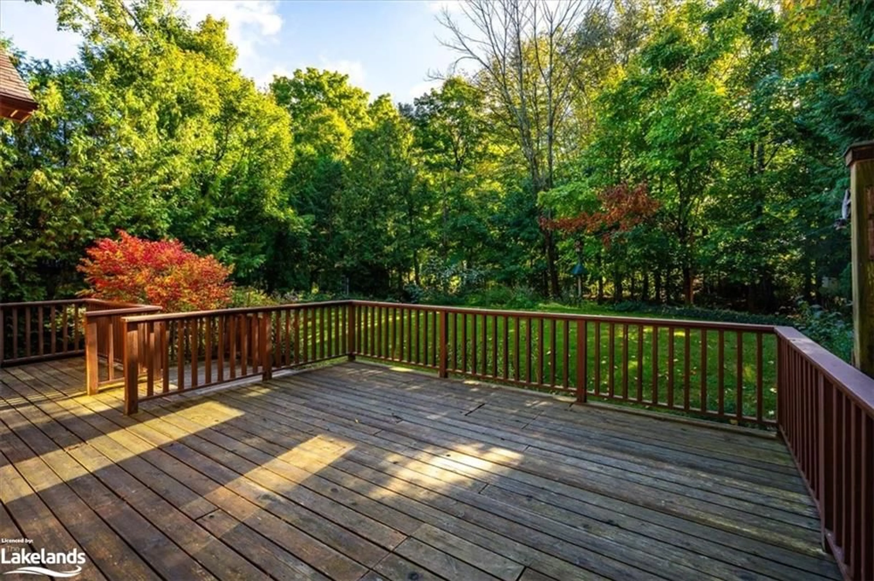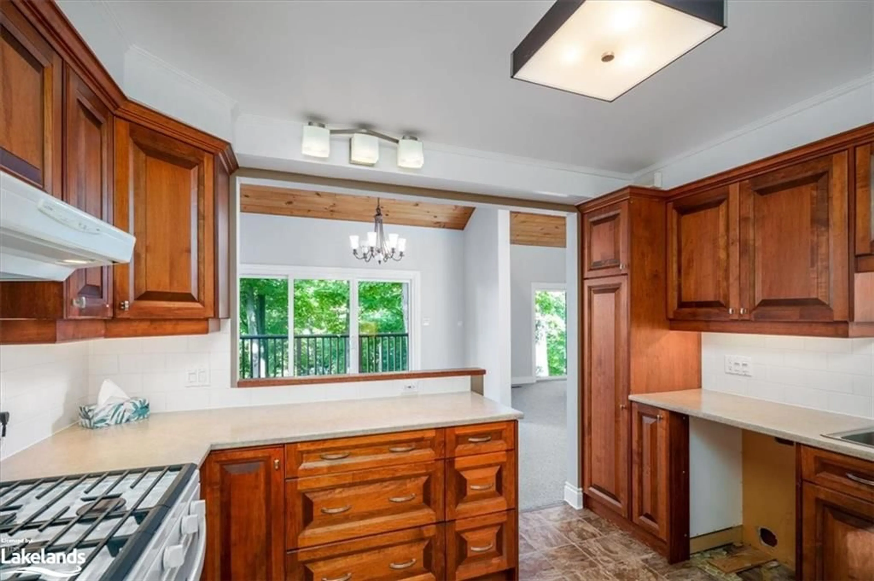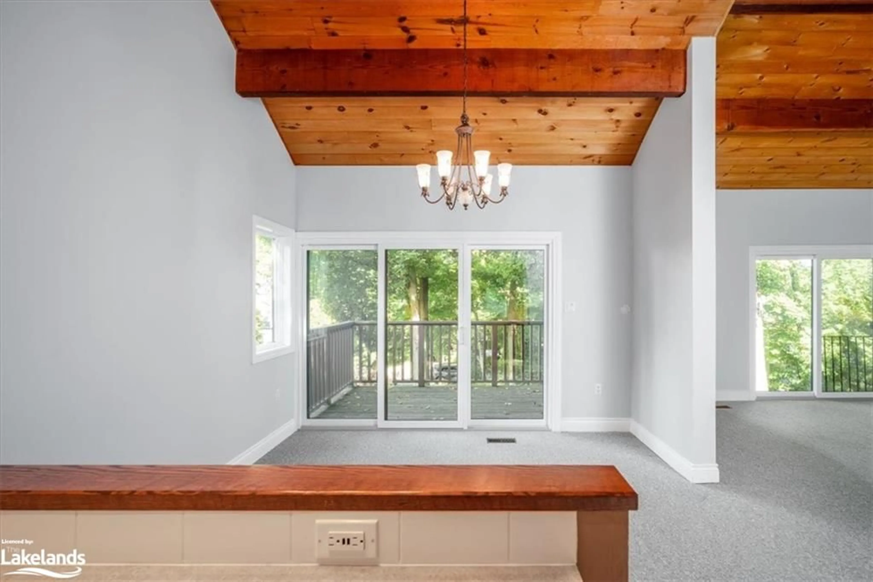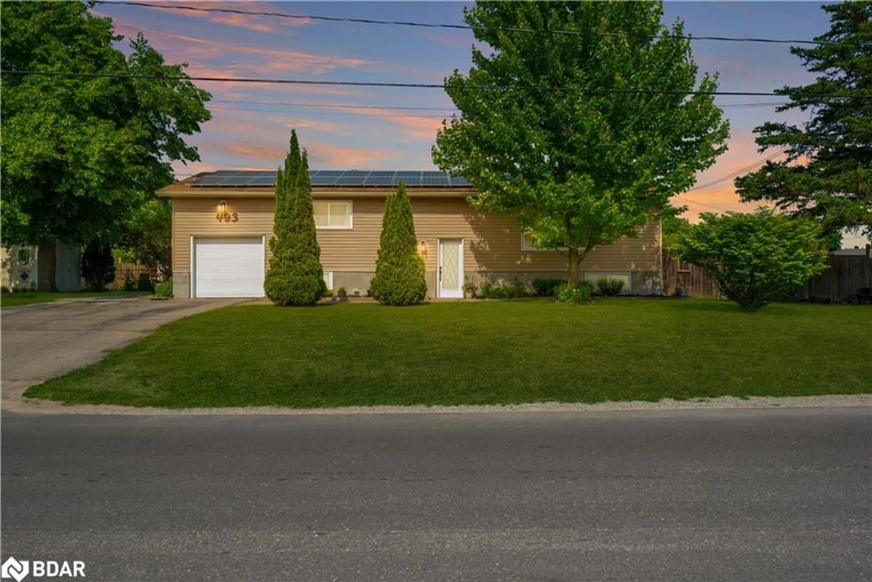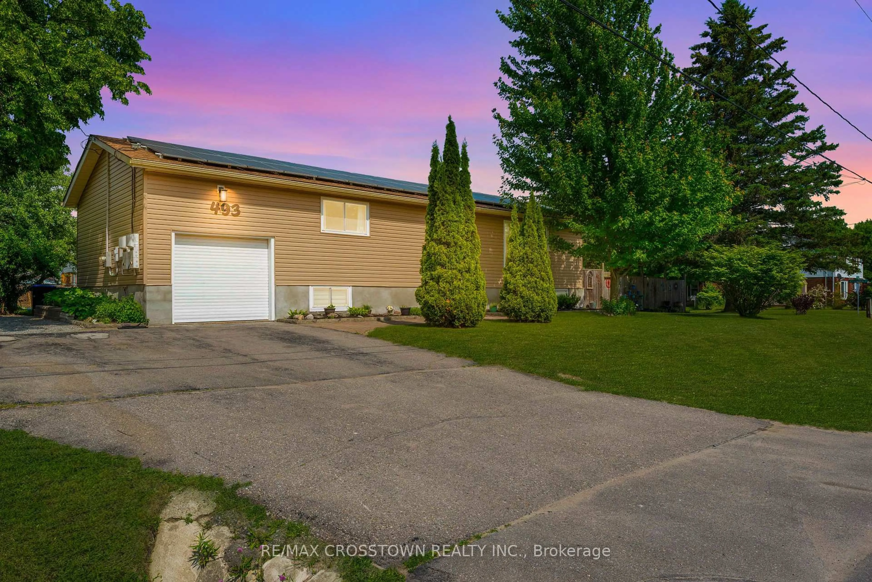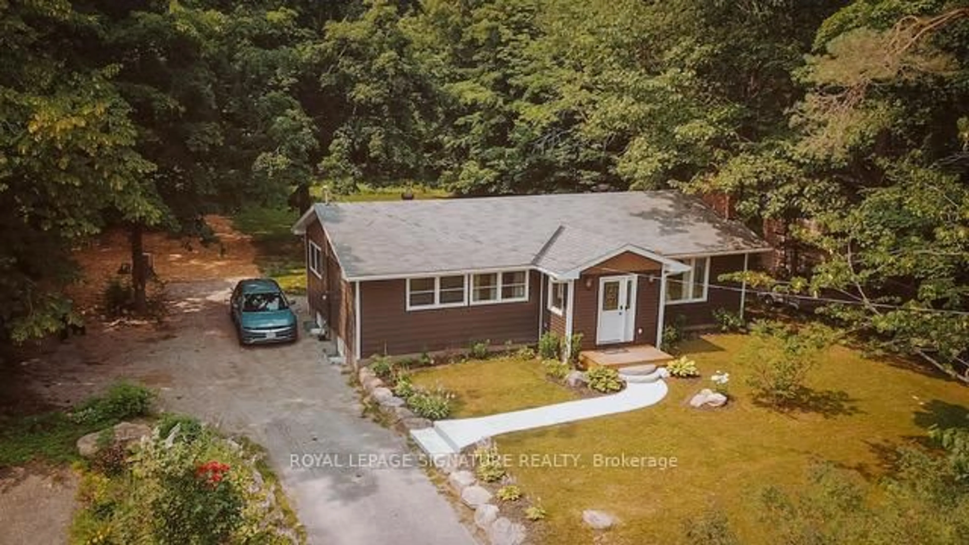9 Georgian Lane, Port McNicoll, Ontario L0K 1R0
Contact us about this property
Highlights
Estimated valueThis is the price Wahi expects this property to sell for.
The calculation is powered by our Instant Home Value Estimate, which uses current market and property price trends to estimate your home’s value with a 90% accuracy rate.Not available
Price/Sqft$337/sqft
Monthly cost
Open Calculator
Description
A private retreat on a quiet lane in an established neighbourhood. This 1970s bungaloft, nestled among the trees and just across the road from Georgian Bay, offers a unique opportunity. With approximately 2,500 sq. ft. of living space, the majority of the home’s layout is on the second floor, featuring an open-concept living, dining, and kitchen area, a bathroom, & an oversized primary bedroom with a walk-in closet. The lower level includes 2 bedrooms, a 3-piece bathroom, and versatile space that could be transformed into a workshop, studio, or an extra room to suit your needs. The loft area boasts cozy nooks, perfect for a home office, yoga studio, or reading corner. Step outside to a spacious back deck that leads to a level backyard—ideal for BBQs, gardening, or soaking up the sun. The family has cherished this home for 45 years+ and is ready to pass it on to someone with a vision. Whether you're inspired to update & renovate or simply appreciate the current layout, the possibilities are endless. Natural light floods the front and back of the house, making you feel connected to nature. For boaters & Georgian Bay enthusiasts, the water is just steps away, and during the off-season, you can enjoy stunning views of the Bay. With Midland just minutes away, you’ll have access to all the conveniences while still enjoying the peaceful, secluded atmosphere. Year-round or a seasonal getaway, this property offers endless potential & adventure with Georgian Bay right at your doorstep.
Property Details
Interior
Features
Second Floor
Bedroom Primary
4.90 x 5.33carpet / walk-in closet
Dining Room
3.68 x 3.28open concept / walkout to balcony/deck
Living Room
4.57 x 4.70cathedral ceiling(s) / open concept
Kitchen
3.56 x 3.23Exterior
Features
Parking
Garage spaces -
Garage type -
Total parking spaces 4
Property History
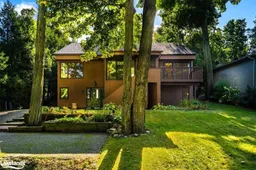 17
17