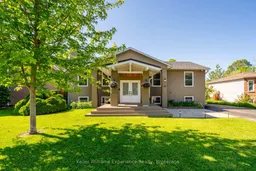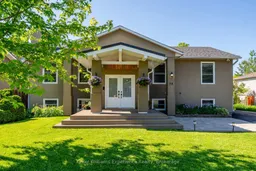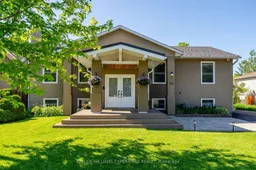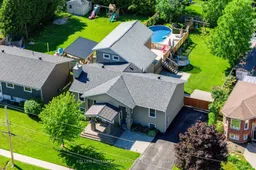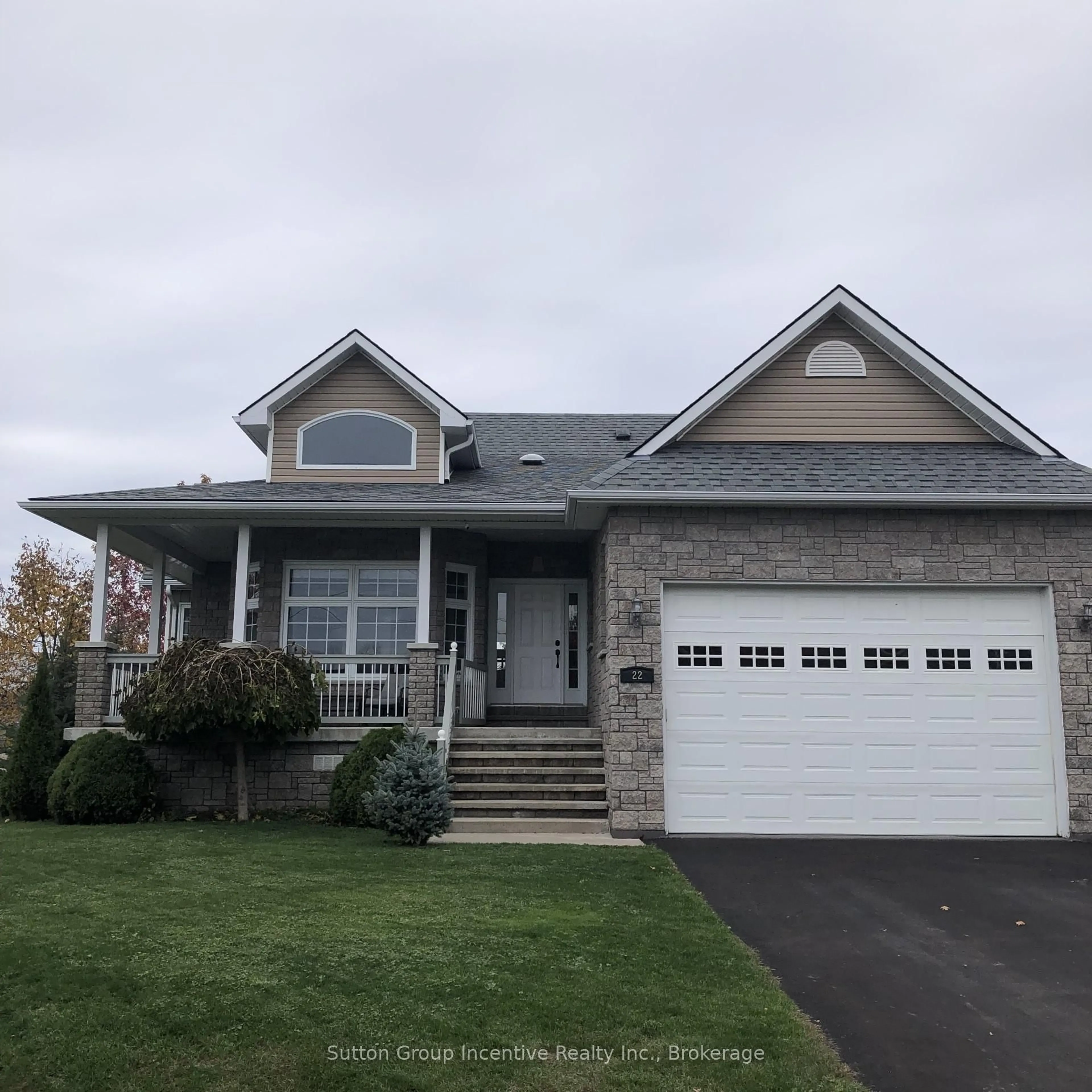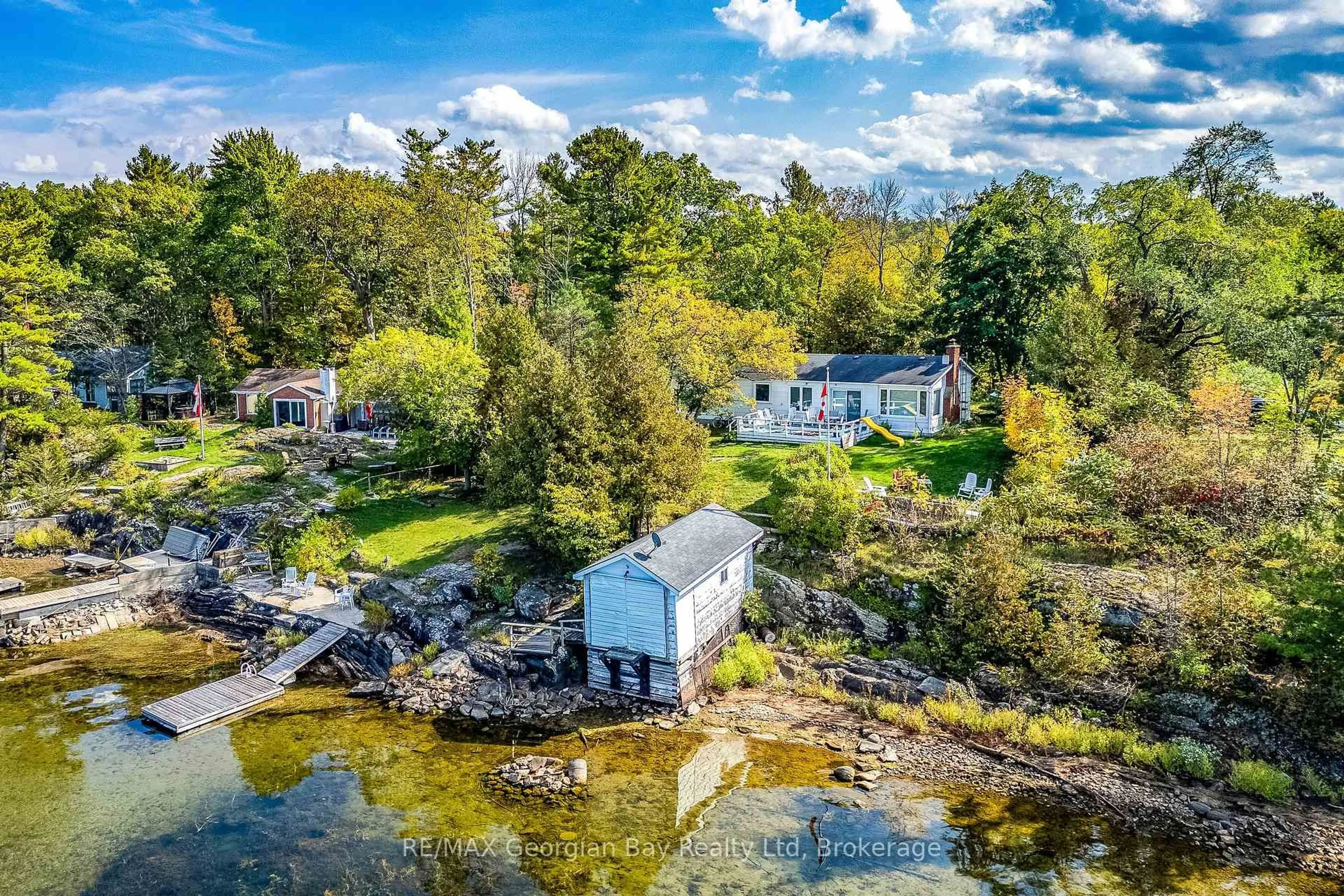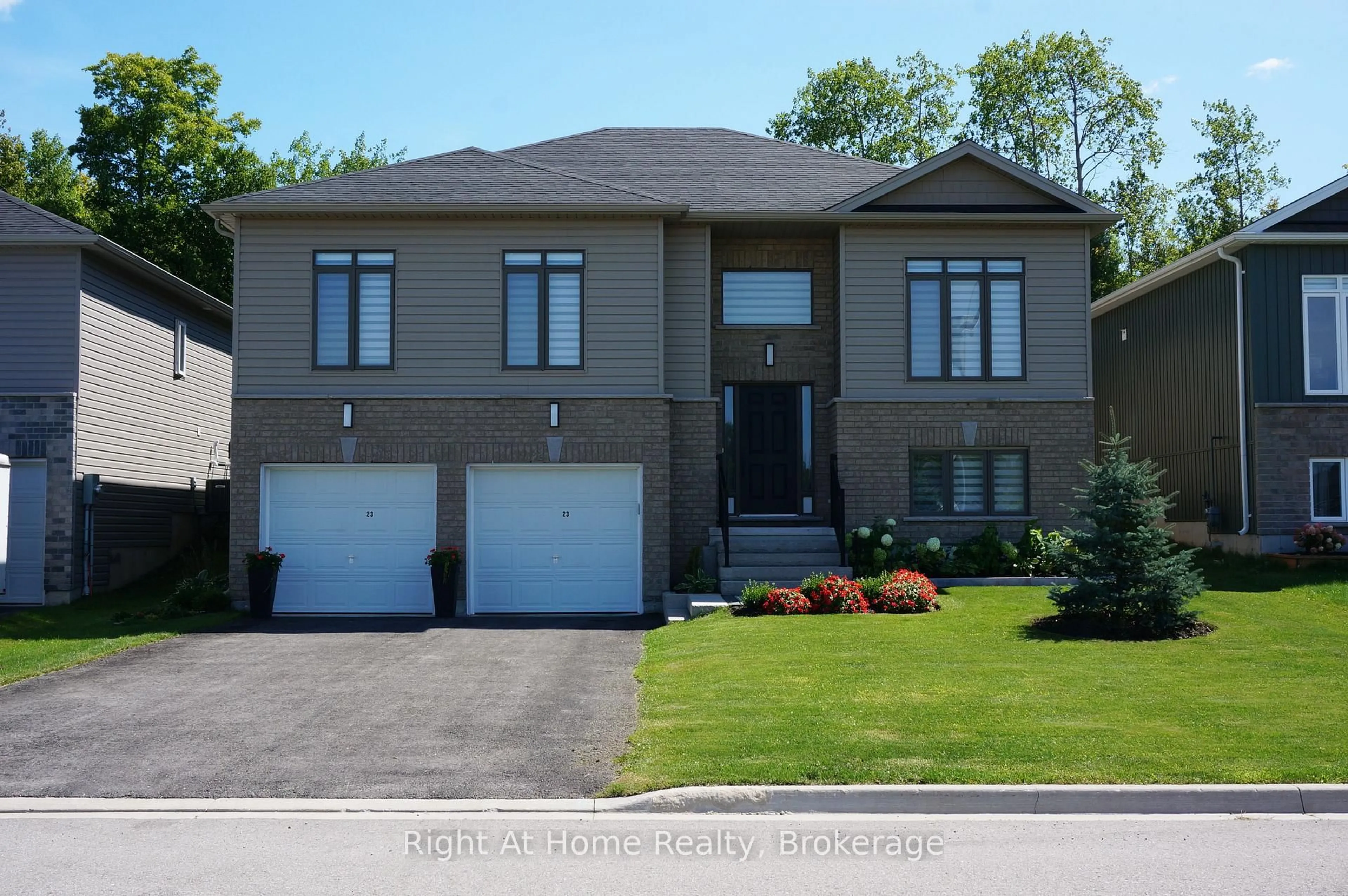Welcome to your dream home in Victoria Harbour! Nestled in a family-friendly neighbourhood, this spacious 6-bedroom, 4-bathroom haven is a sanctuary for comfortable living. Imagine lazy summer days spent in the expansive fenced backyard, complete with asparkling pool and walkout decks, perfect for entertaining or simply unwinding with your family. Revel in the peace of mind provided by a fullyrenovated lower level for additional recreational space and bedrooms. The stunning and spacious updated kitchen includes a large eat-inisland and cathedral ceilings PLUS the newly renovated bonus room leading out to your sunny rear decks allows for storage and easy in & outaccess for tons of family fun. This meticulously upgraded home boasts modern conveniences including a sprinkler system, a brand new PVCfront porch, and state-of-the-art heat pump, furnace systems and tankless on demand water heater, ensuring year-round comfort andefficiency. Whether it's the allure of the vibrant community or the luxury of thoughtful enhancements throughout, this home promises the essential blend of comfort, convenience, and charm every family needs. Don't miss your chance to make lifelong memories in this exceptionalproperty! **** EXTRAS **** Township has confirmed ability to build a garage on property. Buyer to do their own due diligence prior.
Inclusions: Dishwasher, Dryer, Freezer, Gas Oven/Range, Hot Water Tank Owned, Pool & Pool Equipment, Refrigerator, Washer, WindowCoverings
