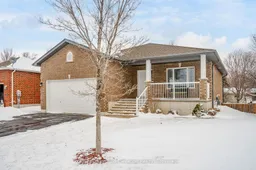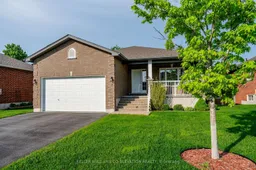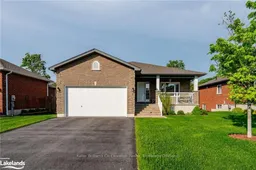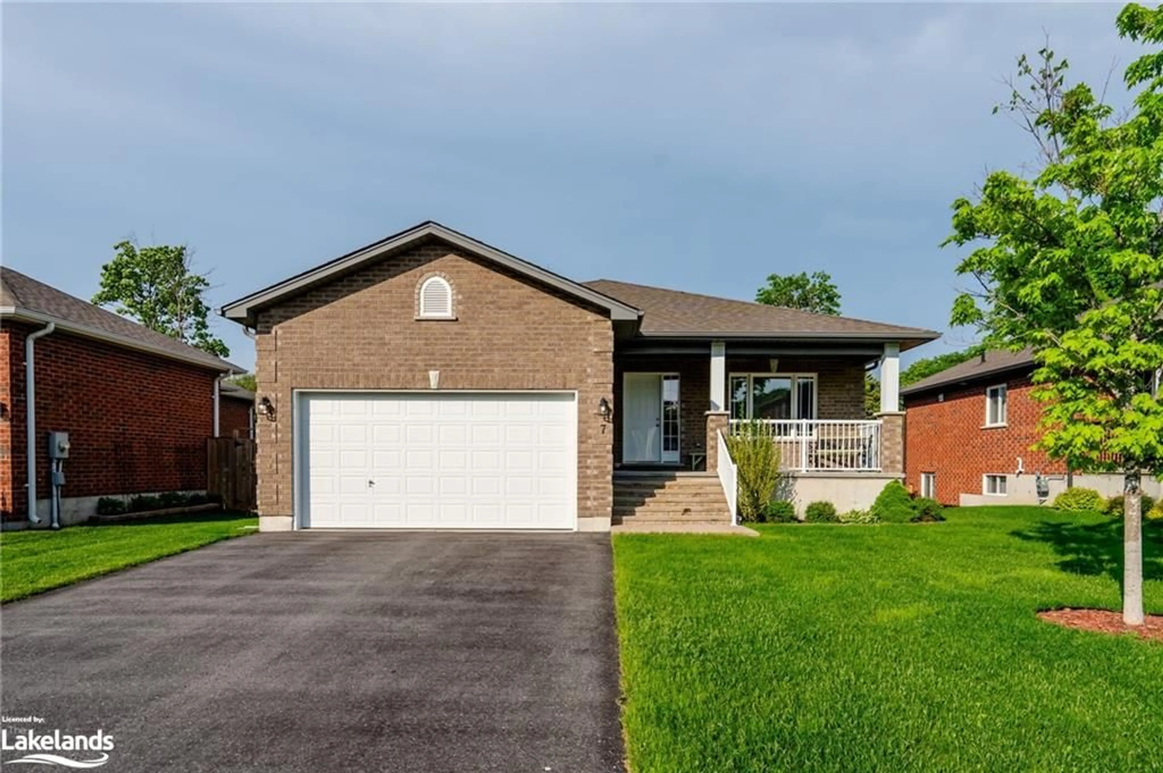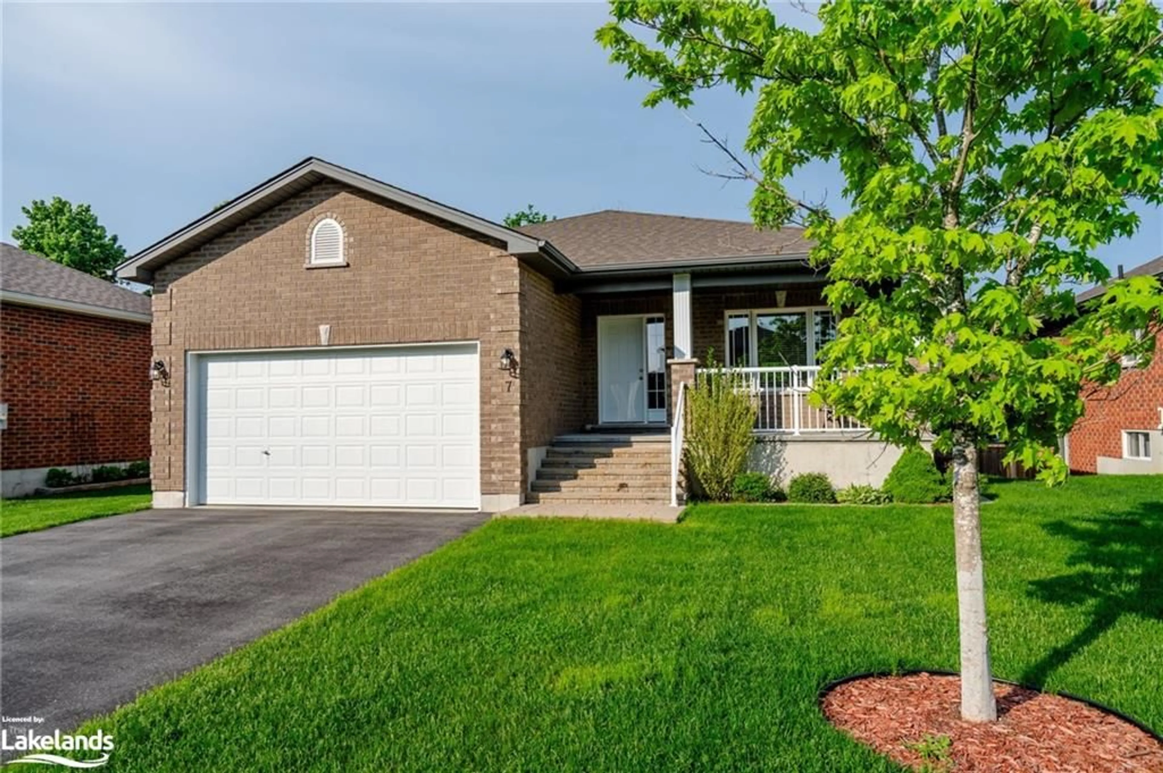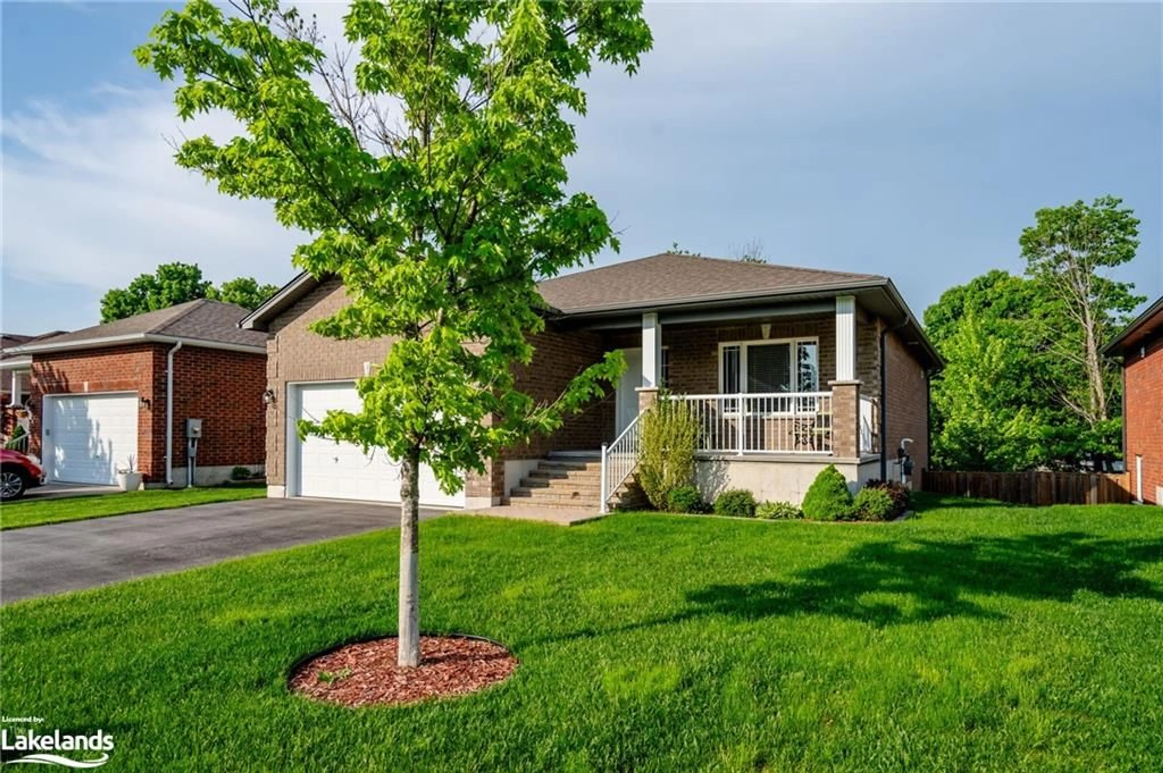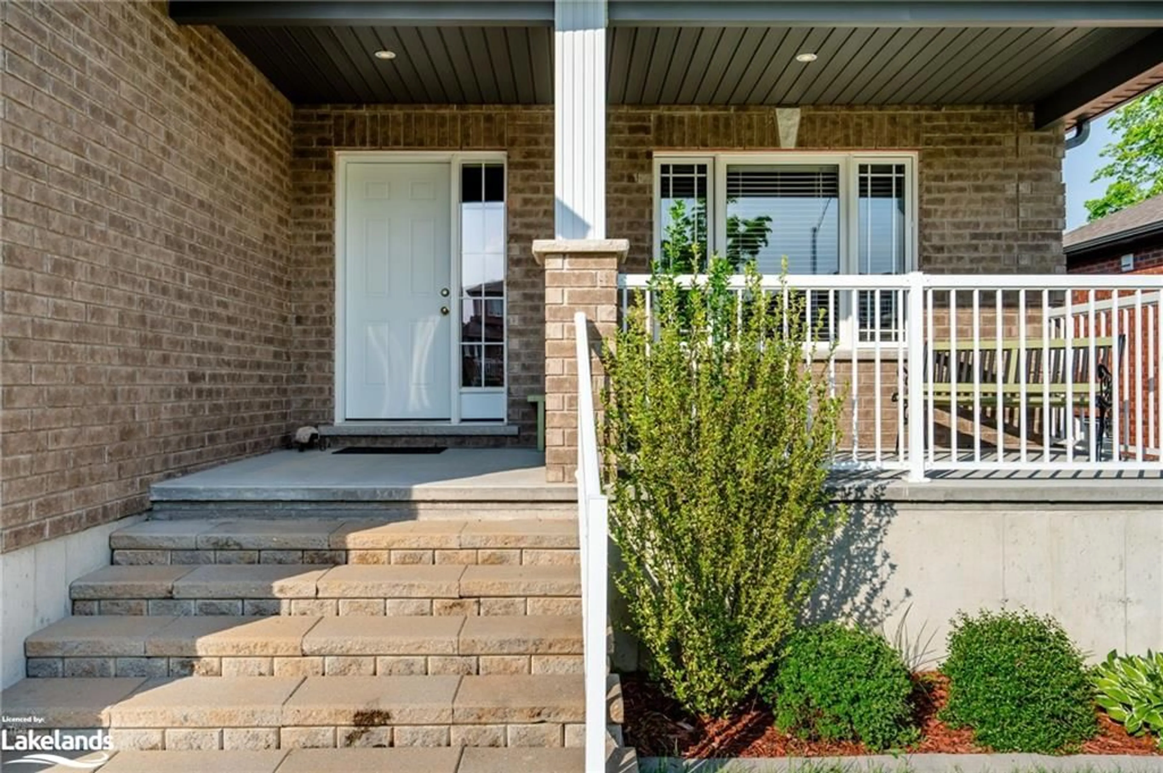7 Sheppard Dr, Tay, Ontario L0K 2A0
Contact us about this property
Highlights
Estimated valueThis is the price Wahi expects this property to sell for.
The calculation is powered by our Instant Home Value Estimate, which uses current market and property price trends to estimate your home’s value with a 90% accuracy rate.Not available
Price/Sqft$366/sqft
Monthly cost
Open Calculator
Description
Experience Pride Of Ownership In This Beautiful, All-Brick Bungalow With Walk-Out, Nestled In A Desirable Neighborhood. The Main Floor Features A Spacious Primary Bedroom With A Large 3 Piece Ensuite, A Second Large Bedroom, And 4 Piece Main Bathroom. The Open-Concept Layout Is Highlighted By A Generous Kitchen With A Raised Deck, Living Room With Cathedral Ceiling And Pot Lights, Dining Area, Main Floor Laundry And Convenient Garage Access. The Well-Lit Basement Offers A Large Third Bedroom, Walk-In Closet, 4 Piece Bathroom, And A Sizable Family Room. Step Outside Through Walkout Doors To A Stone Patio And A Fully Fenced Yard, Creating An Ideal Space To Savor Beautiful Summer Days. All Of This Is Enhanced By Your Close Proximity To Schools, Highways, Georgian Bay, Tay Shore Trail, And More. Your Search Ends Here!
Property Details
Interior
Features
Main Floor
Foyer
2.95 x 1.75Living Room
3.78 x 2.92Laundry
2.24 x 2.06Dining Room
4.11 x 3.66Exterior
Features
Parking
Garage spaces 2
Garage type -
Other parking spaces 4
Total parking spaces 6
Property History
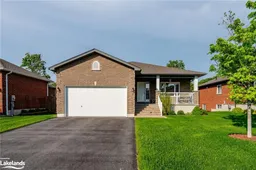 33
33