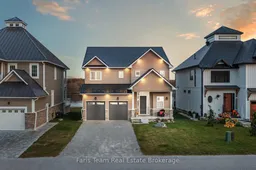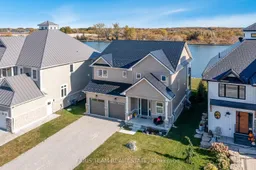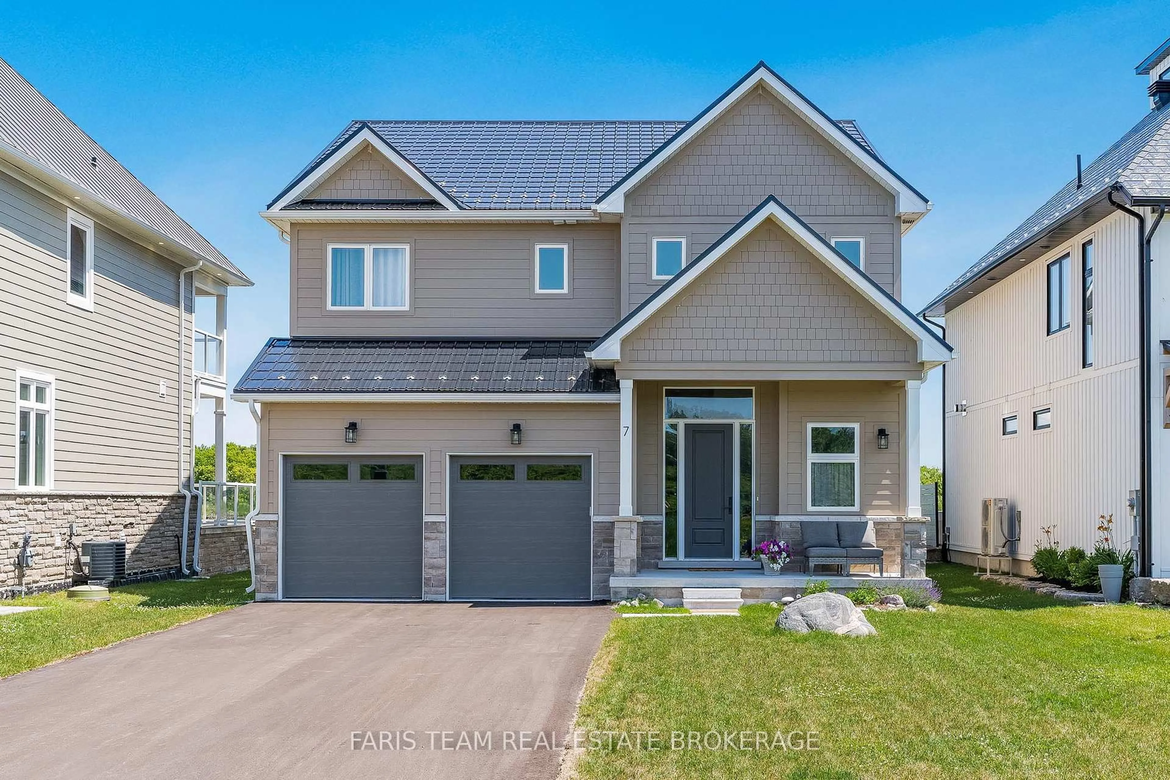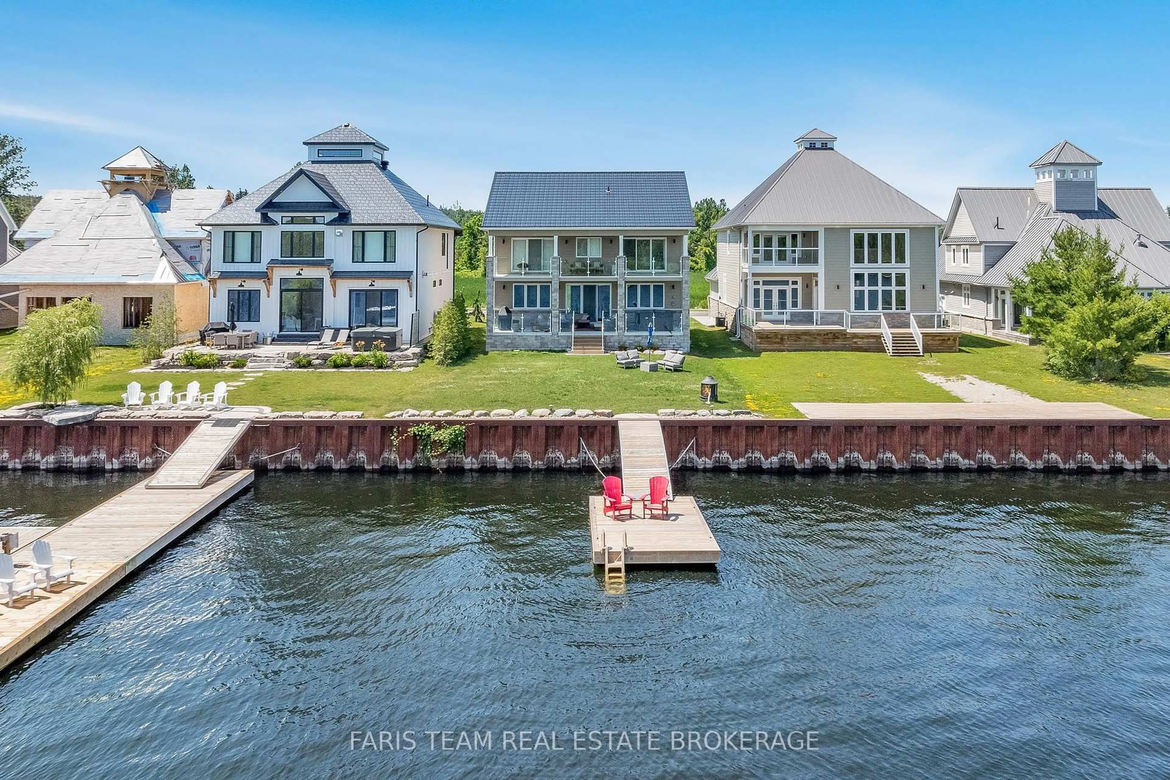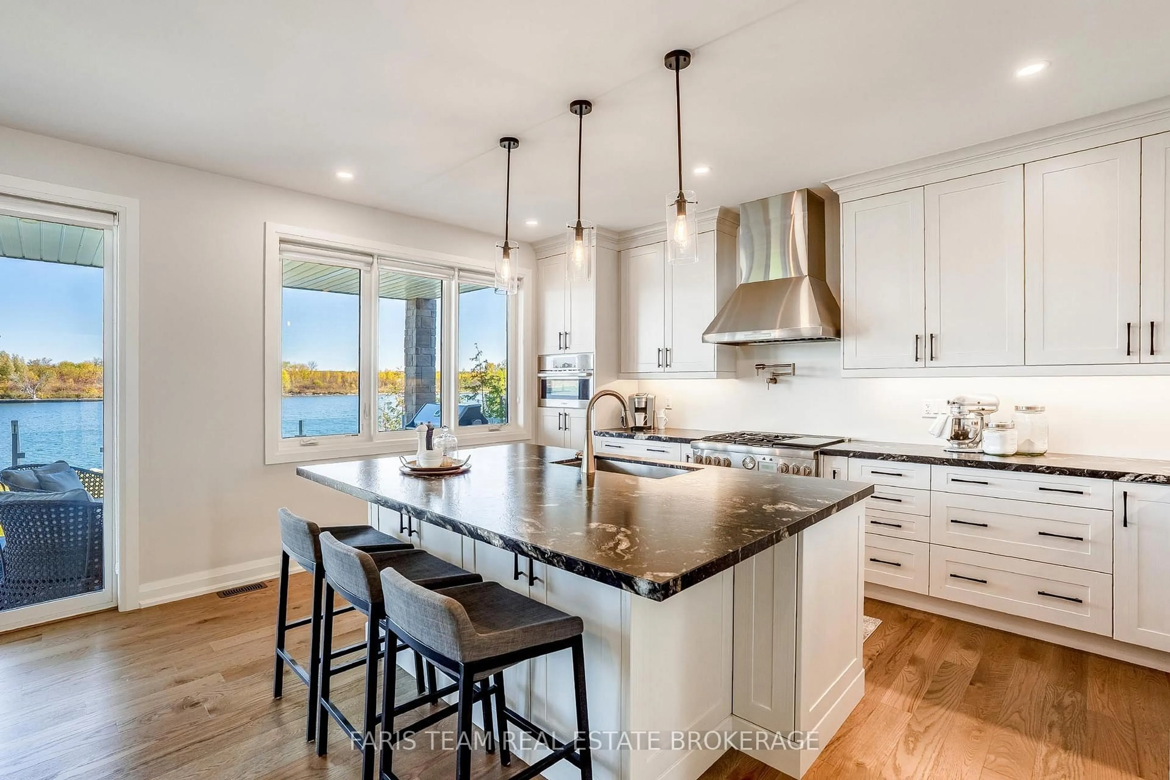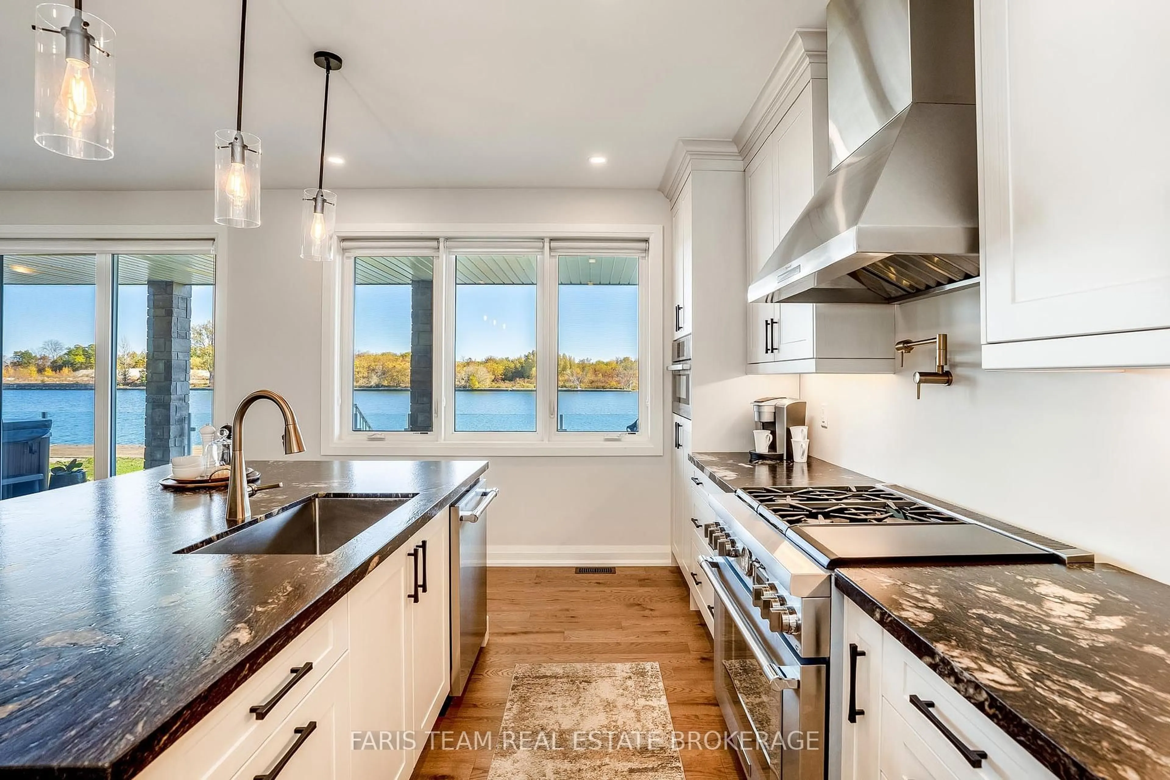7 Dock Lane, Tay, Ontario L0K 1R0
Contact us about this property
Highlights
Estimated valueThis is the price Wahi expects this property to sell for.
The calculation is powered by our Instant Home Value Estimate, which uses current market and property price trends to estimate your home’s value with a 90% accuracy rate.Not available
Price/Sqft$889/sqft
Monthly cost
Open Calculator
Description
Top 5 Reasons You Will Love This Home: 1) 2-storey home presenting a breathtaking waterfront with deep, clear water and captivating sunrise views over the horizon, offering an unparalleled experience to enjoy every morning 2) Rare gem, complete with a full basement boasting large, sun-filled windows and awaiting your personal finishing touch, along with heated flooring in the ensuite bathroom 3) Step out onto the expansive covered back deck with a hot tub, or enjoy sweeping 180-degree views from the massive second-level balcony, perfect for relaxation 4) Custom-designed kitchen featuring luxurious high-end appliances, exquisite leathered granite countertops, a spacious island, and panoramic views that elevate every meal 5) Resting in a boater's paradise, this stunning year-round home or cottage offers easy access to Georgian Bay while still being within easy reach of nearby amenities. 2,213 sq.ft. with an unfinished basement.
Property Details
Interior
Features
Main Floor
Dining
5.13 x 3.26hardwood floor / Recessed Lights / W/O To Deck
Living
5.13 x 3.94hardwood floor / Gas Fireplace / Window
Kitchen
5.13 x 3.5hardwood floor / Breakfast Bar / Large Window
Exterior
Parking
Garage spaces 2
Garage type Attached
Other parking spaces 4
Total parking spaces 6
Property History
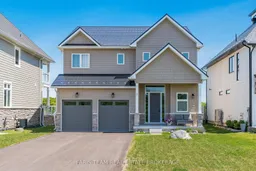 41
41