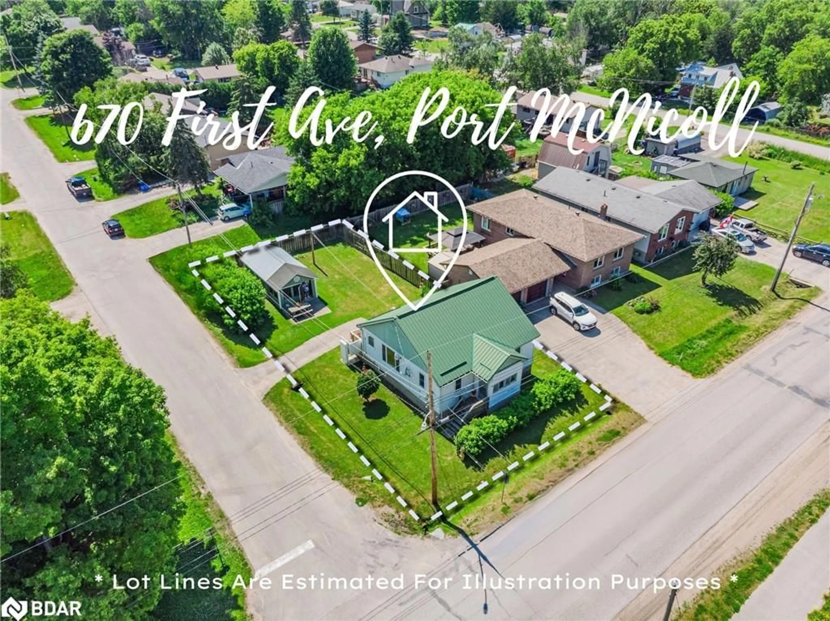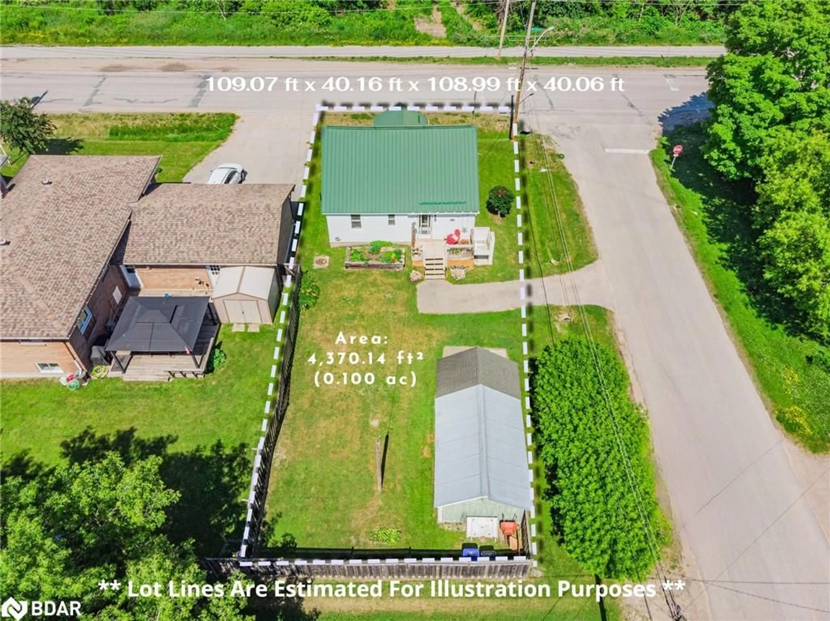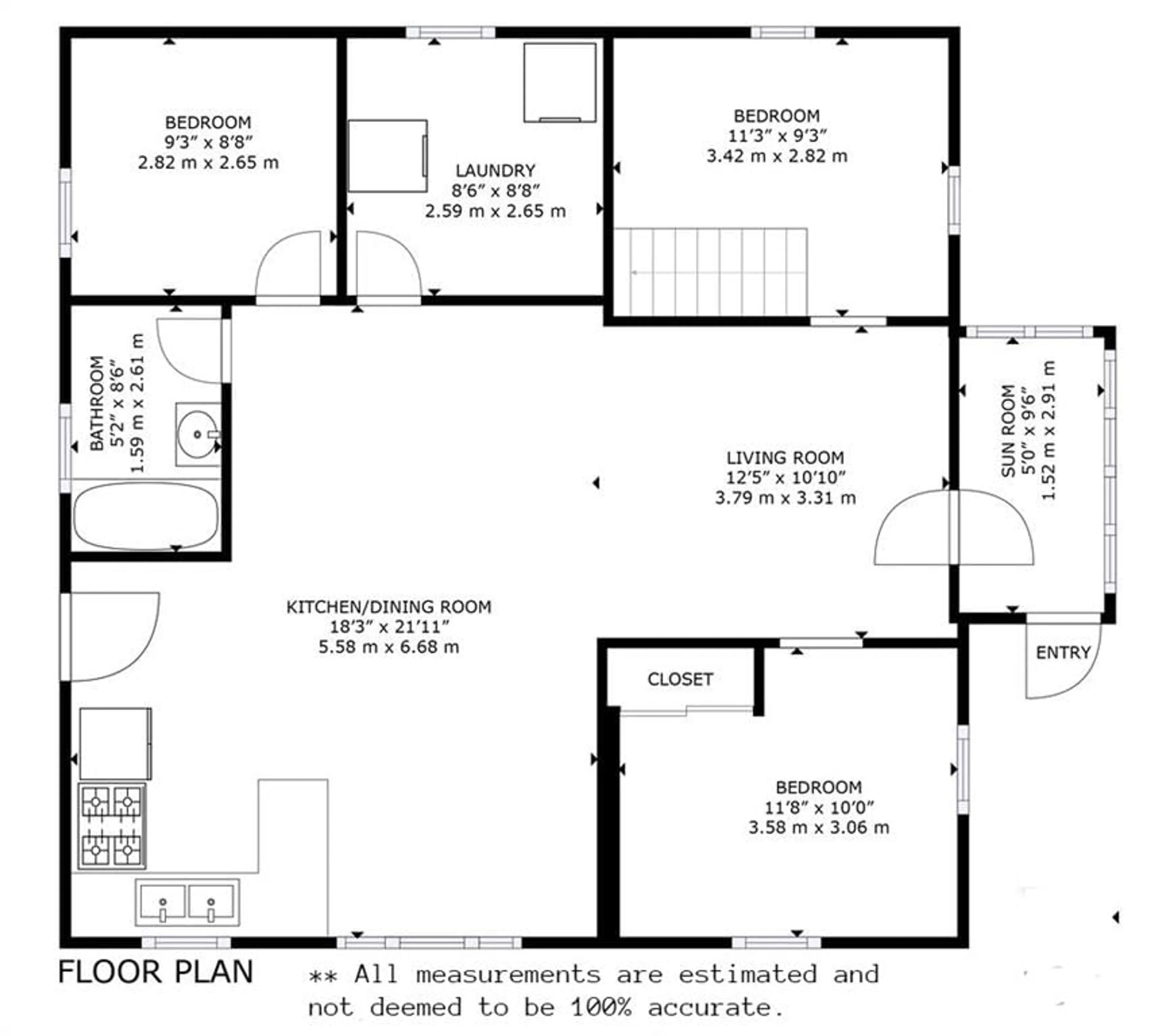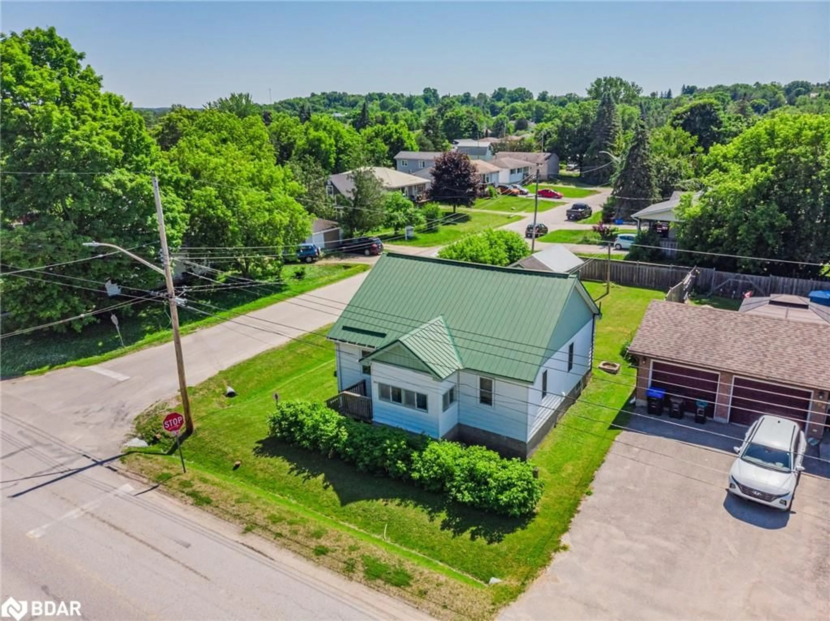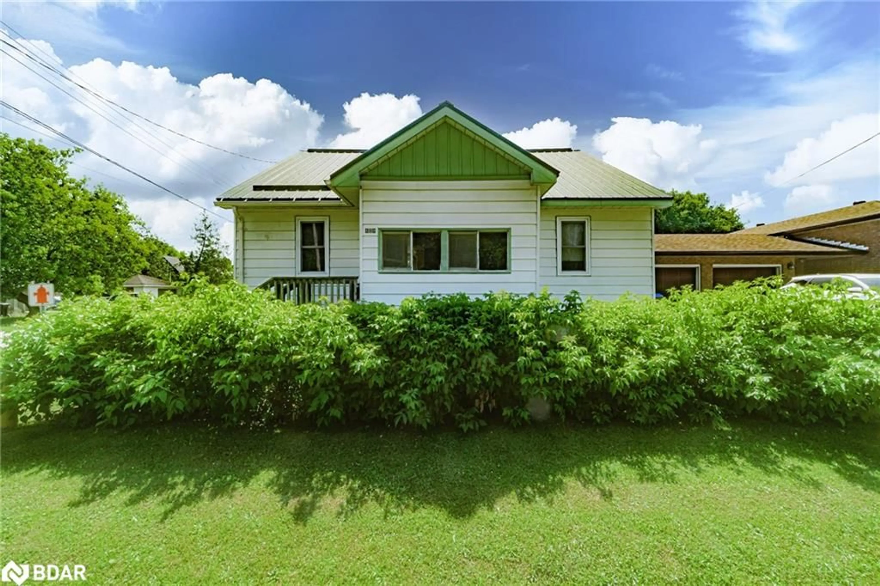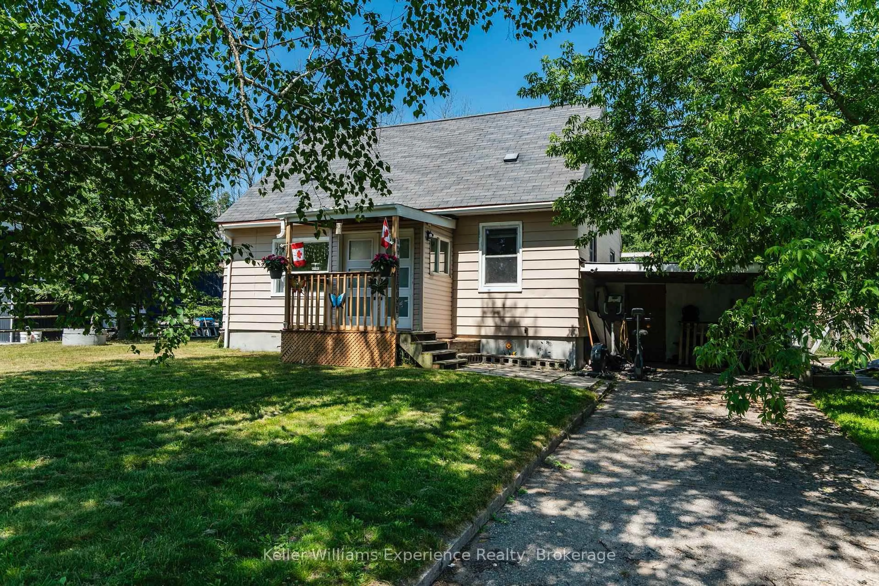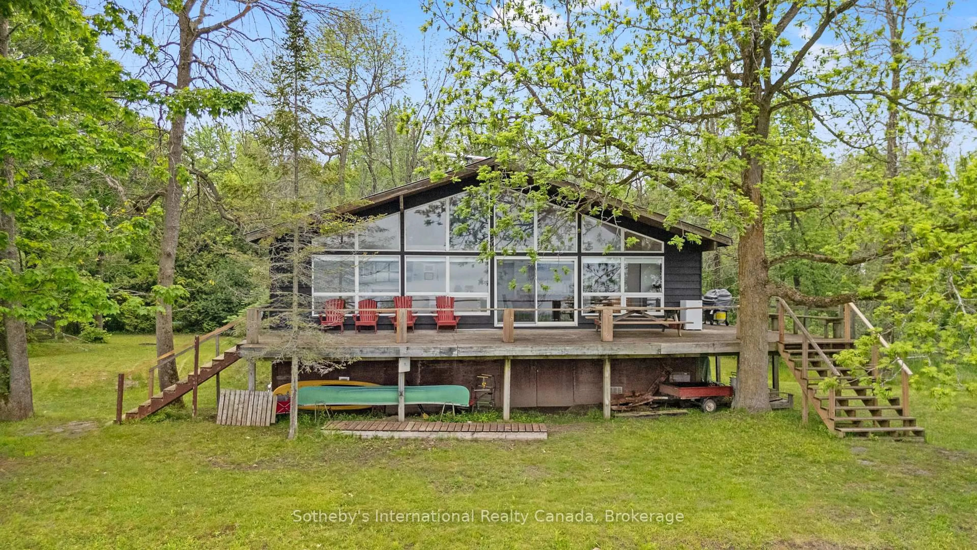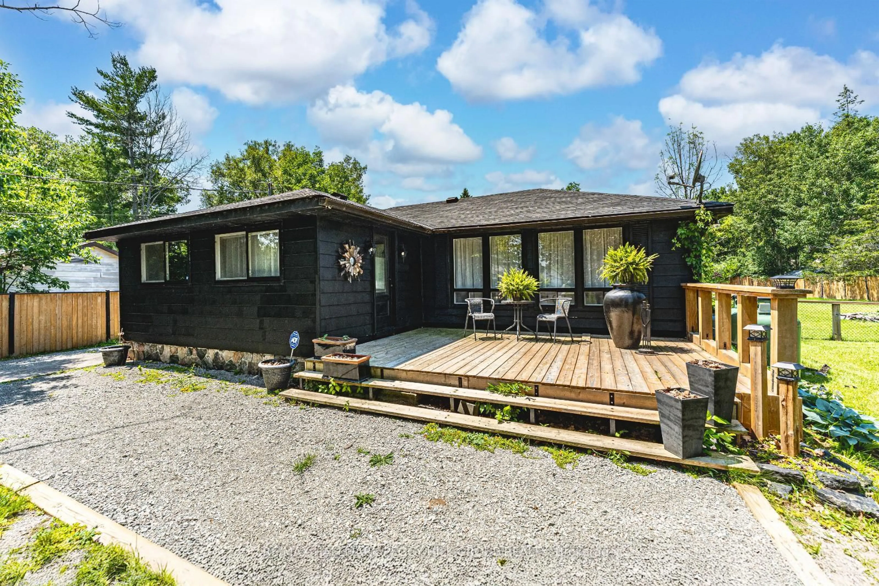670 First Ave, Port McNicoll, Ontario L0K 1R0
Contact us about this property
Highlights
Estimated valueThis is the price Wahi expects this property to sell for.
The calculation is powered by our Instant Home Value Estimate, which uses current market and property price trends to estimate your home’s value with a 90% accuracy rate.Not available
Price/Sqft$434/sqft
Monthly cost
Open Calculator
Description
Charming Vintage Vibes in Port McNicoll! This delightful 3-bedroom home has been in the same family for decades. It offers character and comfort, featuring an open-concept layout and an unfinished attic/loft ideal for extra storage or your future creative retreat. A cozy seasonal summer porch sets the scene for relaxing evenings with a cup of coffee or enjoying warm summer nights. The perfect place to call home or the weekend cottage. Located within minutes of the marina! The main floor features a spacious living room and a separate dining area, conveniently located just off the kitchen, offering a functional and inviting layout. Large windows, replaced just a few years ago, fill the home with natural light and provide lovely views of the neighborhood. The bathroom features a charming vintage blue tile and a convenient tub/shower combination. Situated on a generous lot near the Port McNicoll marina, this property also boasts a timeless steel roof, a quaint outdoor shed with a screened-in sitting area, and all the charm of small-town living. Located just 20 minutes from both Orillia and Midland, you'll enjoy the peacefulness of a rural setting without giving up convenience. Whether you're downsizing, just starting, or searching for a weekend escape, this charming home is full of potential!
Property Details
Interior
Features
Main Floor
Laundry
2.59 x 2.64Bathroom
1.57 x 2.594-Piece
Eat-in Kitchen
5.56 x 6.68Bedroom Primary
3.56 x 3.05Exterior
Features
Parking
Garage spaces -
Garage type -
Total parking spaces 4
Property History
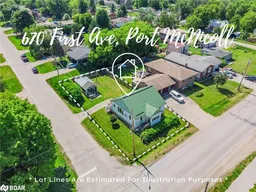 50
50
