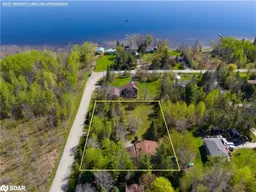Sold for $···,···
•
•
•
•
Contact us about this property
Highlights
Sold since
Login to viewEstimated valueThis is the price Wahi expects this property to sell for.
The calculation is powered by our Instant Home Value Estimate, which uses current market and property price trends to estimate your home’s value with a 90% accuracy rate.Login to view
Price/SqftLogin to view
Monthly cost
Open Calculator
Description
Signup or login to view
Property Details
Signup or login to view
Exterior
Signup or login to view
Features
Lot size: 34,680 SqFt
Septic Tank
Property History
Nov 11, 2024
Sold
$•••,•••
Stayed 184 days on market 21Listing by itso®
21Listing by itso®
 21
21Login required
Sold
$•••,•••
Login required
Price change
$•••,•••
Login required
Price change
$•••,•••
Login required
Listed
$•••,•••
Stayed --185 days on market Listing by itso®
Listing by itso®

Property listed by Real Broker Ontario Ltd., Brokerage, Brokerage

Interested in this property?Get in touch to get the inside scoop.


