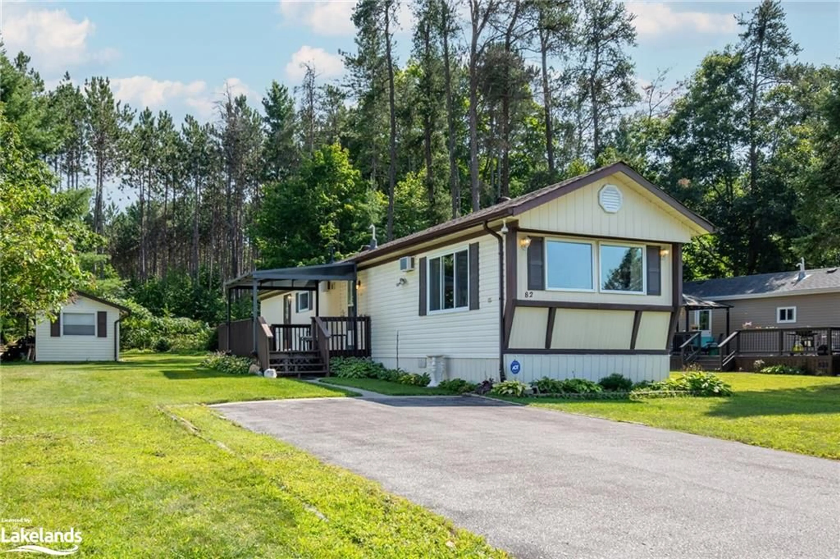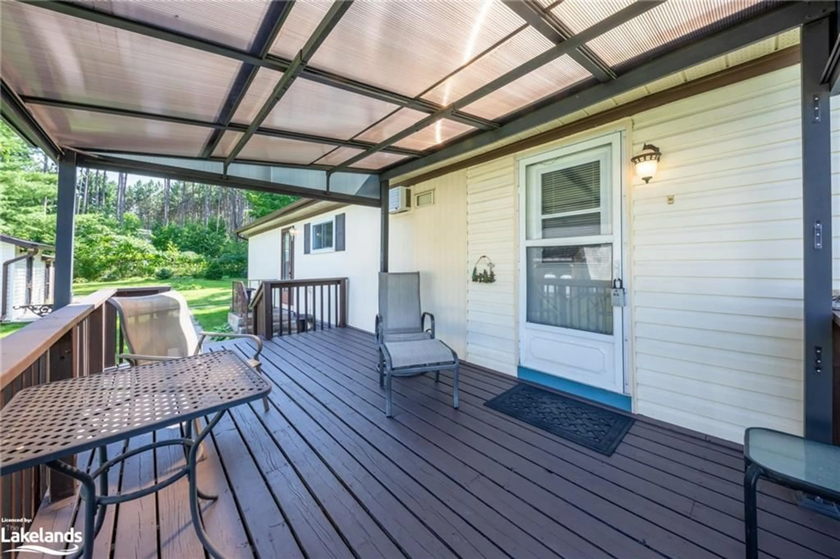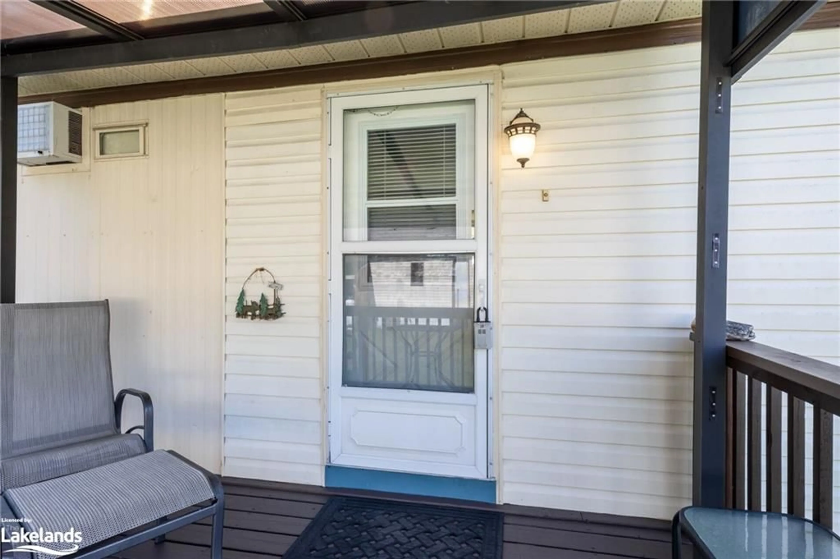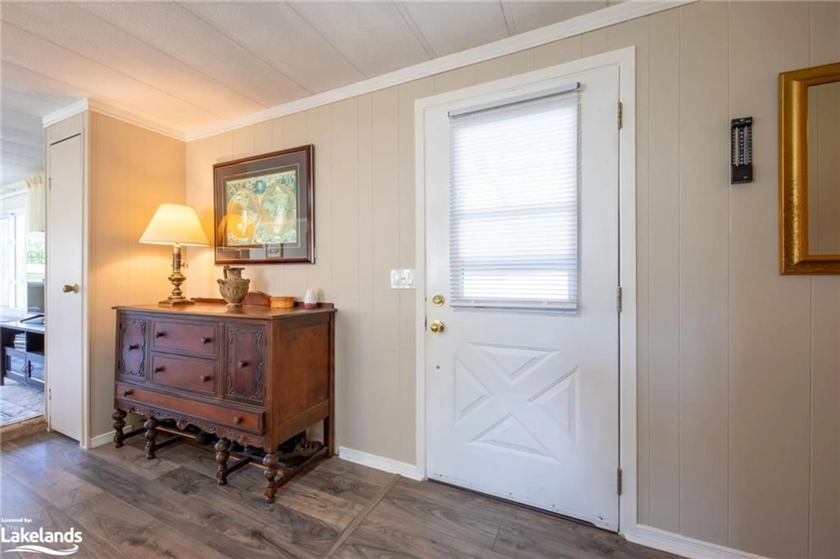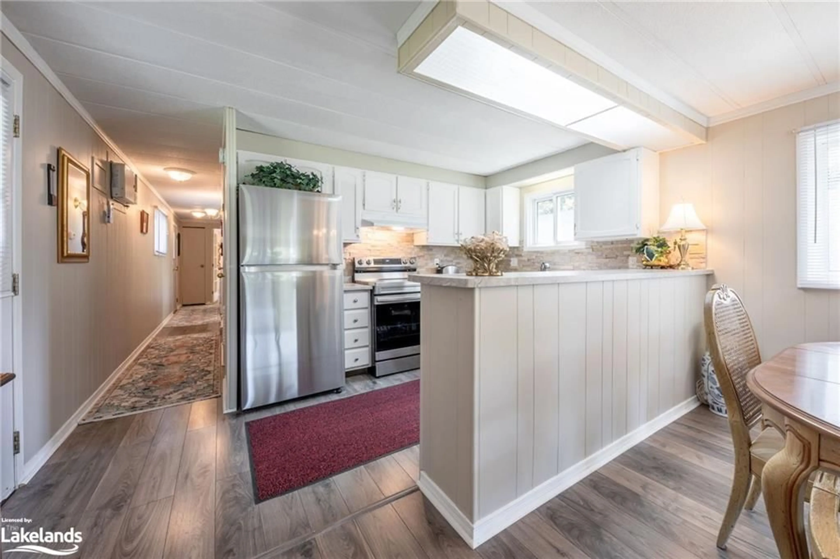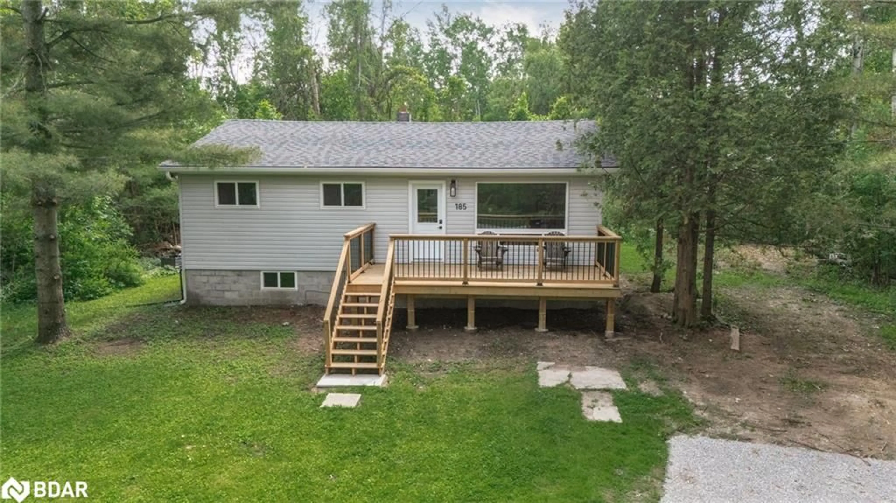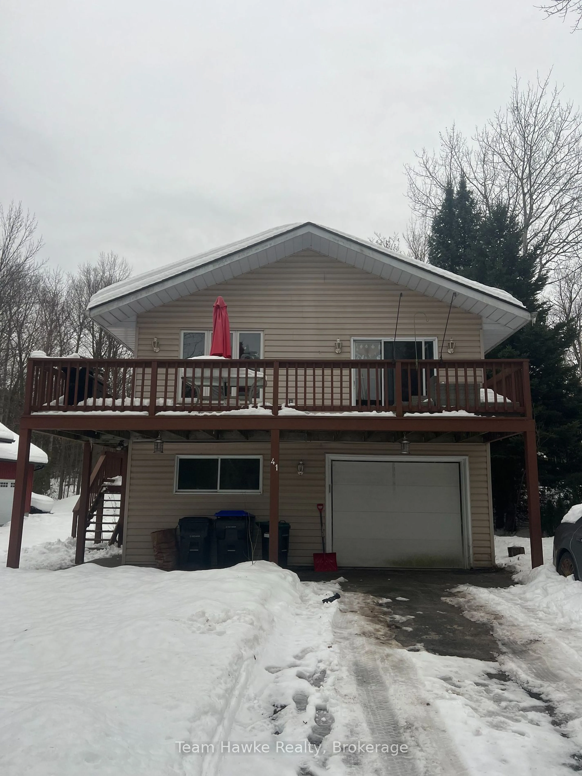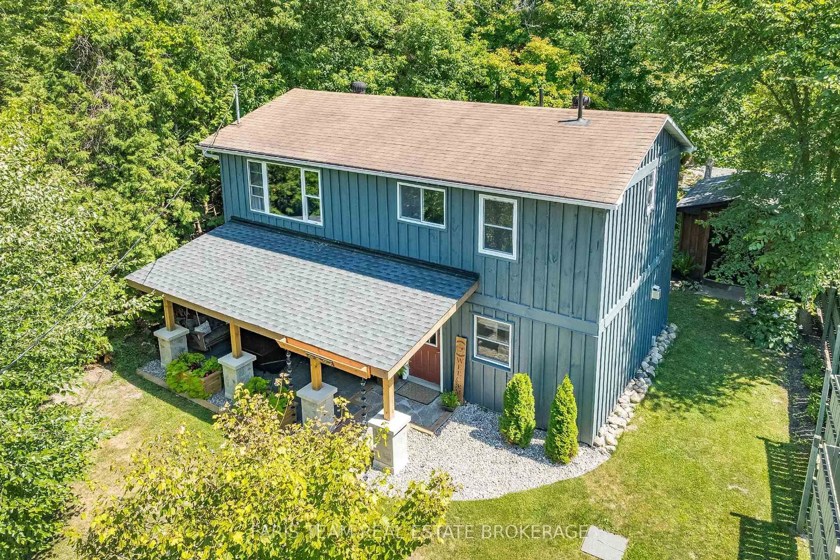5263 Elliott Side Rd #82, Tay Twp, Ontario L4R 4K3
Contact us about this property
Highlights
Estimated valueThis is the price Wahi expects this property to sell for.
The calculation is powered by our Instant Home Value Estimate, which uses current market and property price trends to estimate your home’s value with a 90% accuracy rate.Not available
Price/Sqft$366/sqft
Monthly cost
Open Calculator
Description
Nestled in peaceful Bramhall Park minutes from town. Great 2-Bedroom mobile home featuring updated kitchen (kitchen counters, taps, backsplash and Samsung stainless steel appliances). Spacious living and dining area with updated patio doors, main floor laundry, 4-Pc bath with new vanity. Forced air heat, walk-out to large deck area, large work shed, paved driveway and even a new roof. The list goes on. Pride of ownership. You won't be disappointed. What are you waiting for?
Property Details
Interior
Features
Main Floor
Kitchen
2.57 x 4.01Dining Room
2.13 x 4.01Bedroom
3.05 x 4.11Bedroom
3.05 x 4.42Exterior
Features
Parking
Garage spaces -
Garage type -
Total parking spaces 4
Property History
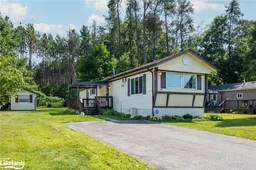 39
39
