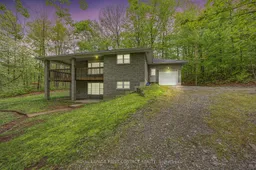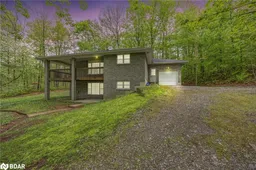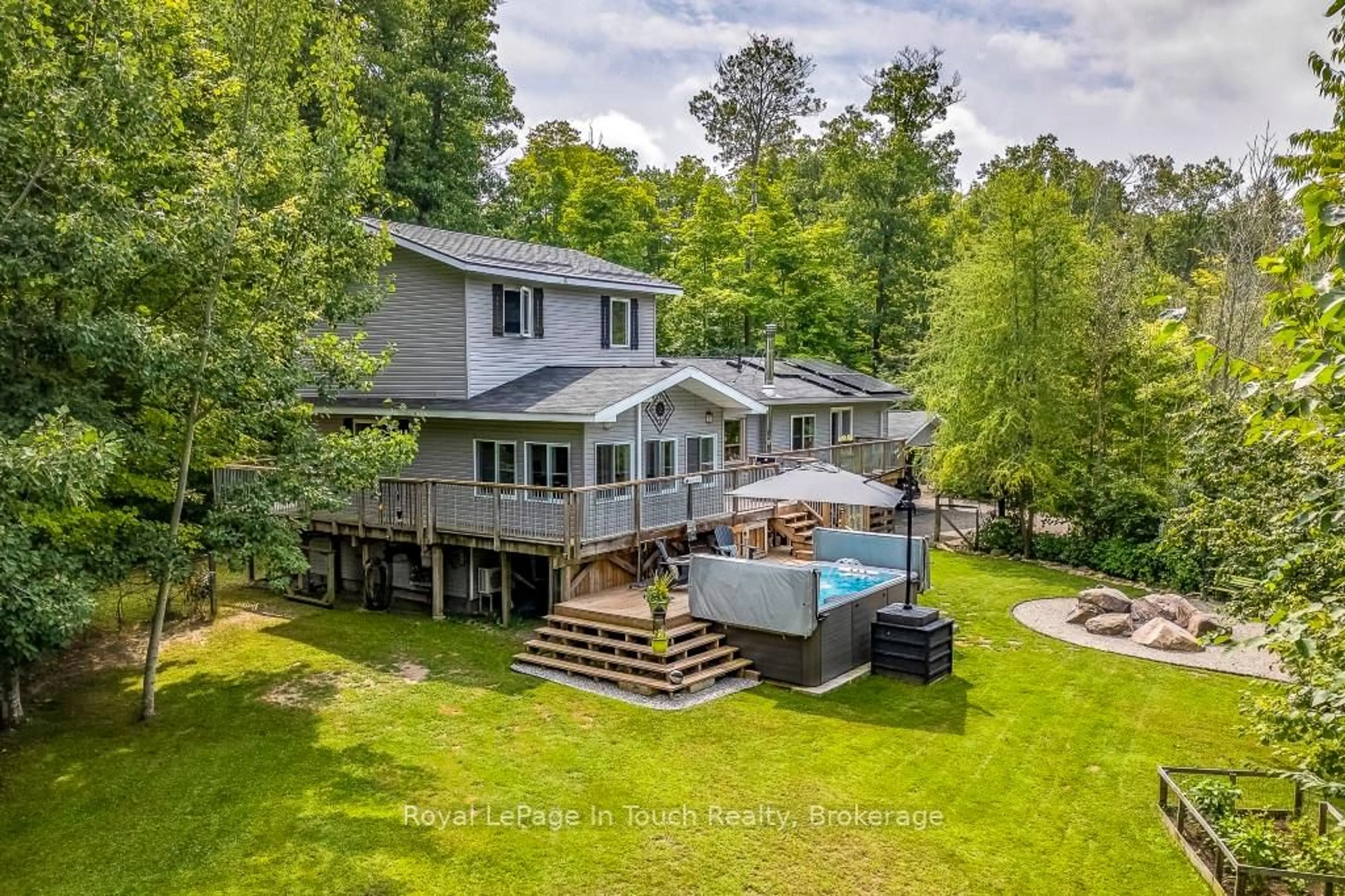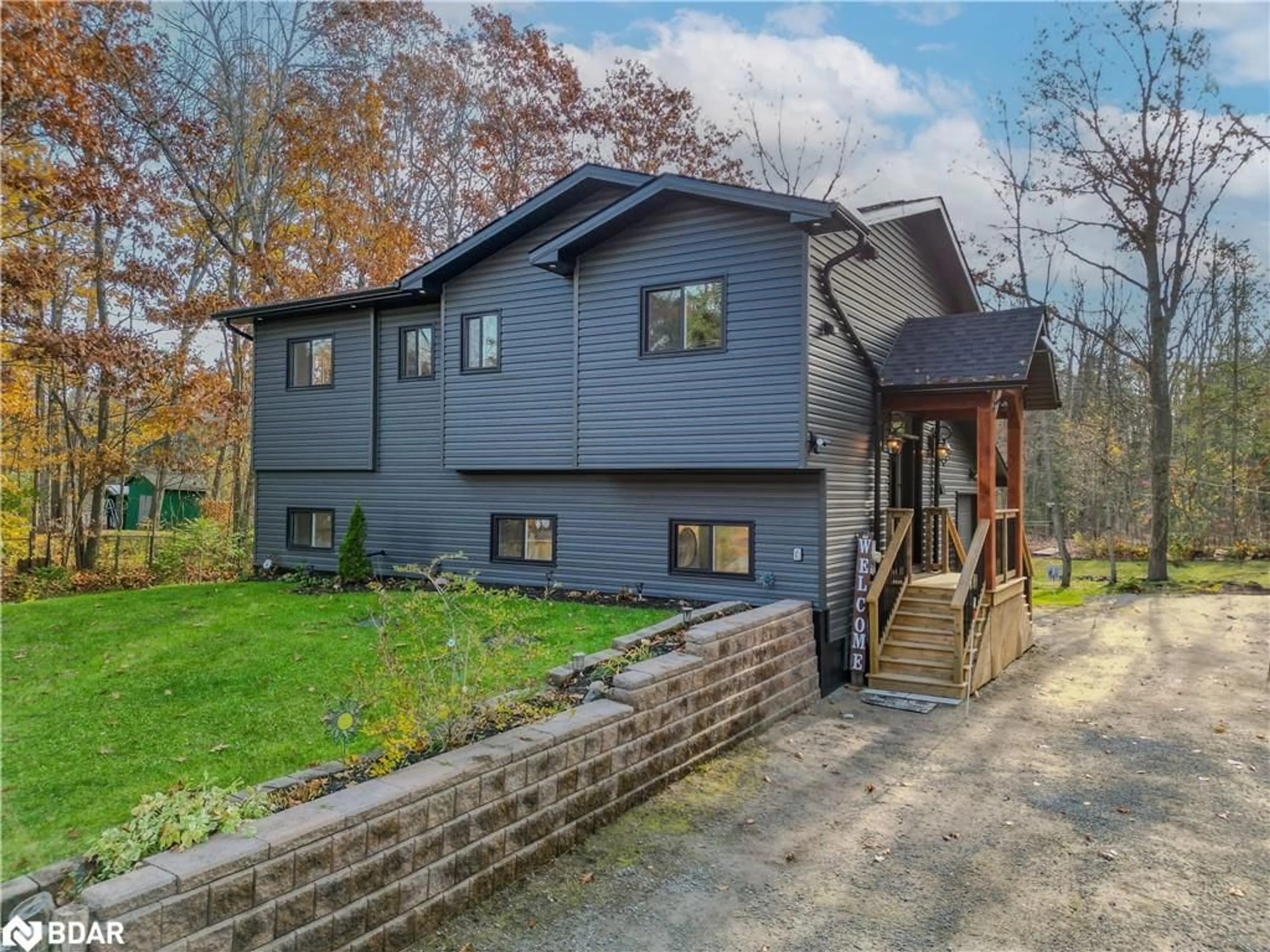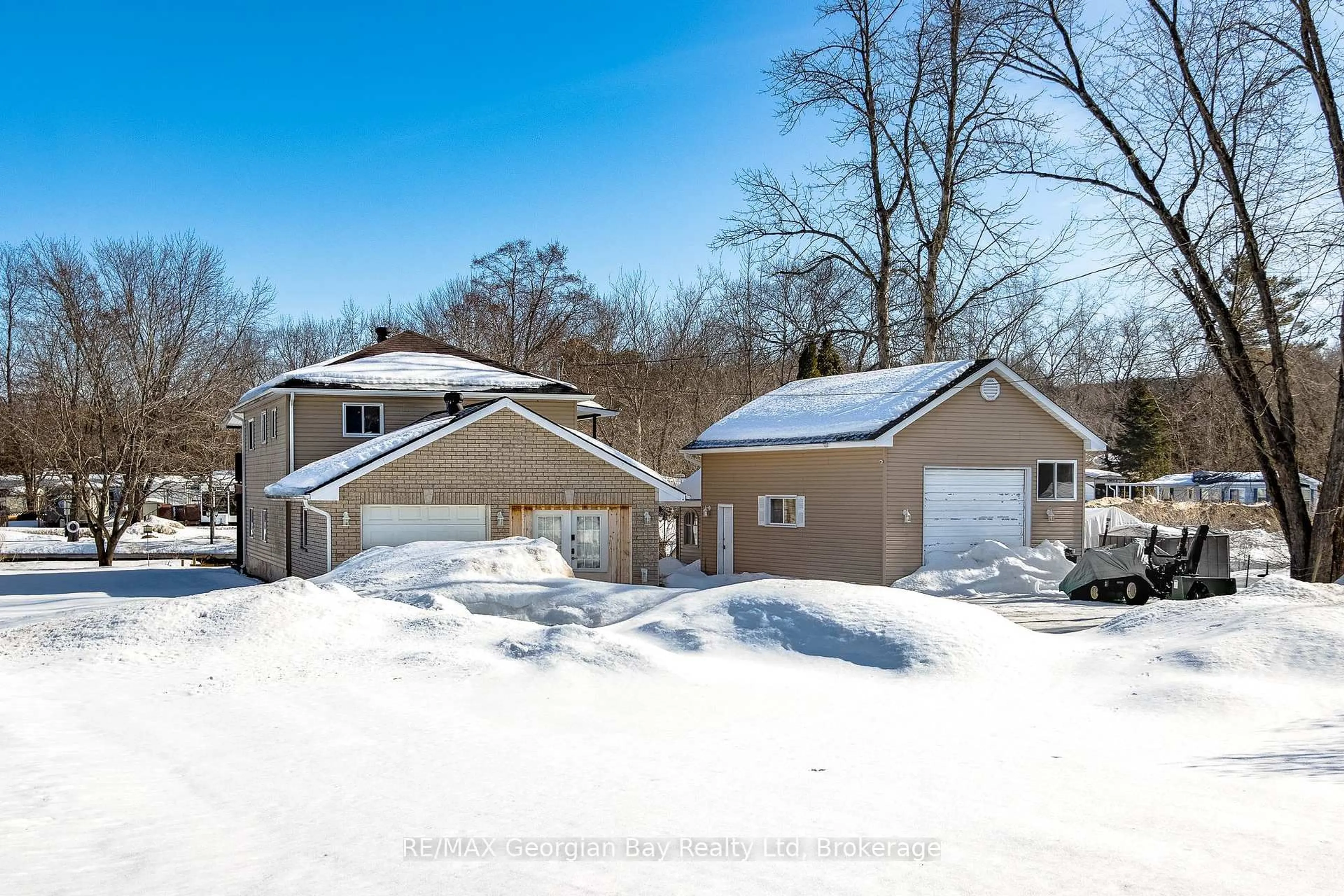Welcome to 3895 Vasey Road, a 4 bedroom 3 bath open concept home built in 2004 with a total of 2320 sq ft finished. This all brick low maintenance home features a walkout separate entrance basement and sits on a beautiful 1.56 acre private treed useful lot. There is a huge capacity for parking and a circular driveway out front. There are no neighbors visible on this fantastic private property! An important property feature is the substantial 40 ft x 32 ft shop. It boasts a 14 ft door, both width and height, 16 ft ceilings. There is major potential to run a home business out of the shop or possibly set up an office or a secondary suite with rough-in 2pc and second level 4pc bathrooms, bedroom, kitchenette, and living room. Back at the house, the eat-in kitchen and primary bedroom with walk-in closet and ensuite walkout to large covered balcony decks overlooking the treed yard. There is a spacious living room & a family room with cozy fireplace & attractive wood beams. The oversized single garage has direct inside entry to the home. Updates include the furnace in 2022, shingles 2014, and the interior was freshly painted in 2024. Drilled well, septic pumped recently. Forced air heat. Close to the village of Coldwater or Waubaushene, 3 minute drive to highway 400 access. This is an impressive treed wonderland setting!
Inclusions: Built-in Microwave,Carbon Monoxide Detector,Dishwasher,Dryer,Hot Water Tank Owned,Refrigerator,Satellite Dish,Smoke Detector,Stove,Washer
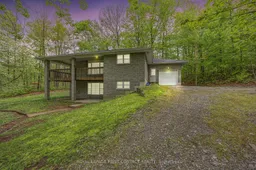
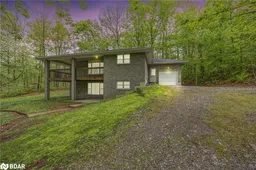 41
41