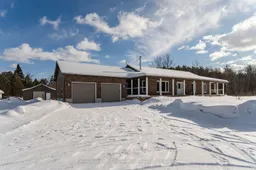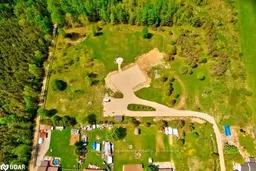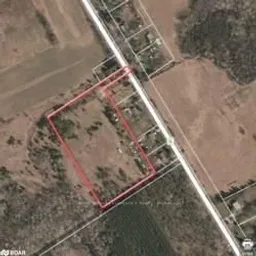Discover your dream lifestyle on this picturesque 5.4-acre Georgian Bay hobby farm, just a short drive from town and highway access. Built in 2023, this energy-efficient, open-concept home features solar panels, a heat pump, and in-floor heating. The great room showcases a rustic stone wood-burning fireplace, flowing into a bright country kitchen with pot lights, a center island, and a dining area. The primary suite offers a walk-in closet and ensuite, while the fully finished basement offers extra living space, bedrooms, and a 7x10 sauna. Step outside and relax on the front verandah or two walk-out decks, perfect for enjoying sunsets and fall colors. Accessibility is seamless with a lift in the oversized heated, double garage featuring 3 insulated garage doors. Outbuildings include a versatile 26x20 garage/workshop with hydro and a concrete structure ready for chickens or tools. Fenced areas are perfect for horses, sheep, or other livestock. Perfect for homesteading, the property boasts raised organic gardens, fruit trees, berry bushes, and asparagus beds. All with your own private pond surrounded by trees to ensure privacy and tranquility. Conveniently located just 5 minutes from Midland, 30 minutes to Barrie or Orillia, and 90 minutes from the GTA, this property is your gateway to a sustainable and peaceful lifestyle. **EXTRAS** Reach out for a list of upgrades






