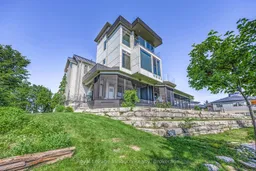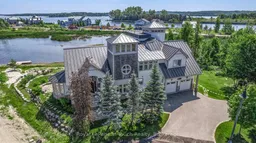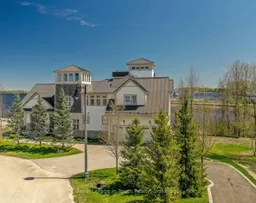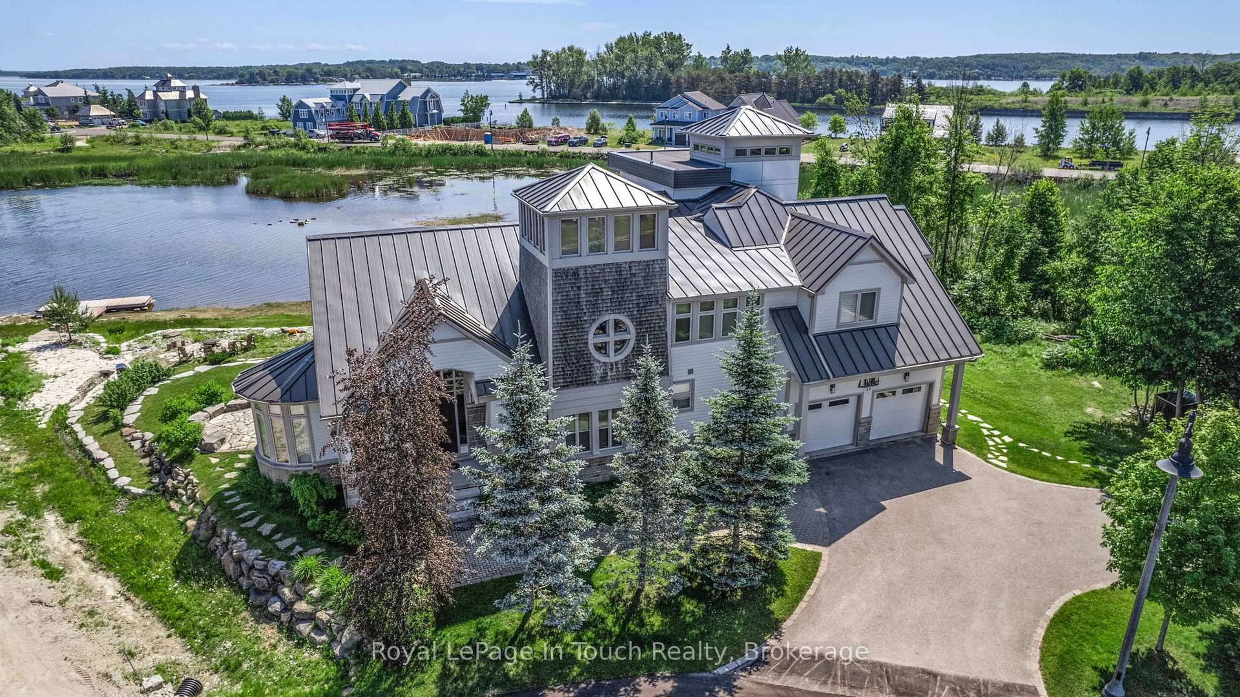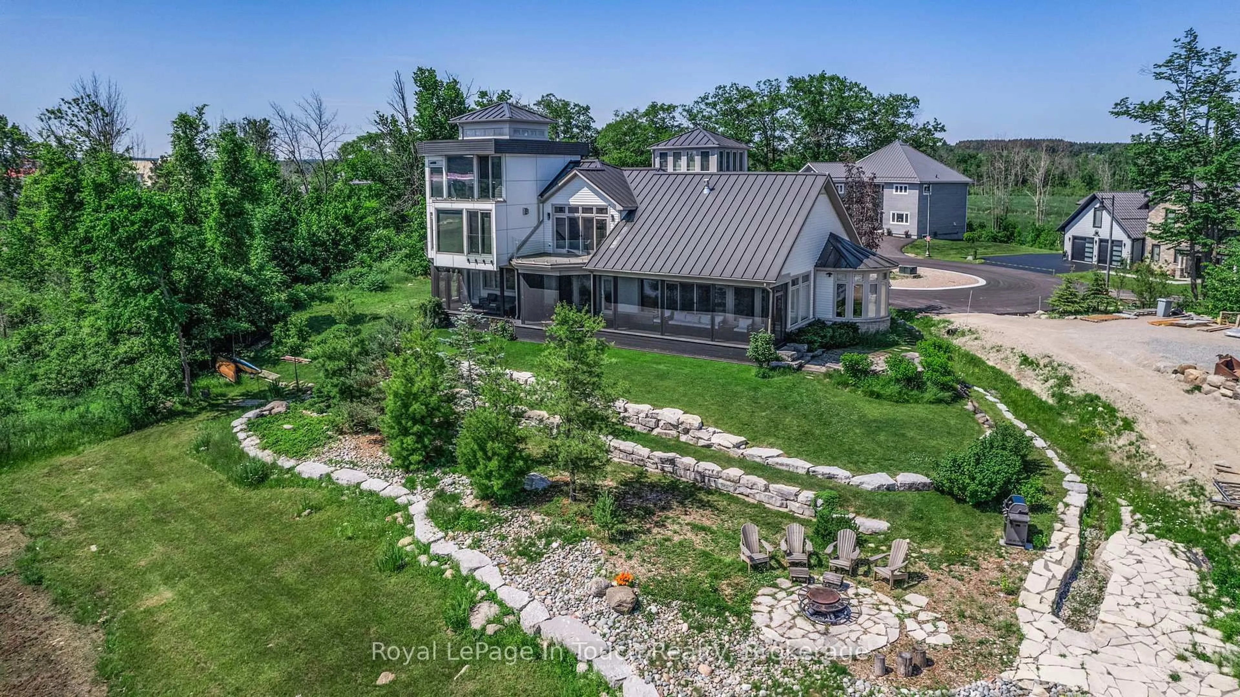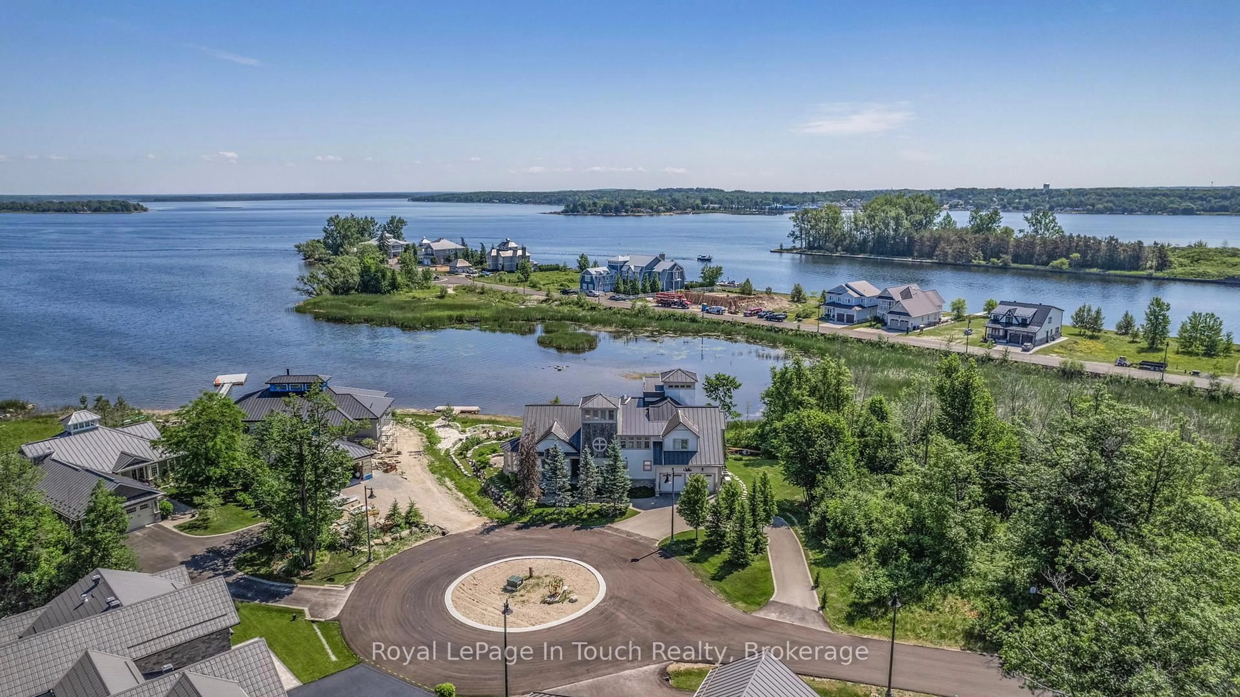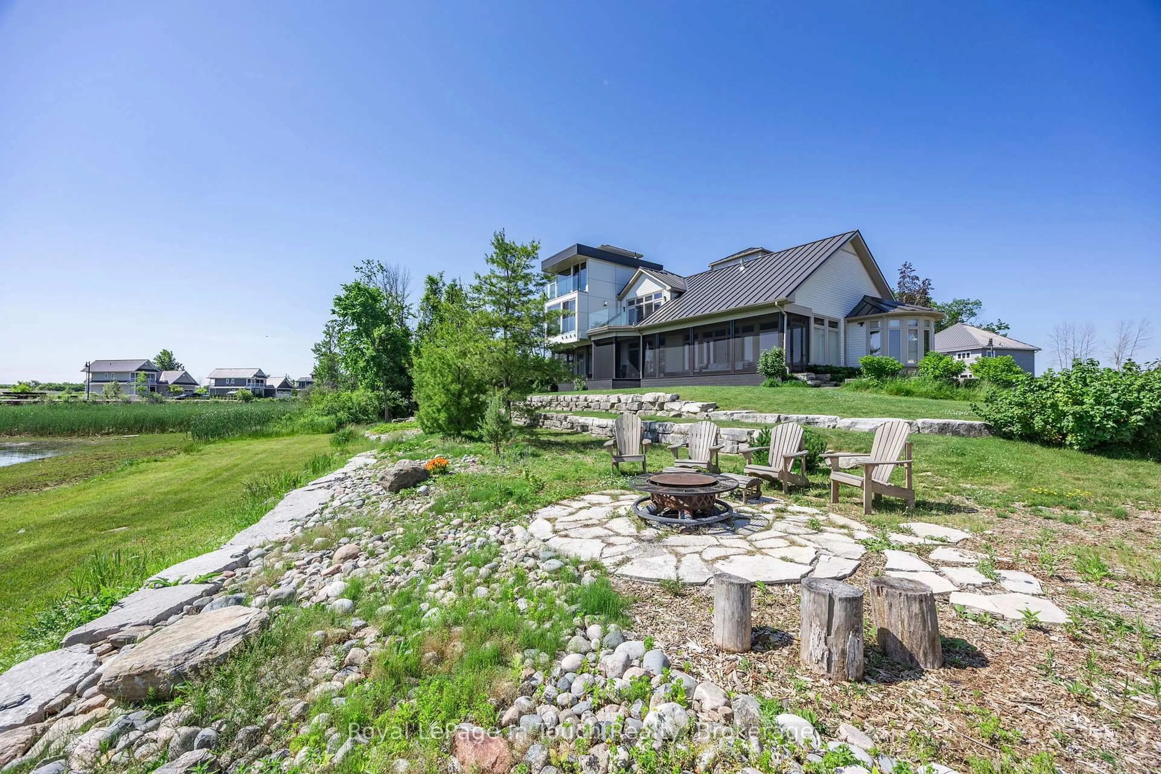17 Swan Lane, Tay, Ontario L0K 1R0
Contact us about this property
Highlights
Estimated valueThis is the price Wahi expects this property to sell for.
The calculation is powered by our Instant Home Value Estimate, which uses current market and property price trends to estimate your home’s value with a 90% accuracy rate.Not available
Price/Sqft$607/sqft
Monthly cost
Open Calculator
Description
Luxury Waterfront Estate with Private Guest House & Income Potential. Welcome to 17 Swan Lane, a rare opportunity to own a stunning waterfront residence in the exclusive community of Port McNicoll on Georgian Bay. This impeccably designed estate offers over 6,000 sq ft of finished living space, including a 3,000 sq ft main home, a 1,500 sq ft self-contained guest house, and a fully finished lower level. Enjoy breathtaking views, direct waterfront access, and your own private dock-perfect for boating, entertaining, or relaxing in nature. The main house features 2 spacious bedrooms, an open-concept living and dining area with soaring ceilings, a gourmet kitchen with high-end appliances, and panoramic windows overlooking the bay. The private guest house offers a separate entrance, full kitchen, laundry, luxury finishes, and a bright, airy layout-ideal for in-laws, extended family, or income-generating short-term rentals. Outside, the beautifully landscaped grounds and multiple decks provide generous outdoor living space, all set against the spectacular natural backdrop of Georgian Bay. Key highlights include over 6,000 sq ft of total living space, two fully self-contained dwellings, vprivate dock, designer upgrades, and exceptional flexibility for multi-generational living or rental income. Located in a peaceful, upscale waterfront community just minutes from Midland, marinas, golf, and year-round recreation. This one-of-a-kind estate is priced to sell and offers a truly unmatched waterfront lifestyle.
Property Details
Interior
Features
Exterior
Features
Parking
Garage spaces 2
Garage type Attached
Other parking spaces 8
Total parking spaces 10
Property History
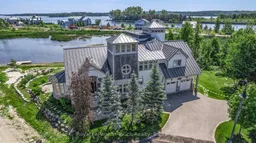 50
50