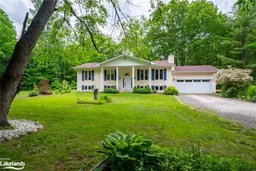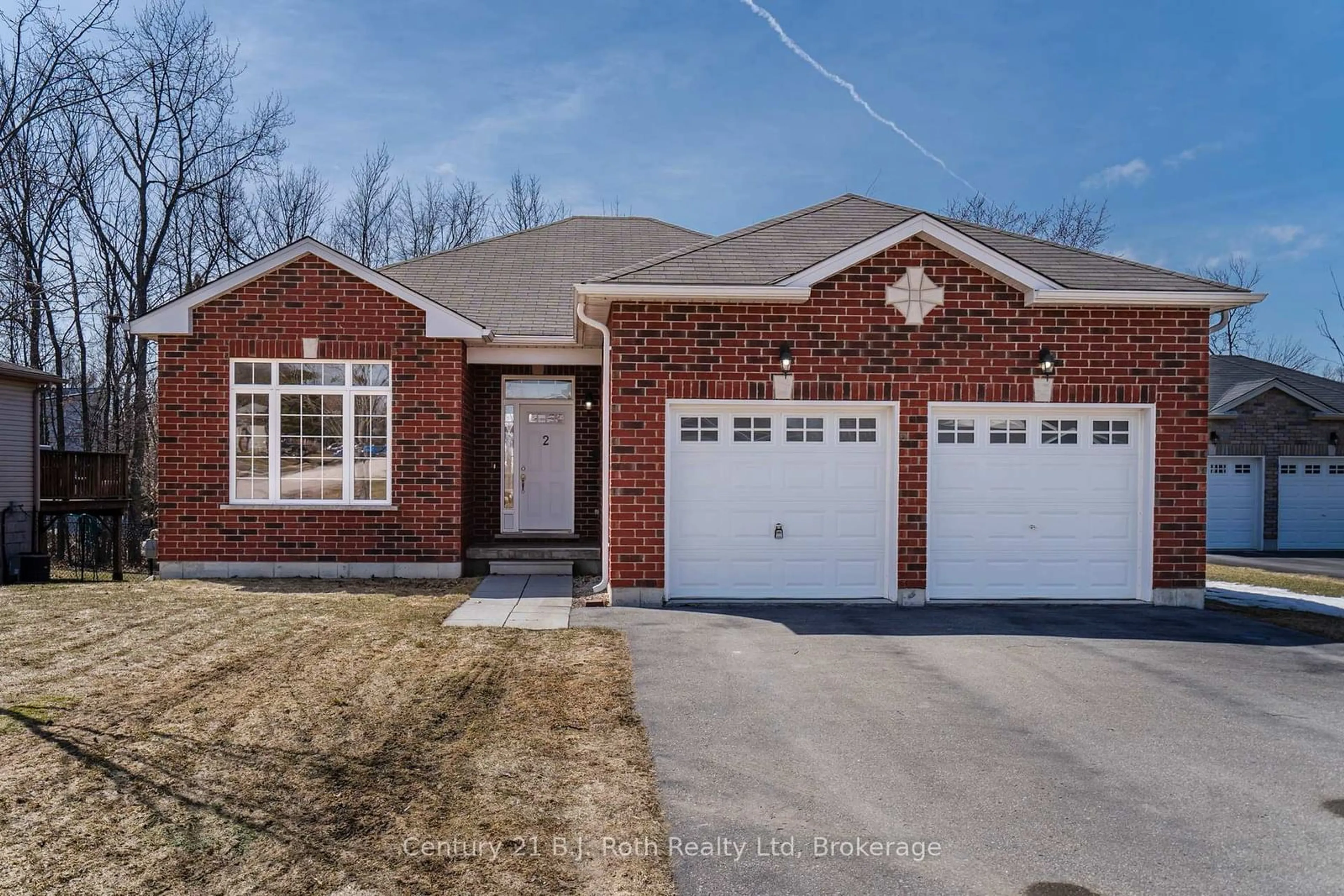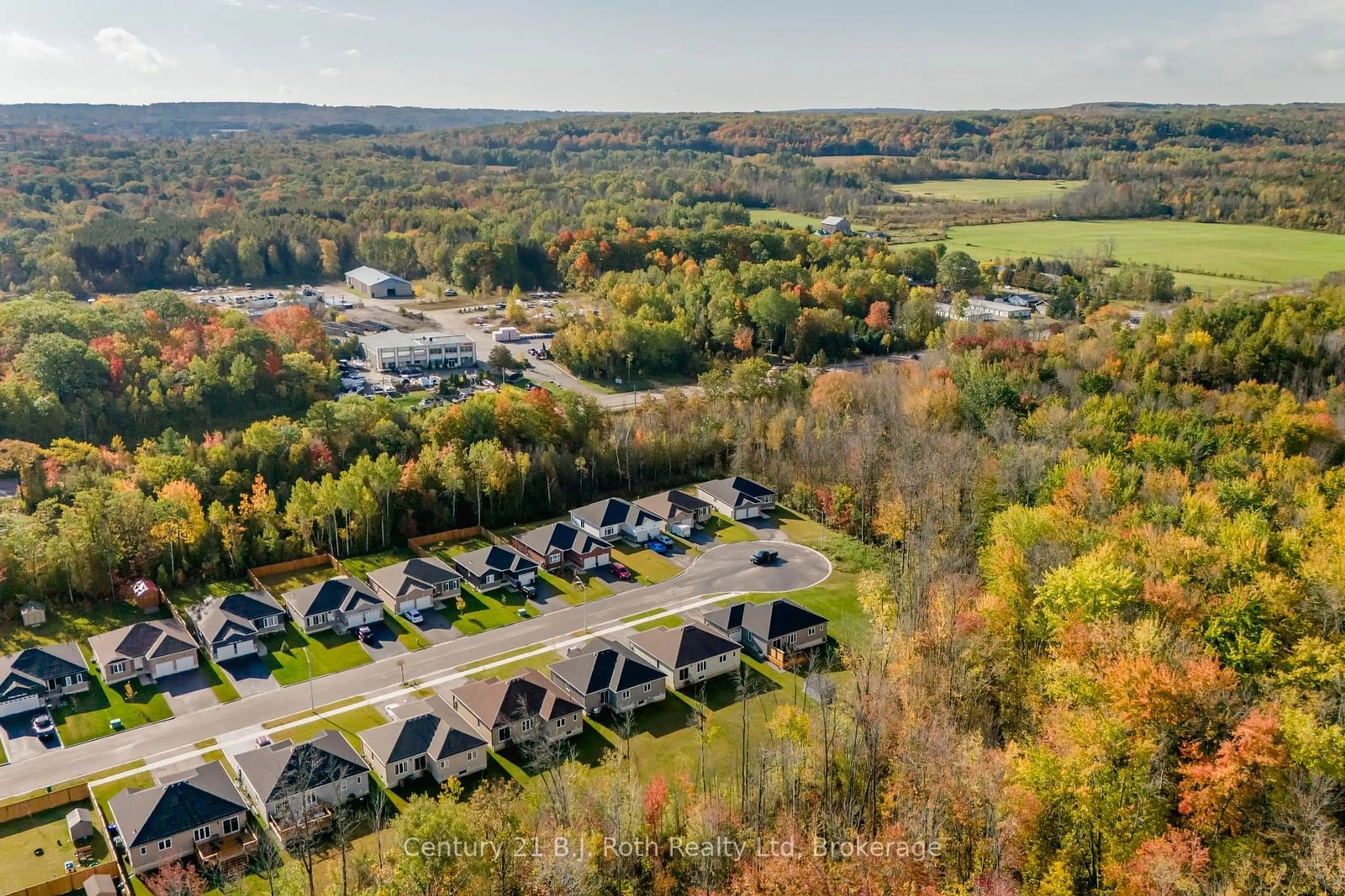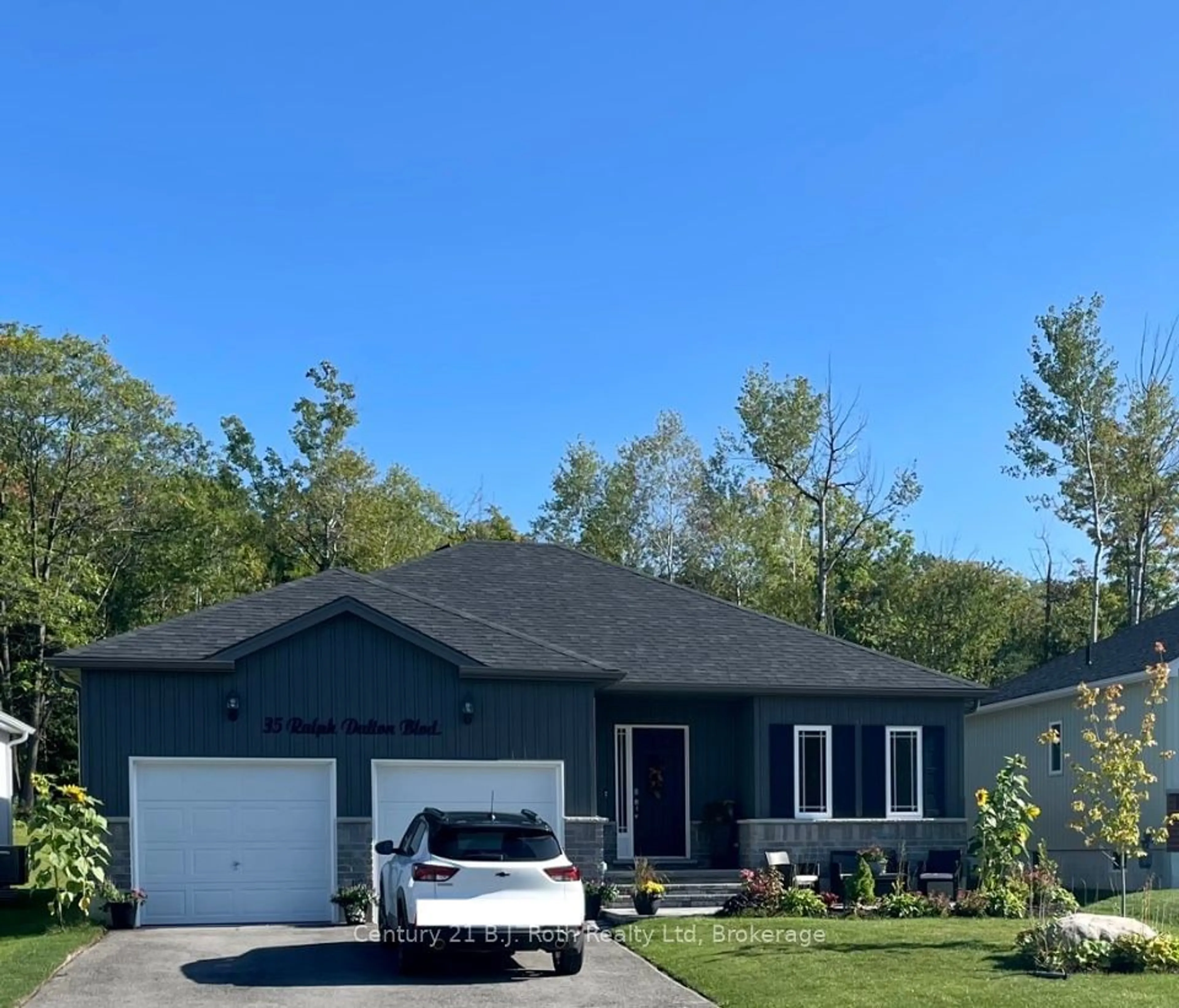Check out this Bright and Spacious Bungalow in Rural Waubaushene! Complete with a Double Car Garage this home situated on a Beautiful 10-acre Wooded Lot Surrounded by Crown Land, Beautiful Walking Trails, and just Steps to the Sturgeon River. Inside you'll find a Large Family Room with a Wood Burning Fireplace, a Functional Eat-In Kitchen, Formal Dining Room, and a convenient Main Floor Laundry and Powder Room. The Master Suite includes a Bonus Sitting Room and a Large Ensuite with a relaxing Soaker Tub. The Lower Level offers Two Spacious Bedrooms, lots of Closet Storage, an additional 4 Piece Bath, and a Rec Room ideal for Entertaining. Enjoy great outdoor gatherings on the Large Deck with Composite Decking and Modern Glass Railings or unwind in the Jacuzzi Hot tub under the Covered Screened-in Gazebo. Recent upgrades include: a Well Pump, Soffit and Fascia, Garage Door, Front and Rear Doors, updated Interior Lighting, and a New two-stage Lennox Furnace with an HRV Unit to be Installed by Seller before closing. For added Security and Convenience, the property is equipped with Security Cameras, a Monitored Alarm System, and an Irrigation Sprinkler system. For Commuters the House is just a short 5-minute drive from Hwy 400 and only 15 minutes from Local Ski Hills and amazing Recreational Opportunities on Georgian Bay.
Inclusions: Carbon Monoxide Detector,Dishwasher,Dryer,Garage Door Opener,Hot Tub,Hot Water Tank Owned,Microwave,Range Hood,Refrigerator,Satellite Dish,Smoke Detector,Stove,Washer,Window Coverings
 44
44





