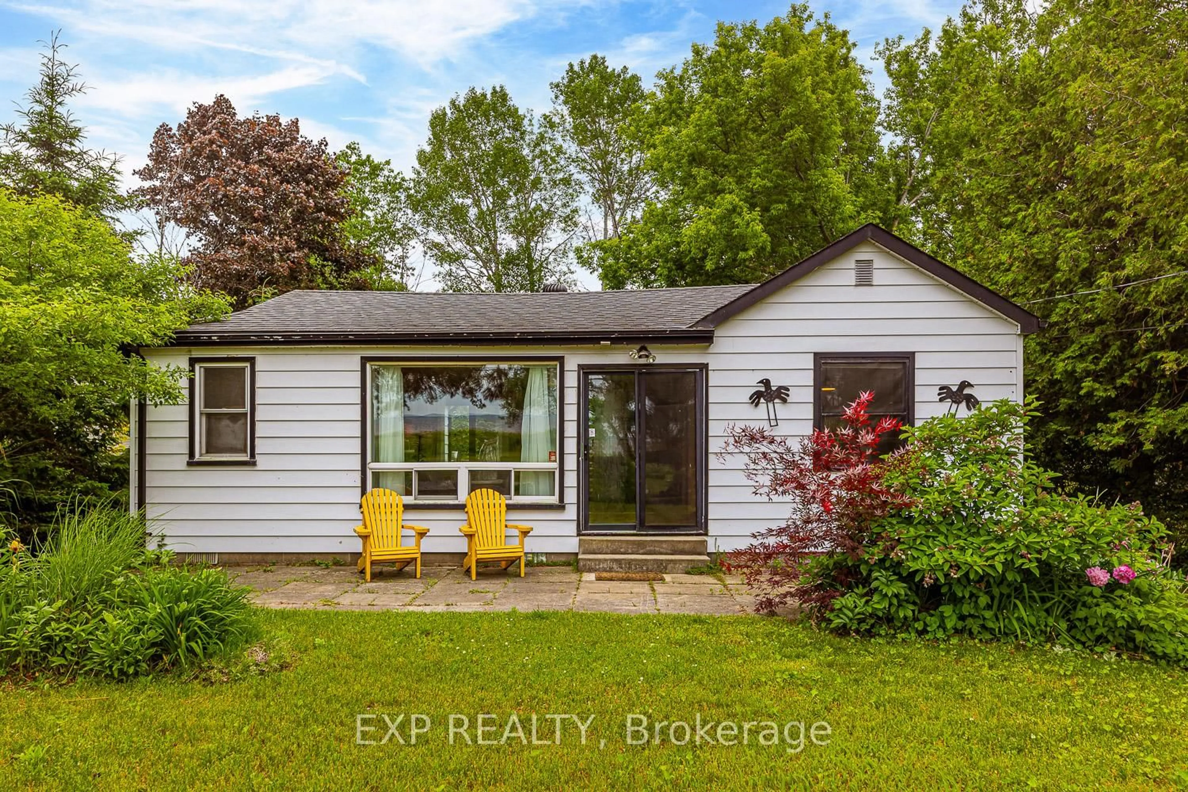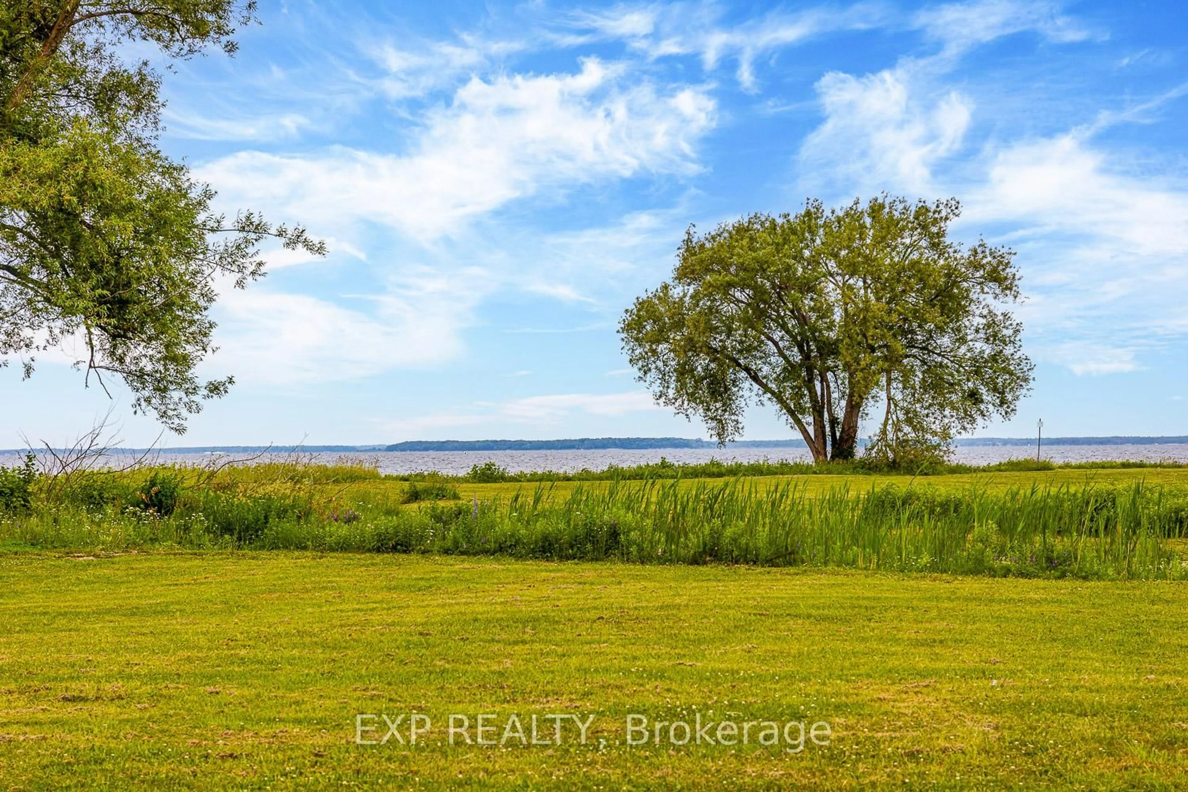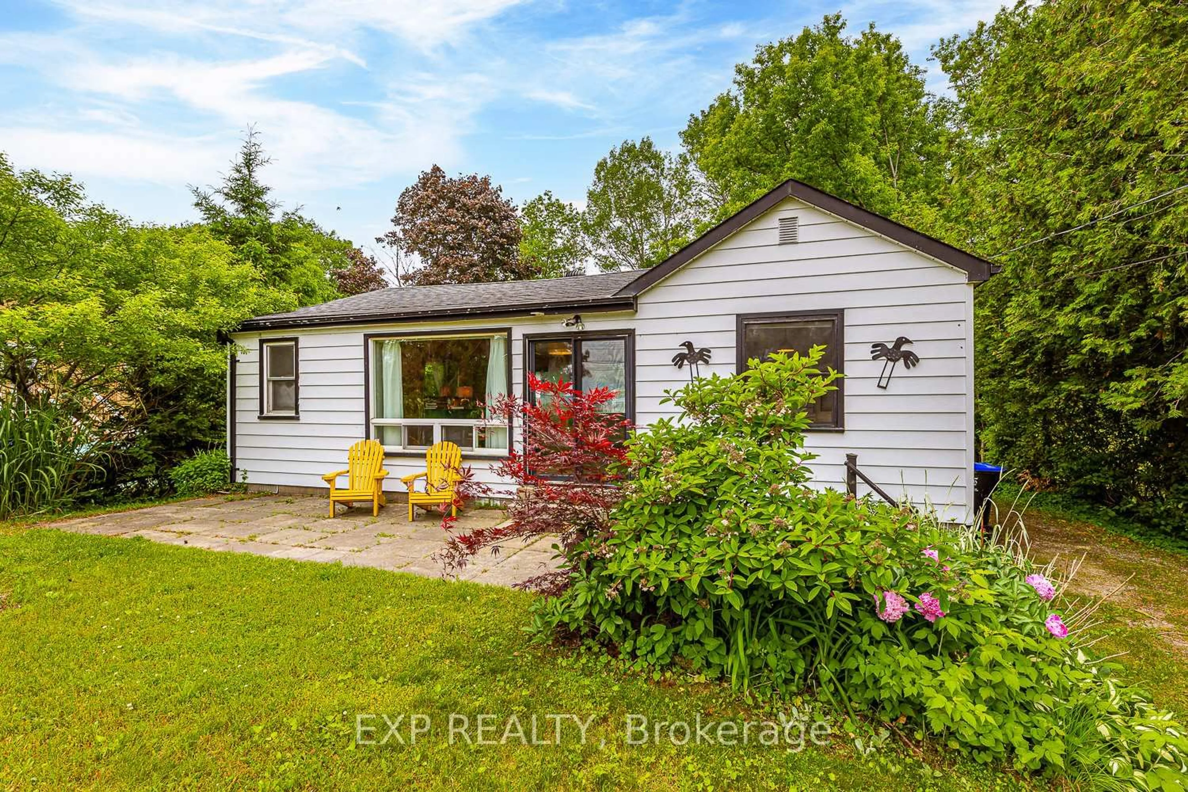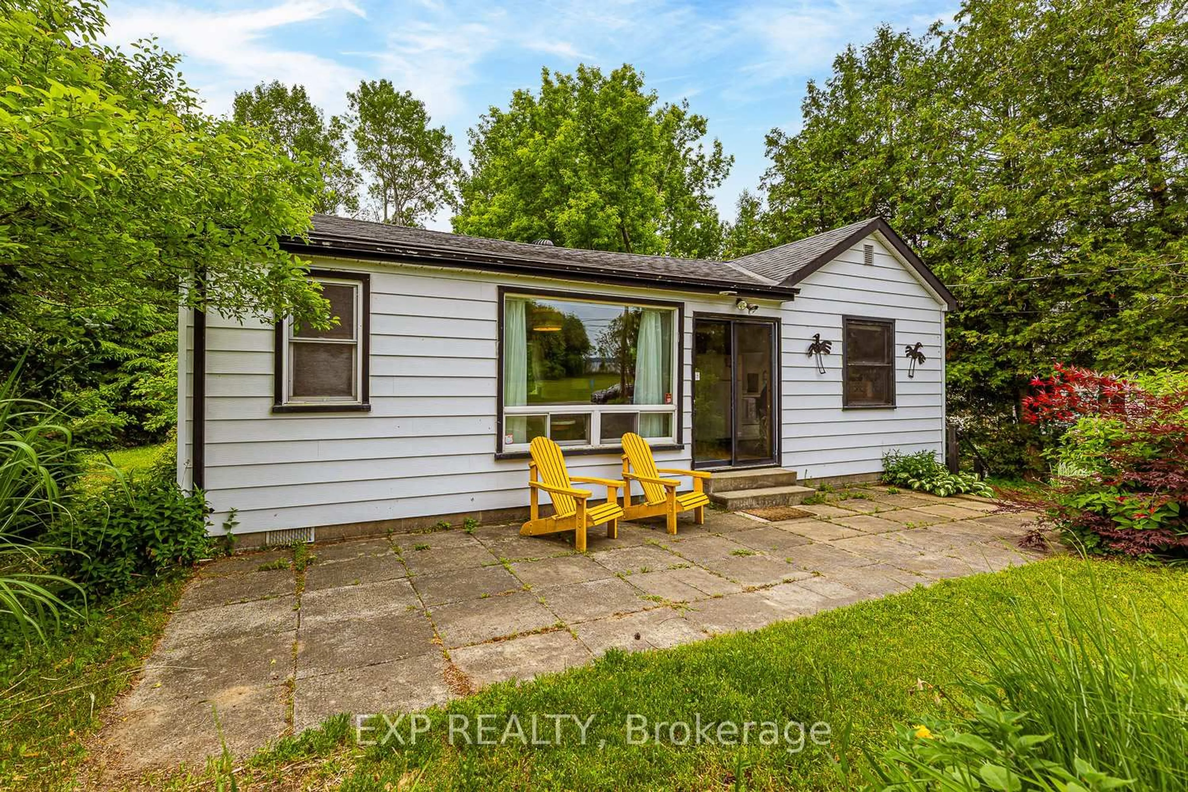141 Patterson Blvd, Tay, Ontario M1G 2J2
Contact us about this property
Highlights
Estimated valueThis is the price Wahi expects this property to sell for.
The calculation is powered by our Instant Home Value Estimate, which uses current market and property price trends to estimate your home’s value with a 90% accuracy rate.Not available
Price/Sqft$700/sqft
Monthly cost
Open Calculator
Description
Welcome to Paradise Point Your Georgian Bay Getaway Awaits! Tucked away on a private cul-de-sac in the heart of Paradise Point, this fully furnished 3-bedroom, 1-bathroom bungalow offers the ultimate retreat in Tay Township just 90 minutes from Toronto and steps from the shoreline of Georgian Bay. Set on a charming peninsula known for its breathtaking sunsets, and peaceful cottage country charm, this turnkey gem is your ticket to waterfront living without the waterfront price tag. Paradise Point is a sought-after summer destination, beloved for its serene setting, family-friendly vibe, and proximity to Grandview Beach, Triple Bay Park, and the scenic Tay Shore Trail. Inside, enjoy open-concept living with modern-rustic finishes, a stylish kitchen, and a brand-new European washer-dryer combo for added convenience. Outside, the large flat lot offers a 6-car driveway, a cozy front patio for lounging, a walkout back deck and a fire pit ready for evening gatherings under the stars. A bonus shed adds extra storage for your beach gear or bikes.Whether you're looking for a weekend escape, a permanent low-maintenance lifestyle near the water, or a smart Airbnb/investment opportunity, this property checks all the boxes. 10 minutes to downtown Midland, close to LCBO, Shoppers, grocery stores, and more. Steps to trails, wildlife areas, and tranquil views. Steps to public beach access, swim, sunbathe, or kayak. Peaceful, private, and packed with potential this is more than just a cottage. Its a lifestyle. Book your showing today and experience Paradise for yourself!
Property Details
Interior
Features
Ground Floor
2nd Br
9.19 x 6.07East View
Dining
16.24 x 19.26W/O To Deck / Sliding Doors / South View
Kitchen
11.68 x 9.51Nw View / Open Concept / Picture Window
Primary
10.93 x 8.83Sw View / Window
Exterior
Features
Parking
Garage spaces -
Garage type -
Total parking spaces 6
Property History
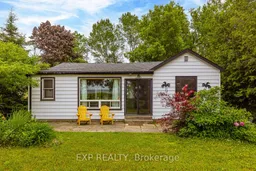 32
32
