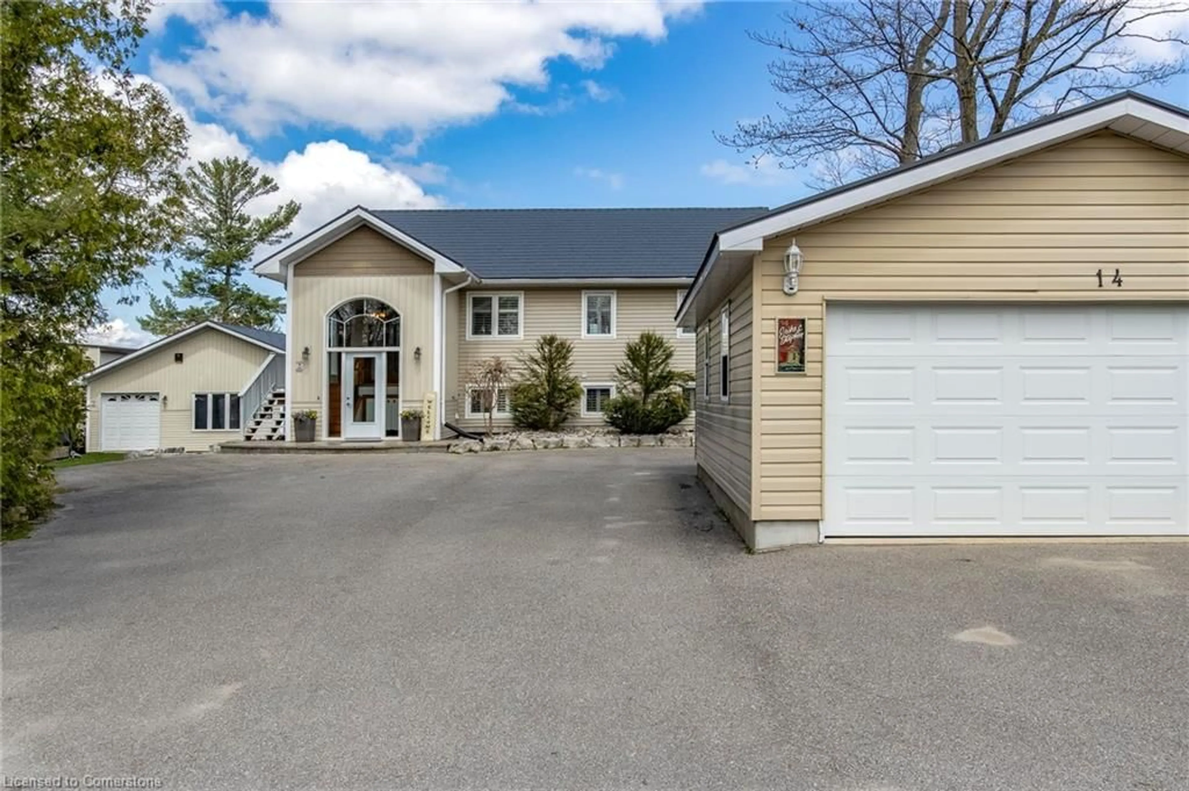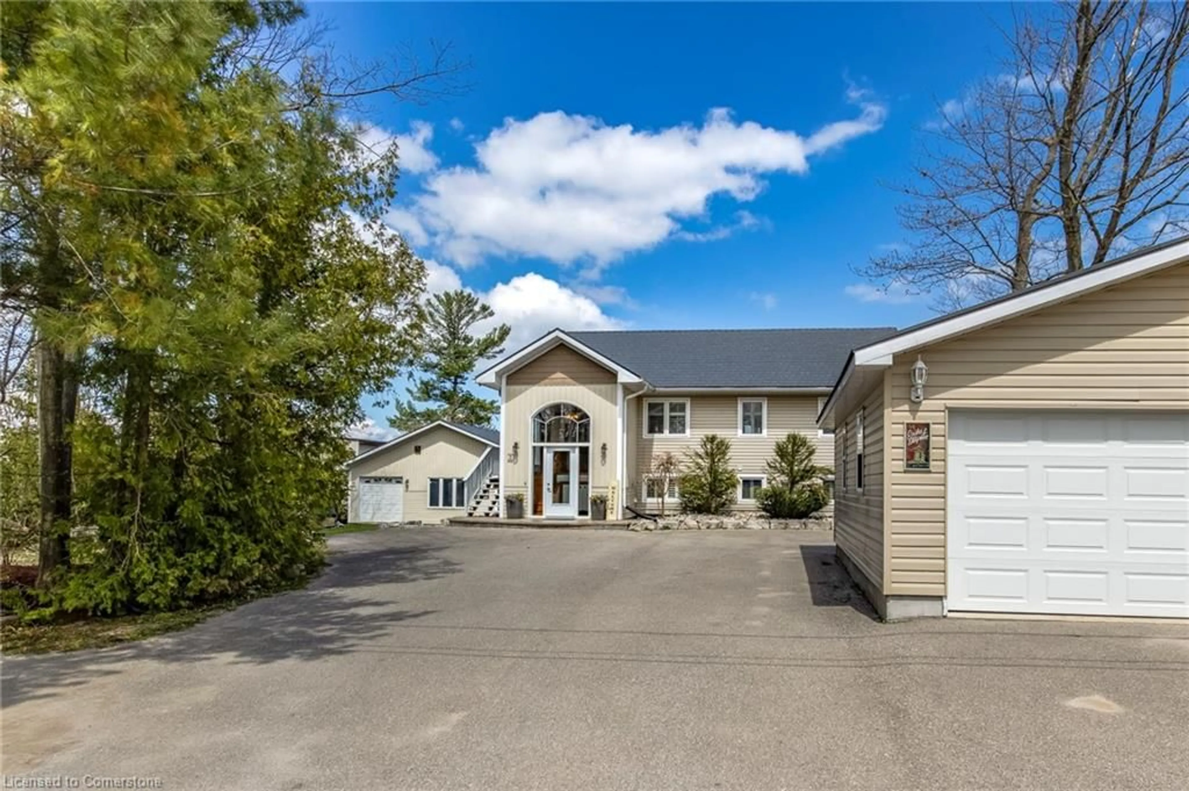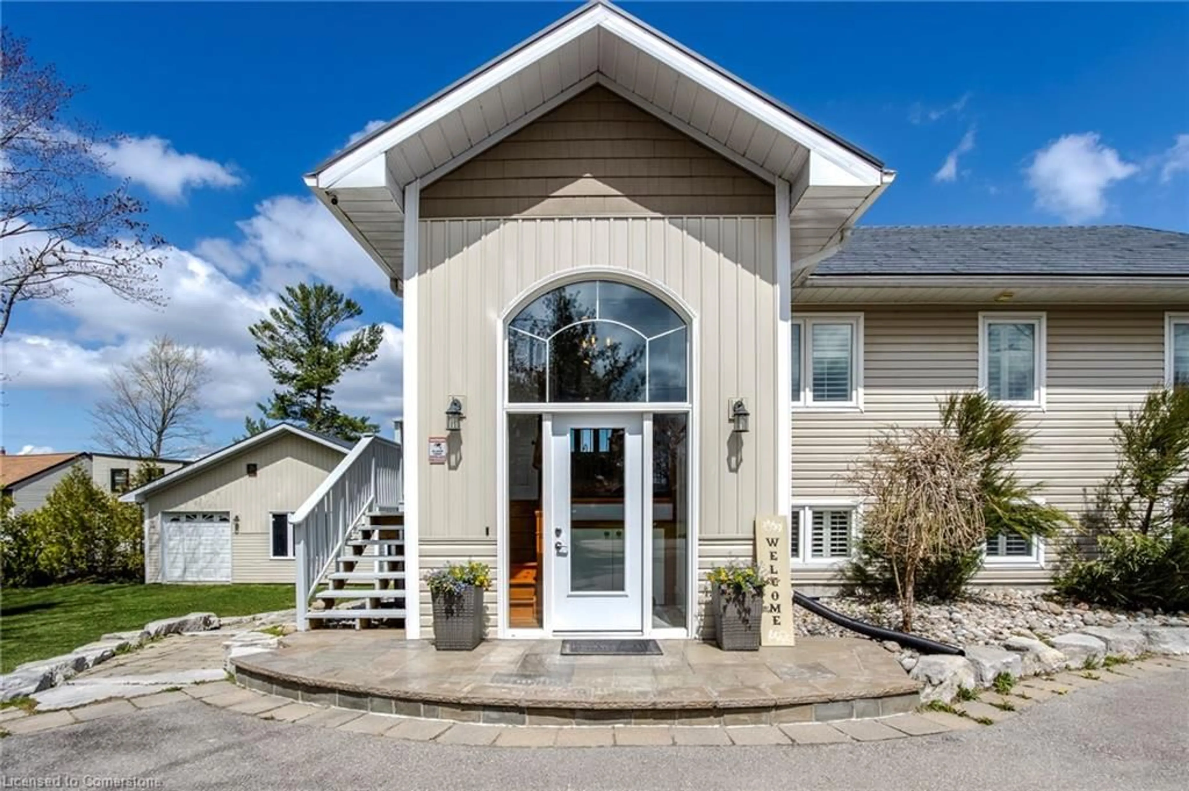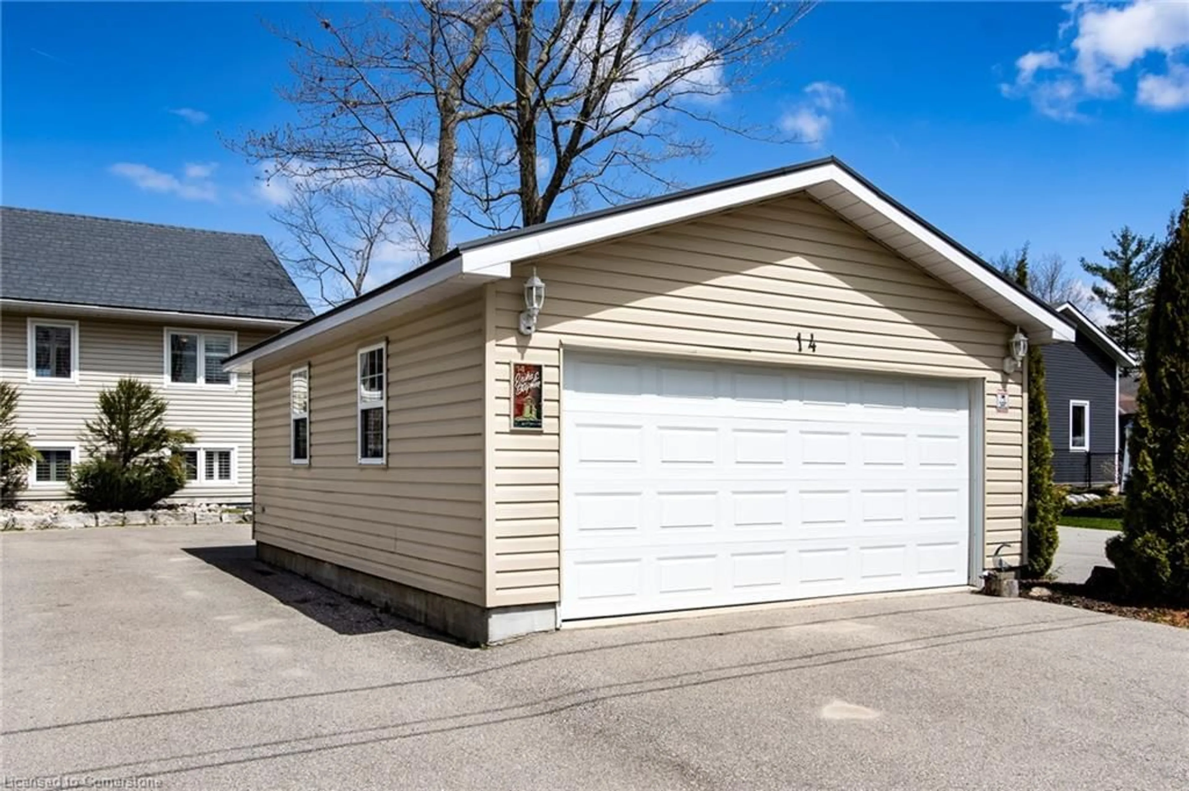14 Lighthouse Cres, Victoria Harbour, Ontario L0K 2A0
Contact us about this property
Highlights
Estimated ValueThis is the price Wahi expects this property to sell for.
The calculation is powered by our Instant Home Value Estimate, which uses current market and property price trends to estimate your home’s value with a 90% accuracy rate.Not available
Price/Sqft$427/sqft
Est. Mortgage$4,290/mo
Tax Amount (2024)$7,504/yr
Days On Market2 days
Description
AMAZING VIEWS, a boater's dream come true. Boathouse is 24'x36' with lots of room for your boat and toys. Included is an electric marine railway with 8,000 pounds of pulling capacity. This well maintained raised bungalow has 4 bedrooms and 3 bathrooms and sits on a double lot with its own private 108' of a non-weedy sandy beach, 120' dock and a detached double garage. Main floor has hardwood floors, cathedral ceilings, an eat-in kitchen, living room and gas fireplace all with breathtaking water views and walkout to a large wrap-around deck. Lower level with ceramic flooring, consists of a large rec-room/entertainment area and a freestanding gas stove that also has a walkout to a covered deck and more stunning nature and water views. Numerous updates in the last few years include; front foyer, boat house with 3 garage doors, 2,8'x8' and 1 ,12'x12' , all buildings have metal roofs and eavestrough and leaf guard filters on main house, main floor gas fireplace and built-in shelving (2019). Main floor French door, 2 bay windows, and lower level French doors (2024) Furnace and Central Air (2025) Security camera on site. Space for everyone, parking for 10. Walking distance to Marina, grocery store and LCBO. Short 15 min drive to Midland, shopping and all amenities.
Upcoming Open House
Property Details
Interior
Features
Lower Floor
Bathroom
3-Piece
Recreation Room
11.48 x 4.62Bedroom
3.30 x 3.20Bedroom
3.23 x 3.20Exterior
Features
Parking
Garage spaces 2
Garage type -
Other parking spaces 8
Total parking spaces 10
Property History
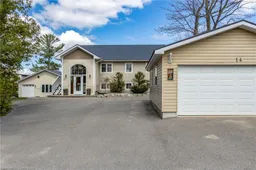 40
40
