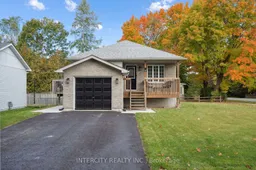•
•
•
•
Contact us about this property
Highlights
Estimated ValueThis is the price Wahi expects this property to sell for.
The calculation is powered by our Instant Home Value Estimate, which uses current market and property price trends to estimate your home’s value with a 90% accuracy rate.Login to view
Price/SqftLogin to view
Est. MortgageLogin to view
Tax Amount (2024)Login to view
Sold sinceLogin to view
Description
Signup or login to view
Property Details
Signup or login to view
Interior
Signup or login to view
Features
Heating: Forced Air
Cooling: Central Air
Basement: Finished, Walk-Up
Exterior
Signup or login to view
Features
Lot size: 8,000 SqFt
Parking
Garage spaces 1
Garage type Attached
Other parking spaces 4
Total parking spaces 5
Property History
Login required
Sold
$•••,•••
Stayed 78 days on market Listing by trreb®
Listing by trreb®

Login required
Sold
$•••,•••
Login required
Listed
$•••,•••
Stayed --7 days on marketListing by trreb®
Login required
Sold
$•••,•••
Login required
Listed
$•••,•••
Stayed --7 days on marketListing by itso®
Login required
Sold
$•••,•••
Login required
Listed
$•••,•••
Stayed --7 days on marketListing by itso®
Property listed by INTERCITY REALTY INC., Brokerage

Interested in this property?Get in touch to get the inside scoop.
