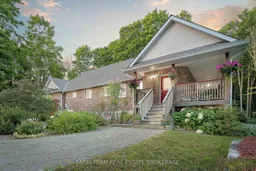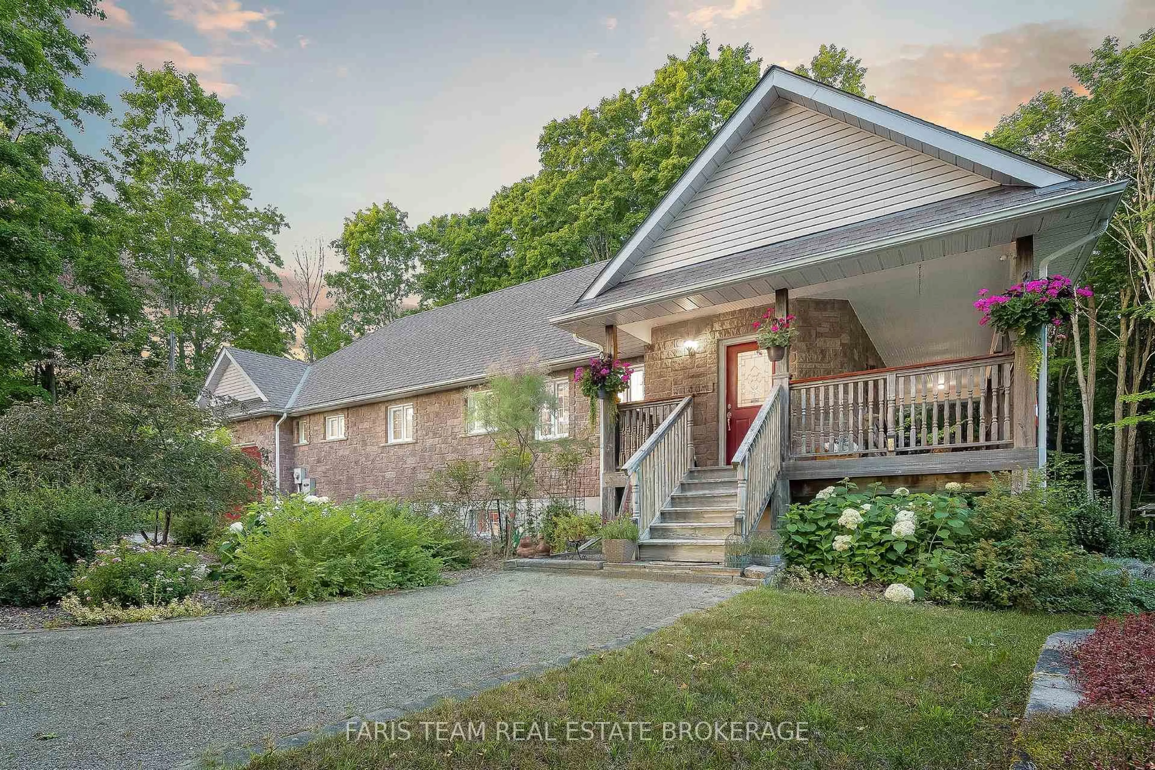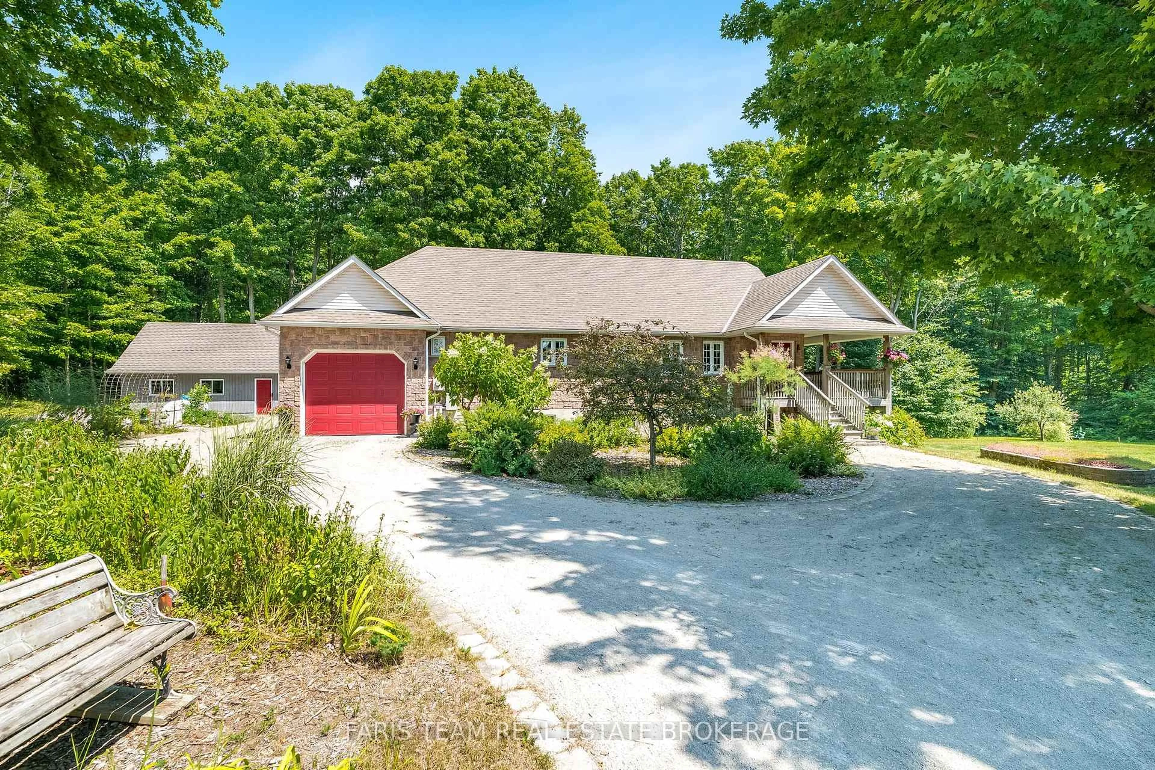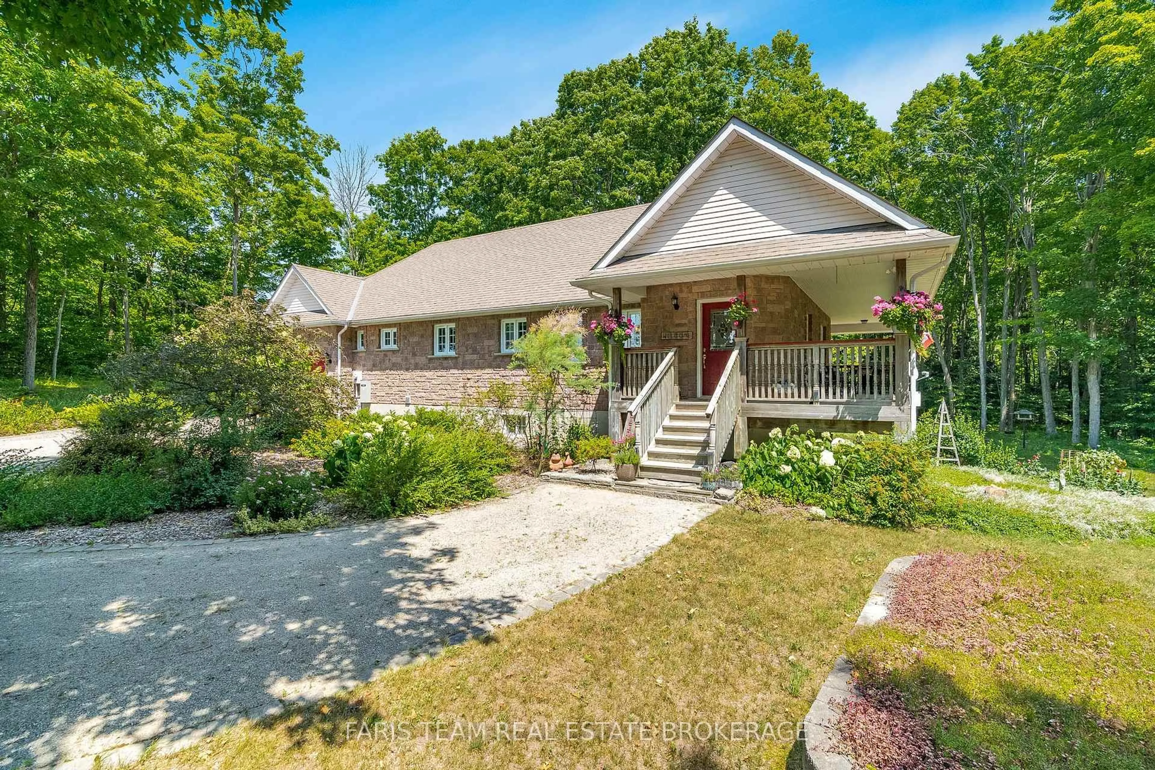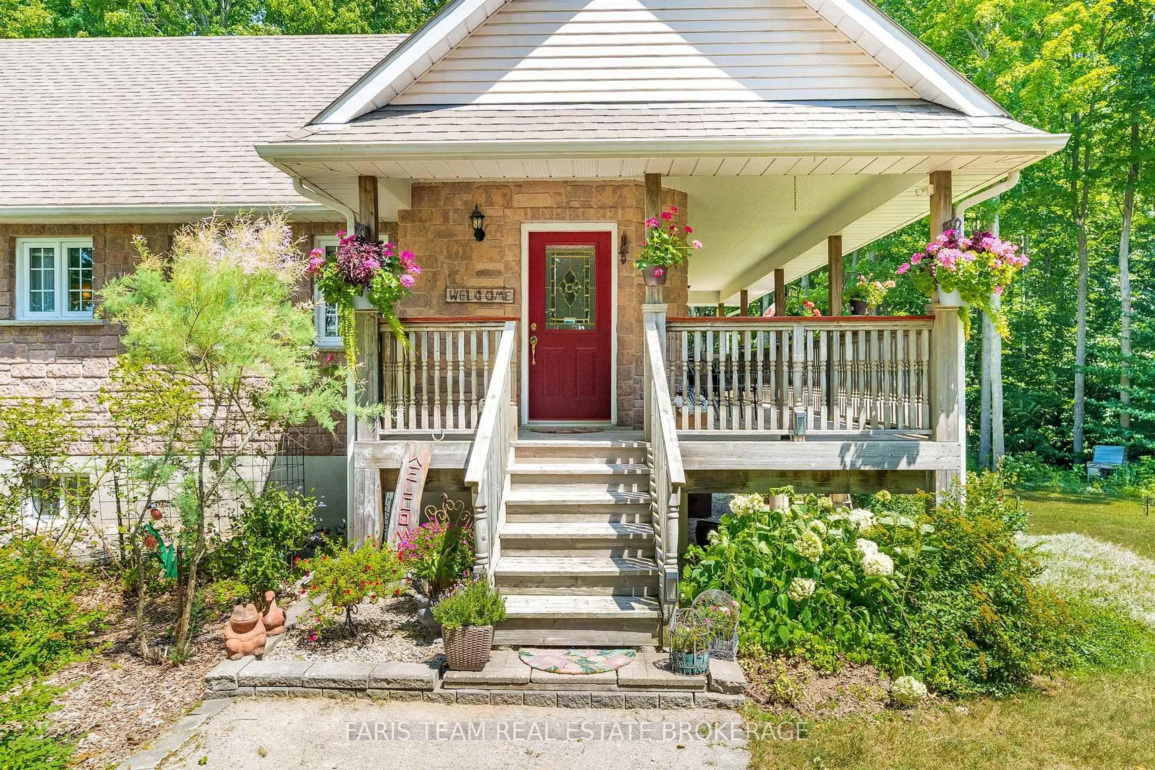1187 French Rd, Tay, Ontario L4R 4K3
Contact us about this property
Highlights
Estimated valueThis is the price Wahi expects this property to sell for.
The calculation is powered by our Instant Home Value Estimate, which uses current market and property price trends to estimate your home’s value with a 90% accuracy rate.Not available
Price/Sqft$945/sqft
Monthly cost
Open Calculator
Description
Top 5 Reasons You Will Love This Home: 1) Embrace the peace and tranquility of this custom raised bungalow, set on six acres of picturesque, park-like land featuring walking trails, stone-raised gardens, and seasonal displays of trilliums, perennials, groundcover, and shrubs 2) Thoughtfully built and meticulously maintained by the original owners, this home blends timeless materials with enduring quality, curb appeal, and an undeniable pride of ownership 3) The spacious lower level with a walkout design is nearly ready to be transformed into a comfortable in-law suite or additional living space, offering flexible options for multi-generational living 4) Enjoy complete privacy with no neighbours in sight, just open skies, forested edges, and the peaceful rhythm of the countryside 5) A large workshop and multiple outbuildings make this property ideal for hobbyists, entrepreneurs, or outdoor enthusiasts needing room for tools, equipment, or creative pursuits. 1,369 above grade sq.ft plus a finished lower level.
Property Details
Interior
Features
Main Floor
Kitchen
3.65 x 3.15Ceramic Floor / Heated Floor / Stainless Steel Appl
Breakfast
2.9 x 2.45Ceramic Floor / Heated Floor / W/O To Deck
Dining
3.77 x 2.5Ceramic Floor / Heated Floor / Window
Living
7.58 x 3.58Ceramic Floor / Heated Floor / Open Concept
Exterior
Features
Parking
Garage spaces 1
Garage type Attached
Other parking spaces 5
Total parking spaces 6
Property History
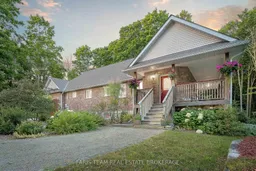 49
49