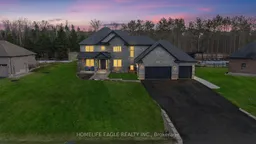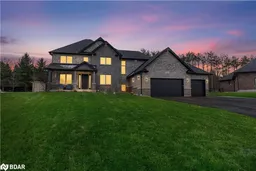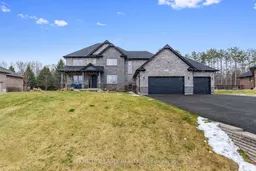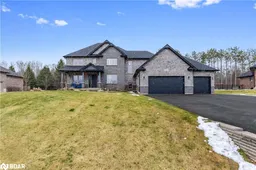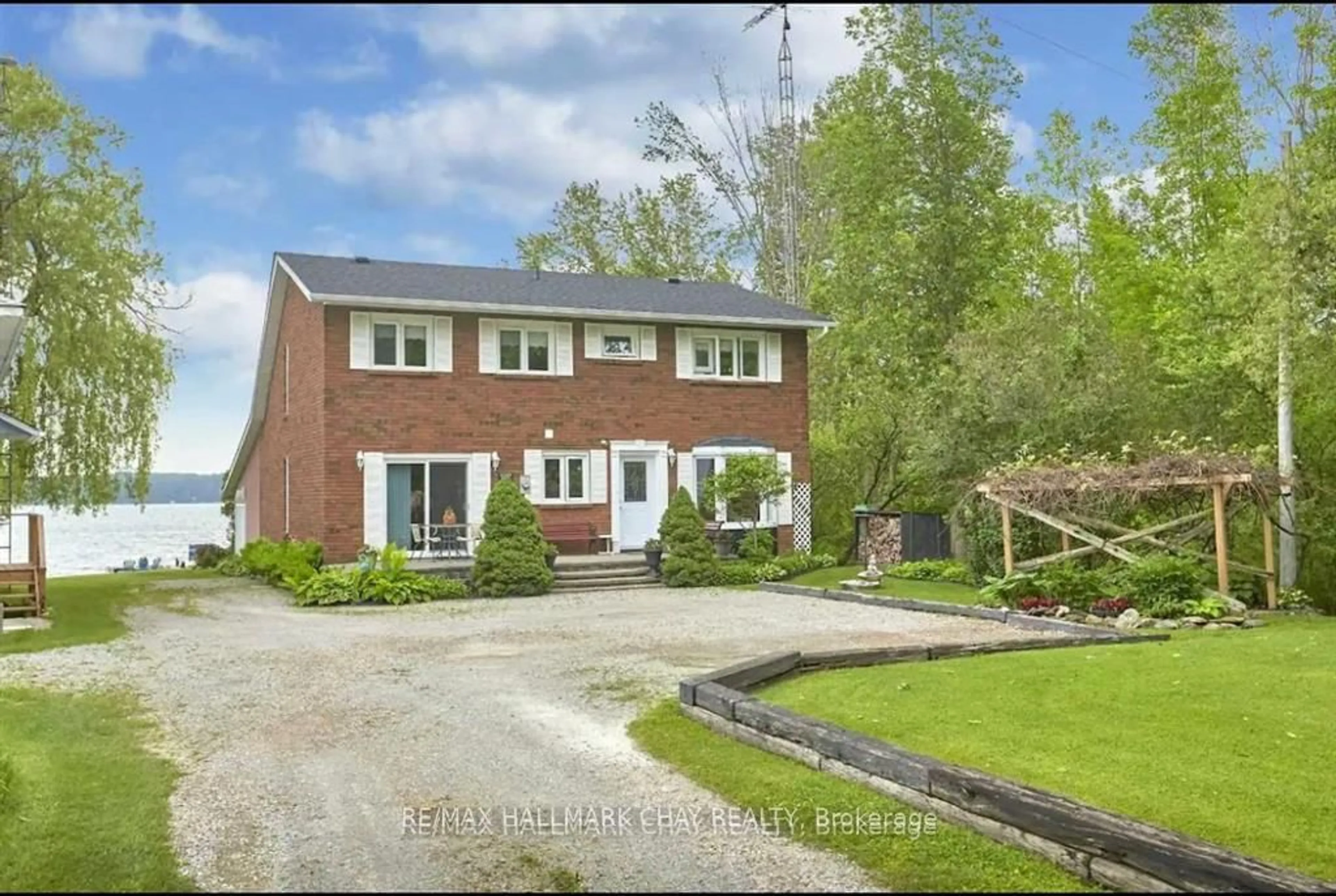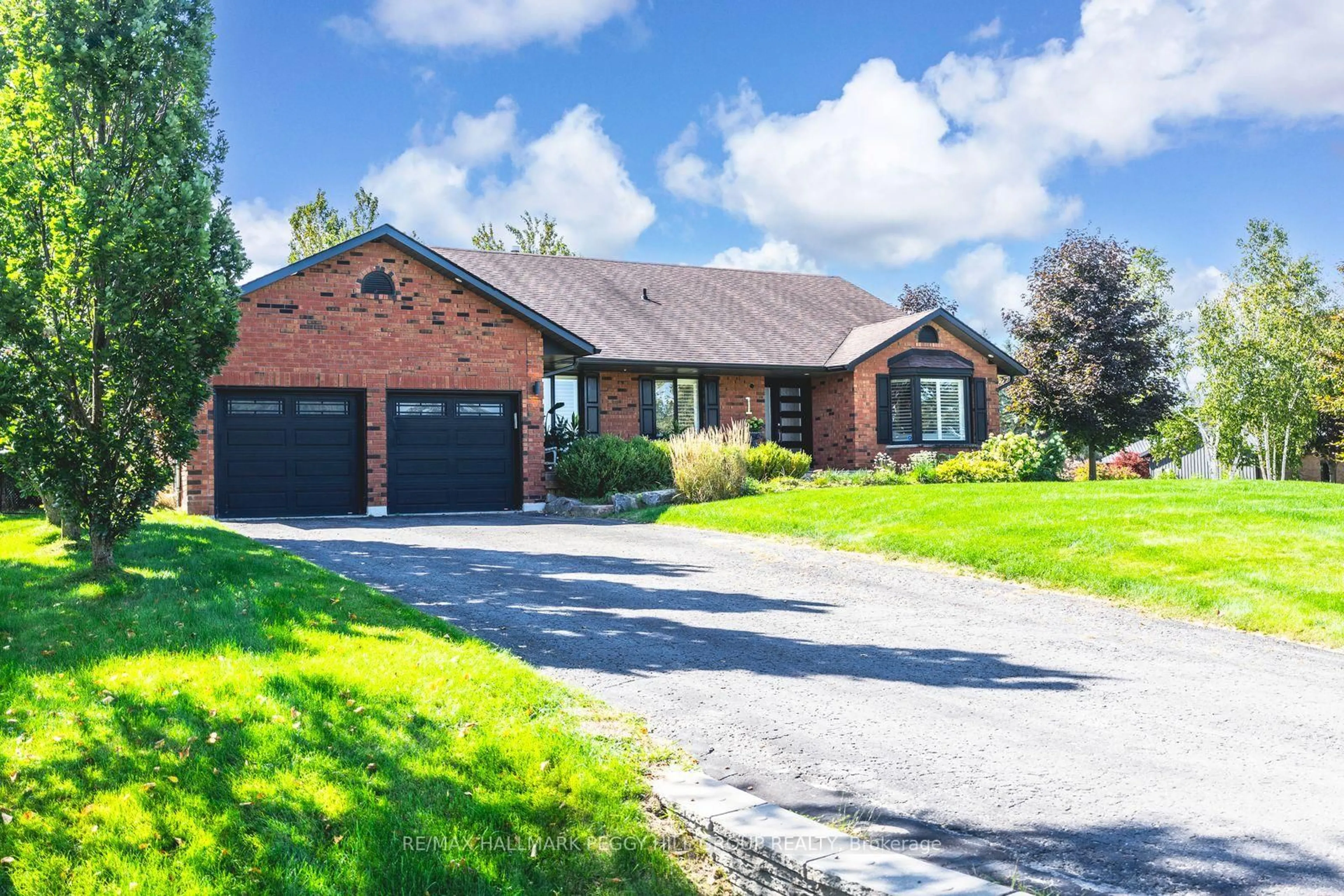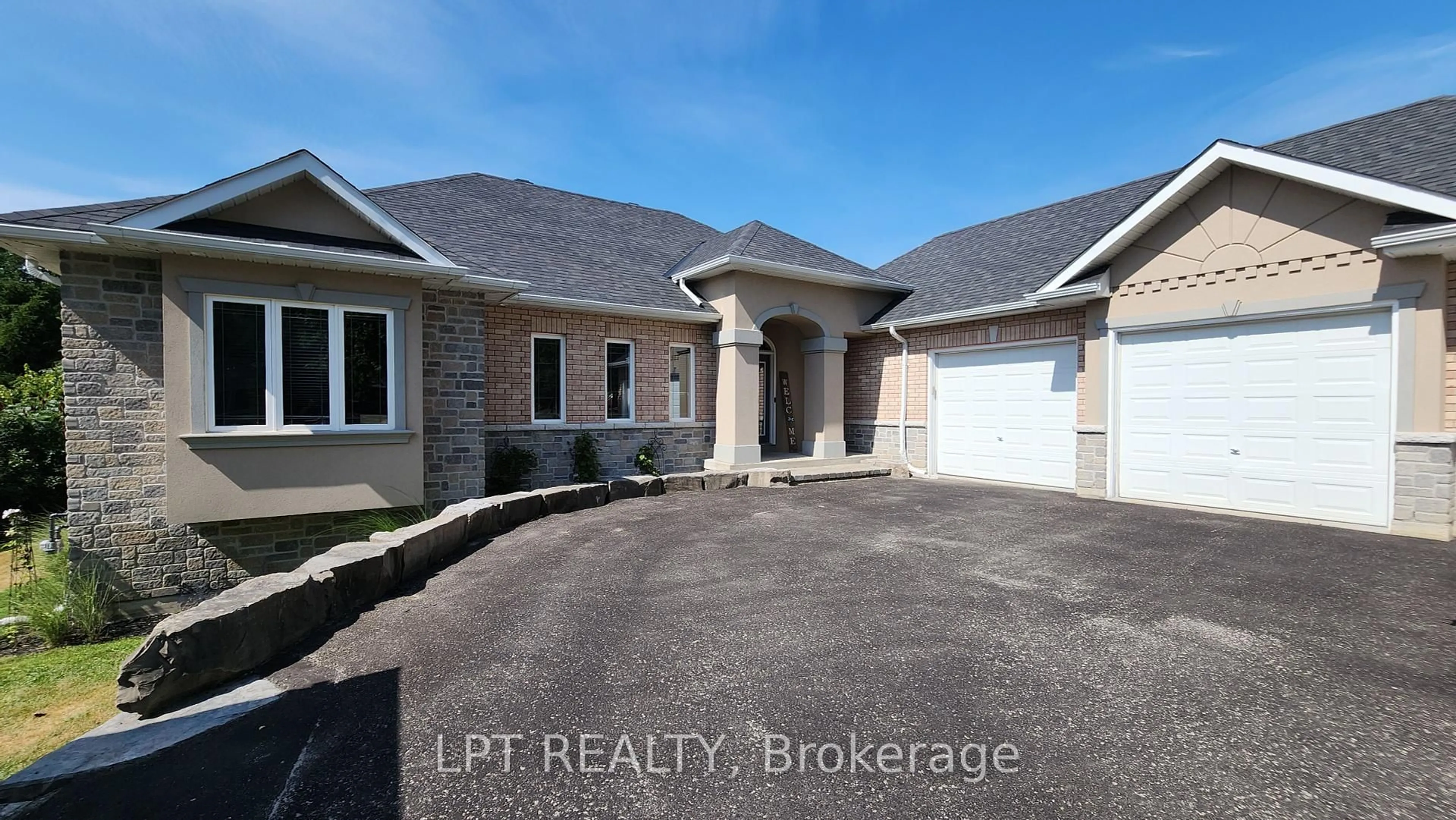The Perfect 4+1 Bedroom 3 Car Garage Detached On Half An Acre Offering Pure Tranquility On A Private Court In Prestigious Snow Valley Community *Premium 108 Ft Frontage *No Neighbours In The Back *Surrounded By Mature Trees & Green Space *Long Driveway No Sidewalk *Stunning All Stone & Brick Curb Appeal *Stone Interlock Front Steps + Walkway *Exterior Pot Lights *Large Covered Front Porch *Oversized Front Door *9 Ft Ceilings *2 Backyard Walk-outs From Main Floor *Full Chef's Kitchen *Quartz Countertops *Built-in S/S Appliances *Oversized Centre Island W/ Barstool Seating *5 Burner Gas Cooktop *Exposed Vent Hood *Hardwood Floors *Pot Lights + Crown Moulding In Key Areas *Smooth Ceilings *Gas F/P In Family Room *Main Fl Office *Modern Quartz Vanities *Built-In Surround Sound Speaker System Throughout Entire Home *Individual Volume Control In Main Areas *Large Oversized Windows *Hardwood Steps W/ Roth Iron Pickets *Finished Bsmt W/ Separate Entrance + Full Kitchen + Bdrm + 4Pc Semi-Ensuite *Large Prim Bdrm W/ Walk-in Closet + 5 Pc Spa Like Ensuite + Extended Glass Shower *Heated Garage *Epoxy Floors *Direct Access From Home *Full Entertainers Backyard W/ Stone Interlock, Stamped Concrete, Sunroom & Shed *3 Minutes From Snow Valley Ski Resort *8 Minutes From Barrie *Close To All Amenities + Shopping + Schools *Must See!!!
Inclusions: All Existing Appliances, All ELF's, All Window Coverings, Built-in Speaker System, Security Camera System, Backyard Shed
