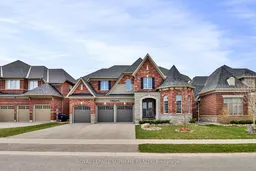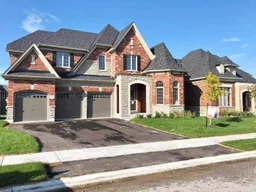Welcome to the best of both worlds: small-town charm meets modern convenience in the sought-after community of Stonemanor Woods. This spacious 4-bedroom, 5-bathroom home has everything you need and more, with thoughtful details and a warm, welcoming feel. Inside, you'll find a bright and open layout with a separate dining room perfect for family gatherings, a large living room with a cozy gas fireplace, and a separate family room with oversized windows that flood the space with natural light. The eat-in kitchen is made for everyday living, with a gas stove, lots of storage and complete with a walkout to the landscaped backyard, ideal for summer barbecues or simply enjoying the outdoors. Upstairs, the generous primary suite offers two walk-in closets and a luxurious 5-piece ensuite your own private retreat! Two of the additional bedrooms are connected by a semi-ensuite bathroom, while the fourth bedroom has its own dedicated bathroom just steps away, giving everyone their own space and making busy mornings run a little smoother. There's also a bright den tucked off the bedrooms, perfect for a home office, homework zone, or cozy reading nook. This home also features a 3-car garage (with 3 remotes!), central vacuum, water softener, and sprinkler systems in the front and back yards. The basement is unfinished with a separate entrance, wide open and ready for you to create the space that fits your needs, whether it's an income suite, rec room, gym, or more. Tucked away on a quiet street in a peaceful neighbourhood, you'll love the relaxed vibe without sacrificing convenience. Easy drive to all facilities like schools, groceries, stores, recreation, Snow Valley, and Barrie Hill Farms, 10 min to Barrie, and the 400. A perfect blend of comfort, space, and community. See what life in Stonemanor Woods is all about. Ready, set, Redmond, your forever home starts right here.
Inclusions: Fridge, Stove, Dishwasher, Washer & Dryer. All existing light fixtures and window coverings. Hot Tub.





