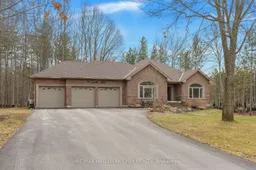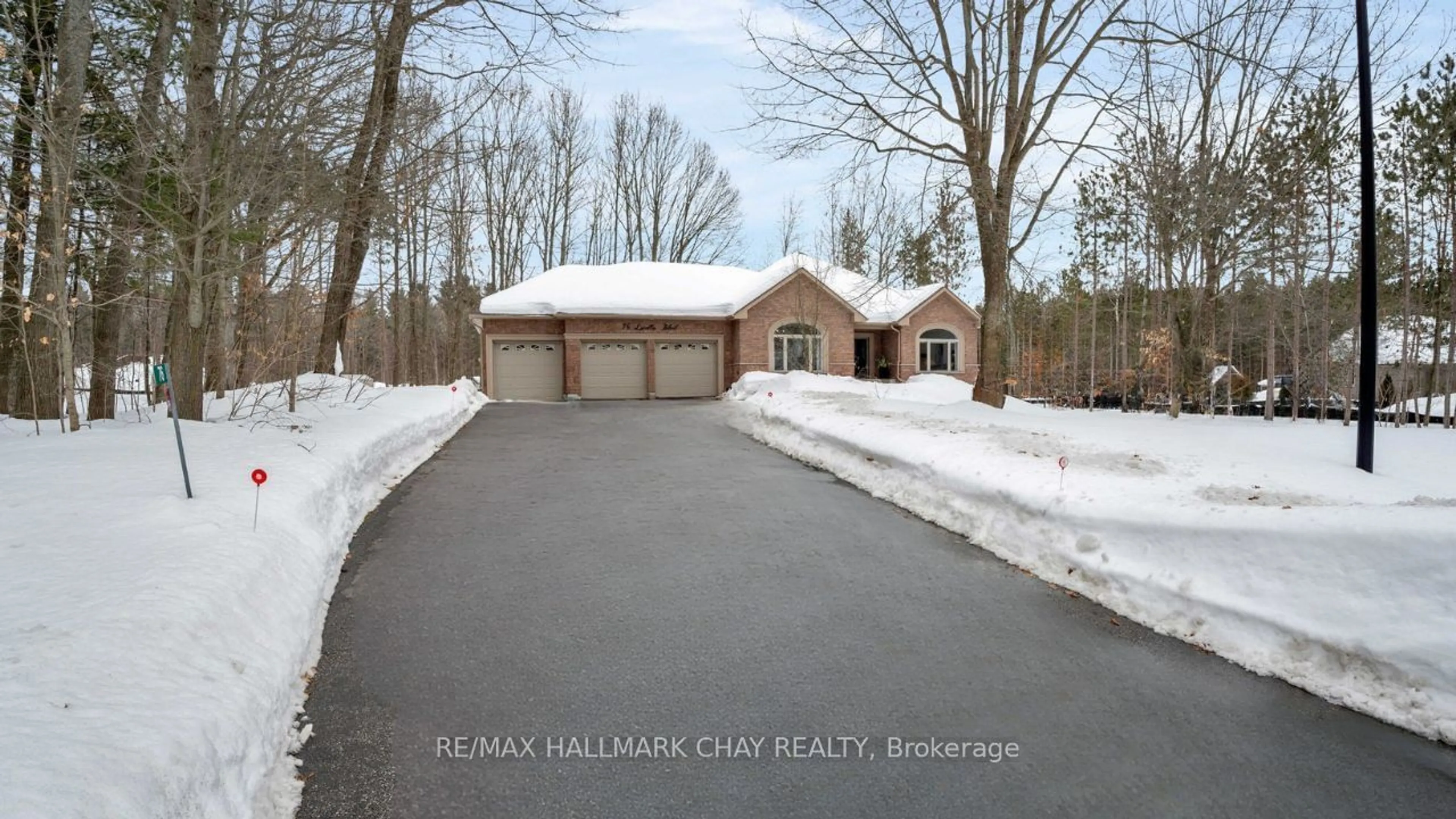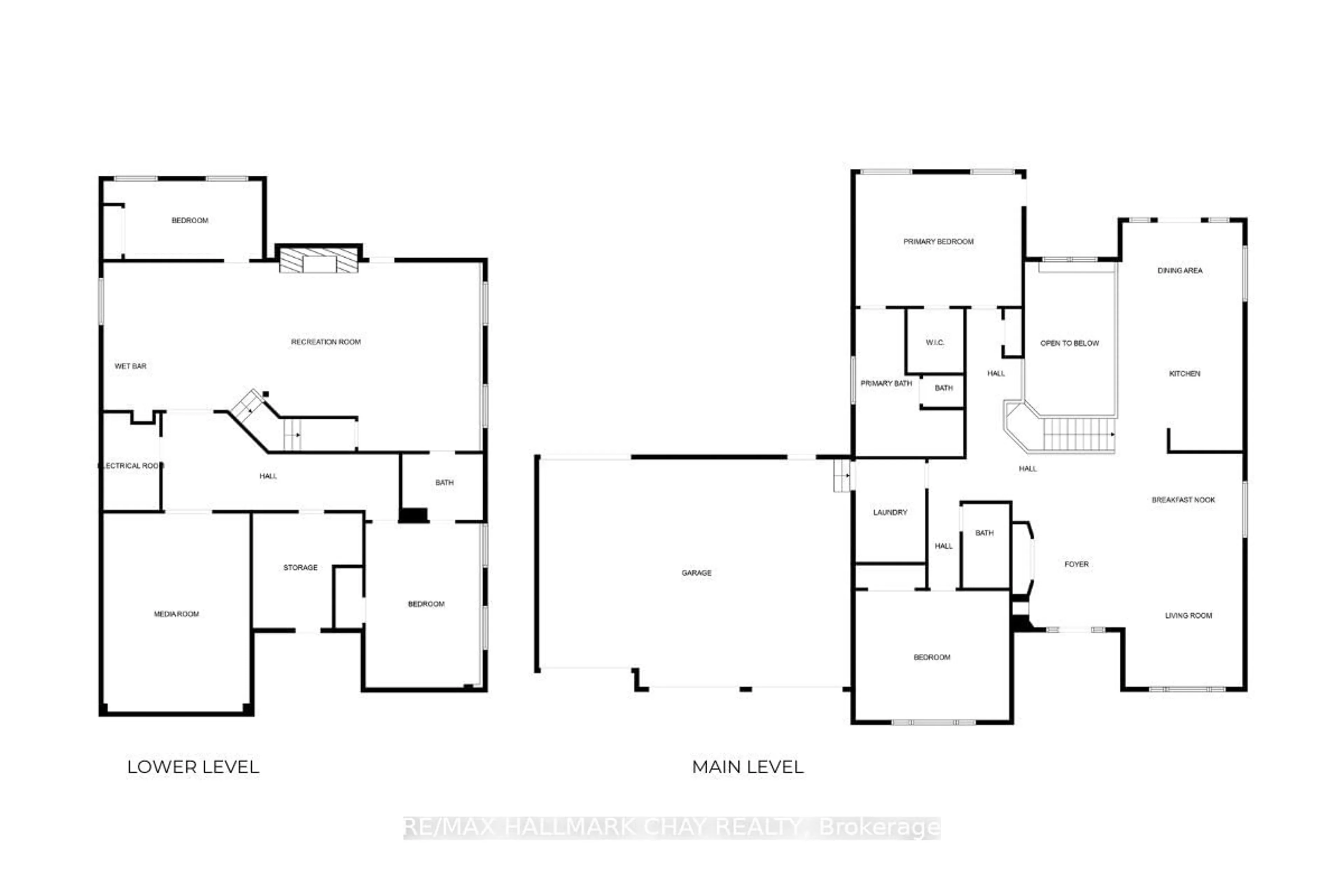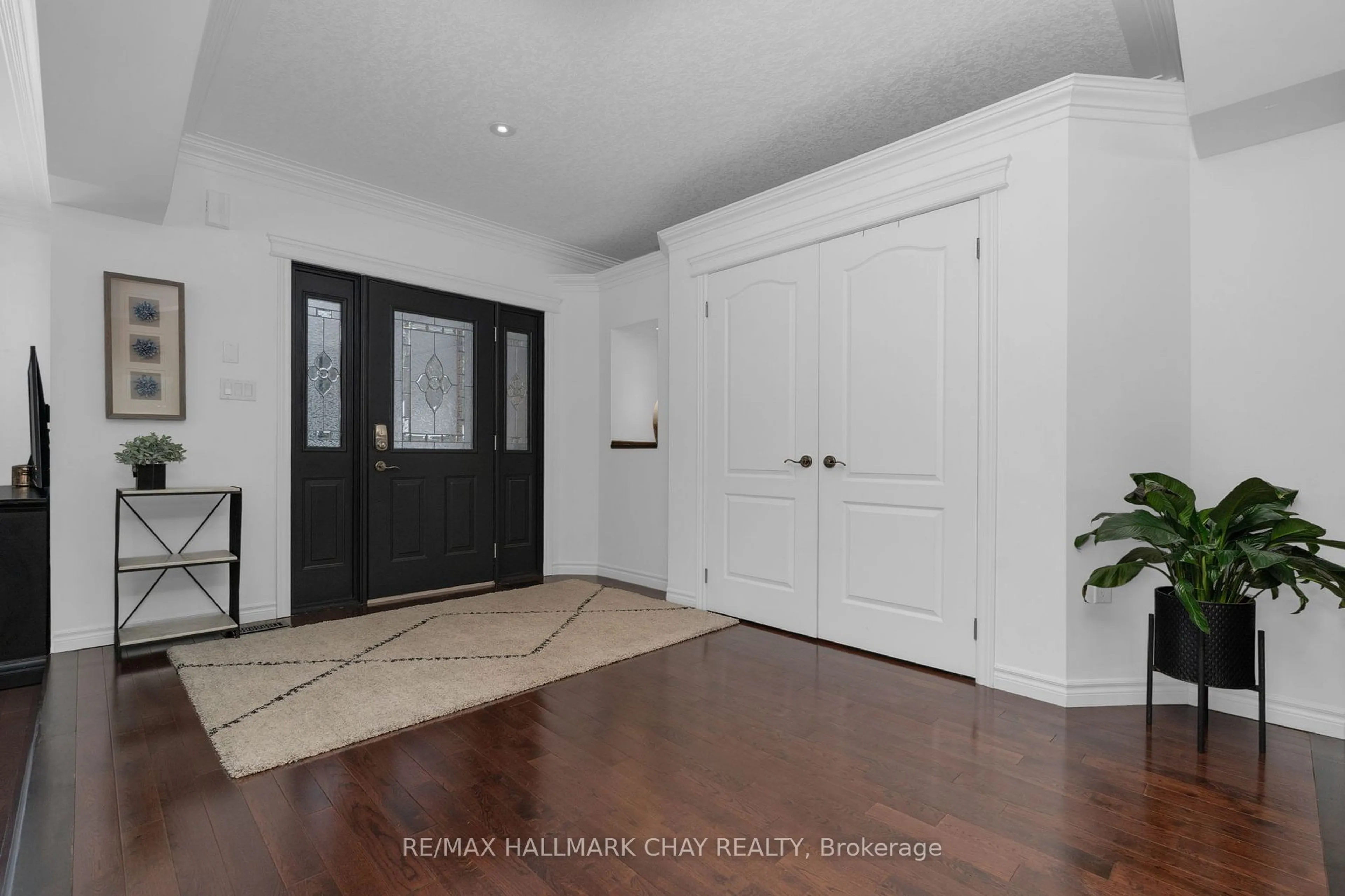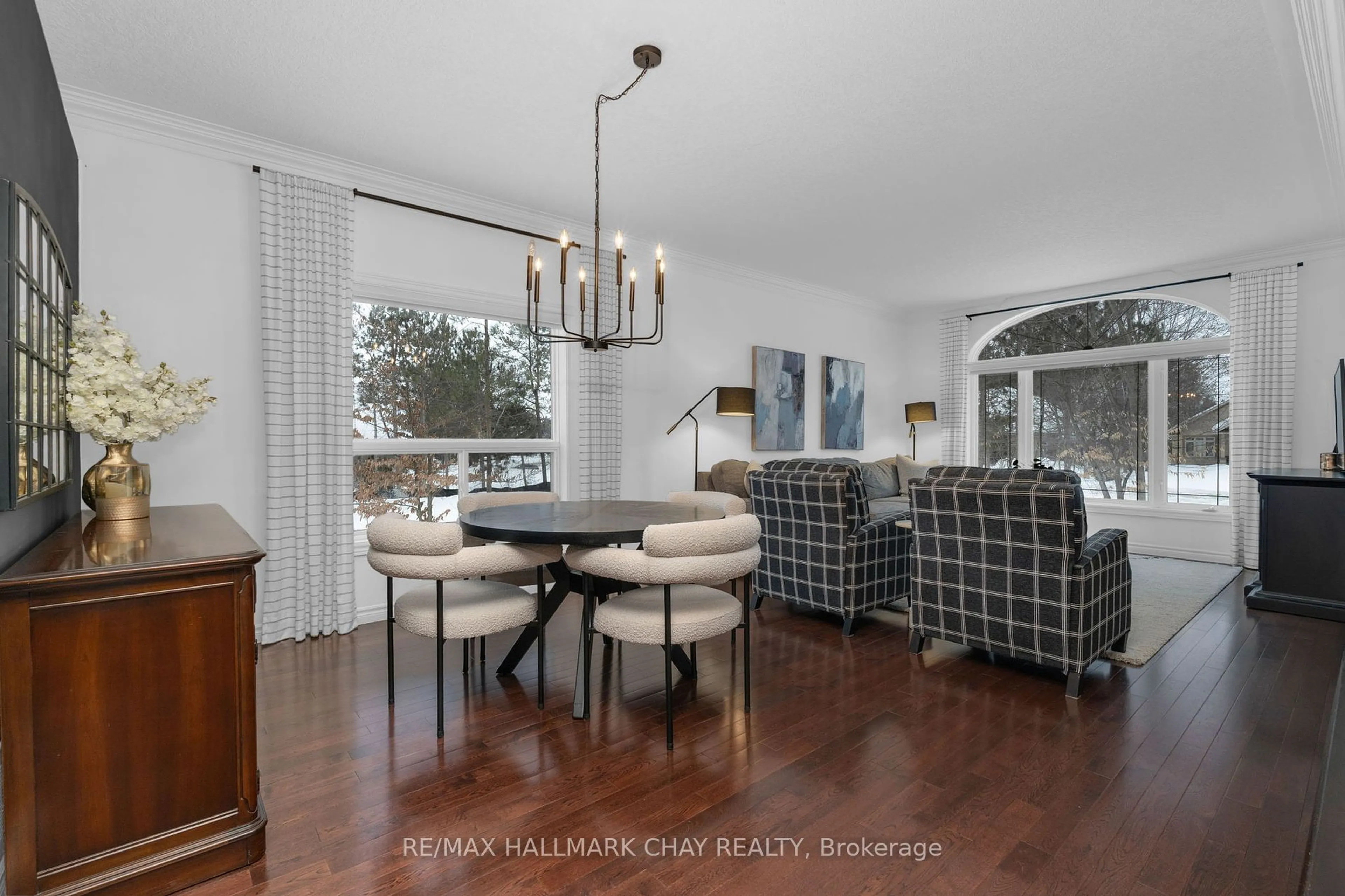76 Luella Blvd, Springwater, Ontario L9X 0C3
Contact us about this property
Highlights
Estimated ValueThis is the price Wahi expects this property to sell for.
The calculation is powered by our Instant Home Value Estimate, which uses current market and property price trends to estimate your home’s value with a 90% accuracy rate.Not available
Price/Sqft$629/sqft
Est. Mortgage$6,012/mo
Tax Amount (2024)$5,250/yr
Days On Market38 days
Description
PRESENTING this stunning 2+2 bedroom, 2+1 bathroom, 2,171 sq.ft. bungalow on 0.65 acre lot. Ideally located in the sought-after community of Anten Mills. This family-centric community is situated in a great school district, surrounded by picturesque ski hills, parks, trails. The great neighbourhood vibe meets you on the summer racquet courts and the winter rinks. Custom built gem on a private tree'd lot is fully finished with over 4,000 sq.ft. of functional living space. Welcoming covered front porch leads you to the massive foyer with architectural features. Main living space of this home features an open-concept floor plan with many large windows that flood the space with natural light. Open concept, open floor plan, open to above and below! Stunning custom kitchen for the Chef of the home blends design and function with high quality finishes - quartz countertops, large island with wine rack, spacious dinette area. Large living room & dining room is perfect for formal meals, family time and entertaining. Renovated mud room with convenience of main floor laundry and inside entry to the 3-car garage. Spacious primary bedroom offers direct access to the rear deck and enjoys southern views. You will appreciate the walk in closets, and spa-like ensuite with over-sized shower and jetted tub. 2nd bedroom and another full bath complete this private area of this home. Full, finished lower level extends your living space for movie night or for the comfort of your guests - cozy family room with fireplace, extra bedrooms, full bathroom plenty of storage. Private yard with mature perennial gardens is kept lush with an inground sprinkler system (front side yards) and offers a cozy fire pit for cool summer evenings, and a new deck - perfect for outdoor gatherings and an al fresco meal. Three car garage with rear door, plenty of private parking. Mins to Minesing, Craighurst, Barrie, Orillia - easy access to commuter routes N to Cottage Country or S to the GTA.
Property Details
Interior
Features
Main Floor
Living
4.27 x 3.89hardwood floor / Combined W/Dining
Laundry
3.25 x 2.16W/O To Garage
Br
4.11 x 4.88Hardwood Floor
Foyer
4.19 x 3.48hardwood floor / Open Concept / Double Doors
Exterior
Features
Parking
Garage spaces 3
Garage type Attached
Other parking spaces 12
Total parking spaces 15
Property History
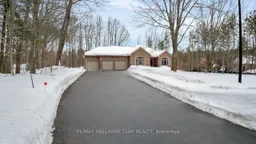 38
38