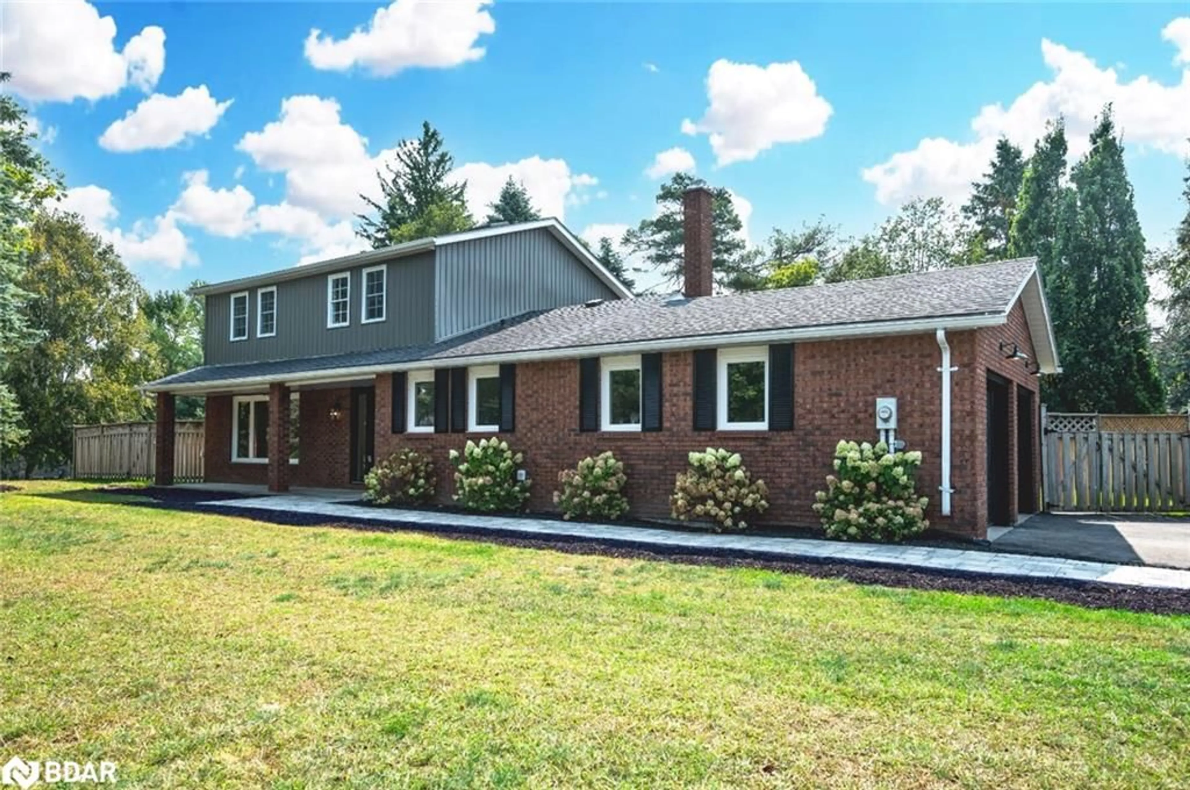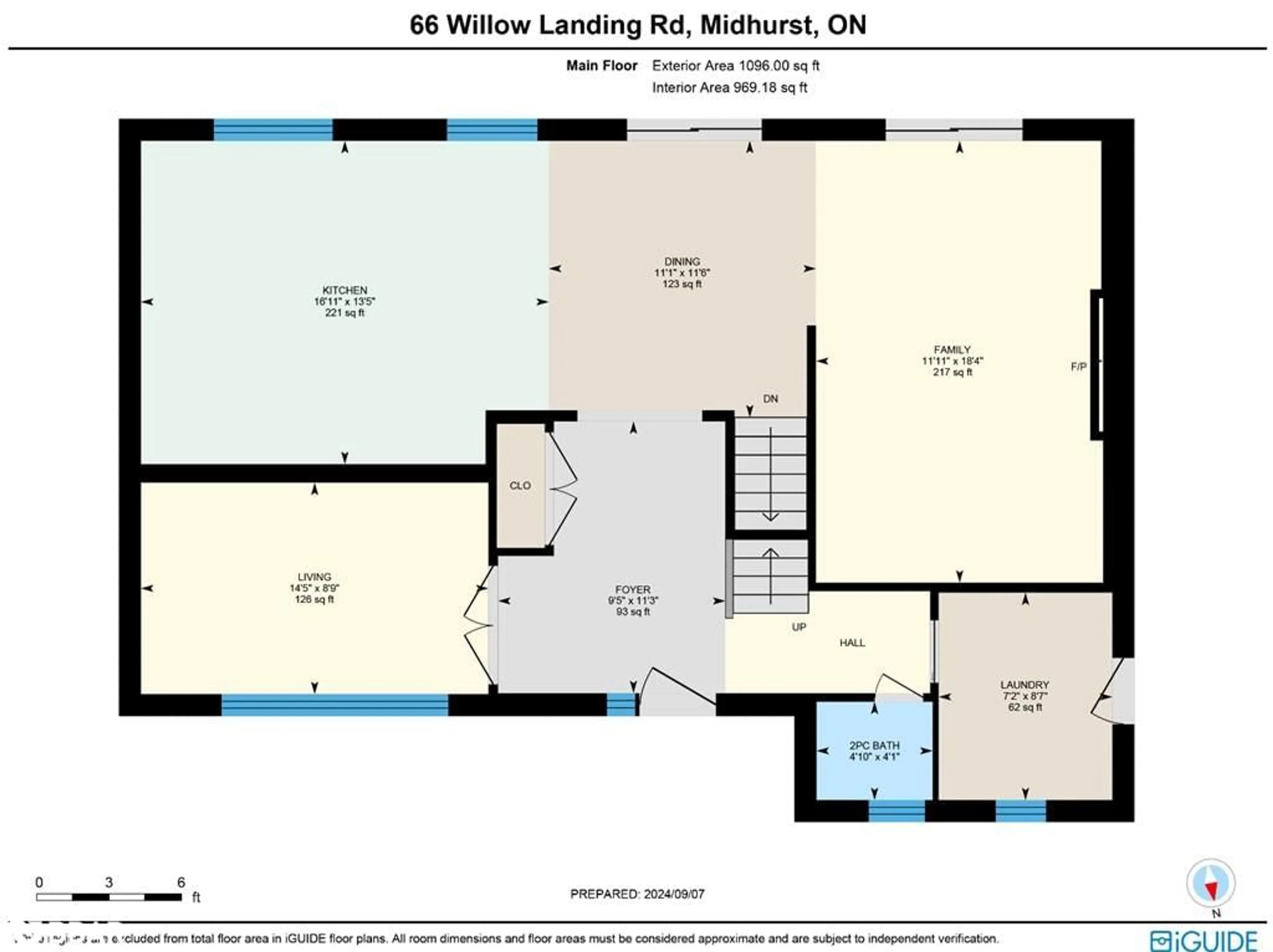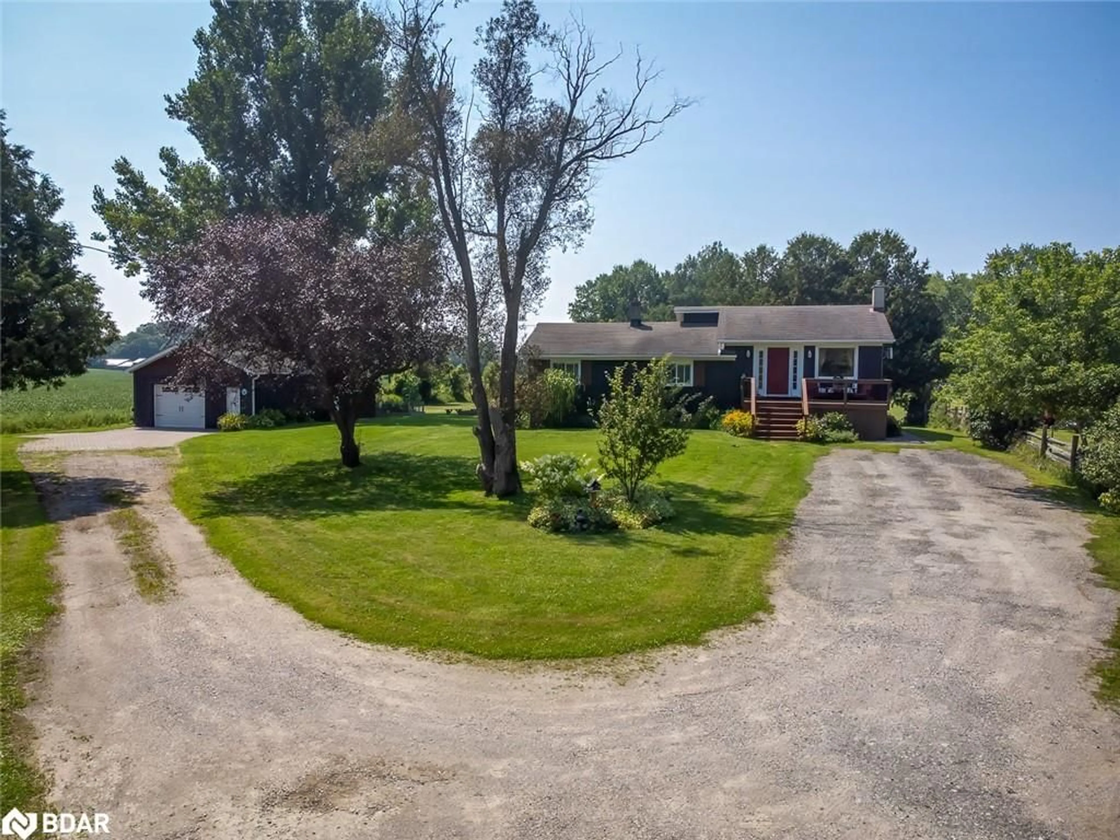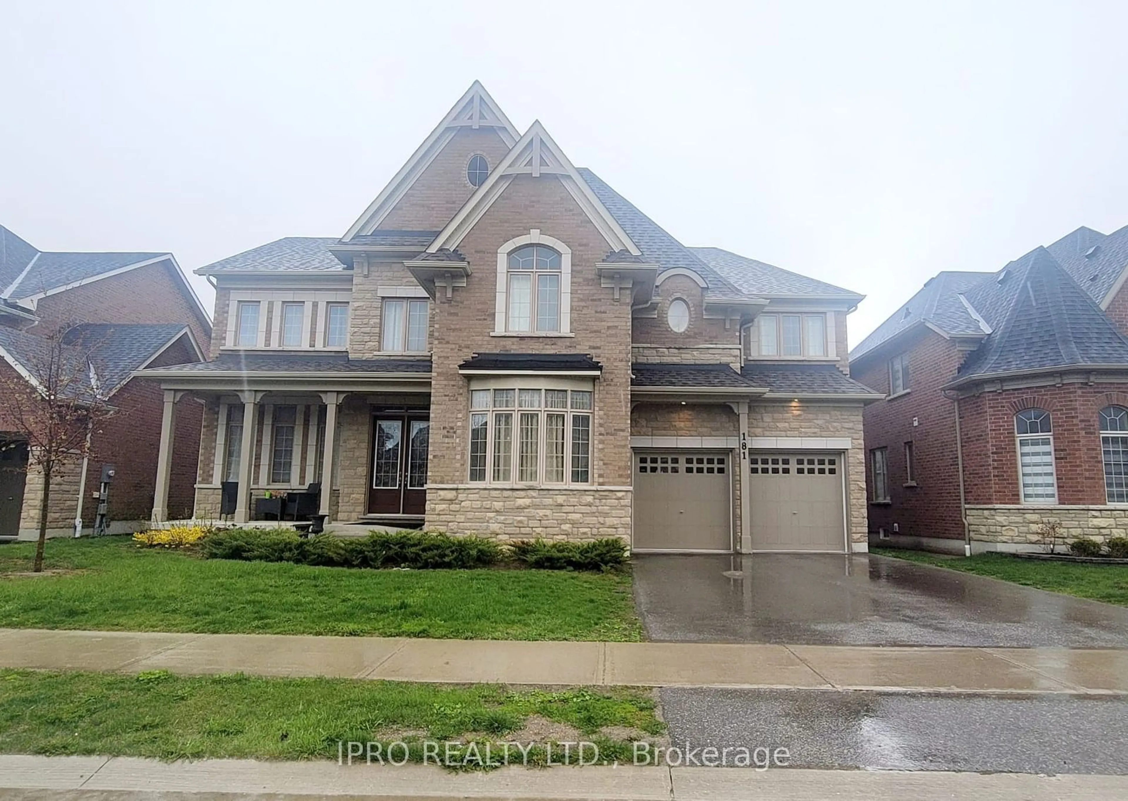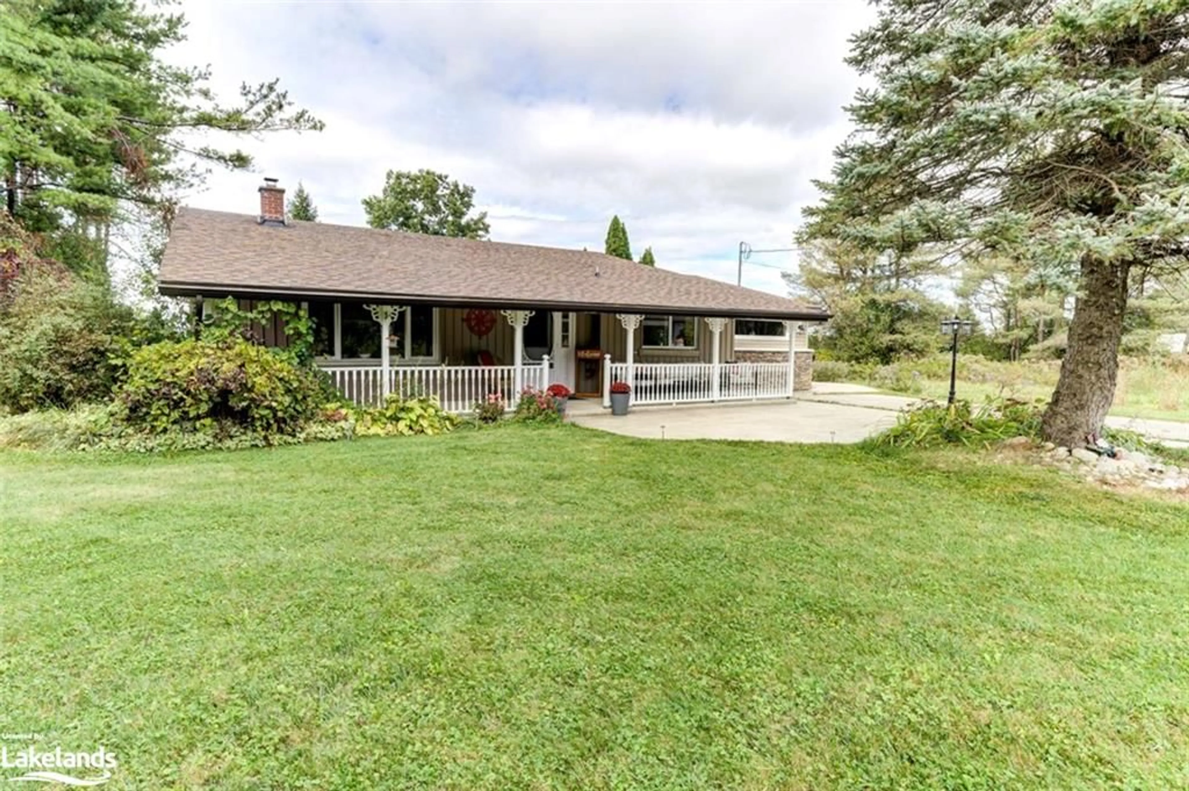66 Willow Landing Rd, Midhurst, Ontario L9X 0R2
Contact us about this property
Highlights
Estimated ValueThis is the price Wahi expects this property to sell for.
The calculation is powered by our Instant Home Value Estimate, which uses current market and property price trends to estimate your home’s value with a 90% accuracy rate.$964,000*
Price/Sqft$501/sqft
Est. Mortgage$6,012/mth
Tax Amount (2024)$4,466/yr
Days On Market32 days
Description
COMPLETELY RENOVATED MIDHURST HOME WITH CUSTOM FINISHES, OPEN-CONCEPT LIVING, AND A BEAUTIFUL POOLSIDE ESCAPE! Welcome to your dream home in the highly sought-after Midhurst! This completely renovated gem is turn-key—just unpack and enjoy the luxury of modern living. Step into the heart of the home, a chef's paradise featuring a custom-designed kitchen with sleek white and oak cabinets, designer hardware, and a stunning quartz-topped island that seats four. Cook up culinary masterpieces with brand-new stainless steel appliances and a custom range hood, all set against a gorgeous full-height tiled backsplash. From the engineered white oak hardwood floors to the modern white oak staircase, every inch of this home exudes sophistication. The living room will take your breath away with its eye-catching shiplap ceiling and a brand-new Napoleon gas fireplace, creating a warm, welcoming ambiance. Need to work from home? The bright main floor office, enclosed by stylish glass doors, offers the perfect retreat. The upstairs features a luxurious master suite with custom-built closets and a spa-like ensuite, complete with a mosaic marble floor glass shower and double sinks. Two additional bathrooms have been fully updated with high-end finishes, including a stunning main-floor powder room with marble mosaic flooring and easy backyard access. Outside, your personal oasis awaits! Relax by the kidney-shaped pool, complete with a newer heater, liner, and pump, or unwind in the custom poolside cabana. The backyard is an entertainer’s dream, with freshly laid pavers, a brand-new walkway, and professionally landscaped grounds. Located on a large corner lot, this home offers proximity to excellent schools, walking trails, ski hills, golf courses, and all the amenities of Barrie, just minutes away. Don’t miss the opportunity to make this stunning home your #HomeToStay!
Property Details
Interior
Features
Main Floor
Dining Room
3.51 x 3.38Kitchen
4.09 x 5.16Family Room
5.59 x 3.63Living Room
2.67 x 4.39Exterior
Features
Parking
Garage spaces 2
Garage type -
Other parking spaces 4
Total parking spaces 6
Property History
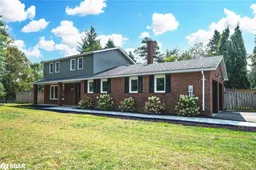 35
35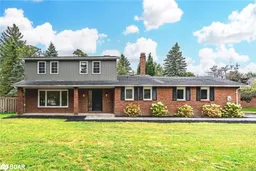 30
30
