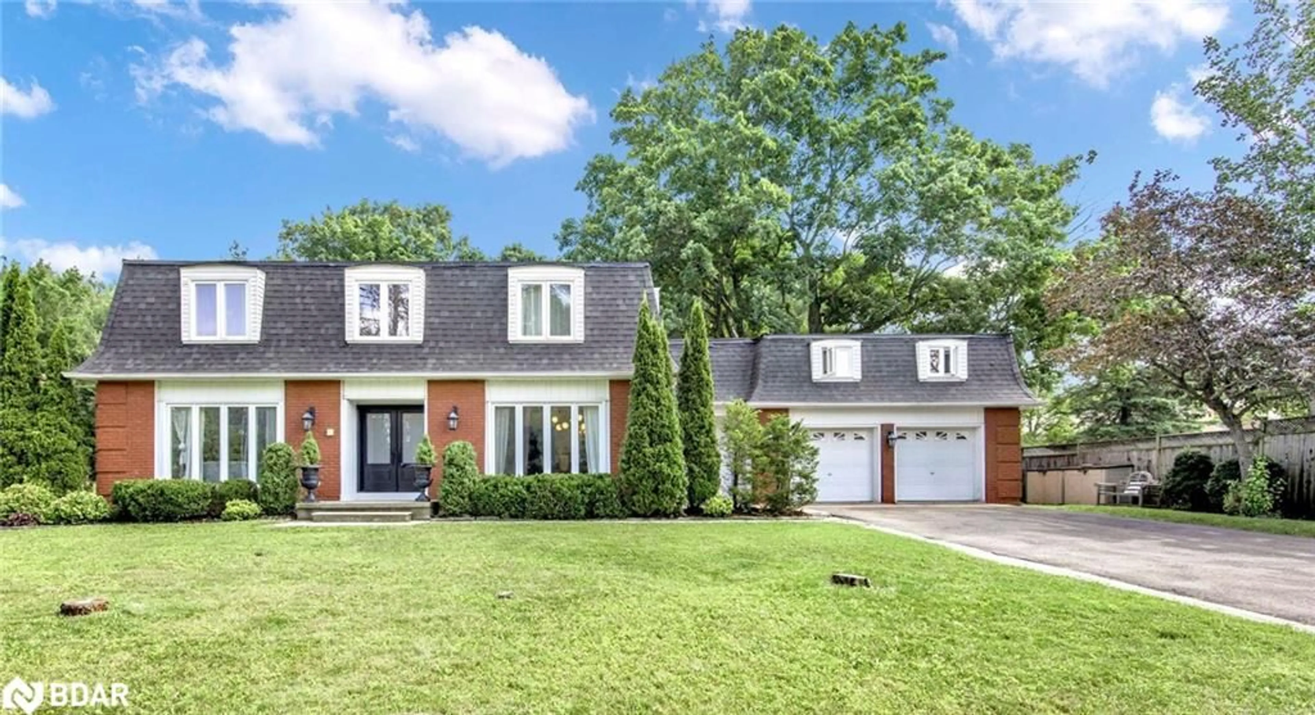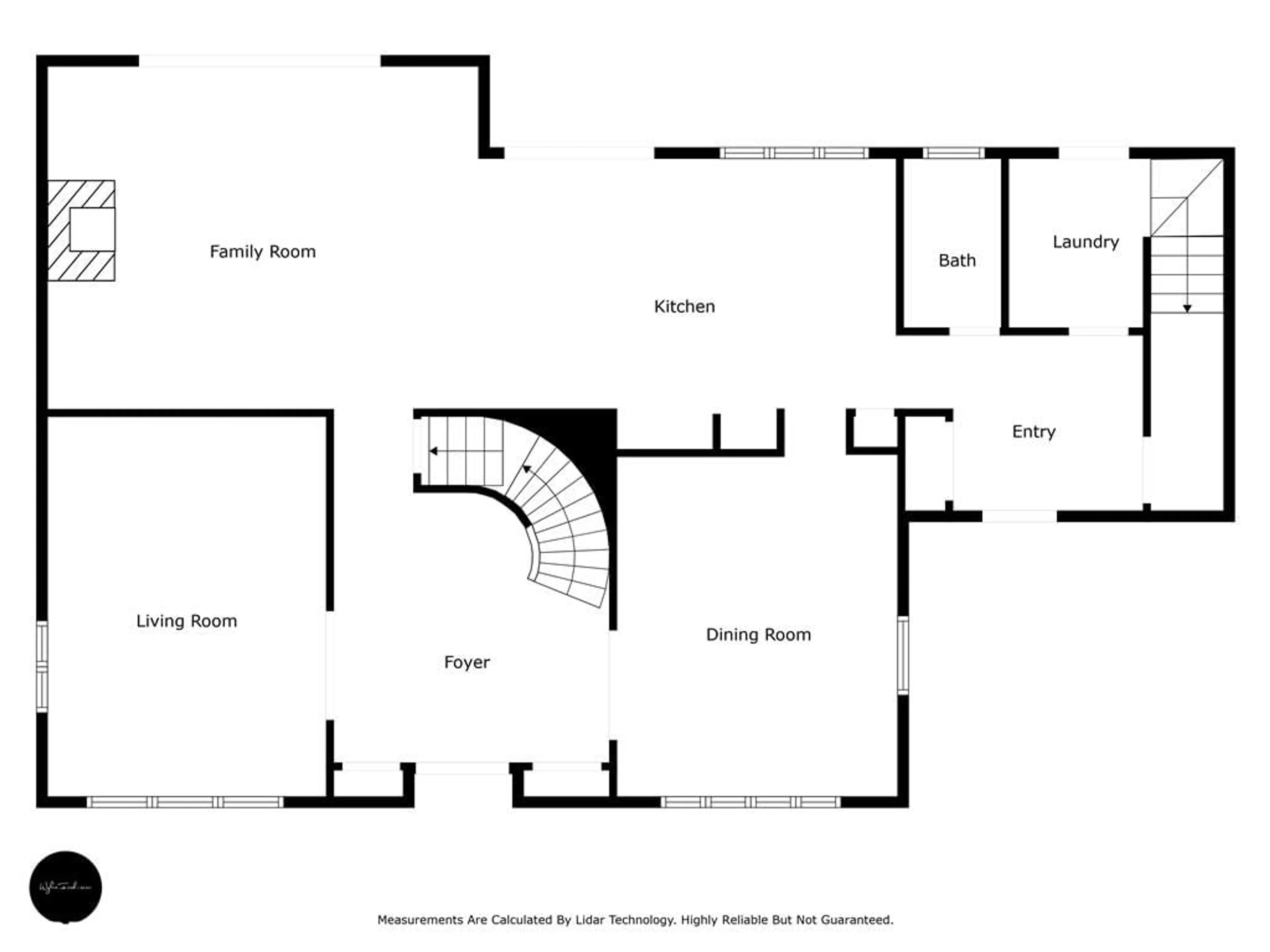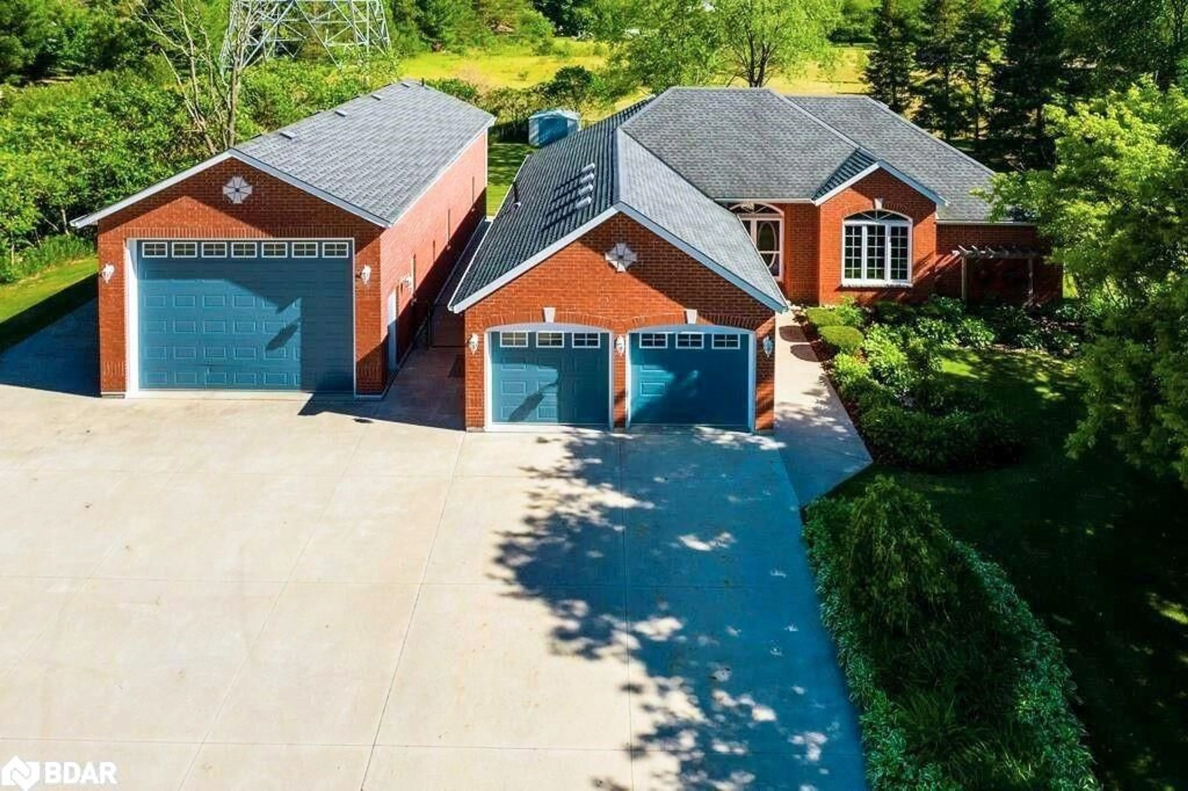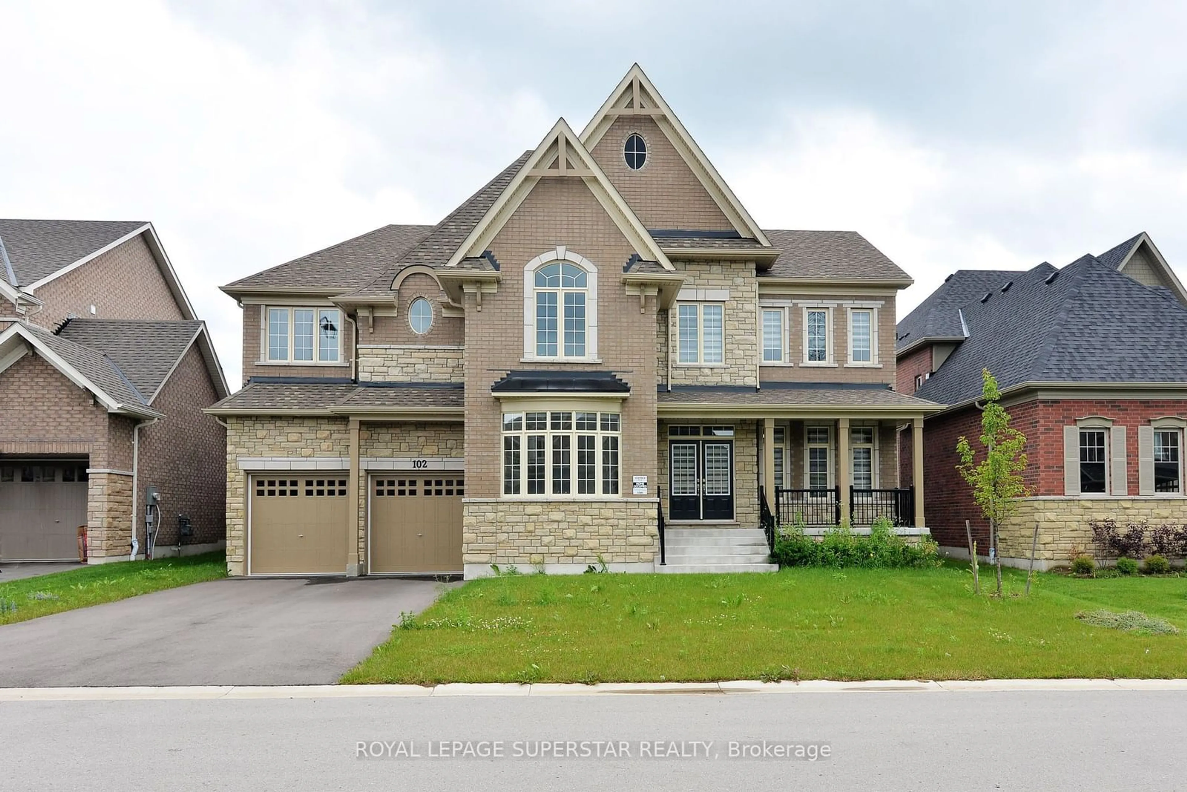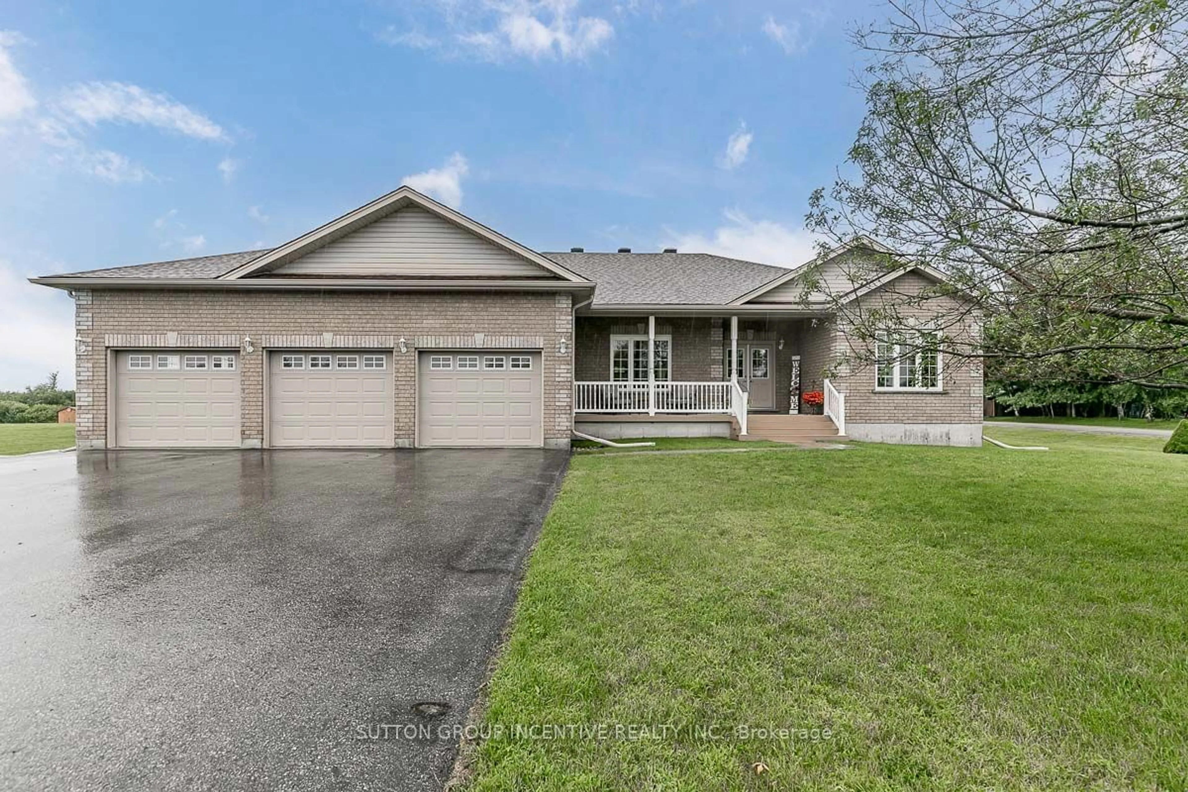63 Idlewood Dr, Midhurst, Ontario L9X 0P5
Contact us about this property
Highlights
Estimated ValueThis is the price Wahi expects this property to sell for.
The calculation is powered by our Instant Home Value Estimate, which uses current market and property price trends to estimate your home’s value with a 90% accuracy rate.$1,385,000*
Price/Sqft$244/sqft
Days On Market14 days
Est. Mortgage$5,149/mth
Tax Amount (2024)$5,693/yr
Description
Located on beautiful Idlewood Drive backing on 5 acres of trees, this 3684 sqft (4900 sqft finished w/ bsmt) house presents a rare opportunity to those looking for a large family home on a special lot. This is ideal for a growing family or for those who love to entertain guests. Plenty of capacity here with 4 bdrms up, 1 bdrm in the bsmt. Plus, there is a unique loft area above the garage currently being used as a bdrm; this space could be a great in law suite! It is accessible through the main floor laundry room, which has its own door - could be a separate entrance. It offers a cozy F/P, & the bdrm could have its own W/I closet, or an office. The mansard roof (2017) adds a touch of classic charm to the exterior. The property itself has a nice flat backyard that backs onto the trees, providing a tranquil setting with a natural feel. Step inside the stately double doored entryway & take in the luxurious curved stairway that leads to the bdrms. The main floor has a sitting/living room out front that could be an office right off the front door, a dining room, and an open-concept kitchen/family room with gas F/P & multiple walk outs to the back deck through glass sliders. The huge island in the eat-in kitchen is perfect for meal prep & casual dining, while the Sub-Zero fridge & S/S appliances, including wine fridge & new stove ensure you have the best tools for entertaining. The primary features a large W/I closet & a luxurious ensuite including a standalone soaker tub, glass-enclosed shower, bidet, & window with a view of the trees. The second upper bathroom is also impressive w/ double sinks, soaker tub, & shower. The open finished bsmt is versatile, offering a huge rec room, bdrm, gym, & kitchenette area ready to be finished to your specs. The Midhurst community is quiet and sought-after. It has Forest Hill School with French immersion, trails, Willow Creek, pharmacy, churches, community center, tennis and rink. Golf & Snow Valley skiing minutes away.
Property Details
Interior
Features
Main Floor
Bathroom
2.31 x 1.272-Piece
Eat-in Kitchen
3.45 x 6.25hardwood floor / walkout to balcony/deck
Dining Room
3.94 x 4.72Hardwood Floor
Laundry
2.31 x 1.83Exterior
Features
Parking
Garage spaces 2
Garage type -
Other parking spaces 8
Total parking spaces 10
Property History
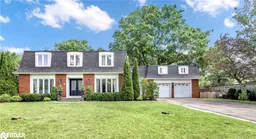 41
41
