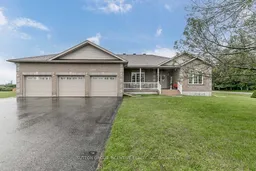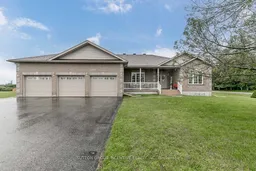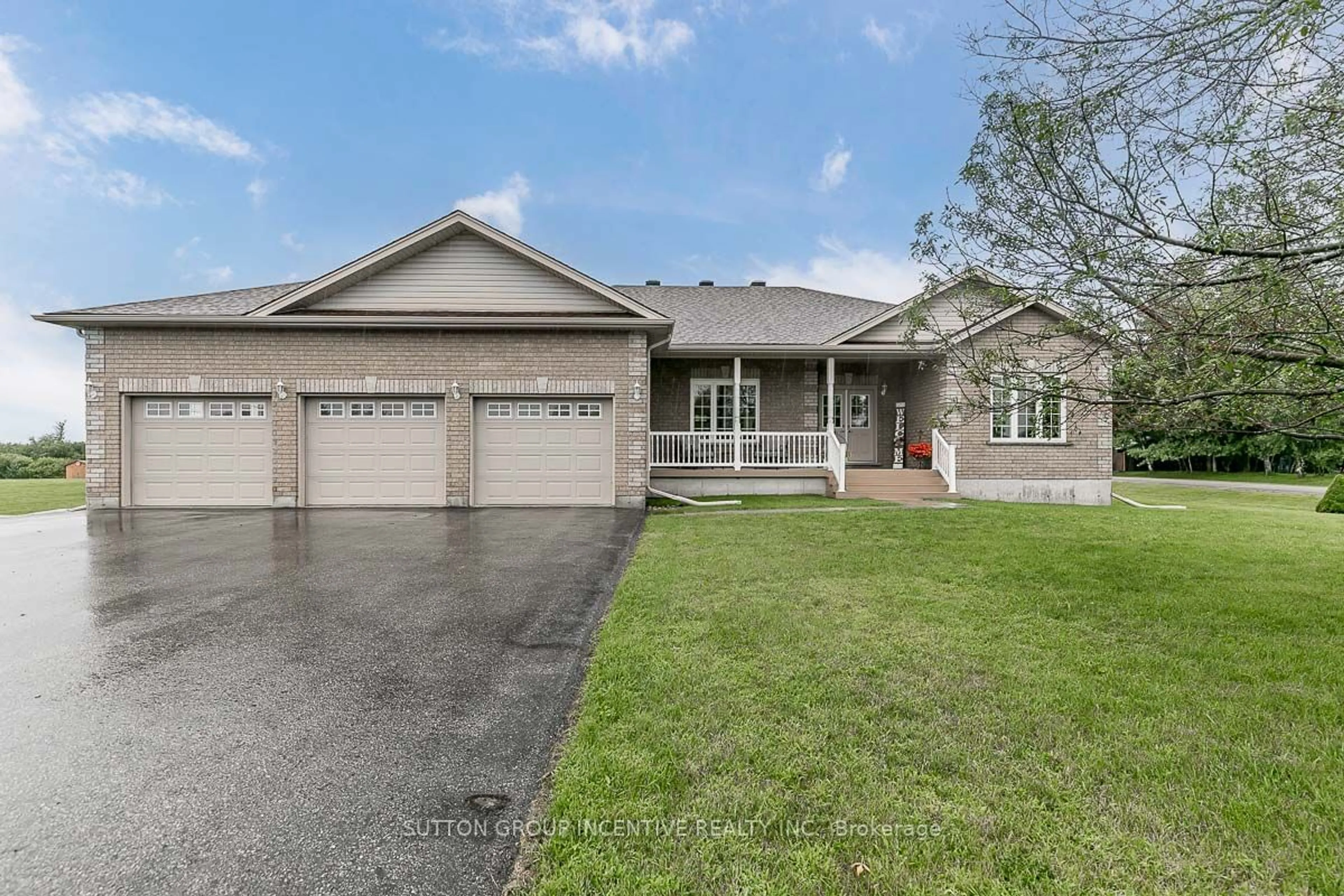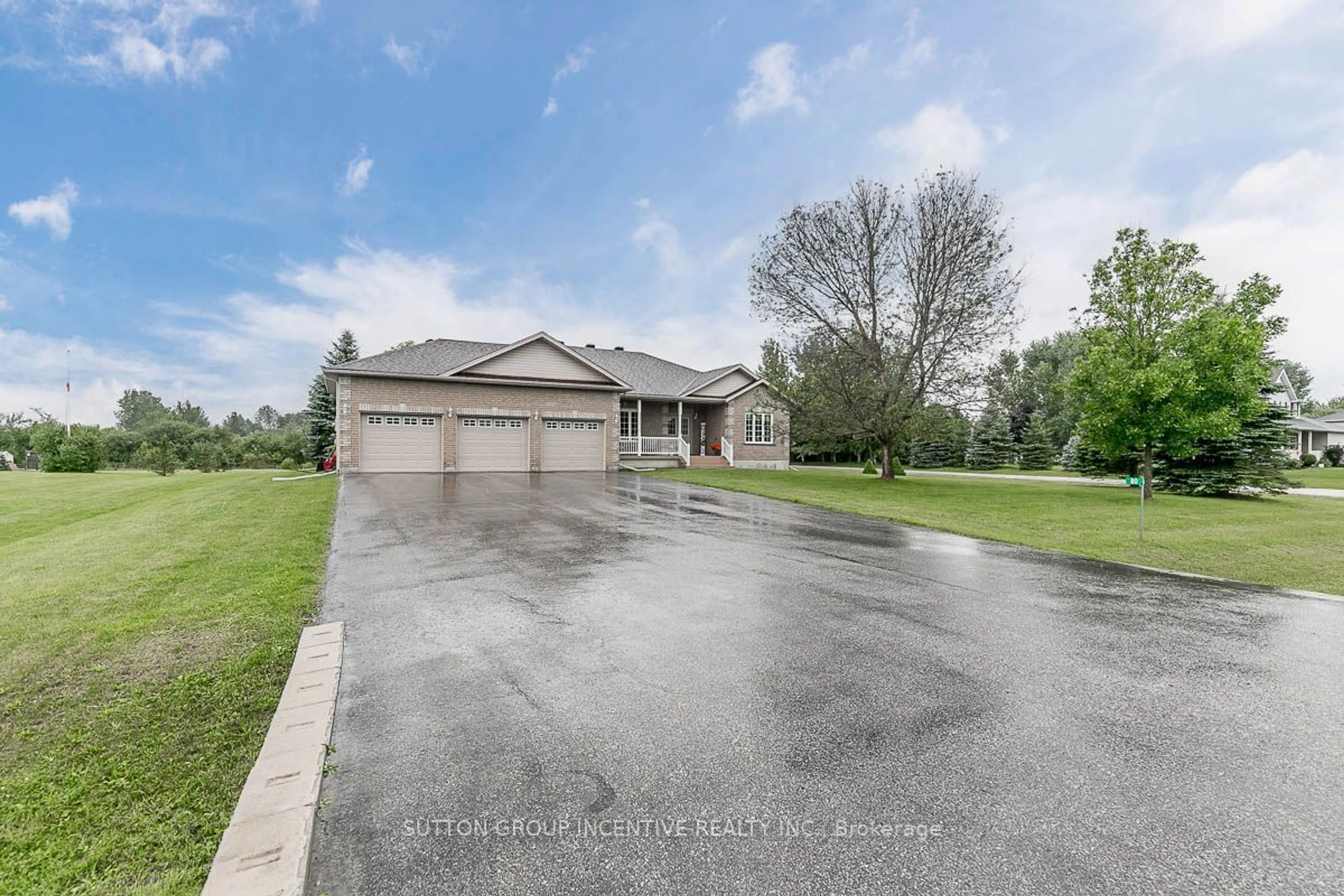80 O'neill Circ, Springwater, Ontario L0L 2K0
Contact us about this property
Highlights
Estimated ValueThis is the price Wahi expects this property to sell for.
The calculation is powered by our Instant Home Value Estimate, which uses current market and property price trends to estimate your home’s value with a 90% accuracy rate.$980,000*
Price/Sqft$547/sqft
Days On Market22 days
Est. Mortgage$5,218/mth
Tax Amount (2024)$3,660/yr
Description
Spotless 2000sqft Energy Star Certified customized bungalow by respected Hedbern Homes is well located on a one acre lot in an executive & family friendly enclave offering fun community activities and events*Stairs from heated triple garage to big, wide-open, unfinished basement (with bath rough-in) provide so many possibilities! (separate in-law suite, craftsperson, hobbyist)*Parking for at least nine on the triple wide drive!*New 50yr Corning shingles with transferrable warranties*Brand New Furnace & Air Conditioner*Welcoming covered verandah and double door entry to spacious foyer*Big casement windows and 9' ceilings enhance this customized open concept plan that is ideal for entertaining*The great room highlights a gas fireplace*A front exposure library with French doors provides a sequestered retreat*Quality kitchen includes stainless appliances and bonus pantry*Garden doors from the party-sized dinette exit to the big, relaxing patio area encompassed by various trees; tons of space for gardening, enjoy the firepit, play badminton or set up the soccer nets, add a pool or a tennis court!*Backing onto 14 acres of treed privacy*Super handy access to the snowmobile and ATV trails*This preferred and enlarged floorplan positions the Primary suite separate from the additional bedrooms and the main bathroom*Don't hesitate! Book your showing to experience this home in person!
Property Details
Interior
Features
Main Floor
Foyer
1.80 x 2.18Double Doors / Tile Floor / Open Concept
Great Rm
4.88 x 7.62Gas Fireplace / Broadloom / Open Concept
Kitchen
3.94 x 3.56Stainless Steel Appl / Pantry / Tile Floor
Prim Bdrm
4.29 x 4.27O/Looks Backyard / Broadloom / Ceiling Fan
Exterior
Features
Parking
Garage spaces 3
Garage type Attached
Other parking spaces 9
Total parking spaces 12
Property History
 39
39 40
40



