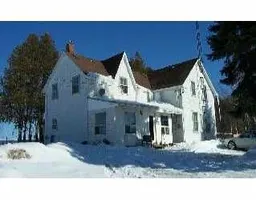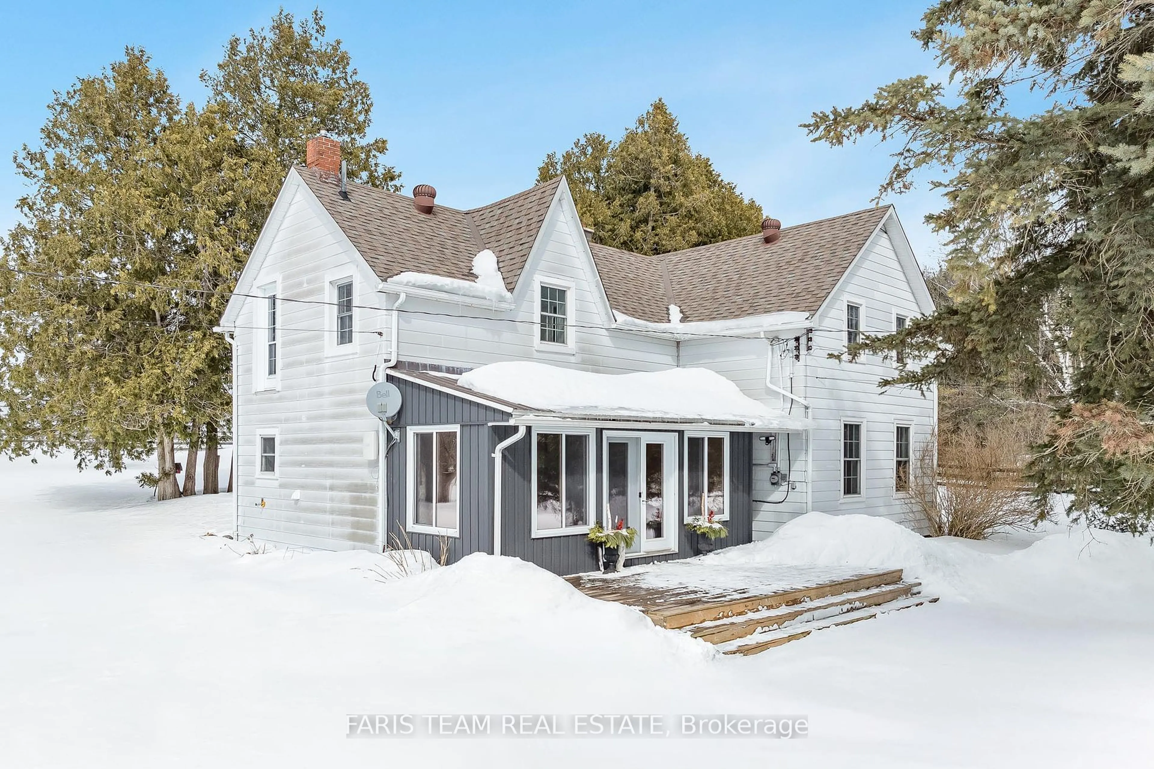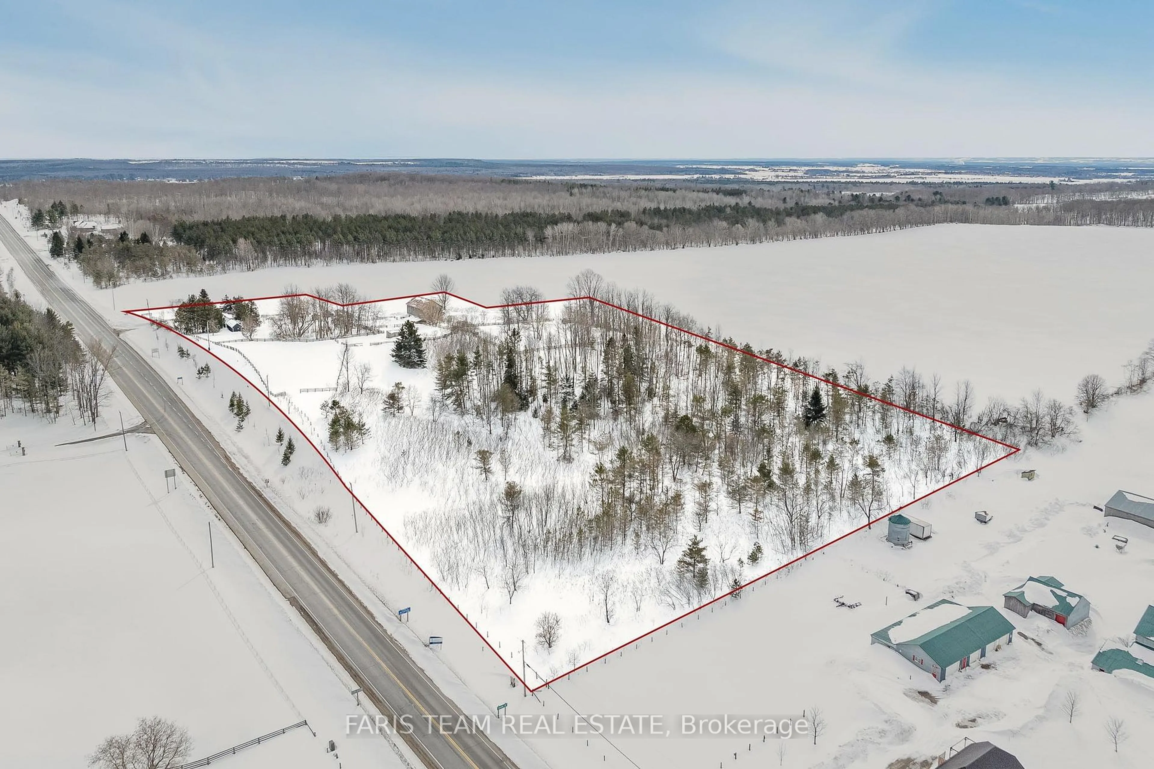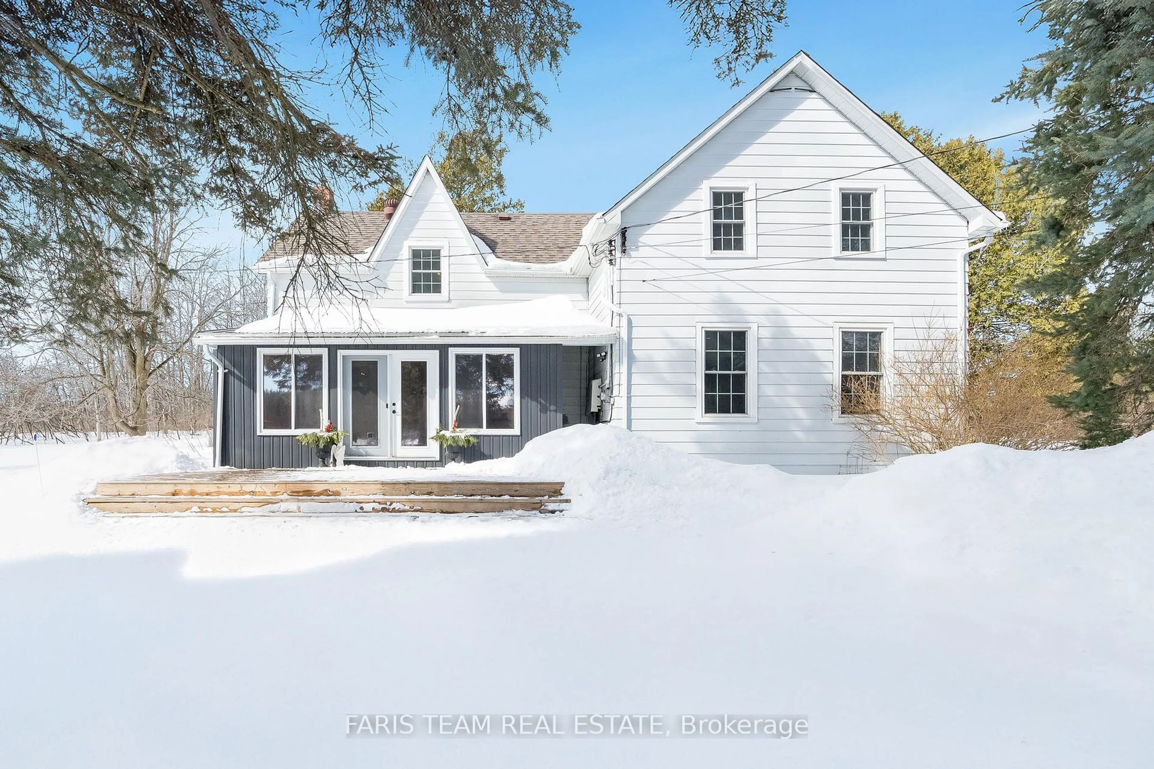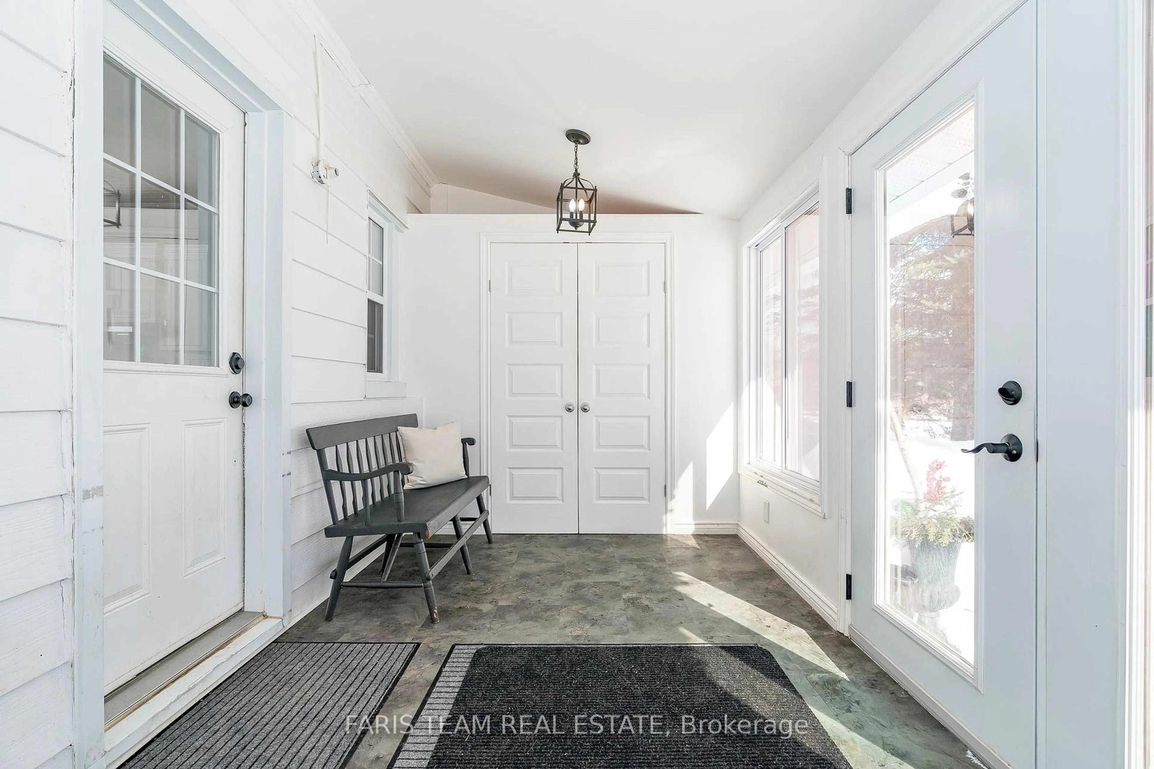6236 Penetanguishene Rd, Springwater, Ontario L0L 1P0
Contact us about this property
Highlights
Estimated ValueThis is the price Wahi expects this property to sell for.
The calculation is powered by our Instant Home Value Estimate, which uses current market and property price trends to estimate your home’s value with a 90% accuracy rate.Not available
Price/Sqft$532/sqft
Est. Mortgage$6,227/mo
Tax Amount (2024)$3,140/yr
Days On Market61 days
Description
Top 5 Reasons You Will Love This Home: 1) The perfect spot for equestrian enthusiasts, this property is ideally set up with a large barn featuring five horse stalls and multiple outdoor paddocks, making it perfect for horse lovers, whether for personal enjoyment or small-scale boarding 2) Charming updated century home with a mix of historic charm and modern updates makes this three bedroom, two bathroom home a unique and inviting place to live, with plenty of space for family and friends to enjoy in the welcoming living spaces, including the large great room and updated kitchen 3) Rolling 10.5-acre rural property to enjoy privacy, space, and the beauty of country living while still being close to amenities, presenting an escape from city life and the chance to embrace a relaxed, nature-filled lifestyle with plenty of room for outdoor activities, gardening, and more 4) Zoning allows for a variety of agricultural and rural uses, making it ideal for farming, equestrian activities, hobby farming, or even potential business ventures 5) Enjoy rural living in a prime location, situated on Penetanguishene Road, the property offers easy access to Hwy 12 & Hwy 400, close to Barrie, Orillia, Midland & Wasaga Beach, hiking trails, lakes and recreational spots while maintaining a peaceful and tranquil setting. 2,740 square feet plus an unfinished basement. Age 150. Visit our website for more detailed information.
Property Details
Interior
Features
2nd Floor
Br
5.11 x 3.16Laminate / Large Closet / Window
Primary
7.16 x 4.285 Pc Ensuite / hardwood floor / Walk-Out
Br
4.94 x 2.9hardwood floor / Large Closet / Window
Exterior
Features
Parking
Garage spaces -
Garage type -
Total parking spaces 10
Property History
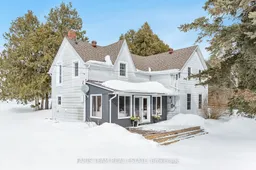 22
22