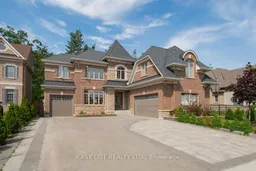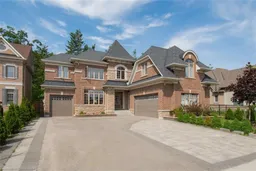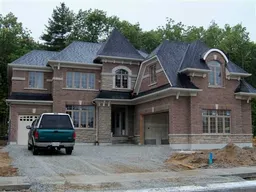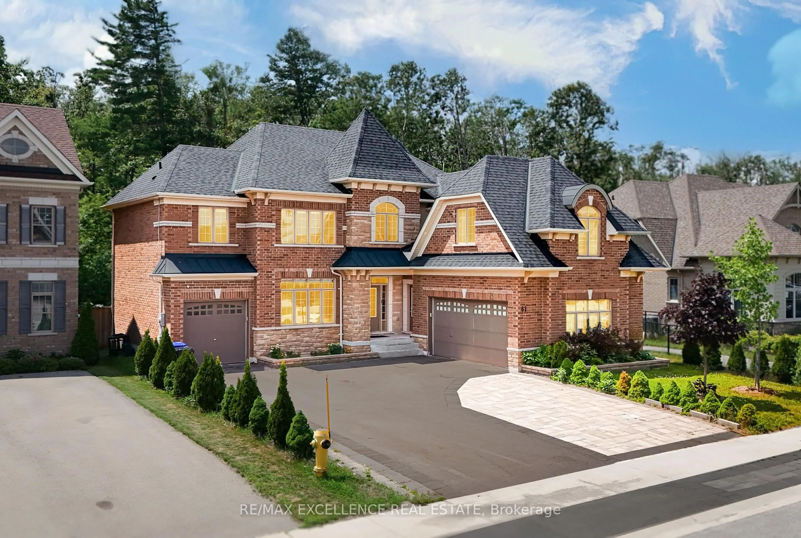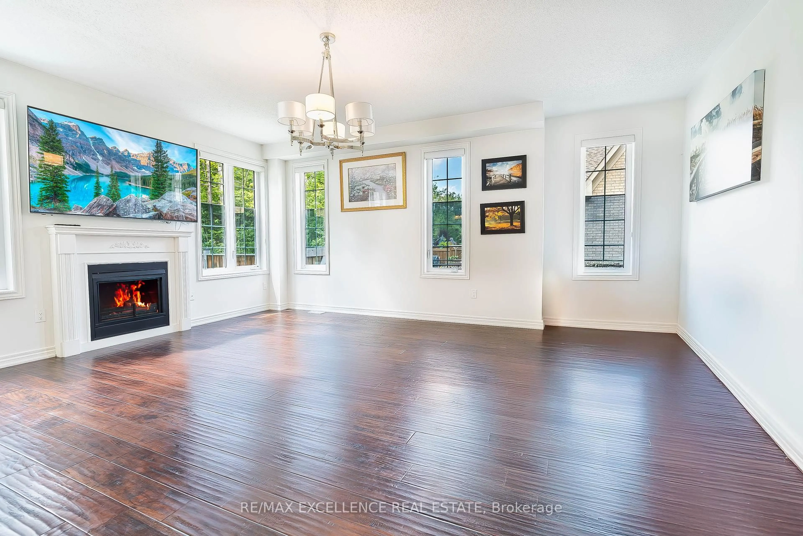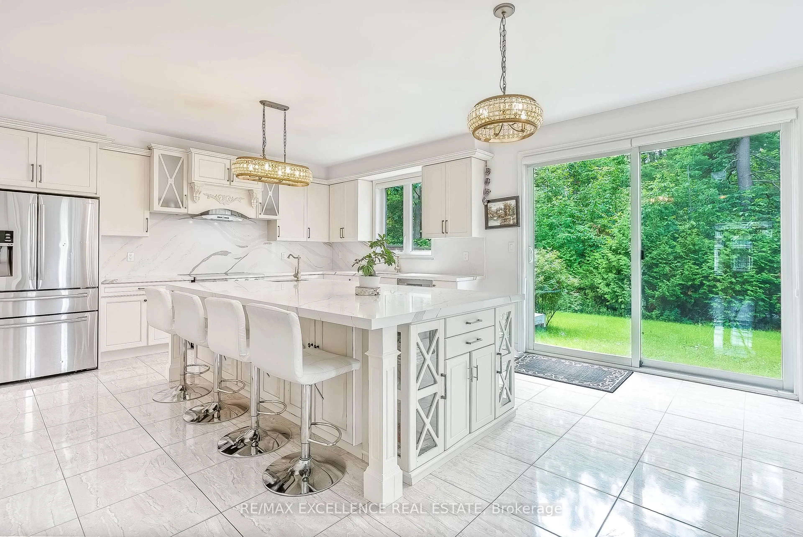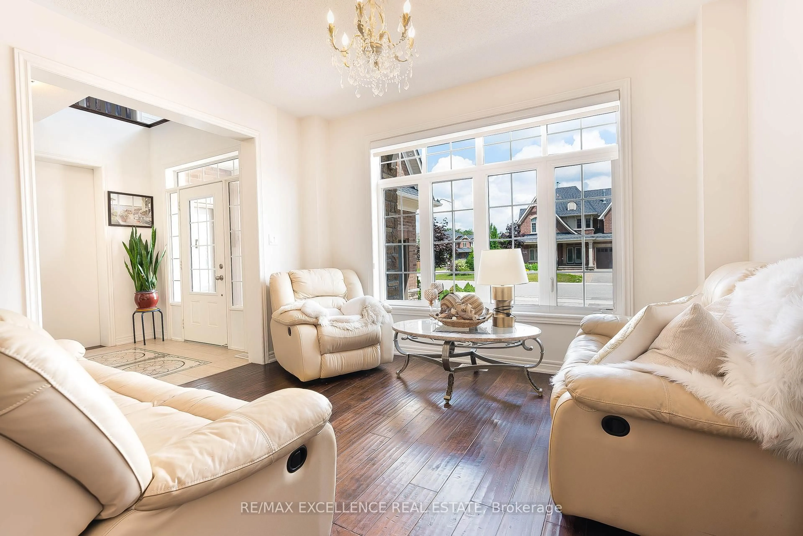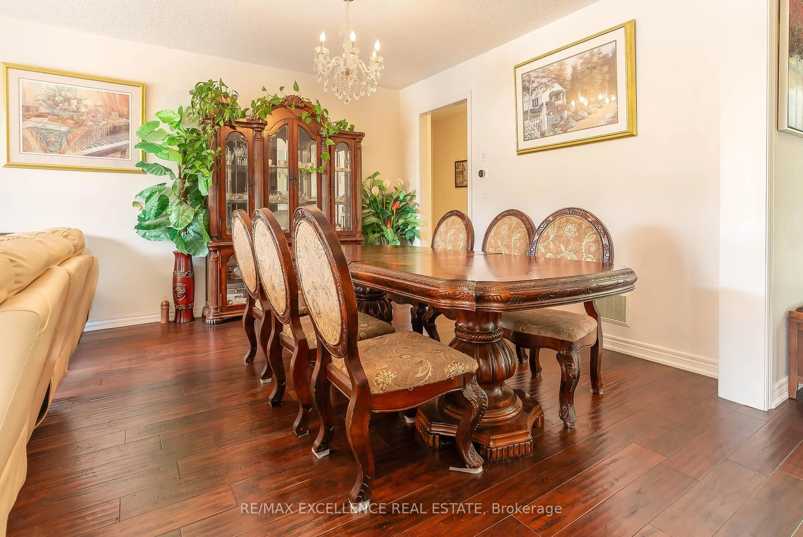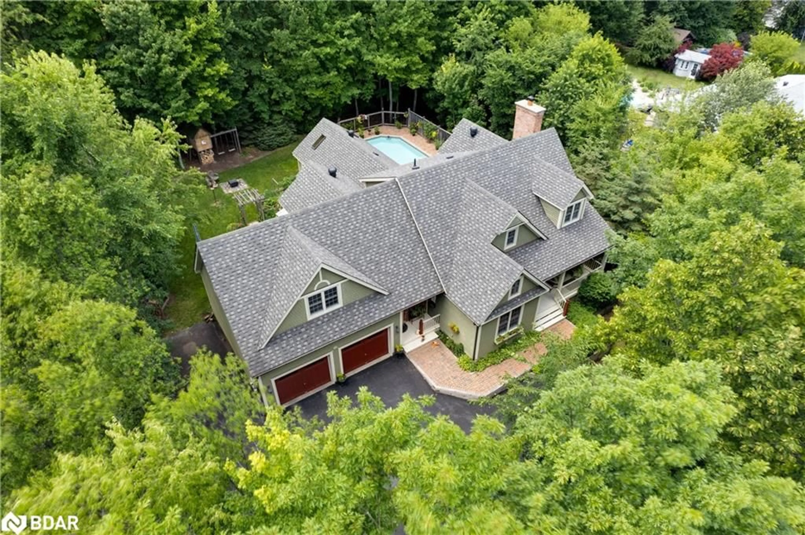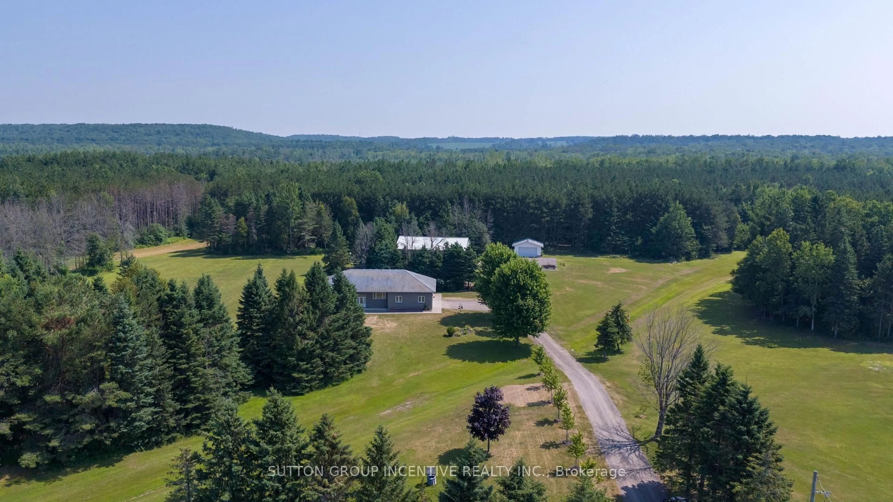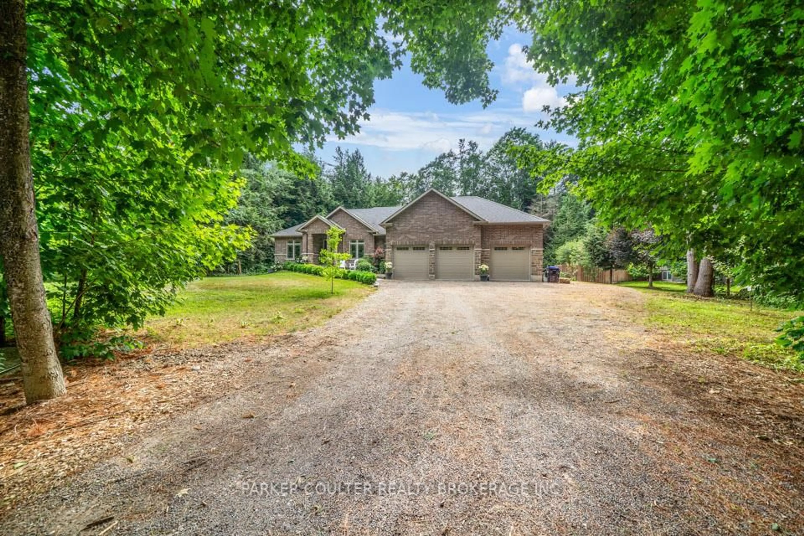61 Trail Blvd, Springwater, Ontario L9X 0S4
Contact us about this property
Highlights
Estimated valueThis is the price Wahi expects this property to sell for.
The calculation is powered by our Instant Home Value Estimate, which uses current market and property price trends to estimate your home’s value with a 90% accuracy rate.Not available
Price/Sqft$352/sqft
Monthly cost
Open Calculator
Description
Beautiful 6-Bed, 5-Bath Home on a 62' x 141' Premium Lot Backing onto Protected Forest! Enjoy Privacy & Scenic Views Right from Your Backyard Oasis. One bedroom and one full bath on the main floor with a separate entrance. Over 4,000 Sq Ft of Above-Grade Living Space with Soaring 17-ft Foyer, 9-ft Ceilings, and Rich Hardwood Throughout. Fully Upgraded Gourmet Kitchen, Intelligent Toilets, and Exterior Pot Lights Add a Luxurious Touch. Bonus: 3-Car Garage + 6-Car Driveway & 2 Separate Entrances. Huge 2,000 Sq Ft Unfinished Basement with Municipal-Approved Plans for a Legal Secondary Suite Perfect for Rental Income or In-Law Setup. Minutes to Hwy 400, Top Schools, Parks, and More. Don't Miss This Rare Offering in Prestigious Springwater!
Property Details
Interior
Features
Main Floor
Kitchen
4.88 x 4.57Breakfast
4.88 x 2.74Mudroom
0.0 x 0.0Dining
4.57 x 6.1Exterior
Features
Parking
Garage spaces 3
Garage type Attached
Other parking spaces 6
Total parking spaces 9
Property History
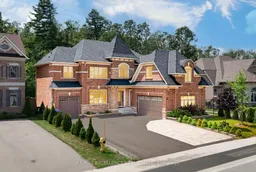 13
13