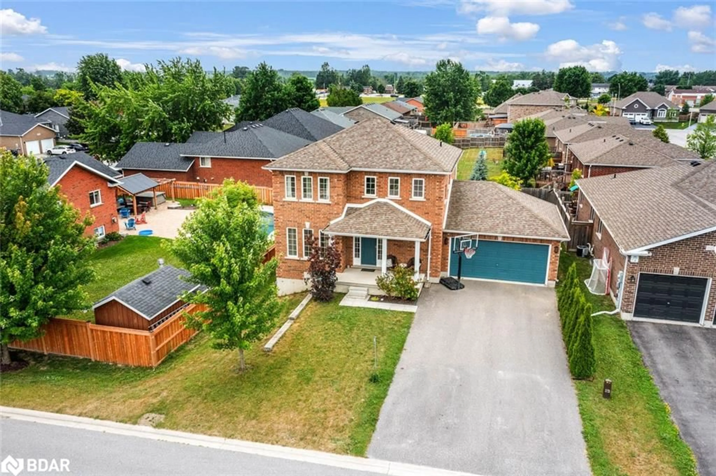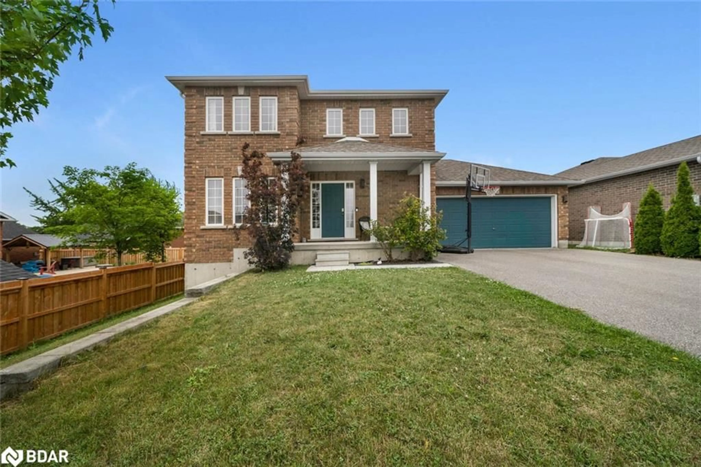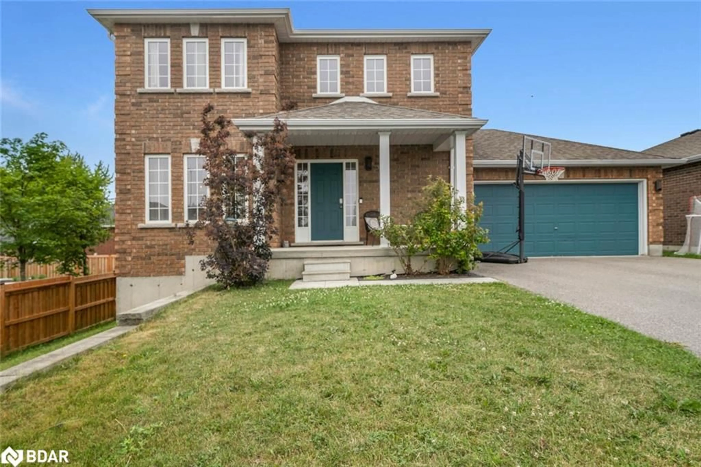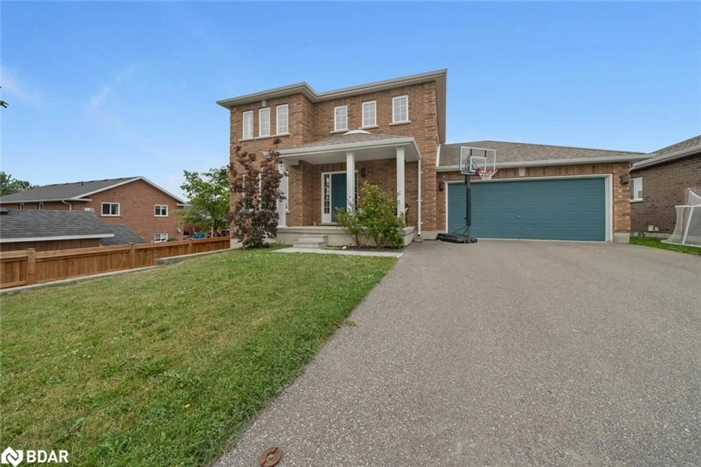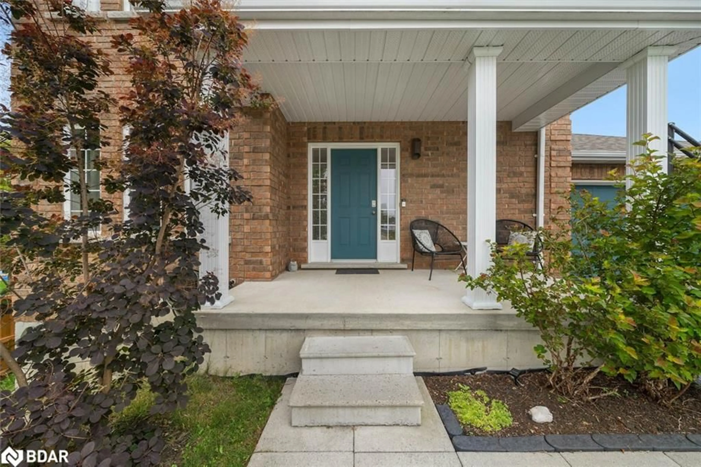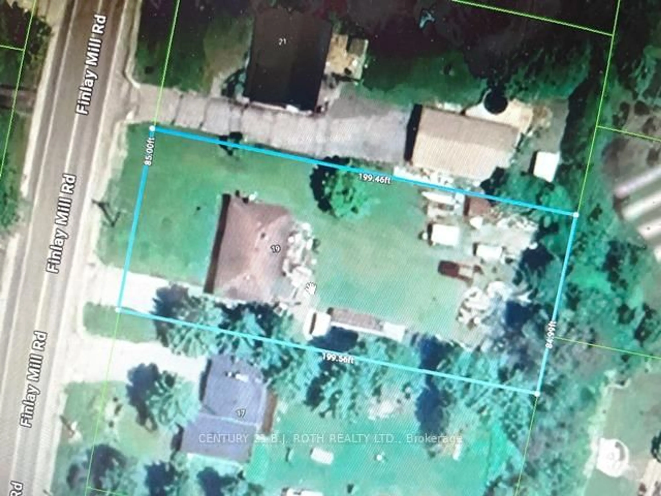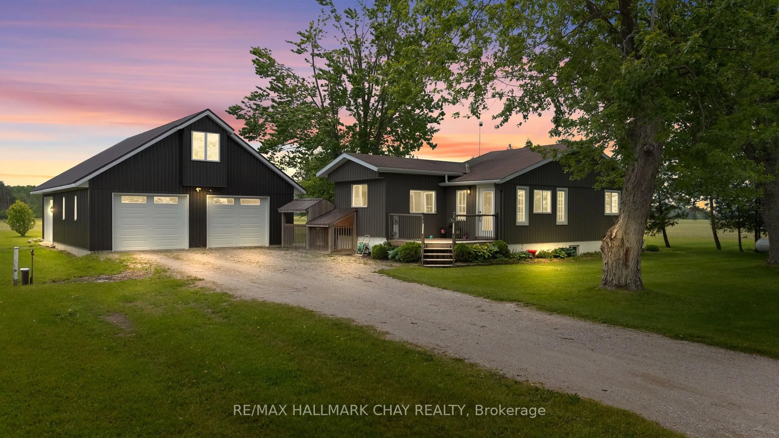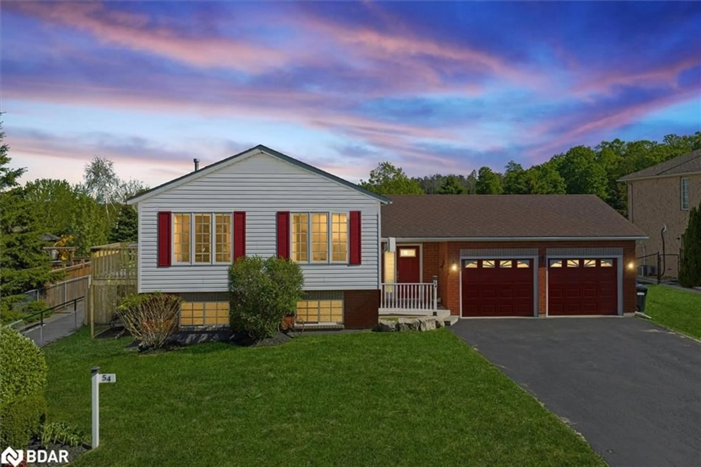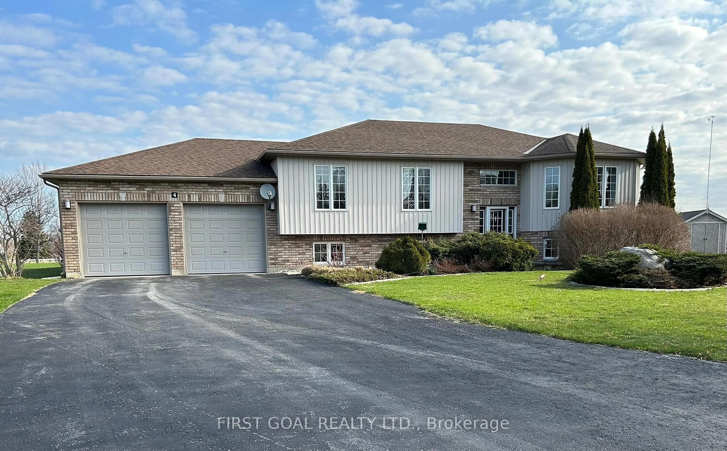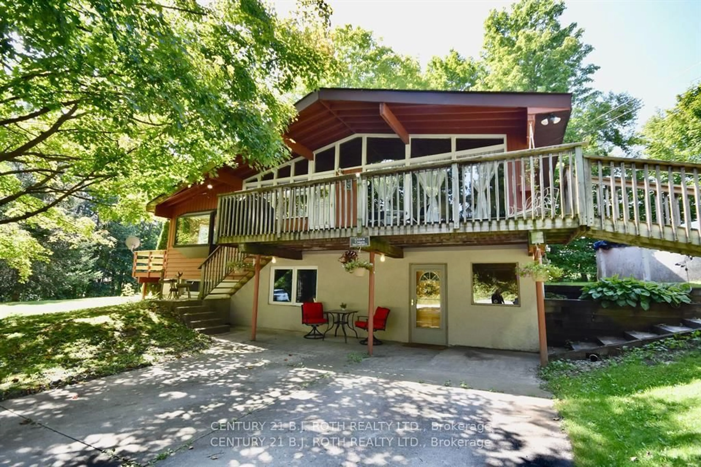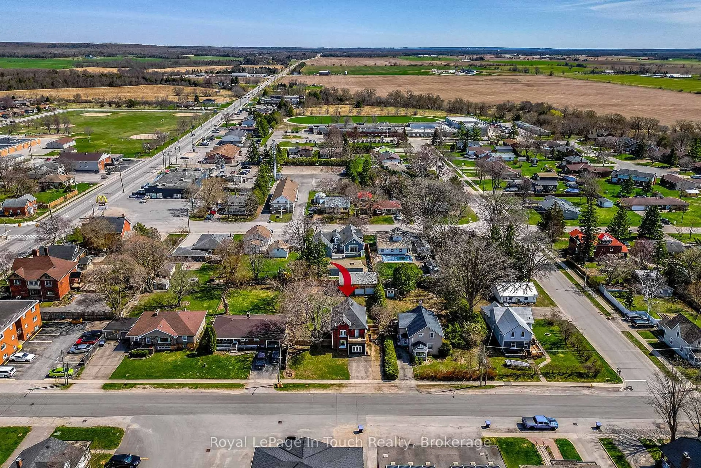52 Nash Ave, Elmvale, Ontario L0L 1P0
Contact us about this property
Highlights
Estimated valueThis is the price Wahi expects this property to sell for.
The calculation is powered by our Instant Home Value Estimate, which uses current market and property price trends to estimate your home’s value with a 90% accuracy rate.Not available
Price/Sqft$500/sqft
Monthly cost
Open Calculator
Description
Welcome to 52 Nash Avenue, Elmvale! This charming 2-storey home is nestled in the heart of the beautiful village of Elmvale, offering the perfect blend of small-town warmth and in-town convenience. Situated on a spacious 60' x 100' fully fenced lot, this well-maintained property is just steps from local schools, parks, restaurants, and amenities. Inside, you'll find a bright and functional layout featuring an open-concept living and dining area with pot lights, and a well-appointed kitchen with ample storage, stainless steel appliances, and a walkout to the back deck, ideal for entertaining. A convenient main floor powder room adds to the home's family-friendly design. Upstairs, the second level offers three generously sized bedrooms and two full bathrooms, including a primary with a private 4-piece ensuite and a shared 4-piece bath for the family. The finished basement offers a separate entrance, making it ideal for an in-law suite or potential income opportunity. It includes a laundry area, a spacious rec/office area, and a 3-piece bathroom with a walk-in shower. Additional features include an attached 2-car garage with interior entry, a double-wide driveway, and a gated yard for privacy and ease of access. This is a fantastic opportunity to own a turn-key family home in a desirable, family-friendly neighbourhood.
Property Details
Interior
Features
Second Floor
Bathroom
4-Piece
Bedroom
2.95 x 2.64Bathroom
4-Piece
Bedroom Primary
4.22 x 3.35Exterior
Features
Parking
Garage spaces 2
Garage type -
Other parking spaces 4
Total parking spaces 6
Property History
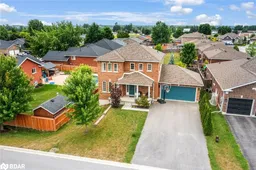 42
42
