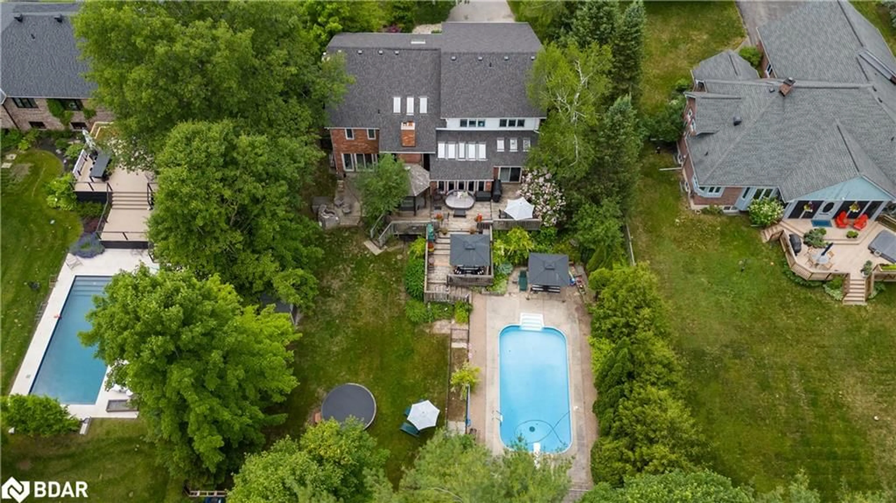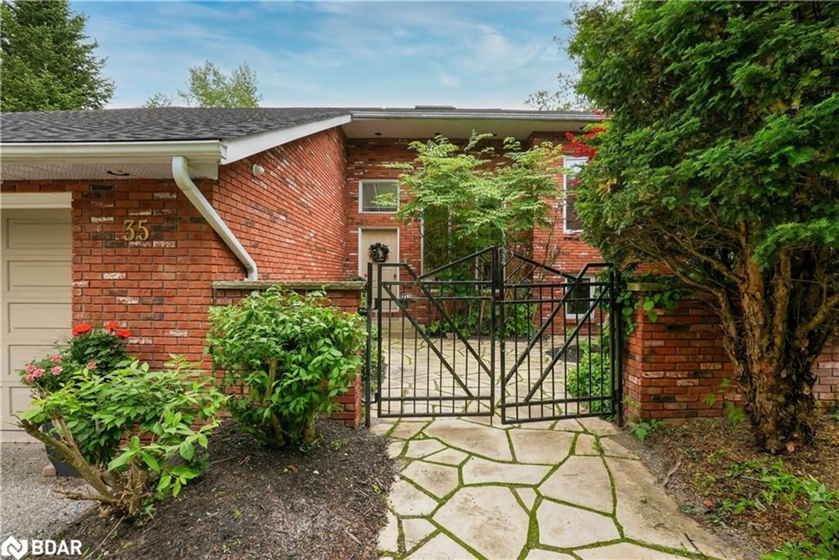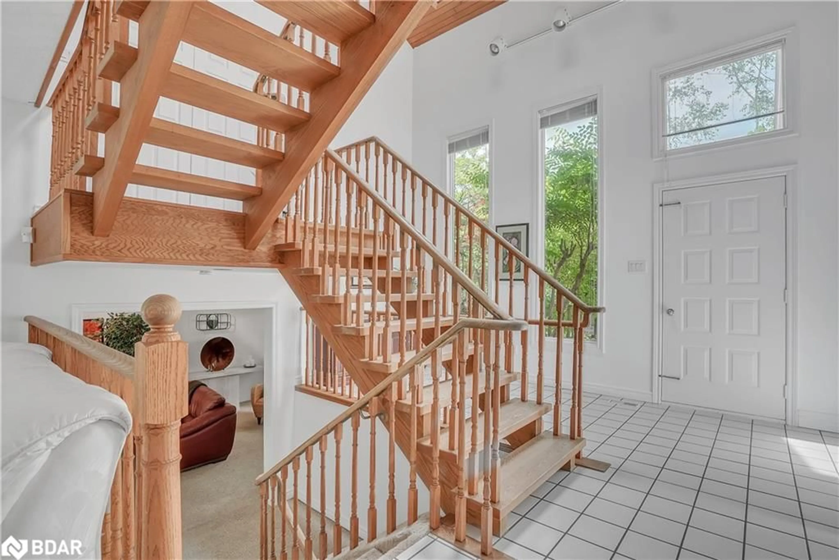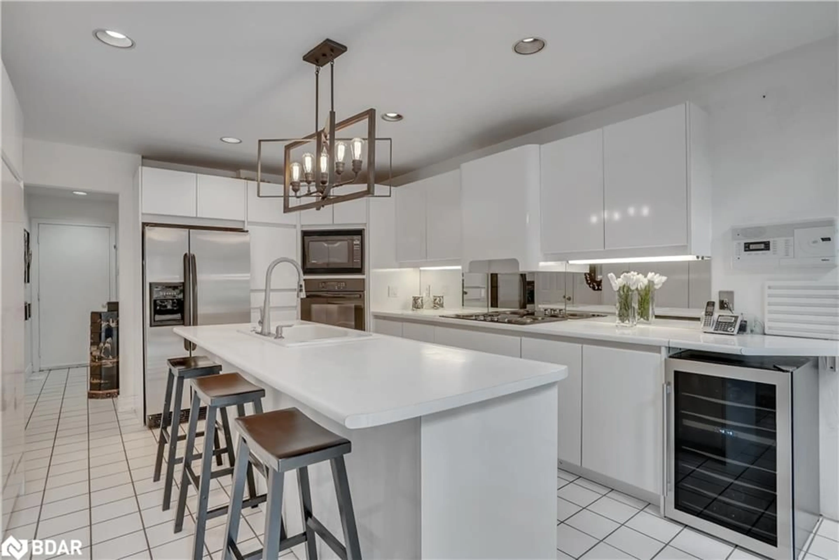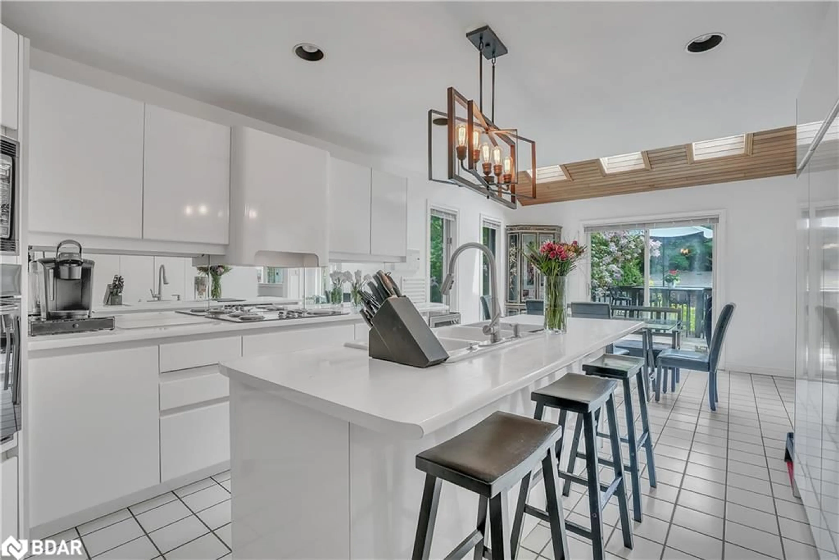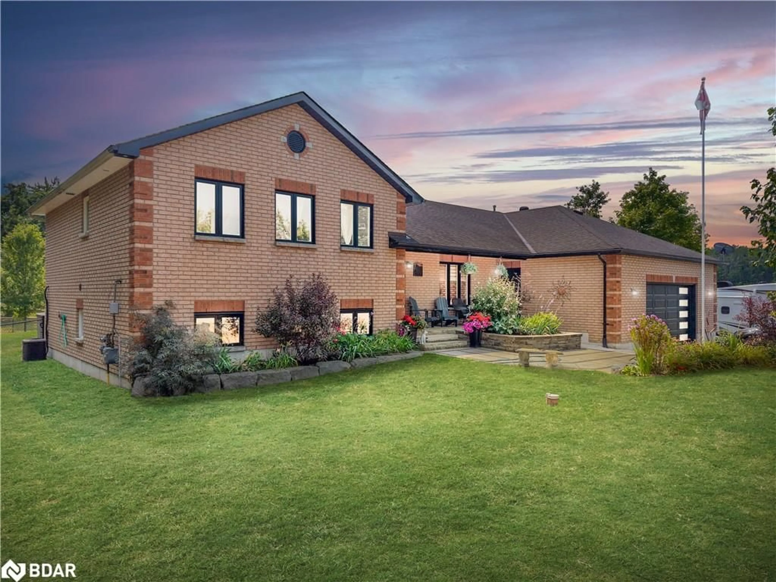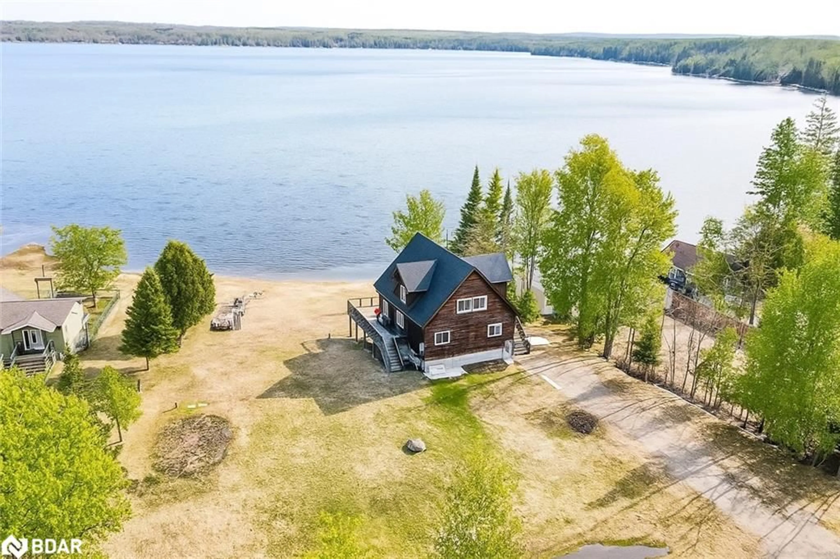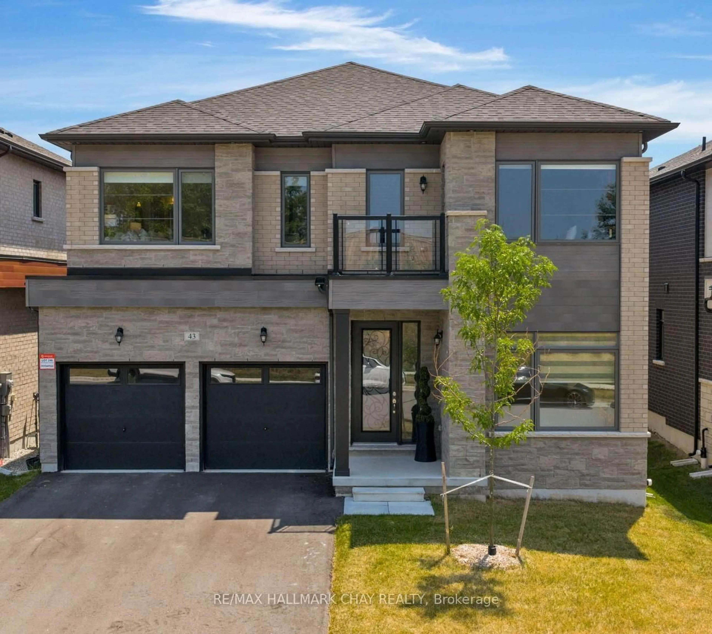35 Jodies Lane, Midhurst, Ontario L0L 1X1
Contact us about this property
Highlights
Estimated valueThis is the price Wahi expects this property to sell for.
The calculation is powered by our Instant Home Value Estimate, which uses current market and property price trends to estimate your home’s value with a 90% accuracy rate.Not available
Price/Sqft$361/sqft
Monthly cost
Open Calculator
Description
Welcome to Your Tranquil Retreat in Midhurst! Nestled on a quiet dead-end street in one of Midhurst's most desirable neighborhoods, this spacious and versatile 4+1 bedroom, 4-bathroom multi-level family home offers the perfect blend of comfort, flexibility, and outdoor luxury. Surrounded by mature landscaping and backing onto privately owned, environmentally protected land, this peaceful setting provides the ideal escape just minutes from the City of Barrie, good schools, golf courses, the hospital, GO Transit, and major highways for a seamless commute. Inside, the thoughtfully designed layout is ideal for families of all sizes, including multi-generational living. The home features four generous bedrooms, plus a flexible bonus room that can serve as a fifth bedroom, office, or guest space. Three full bathrooms and a convenient main-floor powder room ensure there's space for everyone. Multiple levels provide distinct living zones, including an oversized family room with a cozy fireplace and walkout to the backyard, and large multipurpose rooms perfect for games, hobbies, or a home gym. Ample storage is found throughout. Step outside into your private backyard oasis, where a sparkling inground pool and expansive multi-level deck invite you to relax or entertain in style. The beautifully landscaped and fully fenced yard includes an inground sprinkler system and a dedicated dog run perfect for pet lovers. Whether you're hosting family gatherings, enjoying quiet evenings under the stars, or simply soaking in the serene surroundings, this exceptional home offers the lifestyle you've been dreaming of all with convenient access to everything you need.
Property Details
Interior
Features
Main Floor
Mud Room
2.41 x 2.74Bathroom
2-Piece
Dining Room
3.20 x 4.04Hardwood Floor
Sunroom
4.24 x 3.23Skylight
Exterior
Features
Parking
Garage spaces 2
Garage type -
Other parking spaces 8
Total parking spaces 10
Property History
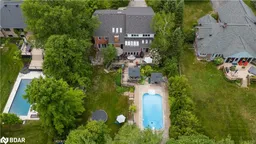 27
27
