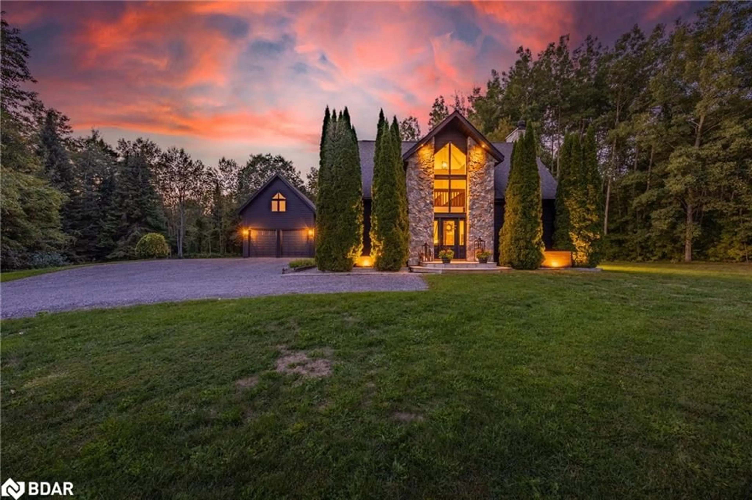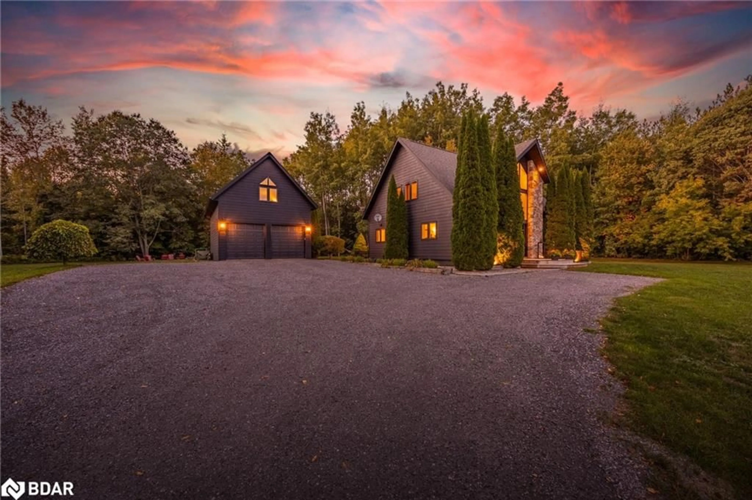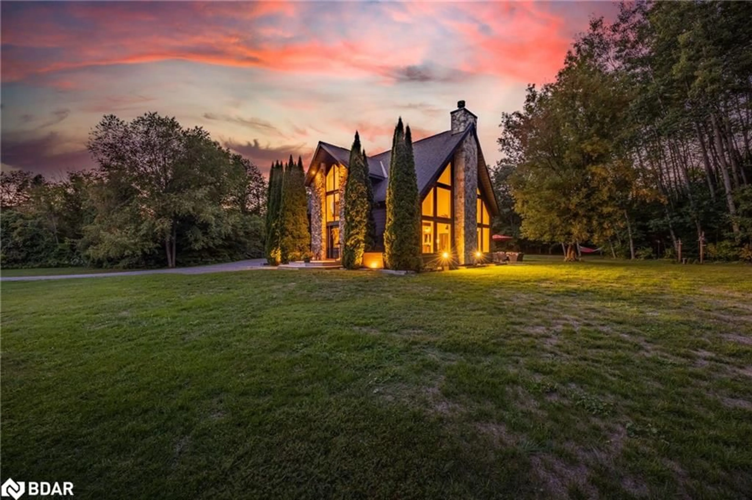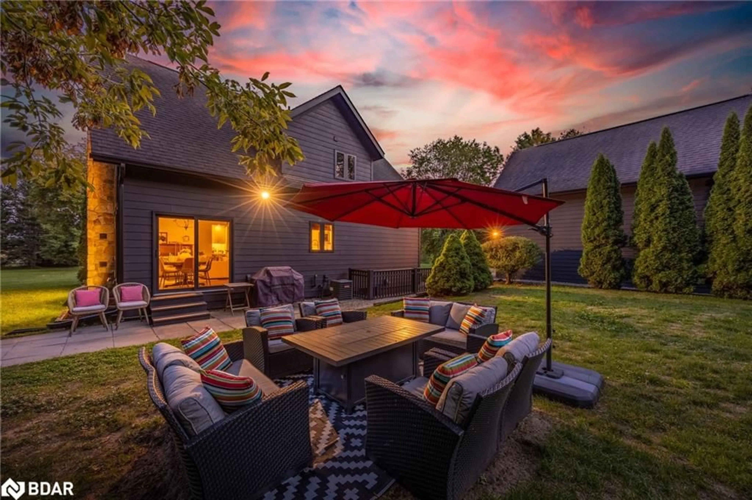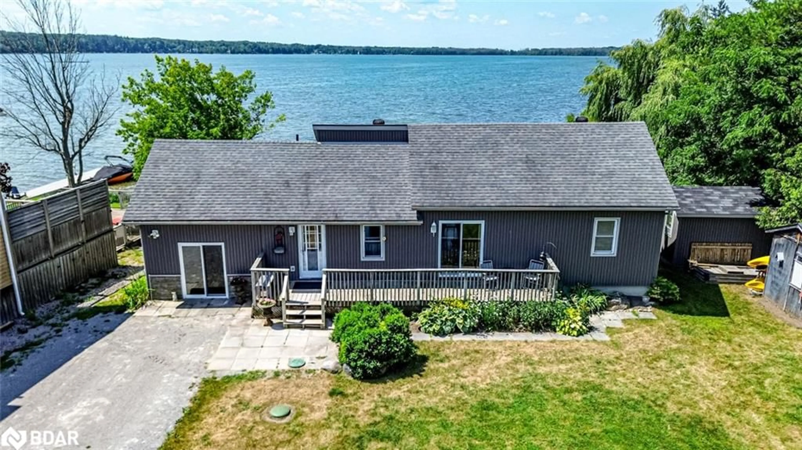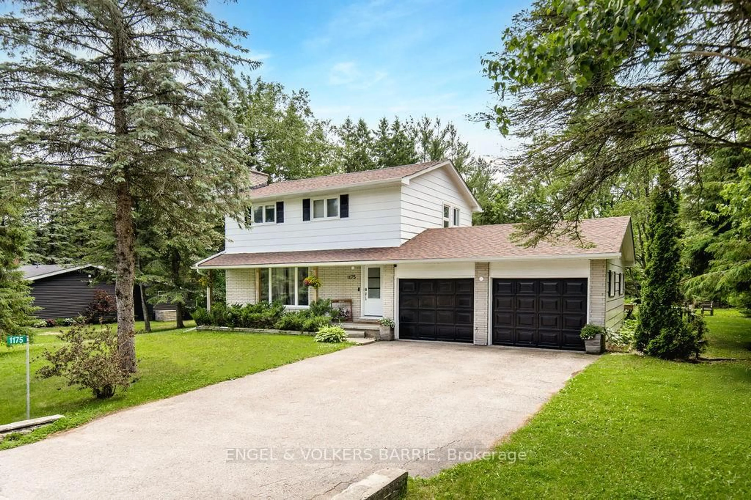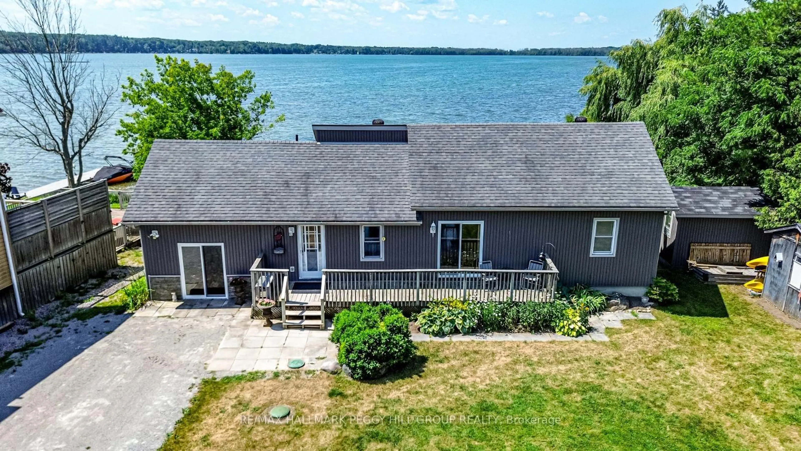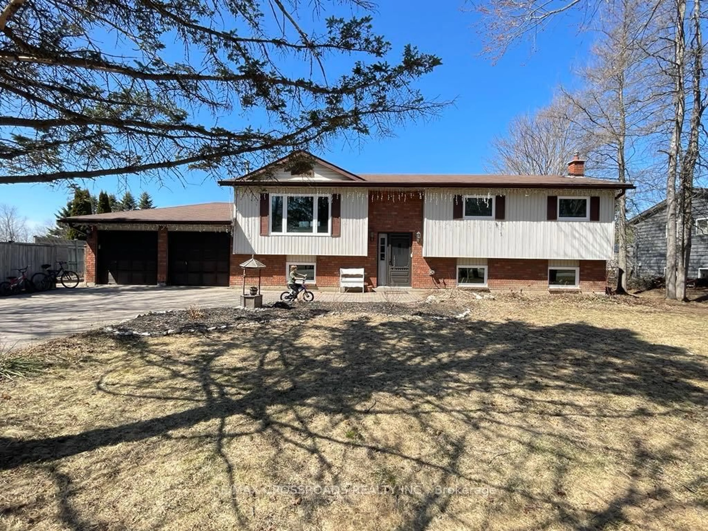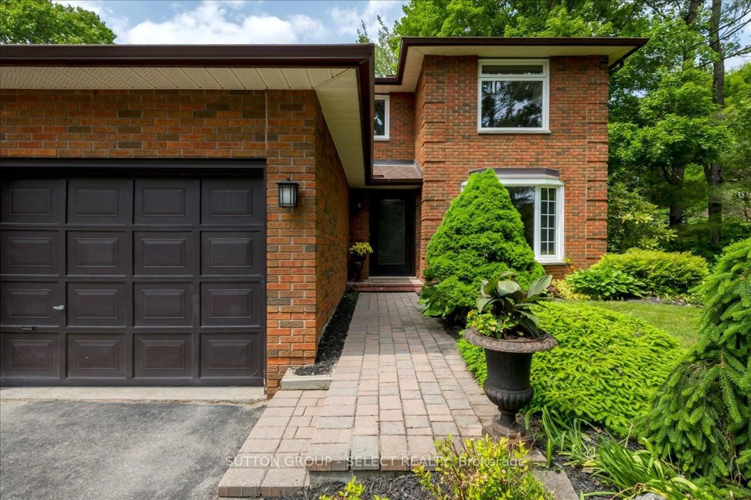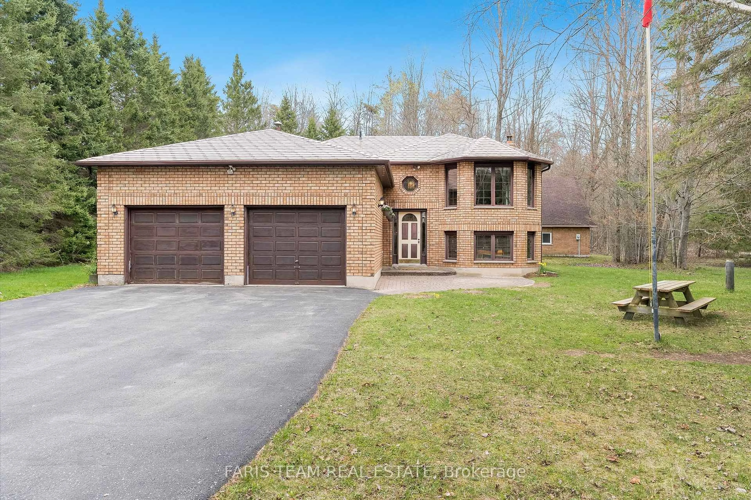3328 Flos Road 6 Rd, Phelpston, Ontario L0L 2K0
Contact us about this property
Highlights
Estimated valueThis is the price Wahi expects this property to sell for.
The calculation is powered by our Instant Home Value Estimate, which uses current market and property price trends to estimate your home’s value with a 90% accuracy rate.Not available
Price/Sqft$438/sqft
Monthly cost
Open Calculator
Description
Welcome to this stunning executive Viceroy home, fully renovated-blending timeless craftsmanship with modern luxury. Set on nearly 2 acres of manicured estate grounds surrounded by forest and apple trees, this property offers privacy, elegance, & space to live, work, & play. Inside the open-concept layout is filled with natural light, showcasing hand-hewn post-and-beam accents, custom finishes, & thoughtful upgrades. The main floor features a chefs kitchen with solid wood cabinetry, quartz counters, striking backsplash, & professional-grade appliances. A wood-burning fireplace anchors the breathtaking living room, while the formal dining area, custom bar, oak bench & shelving in the foyer, & walkout to the backyard balance rustic charm with modern design. A remodeled bathroom & 2 bedrooms complete this level. Upstairs, a breezeway overlooking the main floor leads to the luxurious primary suite, a private retreat with a spa-inspired 4-piece ensuite, upgraded closets, new flooring, & refined finishes. The lower level offers versatility with a walk-up separate entrance ideal for multigenerational living. It includes a custom laundry room with quartz counters, remodeled bathroom w/ bathtub, spacious family room, games room with pool table, & a large 4th bedroom. Additional living space is found in the fully insulated and heated 600 sq. ft. loft above the detached two-car garage, perfect as a 5th bed, office, or studio, plus a storage level. Every major system has been upgraded, including central air, a 24KW Generac generator w/ automatic transfer switch, large owned hot water tank, new water treatment system, & 3,785L propane tank. The exterior shines with fresh paint on the home and garage, resurfaced recycled asphalt driveway & new eavestroughs. Location is everything, just 7 minutes to Wasaga Beach, 15 to Barrie & close to all amenities, this estate offers the ultimate commuters dream paired with a resort-style lifestyle - where modern luxury meets rustic elegance.
Property Details
Interior
Features
Main Floor
Living Room/Dining Room
8.25 x 6.53Foyer
3.28 x 2.74Kitchen
6.53 x 3.96Bedroom
3.68 x 2.92Exterior
Features
Parking
Garage spaces 2
Garage type -
Other parking spaces 12
Total parking spaces 14
Property History
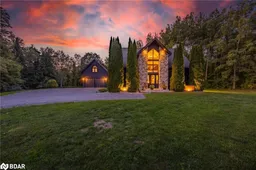 50
50
