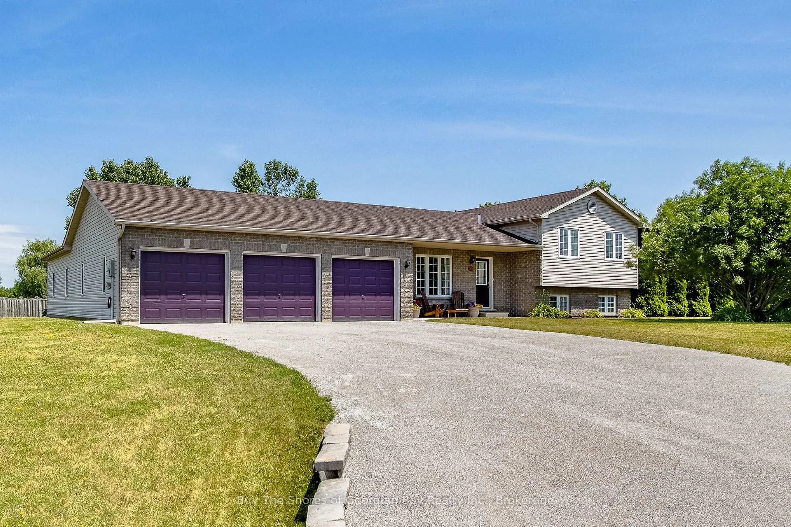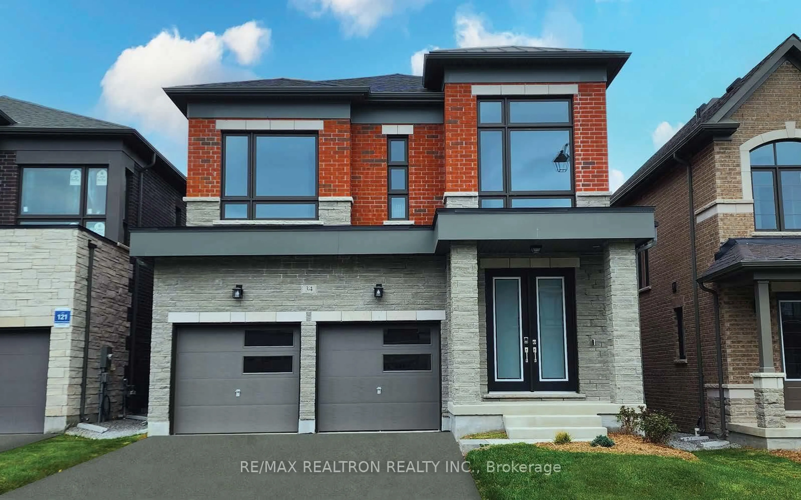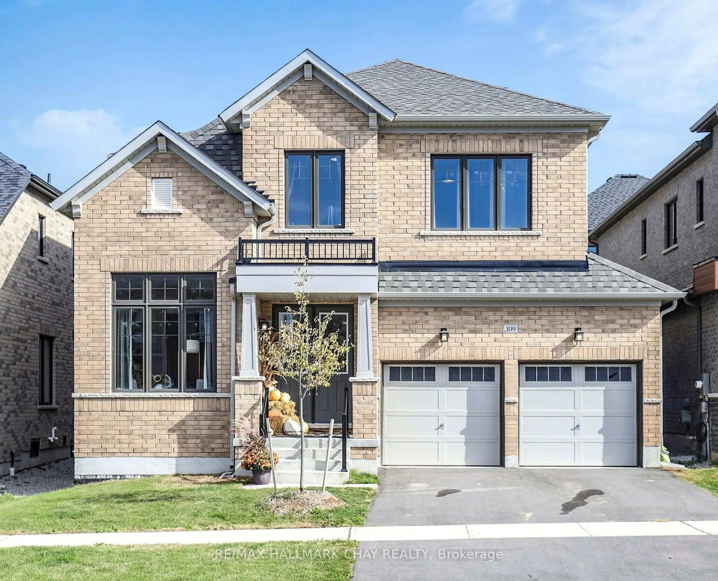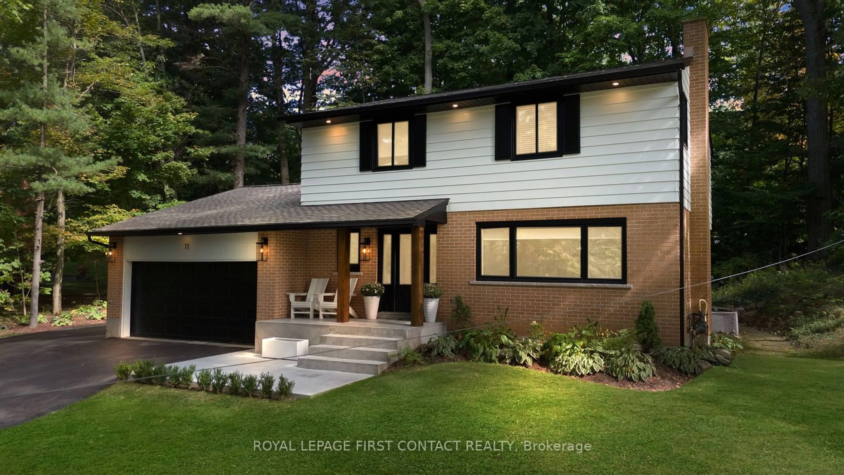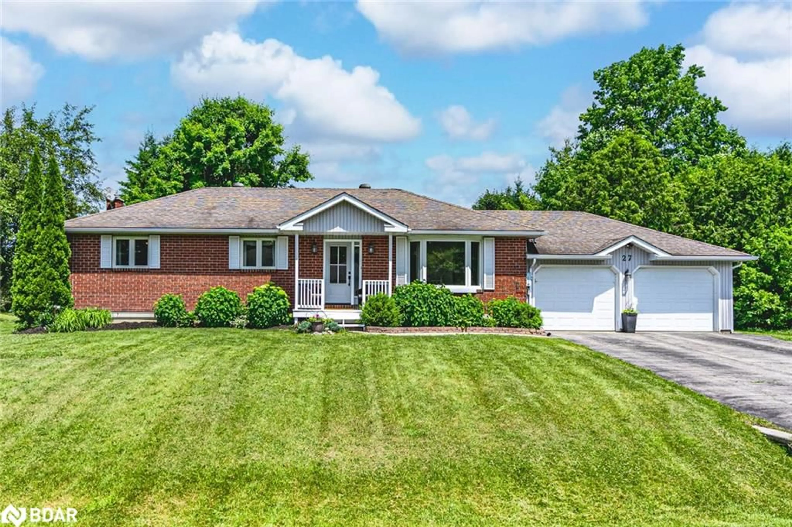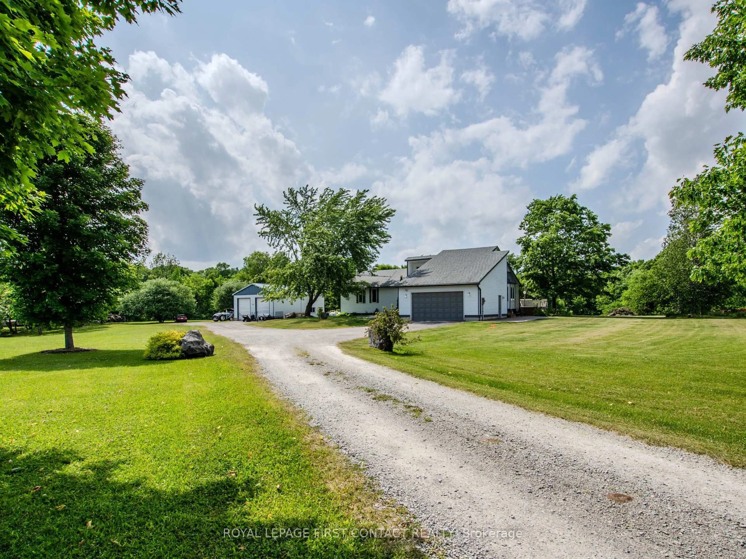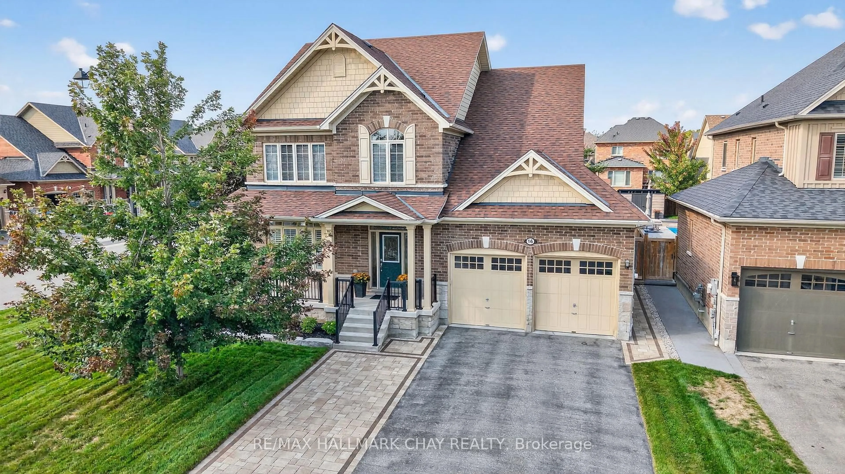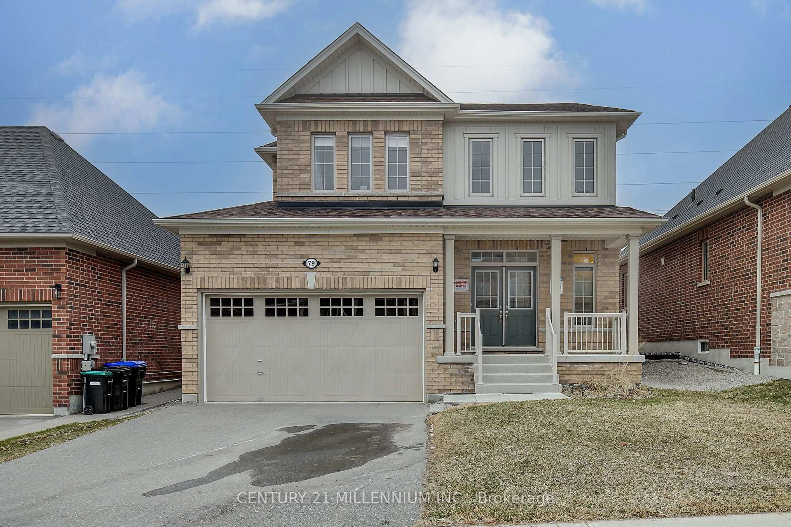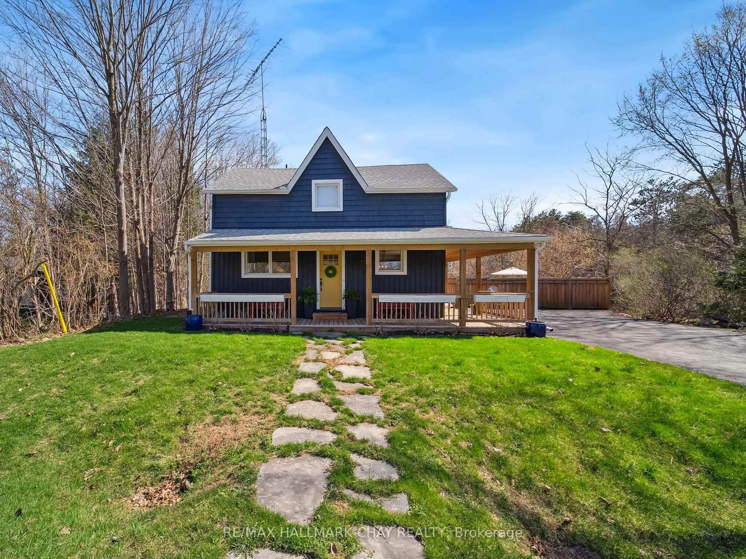Stunning bungalow just hit the market in Snow Valley! This beautiful family home features 3+1 bedrooms, 3 bathrooms and over 3,000 sq ft of total finished living space, including a walkout lower-level! Walking up the poured concrete path past lush flower beds, this meticulously maintained bungalow welcomes you through a bright glass front door. The beautiful hardwood floors sweep through the open living and dining spaces off the entrance, complete with glass French doors and an abundance of natural light. Adjacent to the cozy sitting room featuring a natural gas fireplace is the beautifully updated kitchen; equipped with stainless steel appliances, granite countertops & backsplash, and a breakfast nook with picturesque views of the private backyard. The main floor also boasts a large den/bedroom with closet, guest room, 4pc bath, main-level laundry, and a spacious primary suite with a walk-in closet and ensuite bath complete with a jacuzzi tub. This spacious home also boasts a fully finished walkout lower-level; complete with a large wet bar with seating for 8, bonus living spaces, a natural gas fireplace, an extra-large bedroom with double closest, 3pc bath, pantry, and a bonus storage room. Nestled in the quiet and highly sought-after neighbourhood of Snow Valley, on a lush 0.44-acre lot with no rear neighbours, and only minutes from the conveniences of Barrie and the ski hills of Snow Valley Resort, the location couldn't be more ideal. With the list of features going on and on, this property will not last long! Contact your REALTOR today to book your private showing.
Inclusions: Inclusions: All appliances as seen on property. Upper level; stainless-steel electric stove, stainless-steel refrigerator, built-in stainless-steel microwave, built-in stainless-steel dishwasher, white clothes washer & clothes dryer, chest freezer in garage, 2 garage door openers and applicable remotes, 2 car mats in garage, central vacuum and applicable equipment. All window coverings*. Lower level; mini-fridge & built-in stainless-steel dishwasher in wet bar, water cooler & refrigerator in pantry. All window coverings. 4 bar stools and 4 bar chairs at wet bar.
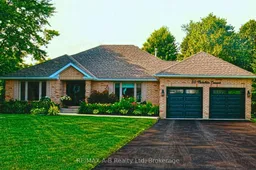 50
50

