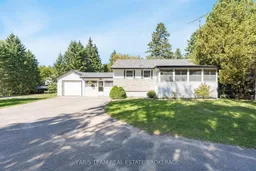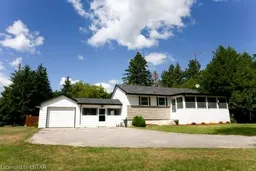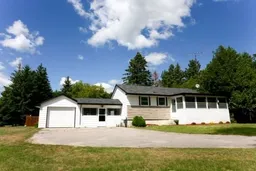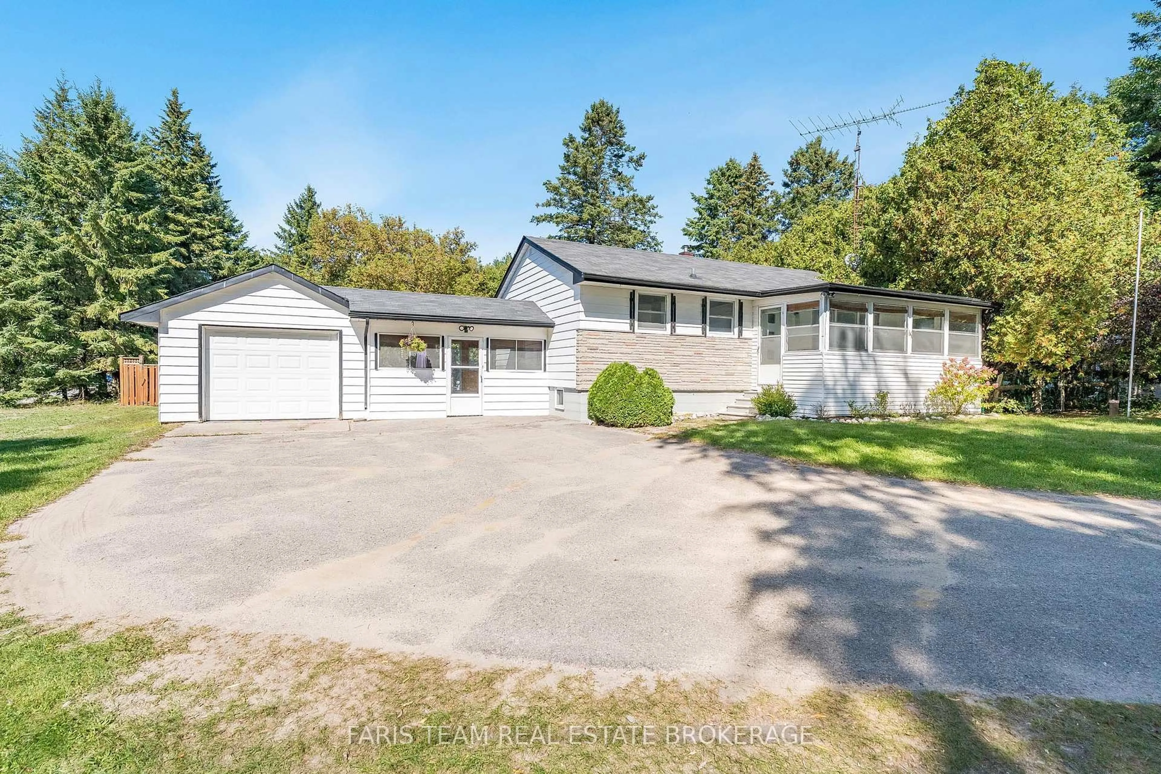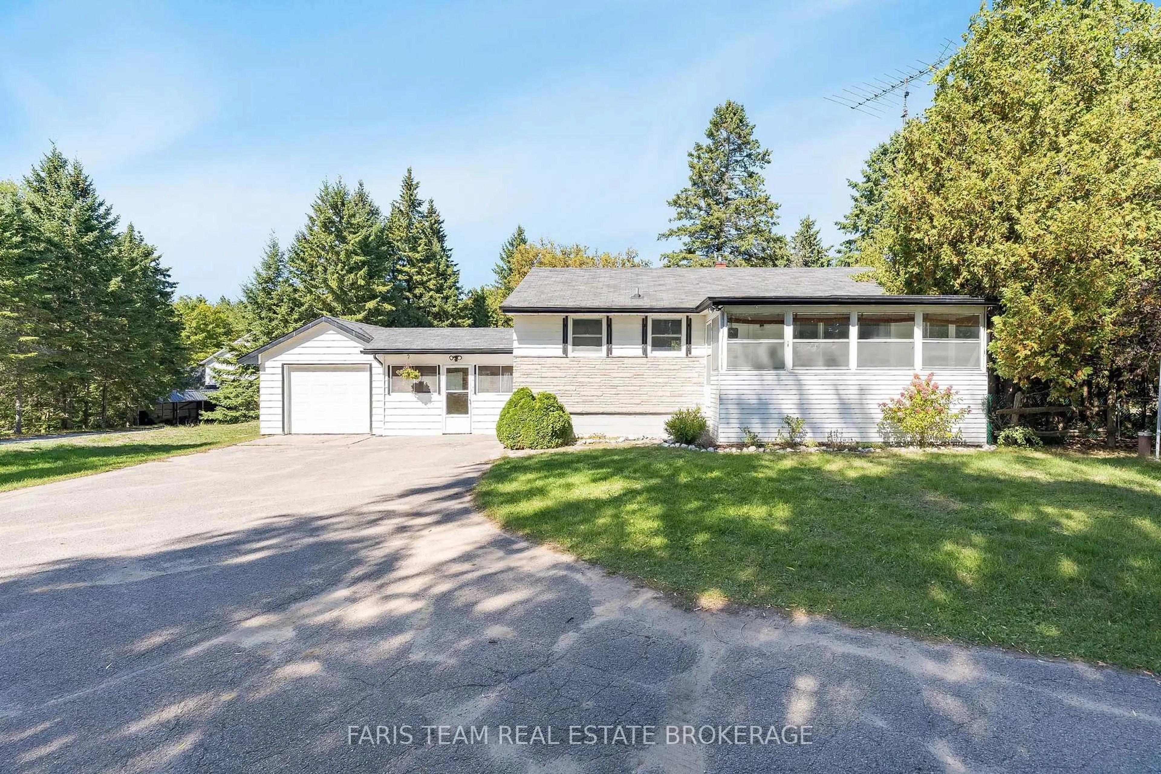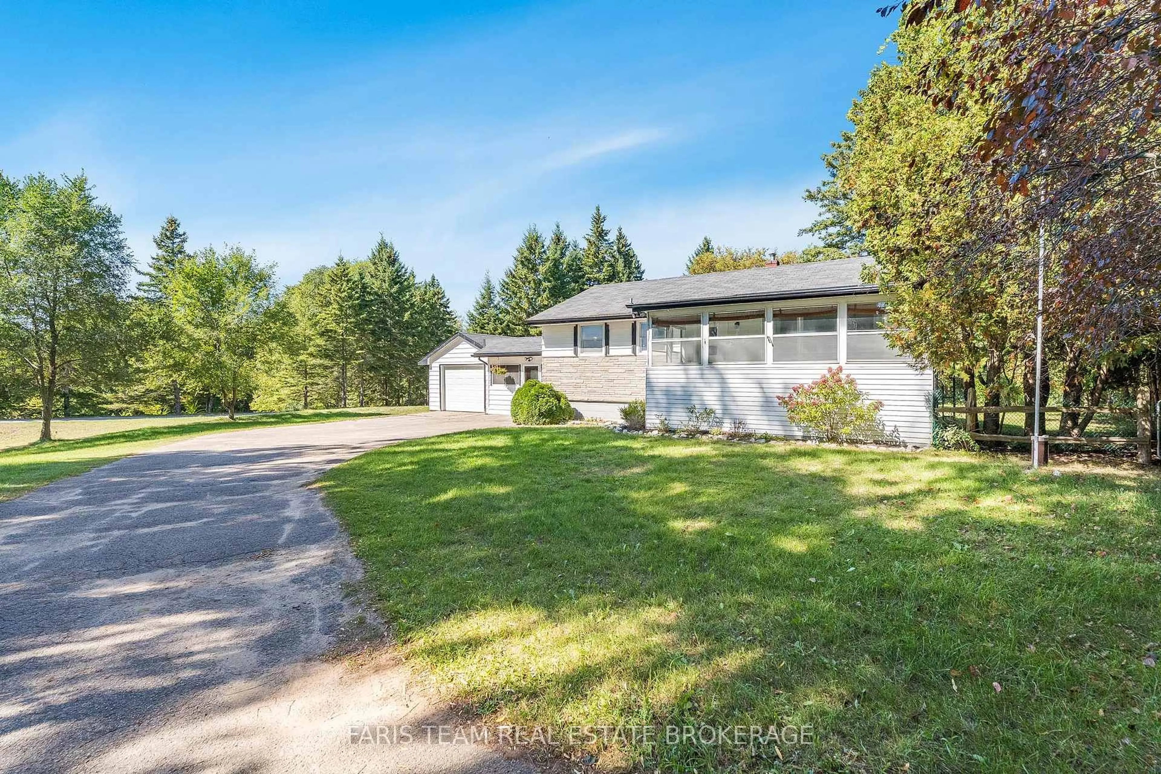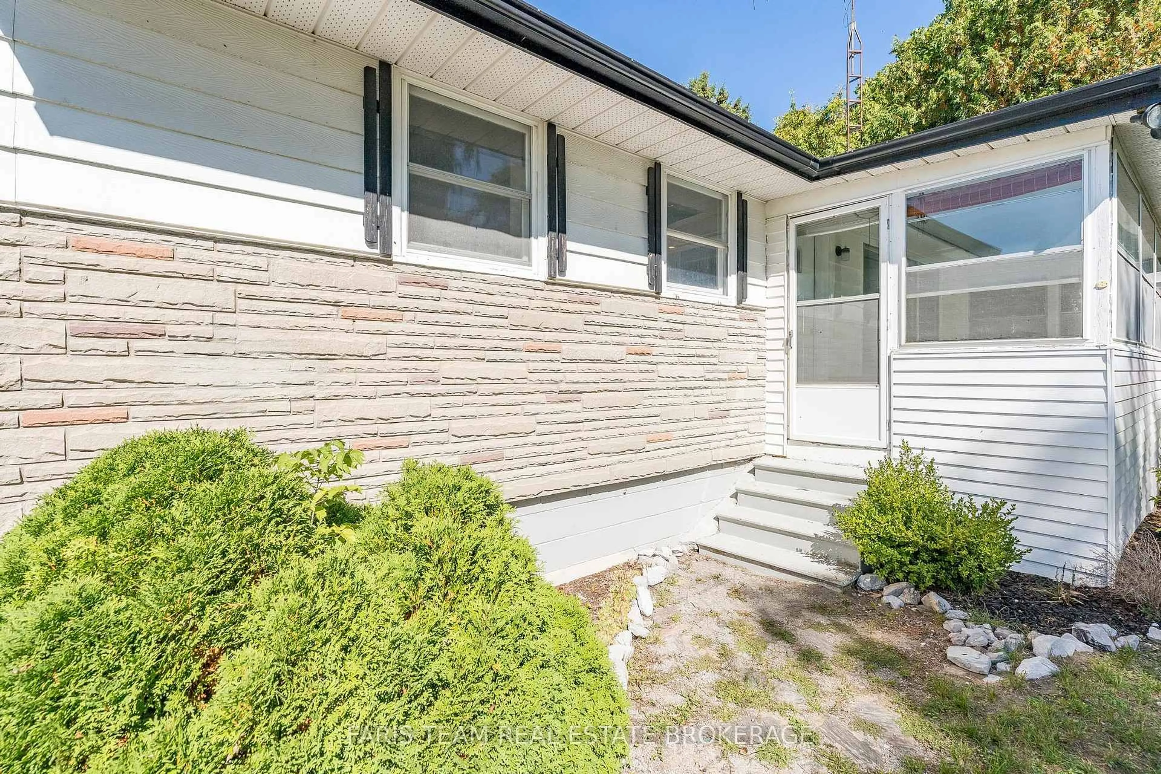2570 Sunnidale Rd, Springwater, Ontario L0M 1T2
Contact us about this property
Highlights
Estimated valueThis is the price Wahi expects this property to sell for.
The calculation is powered by our Instant Home Value Estimate, which uses current market and property price trends to estimate your home’s value with a 90% accuracy rate.Not available
Price/Sqft$759/sqft
Monthly cost
Open Calculator
Description
Top 5 Reasons You Will Love This Home: 1) Appreciate this stunningly updated, truly move-in-ready three bedroom home, perfectly situated on a spacious half-acre lot, showcasing thoughtful renovations throughout, including upgraded flooring, a sleek modern kitchen, and a tastefully refreshed bathroom 2) Crafted with flexibility and function in mind, the layout offers two inviting bedrooms on the main level, while the fully finished basement extends your living space with an additional bedroom and a versatile bonus room, perfect for a home gym, creative studio, or convenient extra storage 3) Step outside into your own private oasis, where a fully fenced yard is beautifully framed by mature trees, creating an ideal setting for peaceful moments, playful afternoons, or vibrant outdoor entertaining 4) Discover the everyday convenience of a double car garage equipped with its own 100-amp panel, seamlessly paired with a cozy covered hot tub area that promises relaxation and enjoyment in every season 5) Embrace the tranquility of a private rural escape without compromising on convenience, with shops, schools, and essential amenities just minutes away, offering the perfect balance of seclusion and accessibility. 1,049 above grade sq.ft. plus a finished basement.
Property Details
Interior
Features
Main Floor
Kitchen
5.12 x 3.43Combined W/Dining / Laminate / Double Sink
Living
5.66 x 3.44Laminate / Electric Fireplace / Large Window
Sunroom
5.7 x 2.35Vinyl Floor / Large Window / Walk-Out
Primary
4.08 x 3.52Laminate / Closet / Window
Exterior
Features
Parking
Garage spaces 2
Garage type Attached
Other parking spaces 10
Total parking spaces 12
Property History
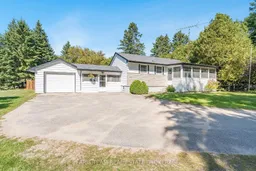 44
44