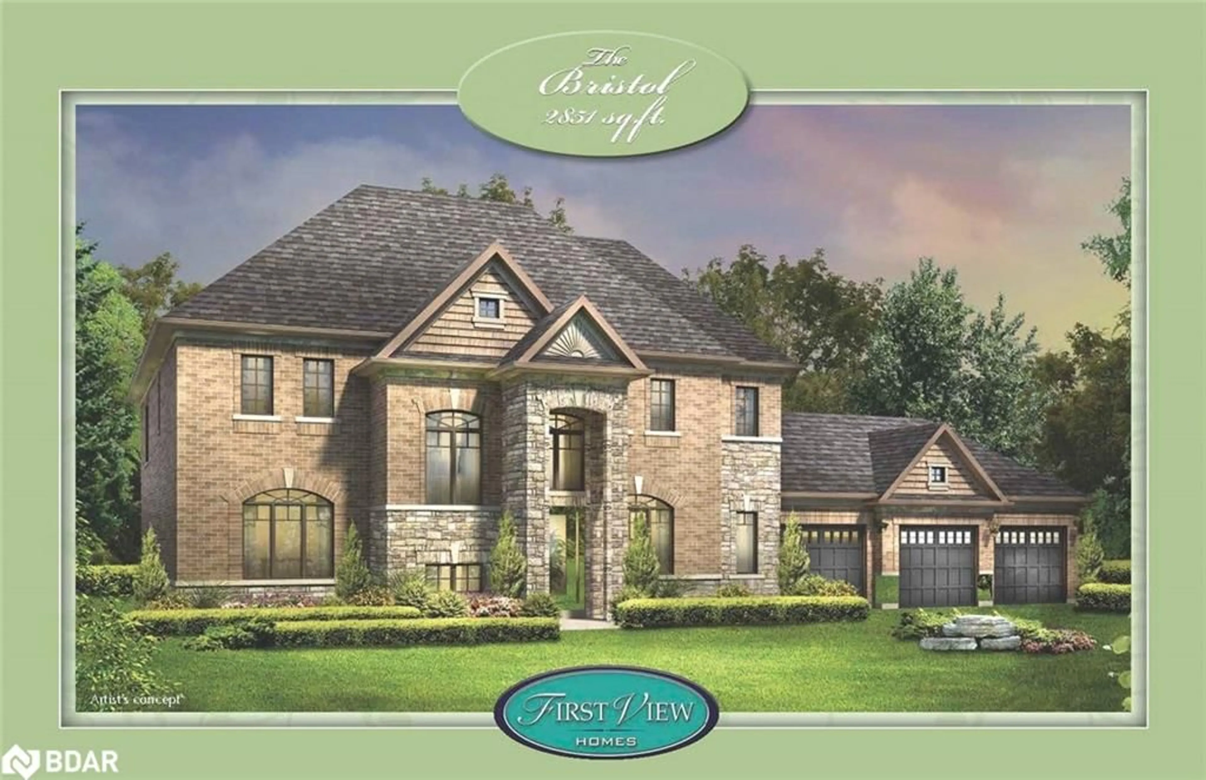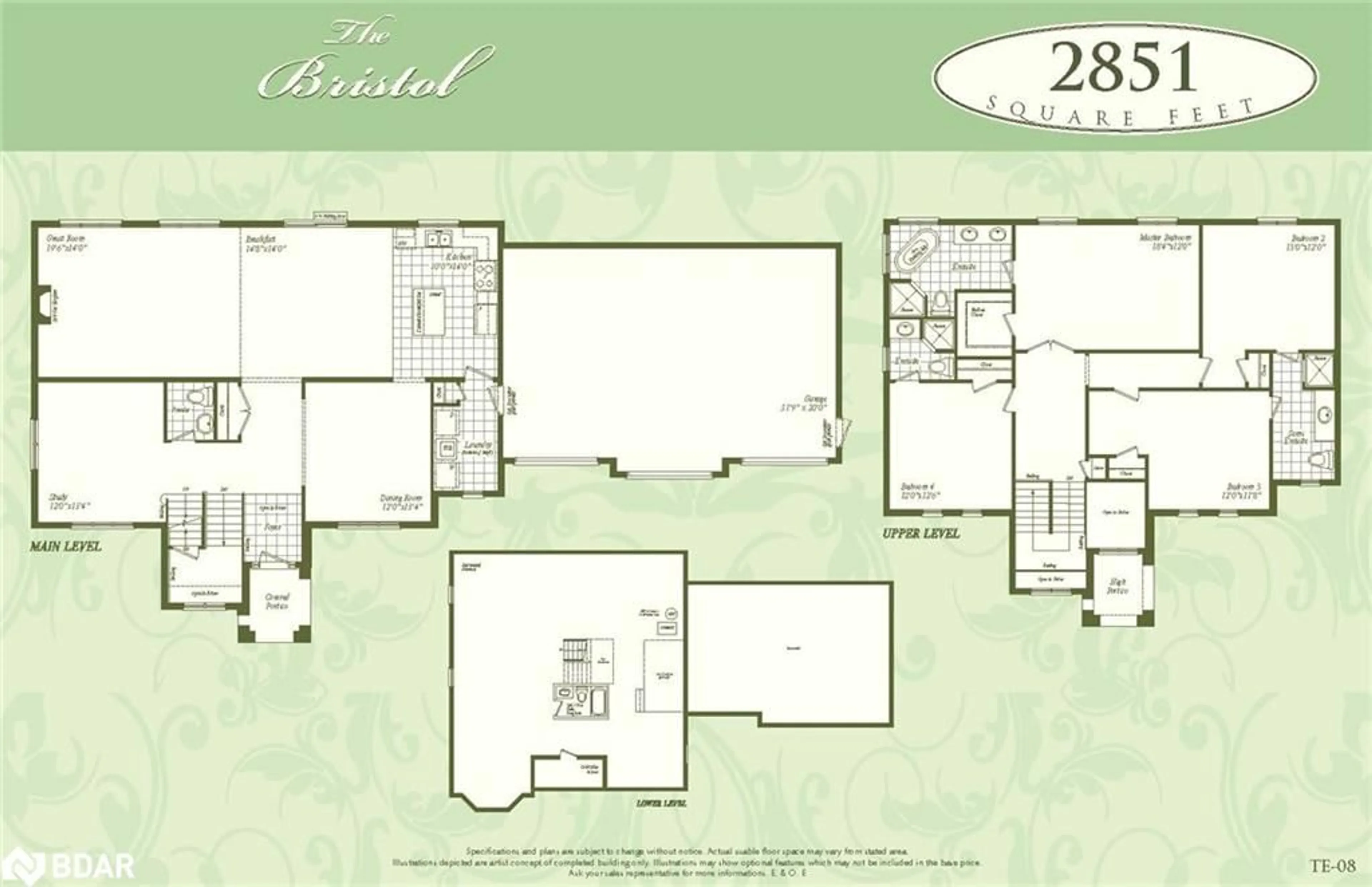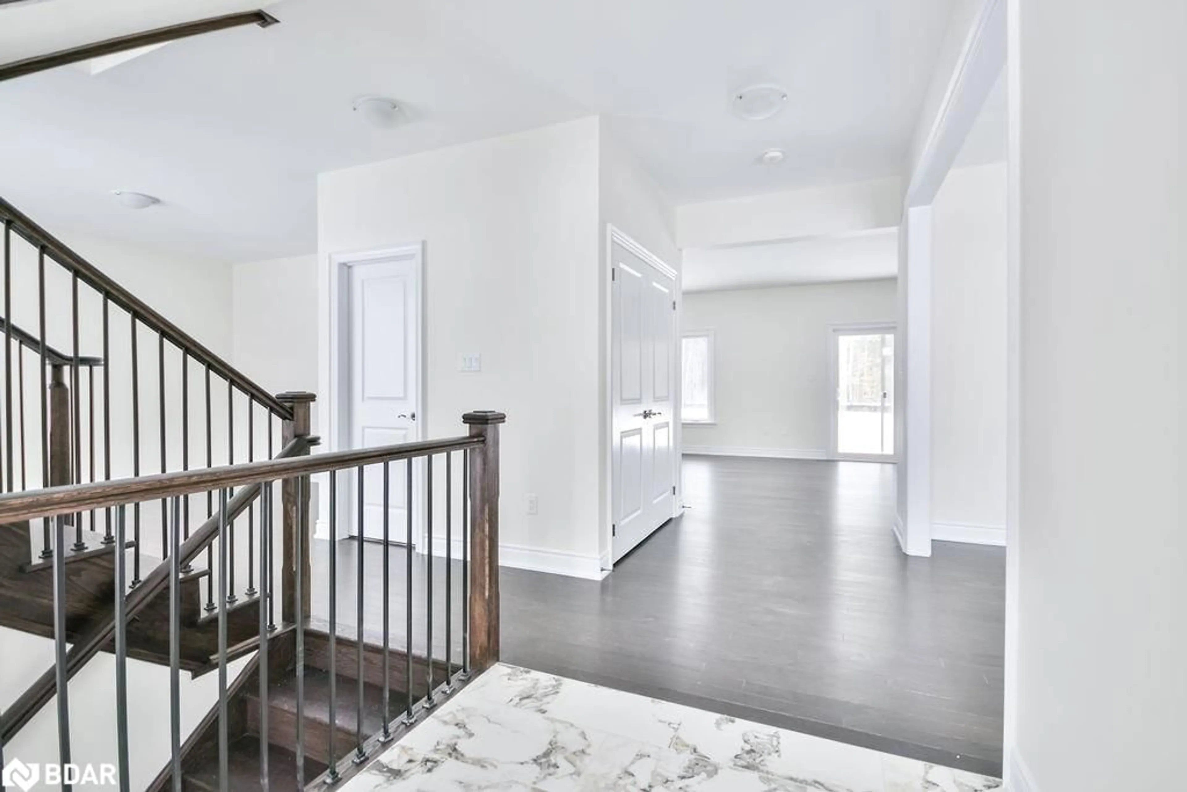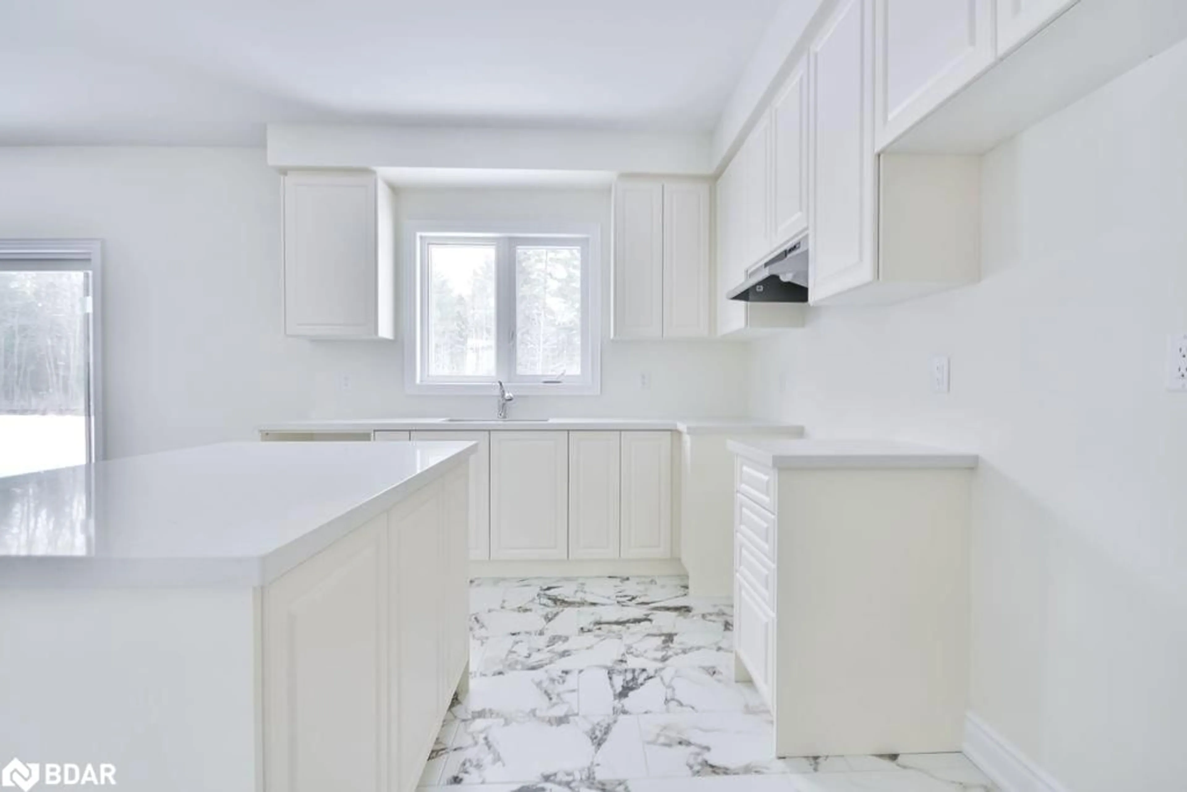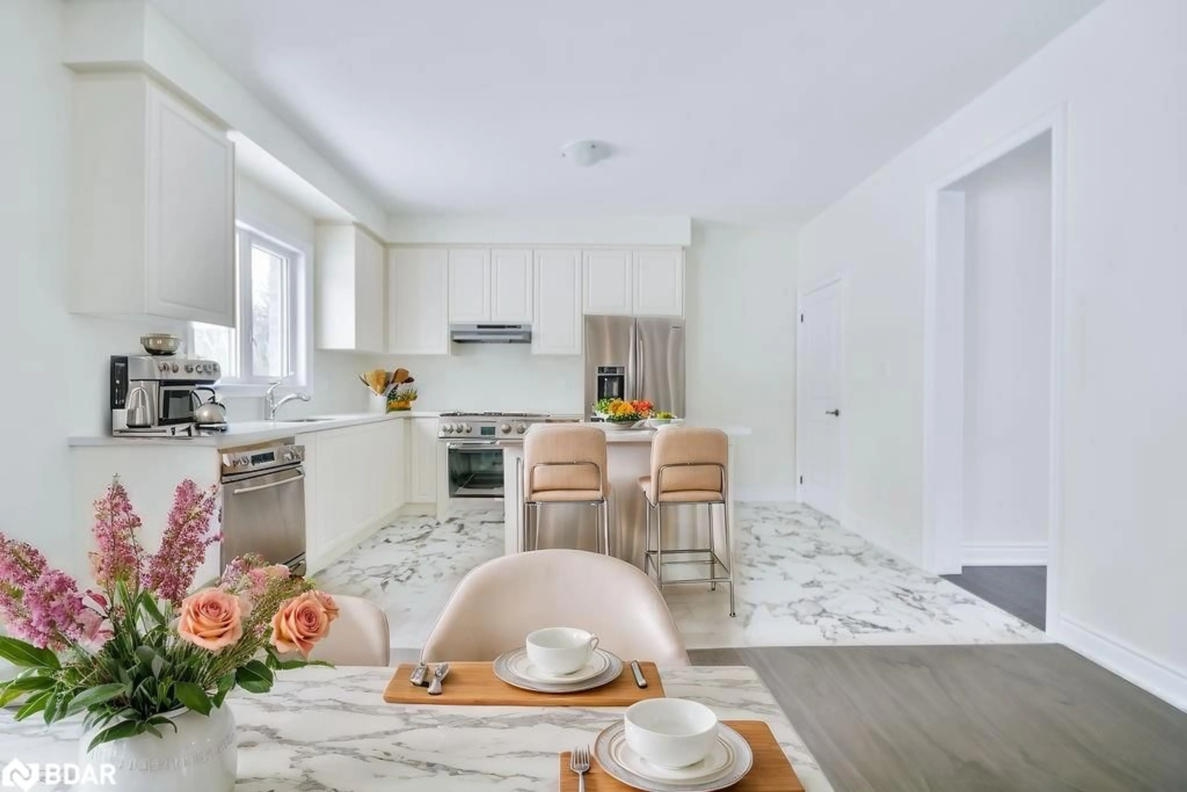24 Cottonwood St, Anten Mills, Ontario L0L 1Y2
Contact us about this property
Highlights
Estimated ValueThis is the price Wahi expects this property to sell for.
The calculation is powered by our Instant Home Value Estimate, which uses current market and property price trends to estimate your home’s value with a 90% accuracy rate.Not available
Price/Sqft$526/sqft
Est. Mortgage$6,441/mo
Tax Amount (2024)-
Days On Market140 days
Description
This spacious 2851 square foot two storey home has 4 bedrooms and 3 ½ baths, and is perfect for the growing family. The open kitchen, breakfast area and family room span the back of the home and provide an unobstructed view of the ½ acre lot, which backs onto Environmentally Protected land. The lot is 111 feet wide by 212 feet deep, and can easily accommodate a pool in the back yard. The 3 car garage has an entrance to the main floor laundry, and the extra deep driveway will hold 6 cars. NOTE: THE HOMES IS AVAILABLE FOR IMMEDIATE OCCUPANCY. There are other lots available in the subdivision. Pictures are virtually staged.
Property Details
Interior
Features
Second Floor
Bathroom
3-Piece
Bathroom
0.00 x 0.005+ piece / ensuite
Bedroom Primary
5.59 x 3.66carpet / walk-in closet
Bedroom
3.96 x 3.66Carpet
Exterior
Features
Parking
Garage spaces 3
Garage type -
Other parking spaces 6
Total parking spaces 9
Property History
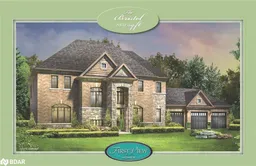 25
25
