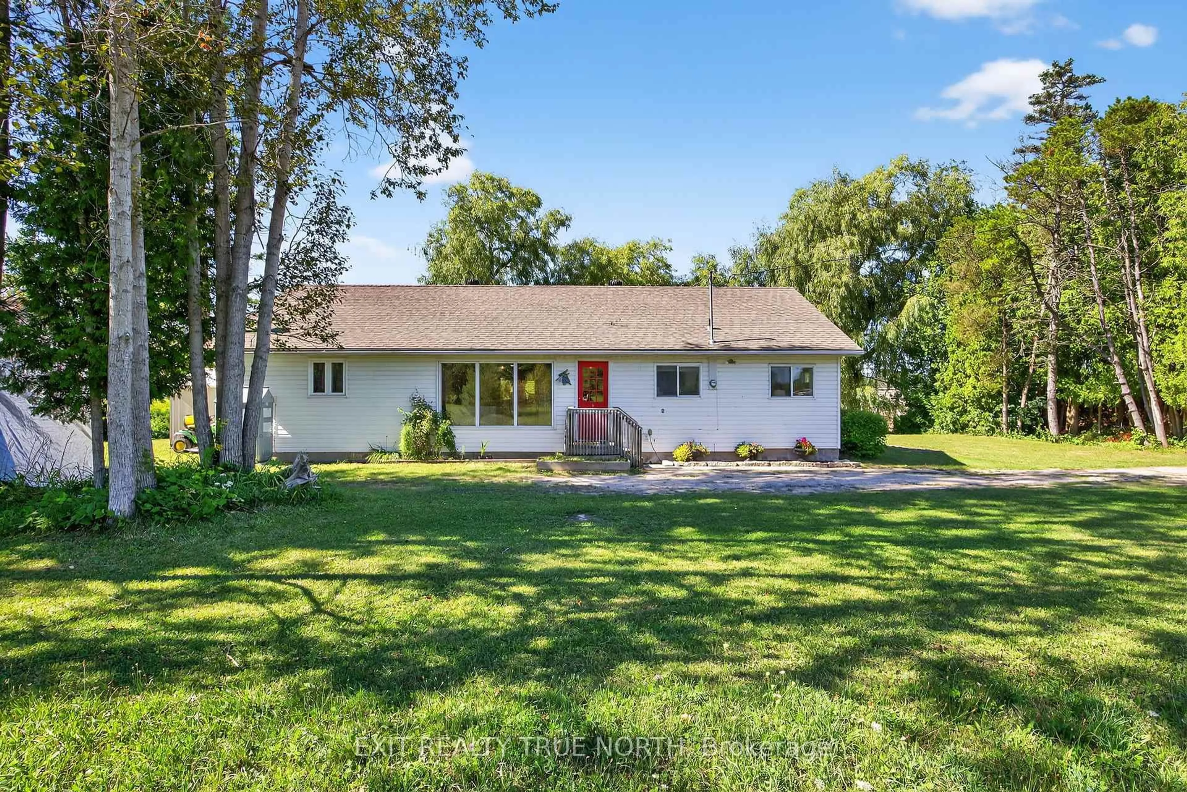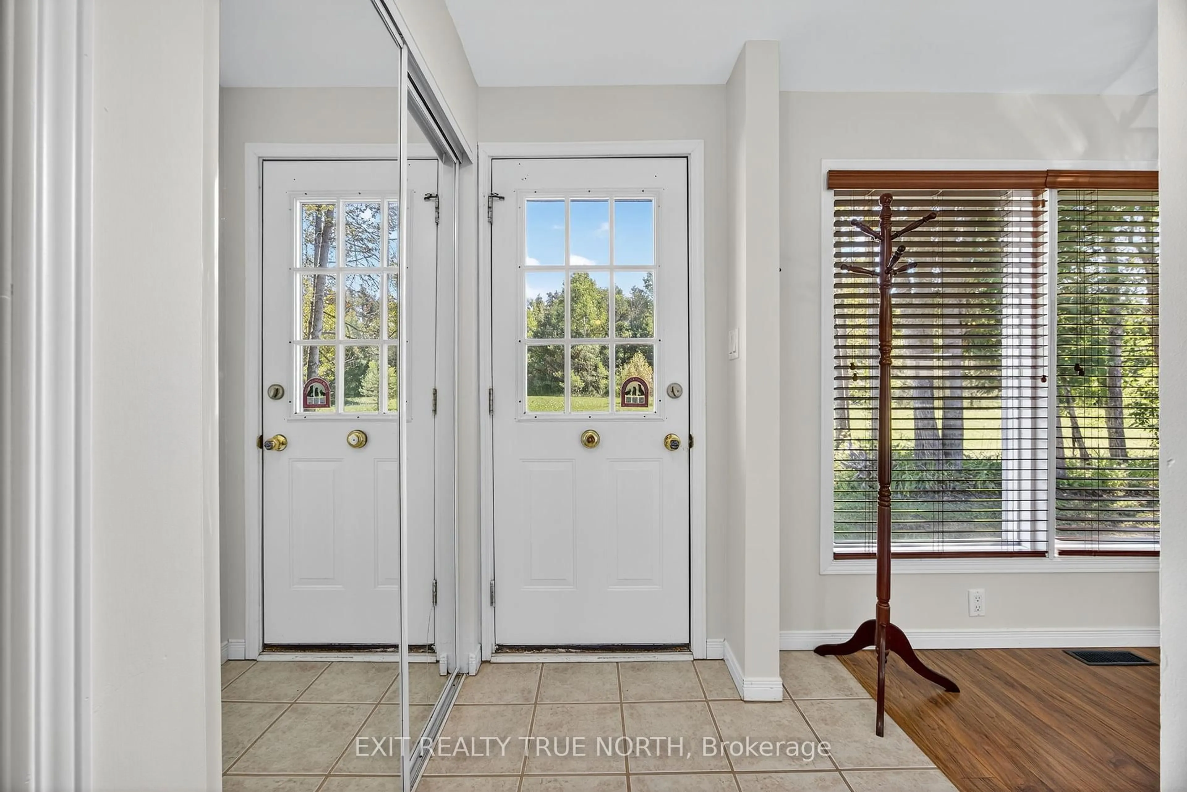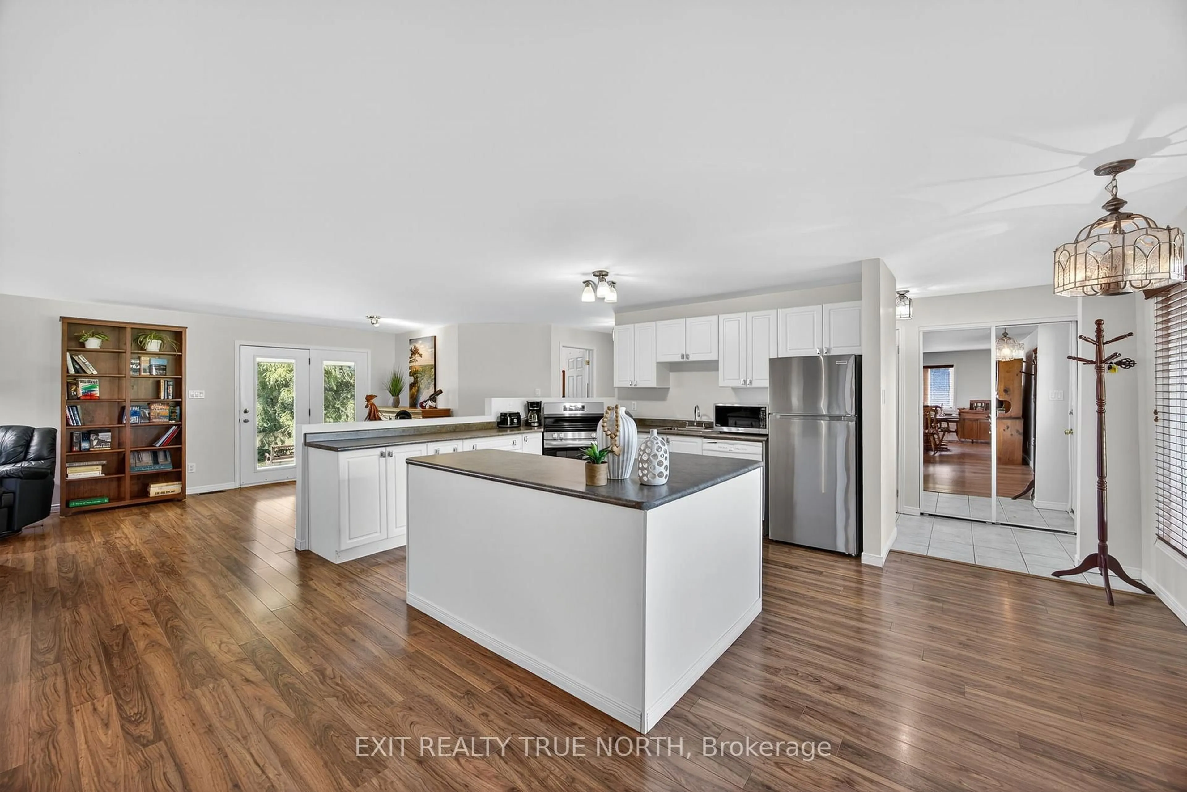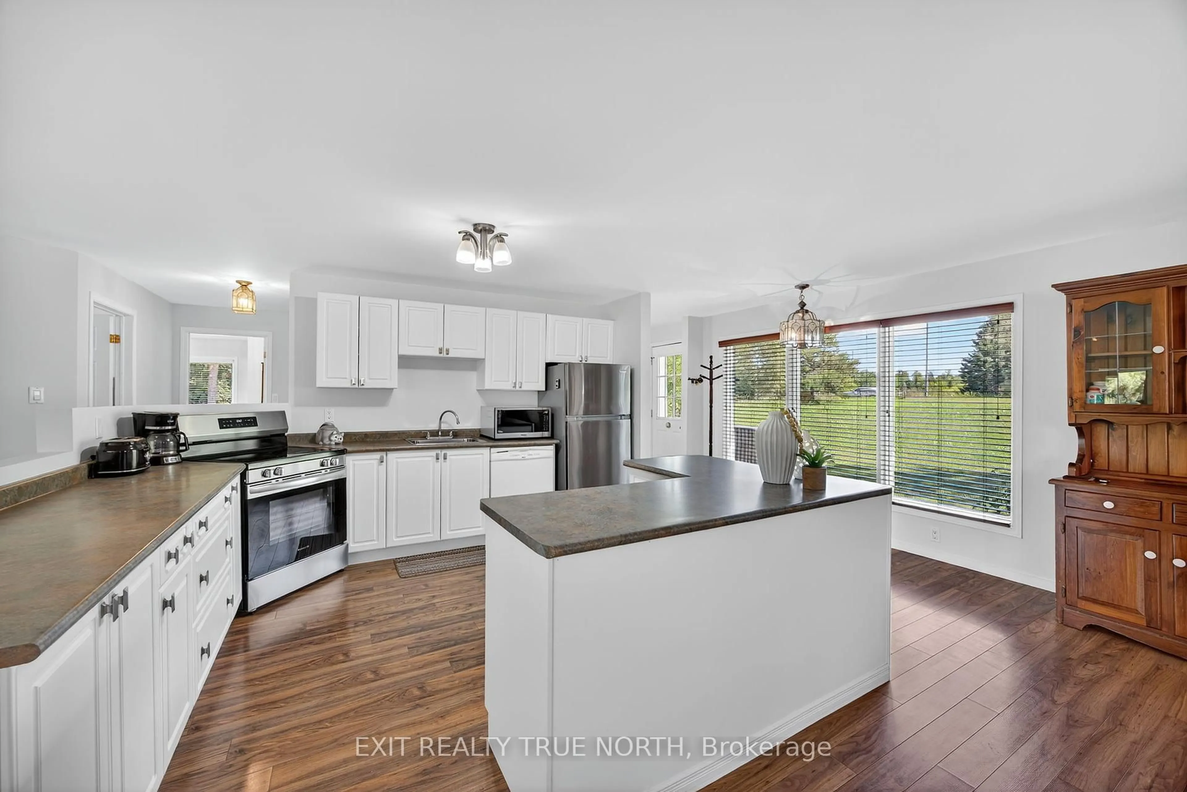2174 Atkinson Rd, Springwater, Ontario L0L 2K0
Contact us about this property
Highlights
Estimated valueThis is the price Wahi expects this property to sell for.
The calculation is powered by our Instant Home Value Estimate, which uses current market and property price trends to estimate your home’s value with a 90% accuracy rate.Not available
Price/Sqft$669/sqft
Monthly cost
Open Calculator
Description
This charming bungalow is freshly painted, shows great pride of ownership and is ready to welcome its next owners. It offers comfort, a fabulous amount of space, and beautiful views of the Nottawasaga River. Inside, you'll find two generously sized bedrooms and a large full bathroom, all designed with ease of living in mind. The open-concept family room, dining area, and kitchen feel surprisingly spacious, and much larger than you'd expect when first arriving at the home. Step outside to one of the homes most charming features: a long covered porch that stretches across the riverfront side of the house offering a perfect spot to sit back and relax. Imagine sipping your morning coffee or enjoying an afternoon breeze overlooking the Nottawasaga River. With a little over 200 feet of riverfront, the view is nothing short of spectacular & peaceful, with nature and water stretching out before you in this quiet, idyllic setting. There's plenty of room to enjoy the outdoors right at your doorstep. The large lot , approximately 1/2 acre, offers loads of options. Gather round the fire pit to enjoy a beautiful summers ever! There's also ample parking for vehicles, and the detached carport offers great potential to be converted into a full garage with a little elbow grease. this home offers privacy not found "in town" yet it is a short 11 minute drive to the beach and 10-15 minutes to all major shopping in Wasaga. If you've been searching for a well-kept move in ready home that combines charm, generous sized rooms, and a beautiful natural setting, this bungalow nestled in Springwater is one you don't want to miss. Full list of features available.
Property Details
Interior
Features
Main Floor
2nd Br
4.35 x 3.94Family
8.44 x 5.32Open Concept / Laminate / Large Window
Dining
4.92 x 3.36Open Concept / Laminate
Kitchen
3.42 x 5.36Open Concept / Laminate
Exterior
Features
Parking
Garage spaces 1
Garage type Carport
Other parking spaces 4
Total parking spaces 5
Property History
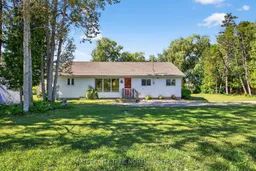 22
22
