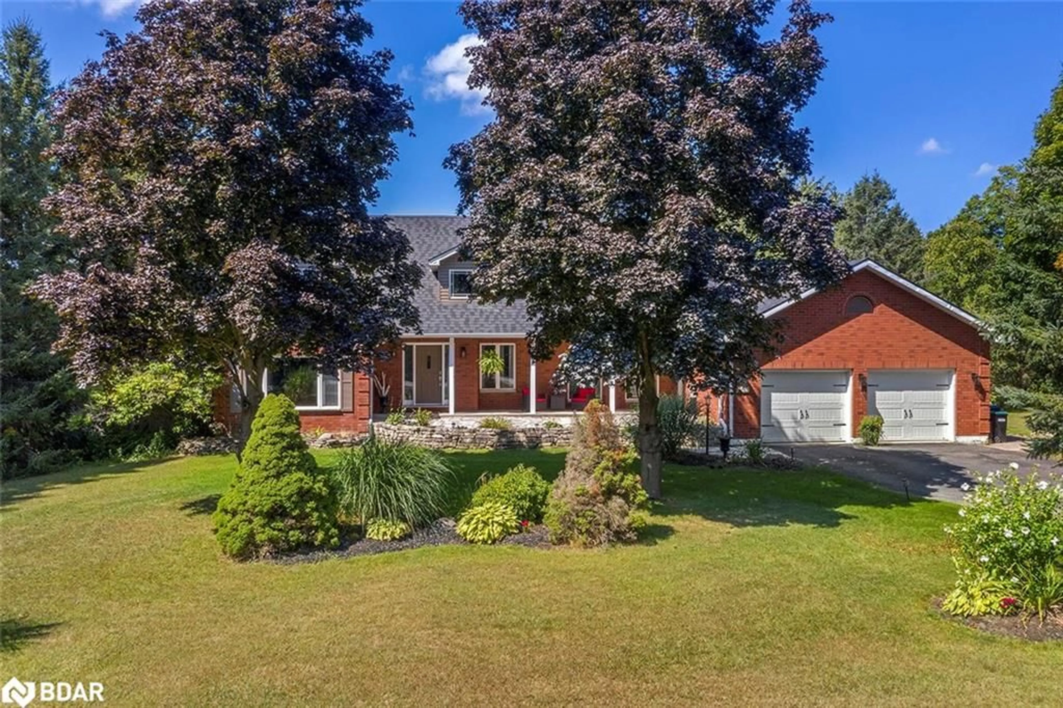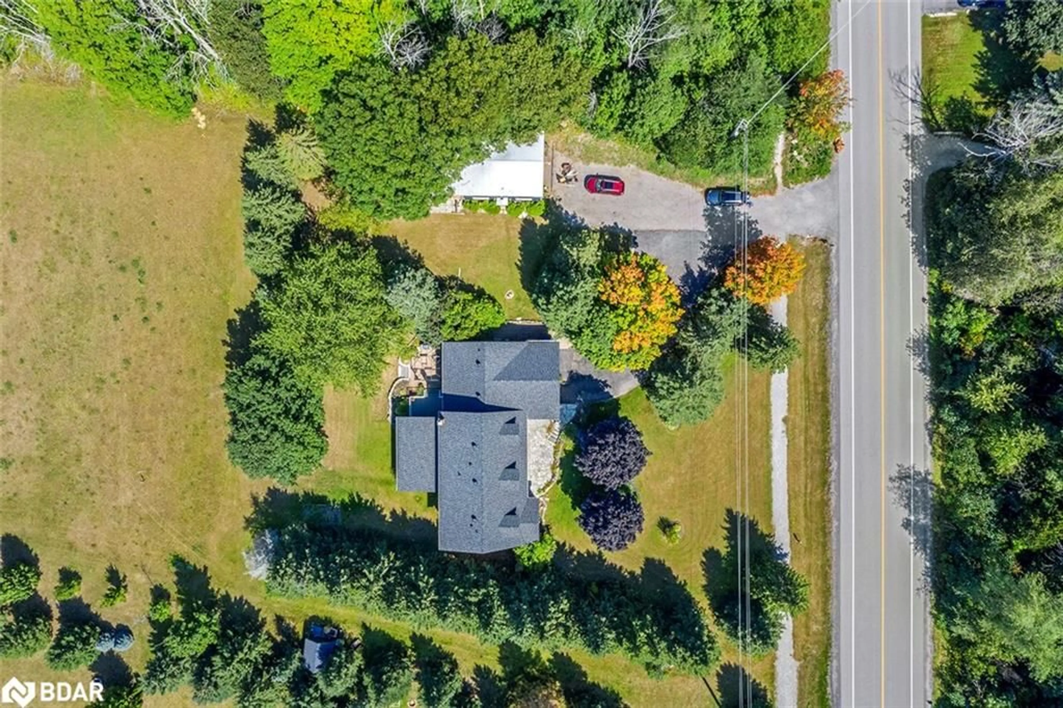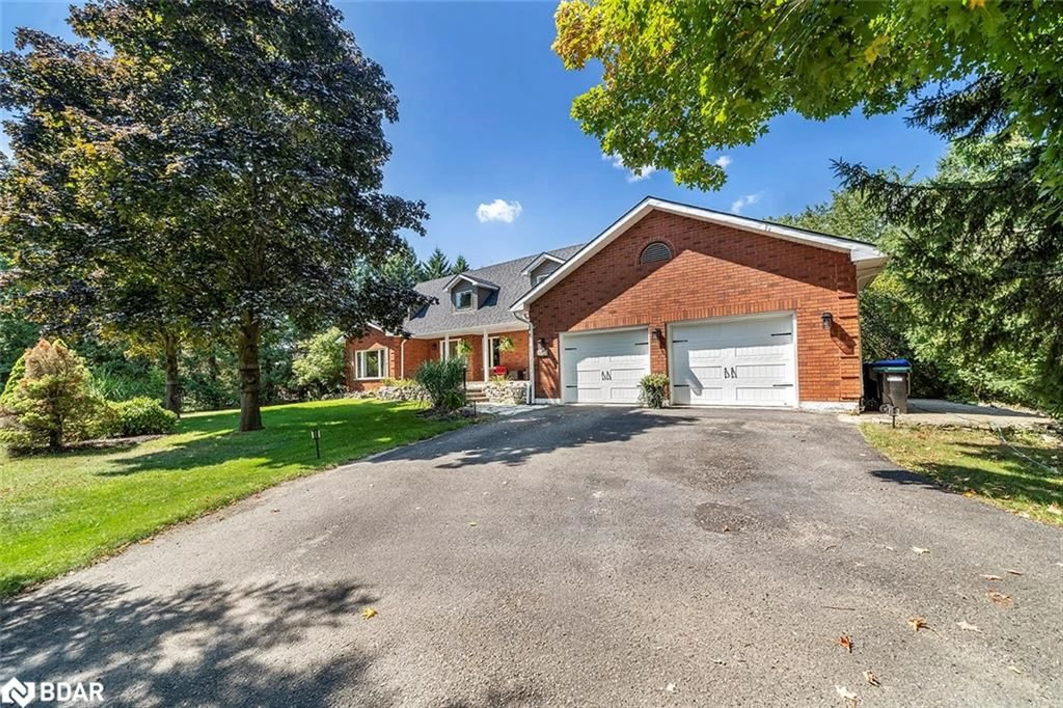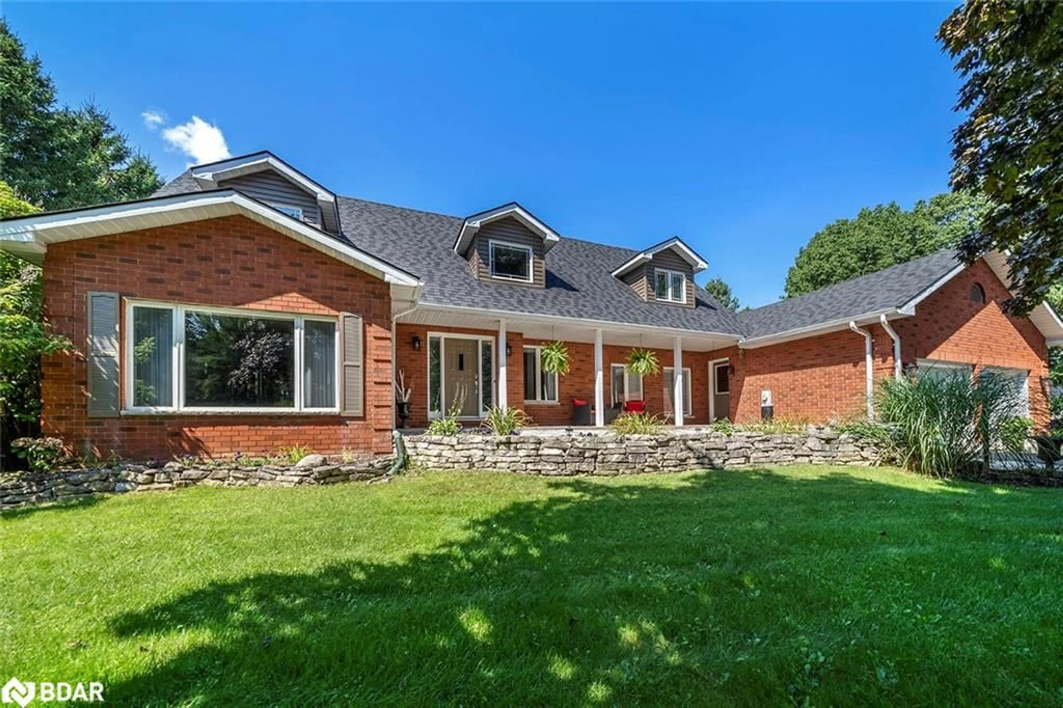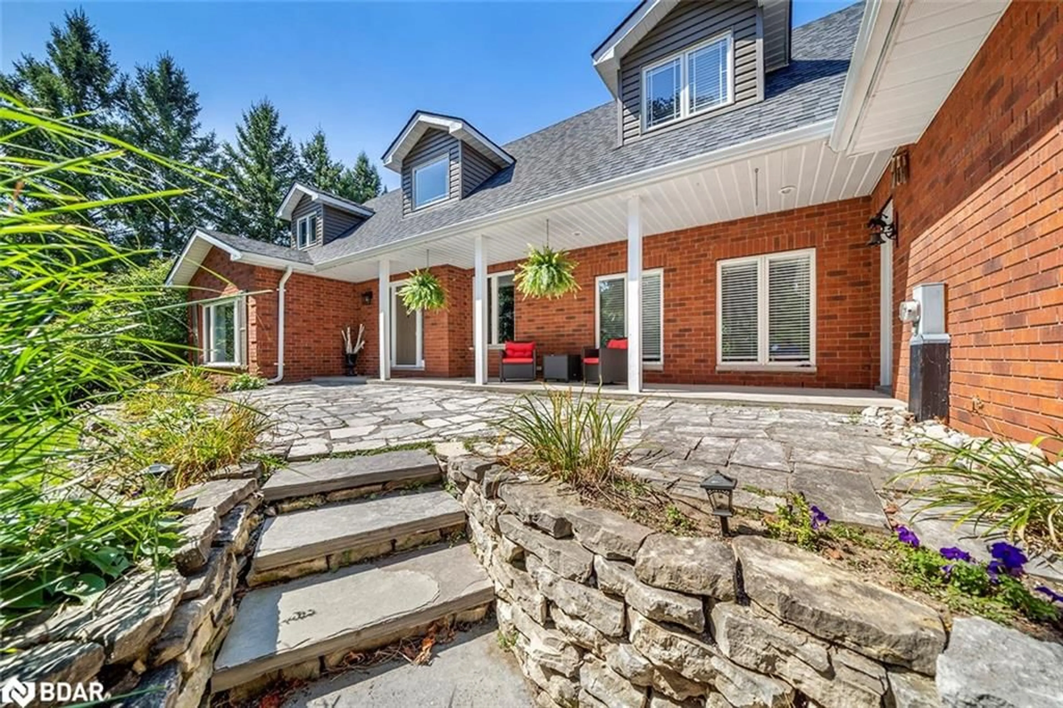2038 Snow Valley Road, Minesing, Ontario L0L 1Y3
Contact us about this property
Highlights
Estimated ValueThis is the price Wahi expects this property to sell for.
The calculation is powered by our Instant Home Value Estimate, which uses current market and property price trends to estimate your home’s value with a 90% accuracy rate.Not available
Price/Sqft$511/sqft
Est. Mortgage$6,356/mo
Tax Amount (2025)$5,569/yr
Days On Market22 days
Description
Welcome to this stunning 2-storey home, perfectly nestled on a picturesque 0.9-acre lot, surrounded by mature trees that offer both privacy and tranquility. This bright and inviting home has been meticulously updated with modern touches throughout. As you step inside, you’ll be greeted by a spacious eat-in kitchen featuring stainless steel appliances, a chic tile backsplash, abundant cabinetry, and a large island—ideal for both meal prep and casual dining. The main floor also boasts a sunken living room, a cozy family room, a formal dining area, a convenient laundry room, and a luxurious 3-piece bath complete with dual sinks and a glass shower. Upstairs, you’ll find three generously-sized bedrooms, including a luxurious primary suite with a walk-in closet and a spa-like 4-piece ensuite that includes a soaker tub and a glass shower. An additional 4-piece semi-ensuite bath serves the other bedrooms, ensuring comfort and convenience for all. The fully finished basement offers even more living space, with a large rec room, an additional bedroom, and a 1-bedroom in-law suite featuring a kitchenette, living/dining area, and a 3-piece bath with a shower—perfect for extended family or guests. Outdoor living is equally impressive with a massive covered porch and a large deck in the backyard, providing ample space for entertaining or simply enjoying the serene surroundings. A detached shop with power and gas line run, a spacious 2-car attached garage, and a large patio leading up to the charming covered front porch complete this home’s exterior appeal. This home has seen numerous updates over the years, ensuring it is move-in ready for its next owners. Some of the recent renovations include new shingles, new siding, exterior painting, new lights, new blinds throughout, and much more. The interior updates are just as extensive, with new hardwood flooring, updated bathrooms, and modern fixtures ensuring a contemporary and comfortable living space.
Property Details
Interior
Features
Main Floor
Living Room
3.99 x 5.31Laundry
Family Room
4.60 x 7.04Dining Room
3.38 x 4.65Exterior
Features
Parking
Garage spaces 4
Garage type -
Other parking spaces 10
Total parking spaces 14
Property History
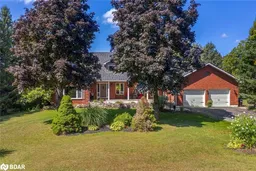 43
43
