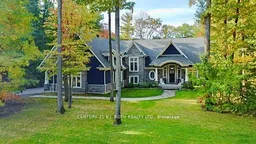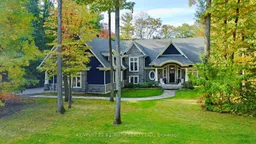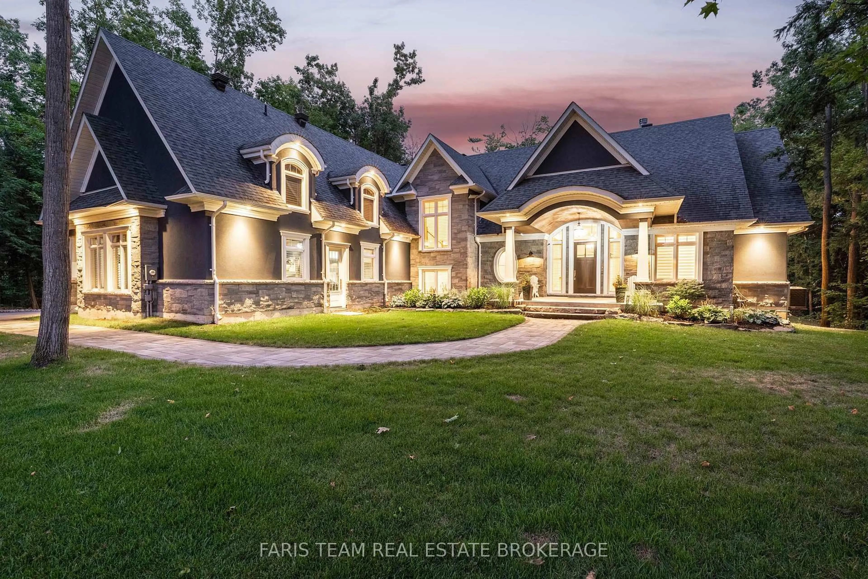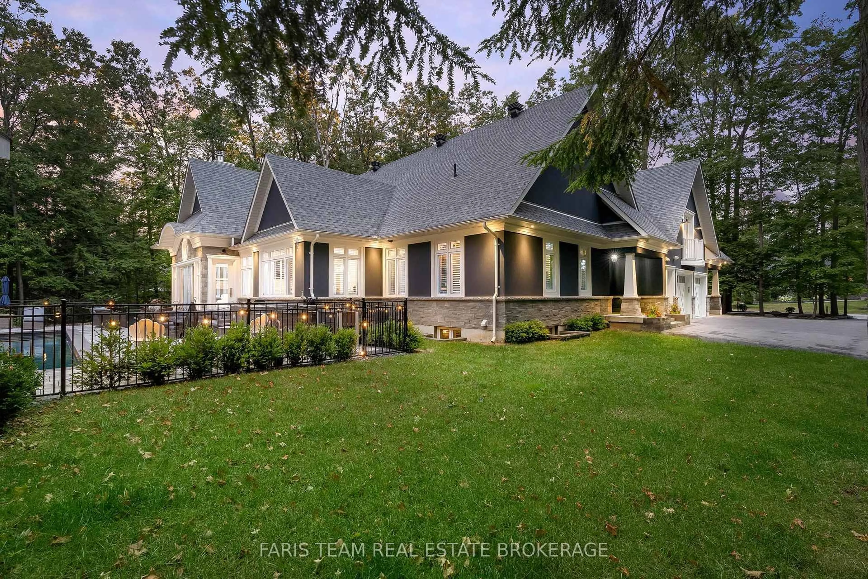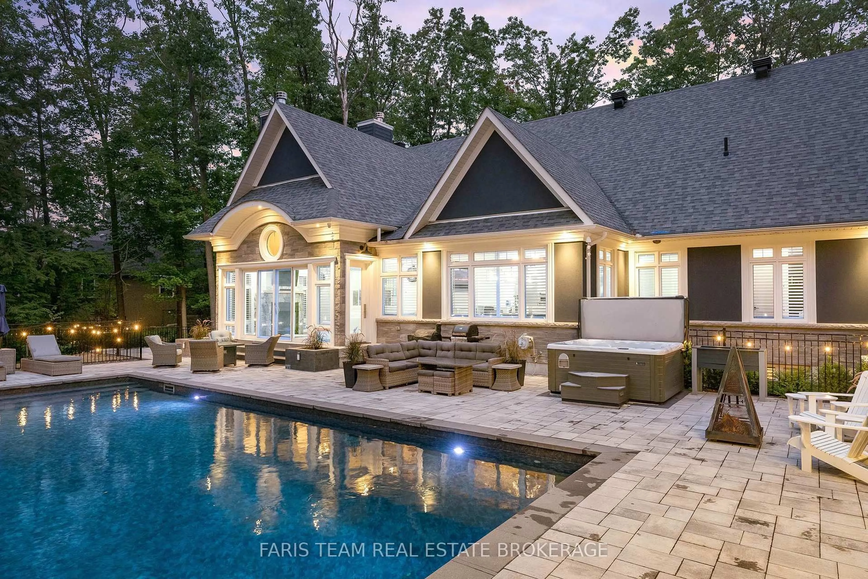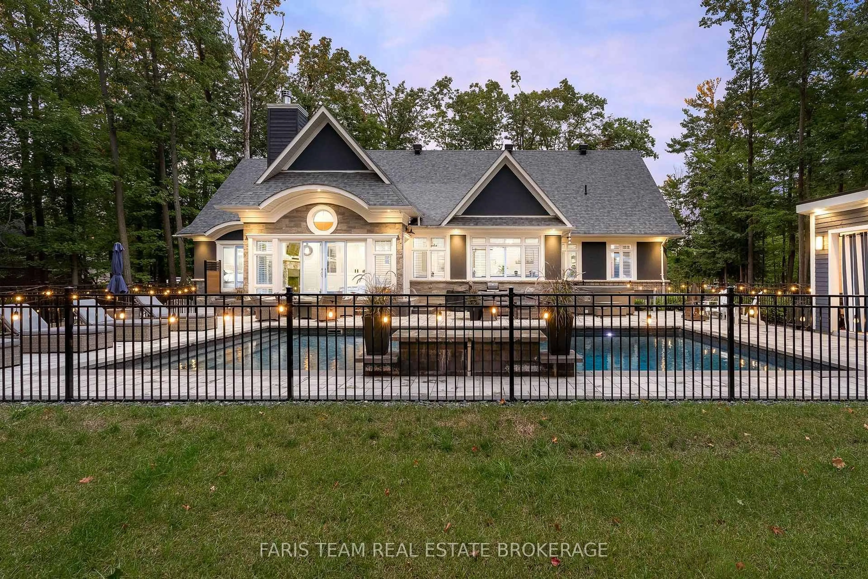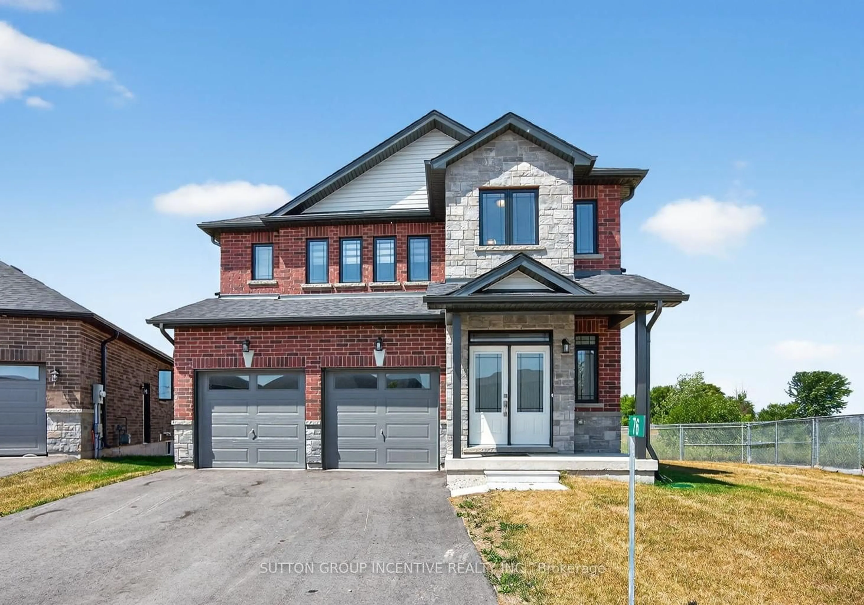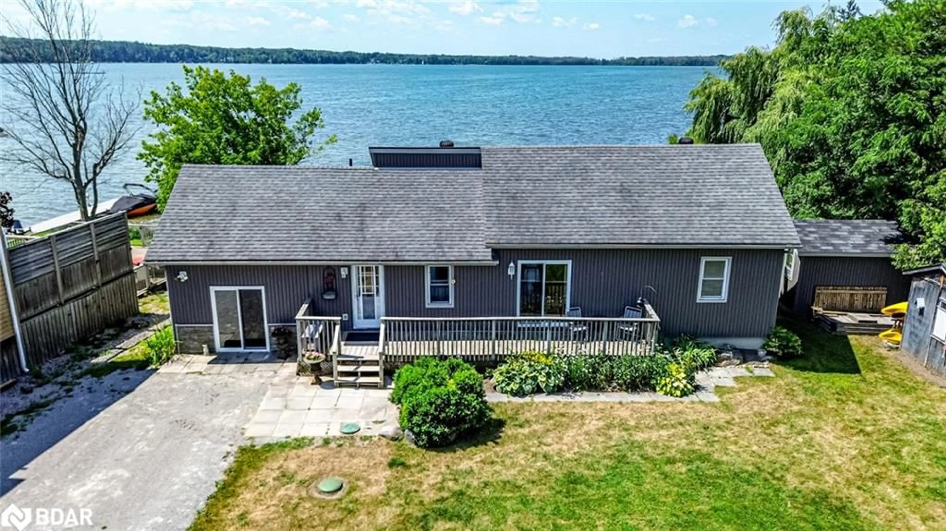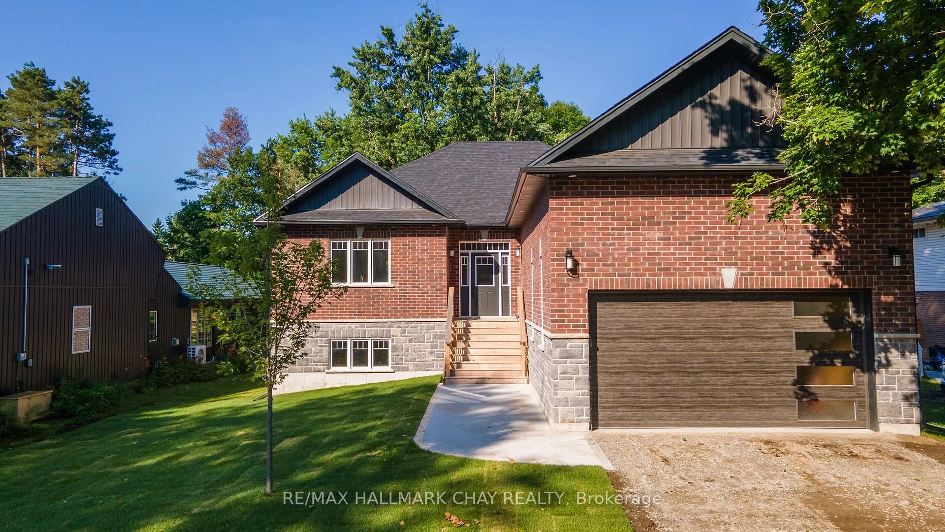20 Barrie Hill Lane, Springwater, Ontario L9X 0A1
Contact us about this property
Highlights
Estimated valueThis is the price Wahi expects this property to sell for.
The calculation is powered by our Instant Home Value Estimate, which uses current market and property price trends to estimate your home’s value with a 90% accuracy rate.Not available
Price/Sqft$655/sqft
Monthly cost
Open Calculator
Description
Top 5 Reasons You Will Love This Home: 1) Resting in one of Snow Valleys most desirable streets on a quiet cul-de-sac and sitting on a one-of-a-kind lot with 267' frontage, this Urban Oak custom-built residence sits on over an acre, twice the size of most area lots, offering exceptional privacy and presence and even the rare option to sever the lot, while being just steps to Snow Valley Ski Hill, scenic trails, Barrie Hill Farms, Vespra Hills Golf Course, a park with a baseball diamond, a sports court and a tennis court on the corner, local parks, all while being within a top school catchment and minutes to Barrie 2) Originally built as the builders own home, it features soaring 24+ ft ceilings, hydronic in-floor heating in all bathrooms and the basement, Cambria quartz surfaces, layered crown moulding, and designer finishes throughout 3) Enjoy a 1,296 square foot loft with a bar, a theatre, and a games area, with in-law or nanny suite potential, along with a spacious basement complete with a bedroom, ensuite, kitchen, an exercise room, and a large unfinished area offering excellent potential for an in-law suite or customized living space 4) Stunning Muskoka room designed for all-season enjoyment, this space boasts heated floors, a dramatic shiplap ceiling, a wood-burning stone fireplace, expansive windows overlooking the backyard, and automated custom blinds 5) A stunning 20'x40' saltwater pool with a waterfall, a Beachcomber hot tub, a cabana, an inground sprinkler system, hard-wired security cameras, and professional landscaping creates the ultimate setting for relaxation and entertaining. 4,648 above grade sq.ft. plus a partially finished basement.
Property Details
Interior
Features
Bsmt Floor
Kitchen
2.57 x 1.96Ceramic Floor / Heated Floor
Exercise
8.61 x 6.99Vinyl Floor / Large Window
Br
7.15 x 5.873 Pc Ensuite / Heated Floor / Ceiling Fan
Exterior
Features
Parking
Garage spaces 3
Garage type Attached
Other parking spaces 12
Total parking spaces 15
Property History
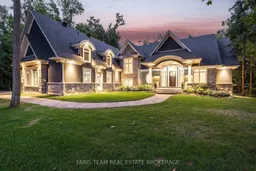 50
50