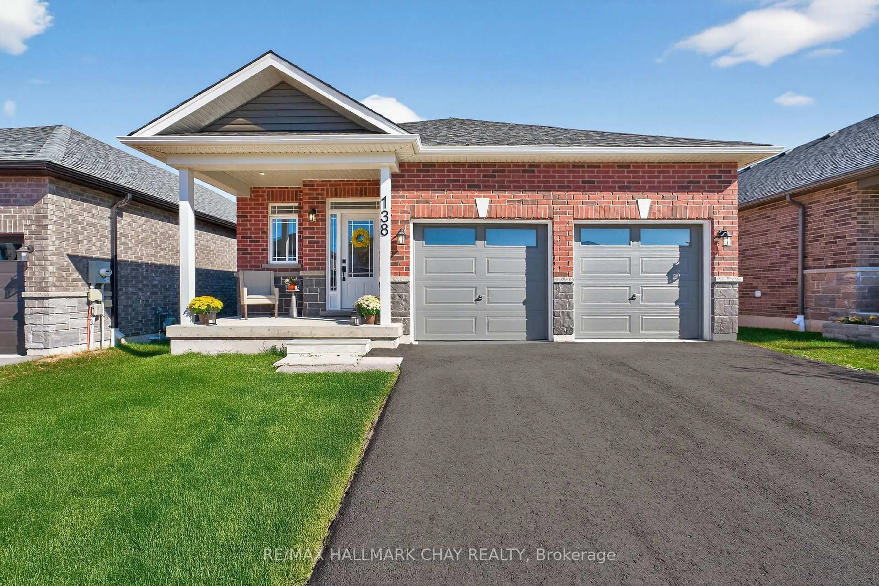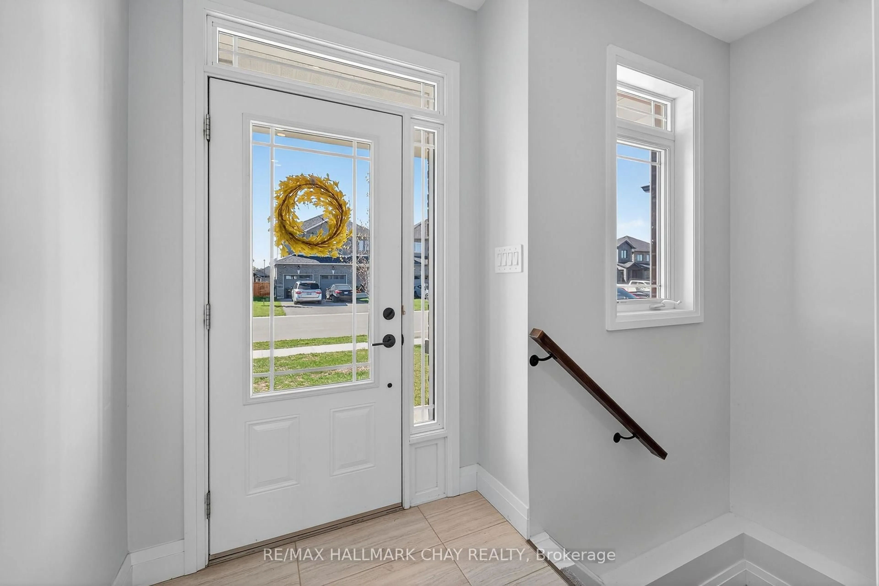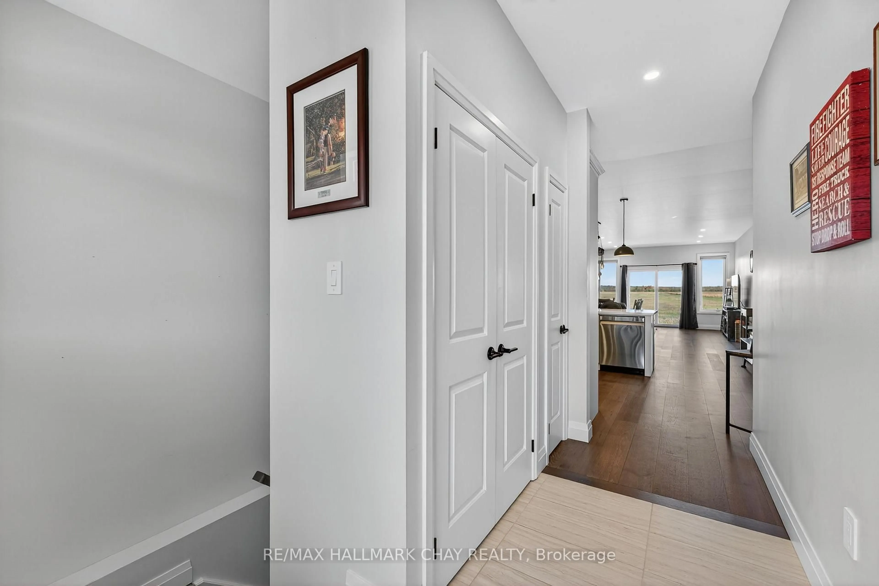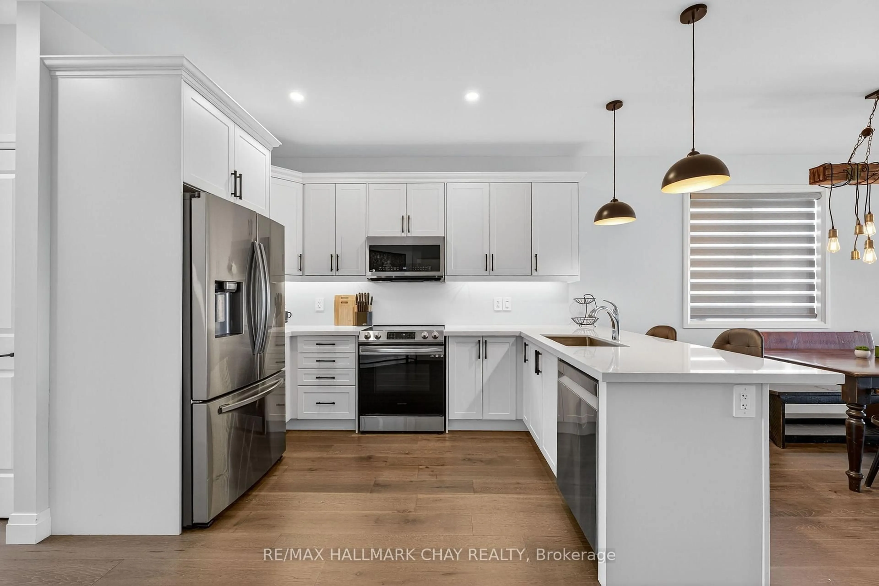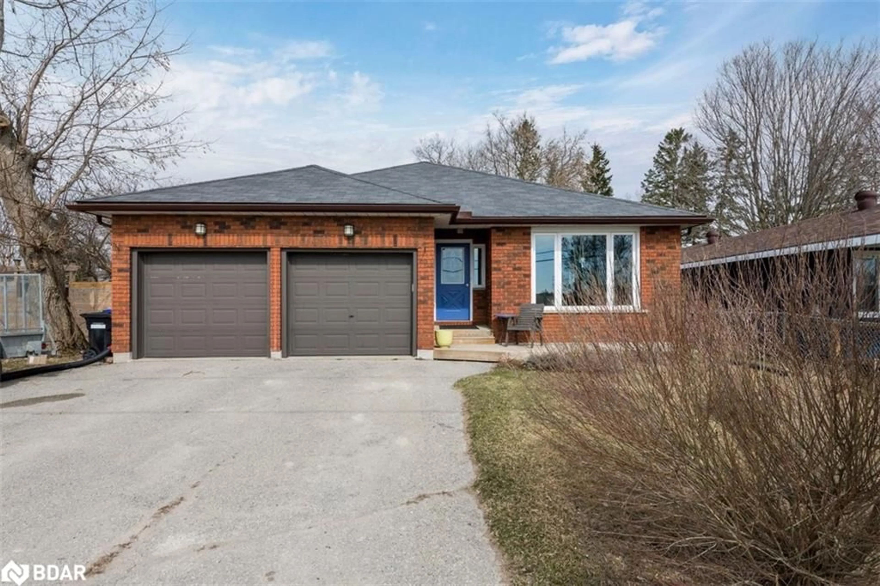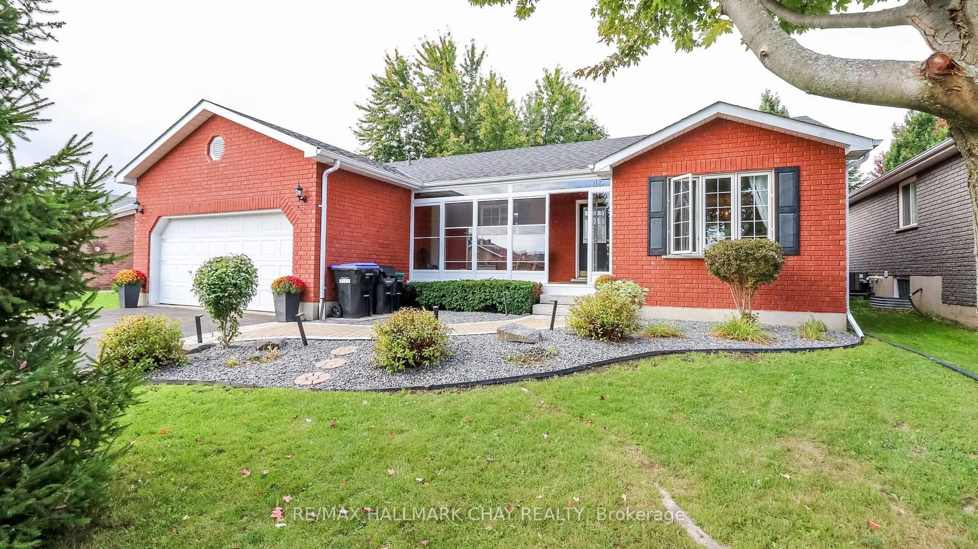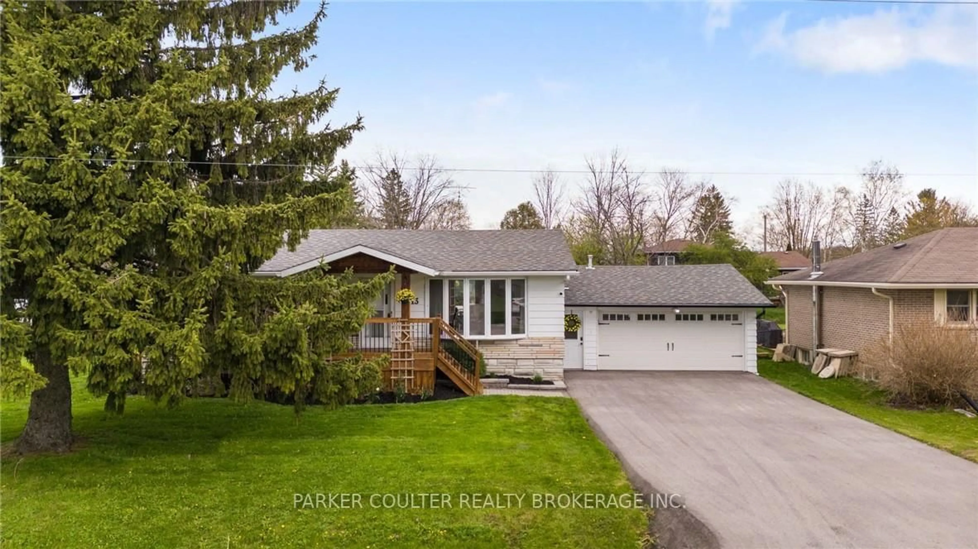138 Ritchie Cres, Springwater, Ontario L0L 1P0
Contact us about this property
Highlights
Estimated valueThis is the price Wahi expects this property to sell for.
The calculation is powered by our Instant Home Value Estimate, which uses current market and property price trends to estimate your home’s value with a 90% accuracy rate.Not available
Price/Sqft$630/sqft
Monthly cost
Open Calculator
Description
Welcome to 138 Ritchie Crescent, Elmvale! Built in 2022 by Still Homes a Tarion-registered builder, this beautiful family home offers modern comfort and quality in one of Elmvale's most welcoming neighbourhoods. Enjoy peaceful sunsets with no neighbours behind, backing onto open fields that provide both privacy and scenic views.Inside, you'll find a bright, open layout designed for everyday living. The primary bedroom features a large walk-in closet and a spacious ensuite, creating a perfect place to unwind at the end of the day.The partially finished basement, outfitted with 9-foot ceilings, a framed-in bedroom, and a rough-in for a bathroom, offers great potential to expand your living space-whether for a rec room, guest suite, or home office. Located in a family-friendly community, you're just a short walk to parks, schools, the splash pad, and the local arena. With modern finishes, room to grow, and a peaceful setting, this is a place you'll be proud to call home.
Property Details
Interior
Features
Main Floor
Foyer
1.58 x 3.81Tile Floor / Closet / Pot Lights
Kitchen
4.15 x 3.72Quartz Counter / Pot Lights / hardwood floor
Living
4.13 x 4.15Pot Lights / hardwood floor / W/O To Deck
Primary
3.35 x 4.22hardwood floor / W/I Closet / 4 Pc Ensuite
Exterior
Features
Parking
Garage spaces 2
Garage type Attached
Other parking spaces 2
Total parking spaces 4
Property History
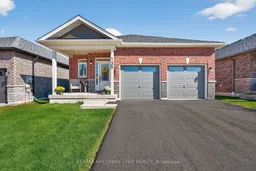 23
23
