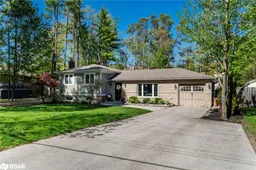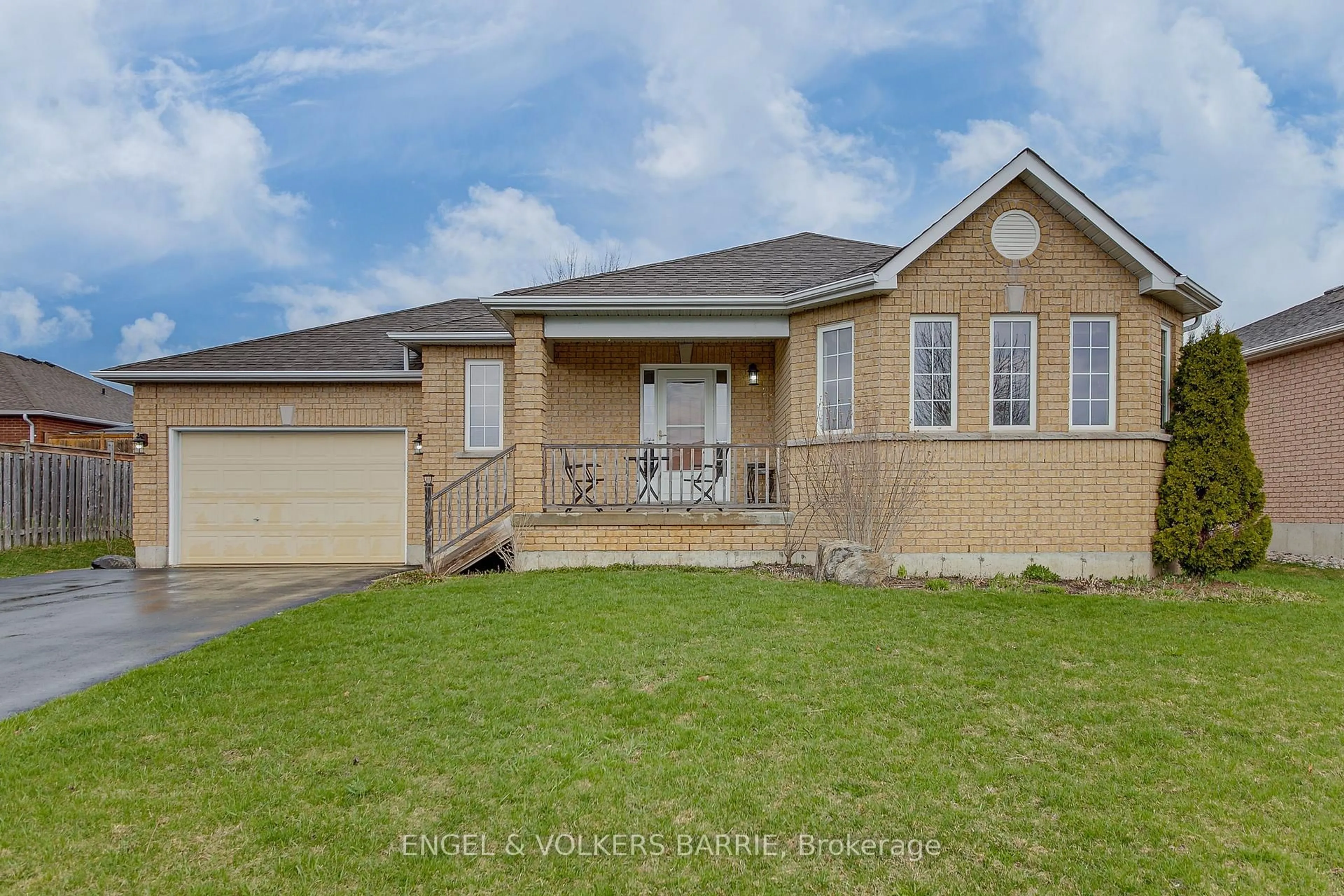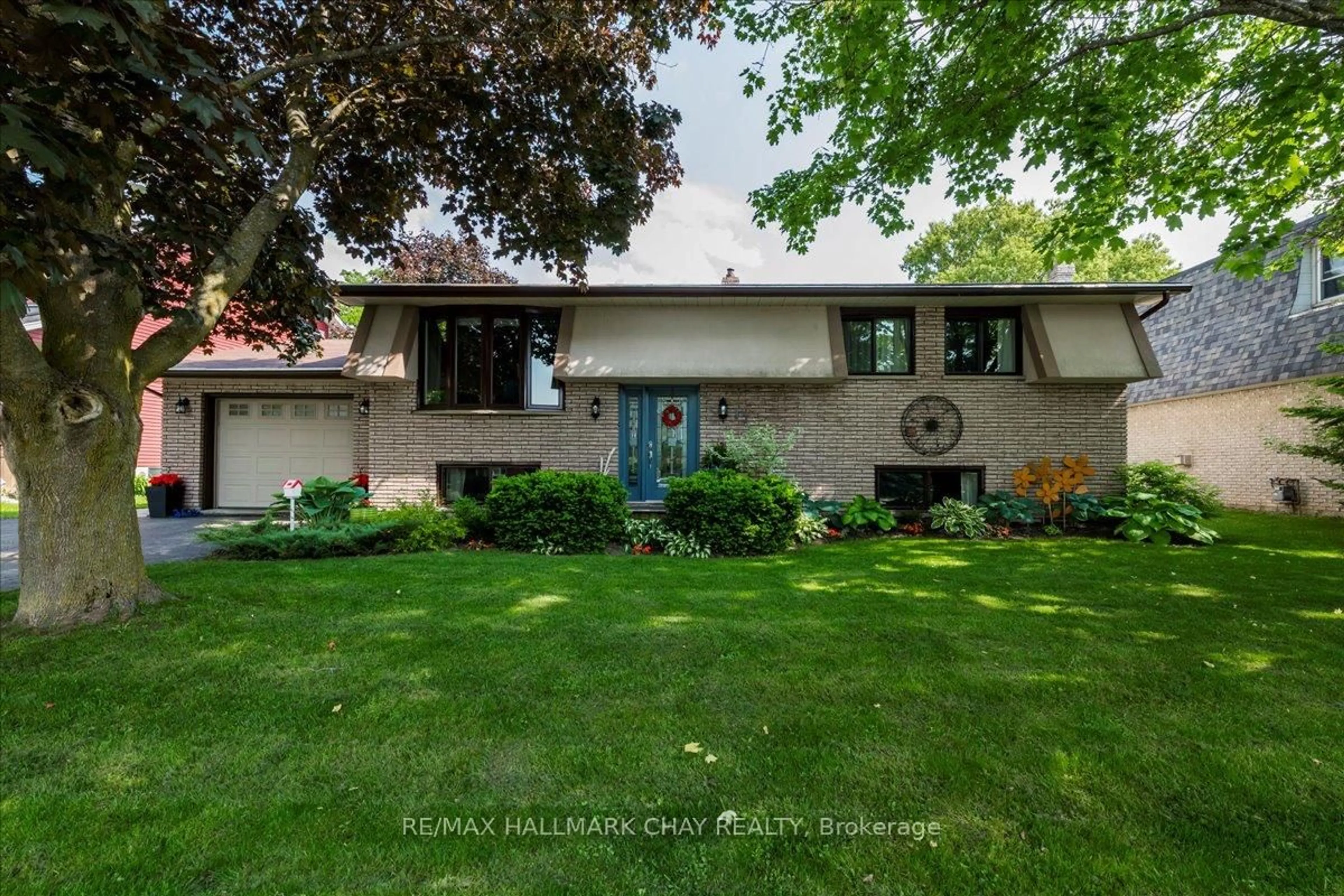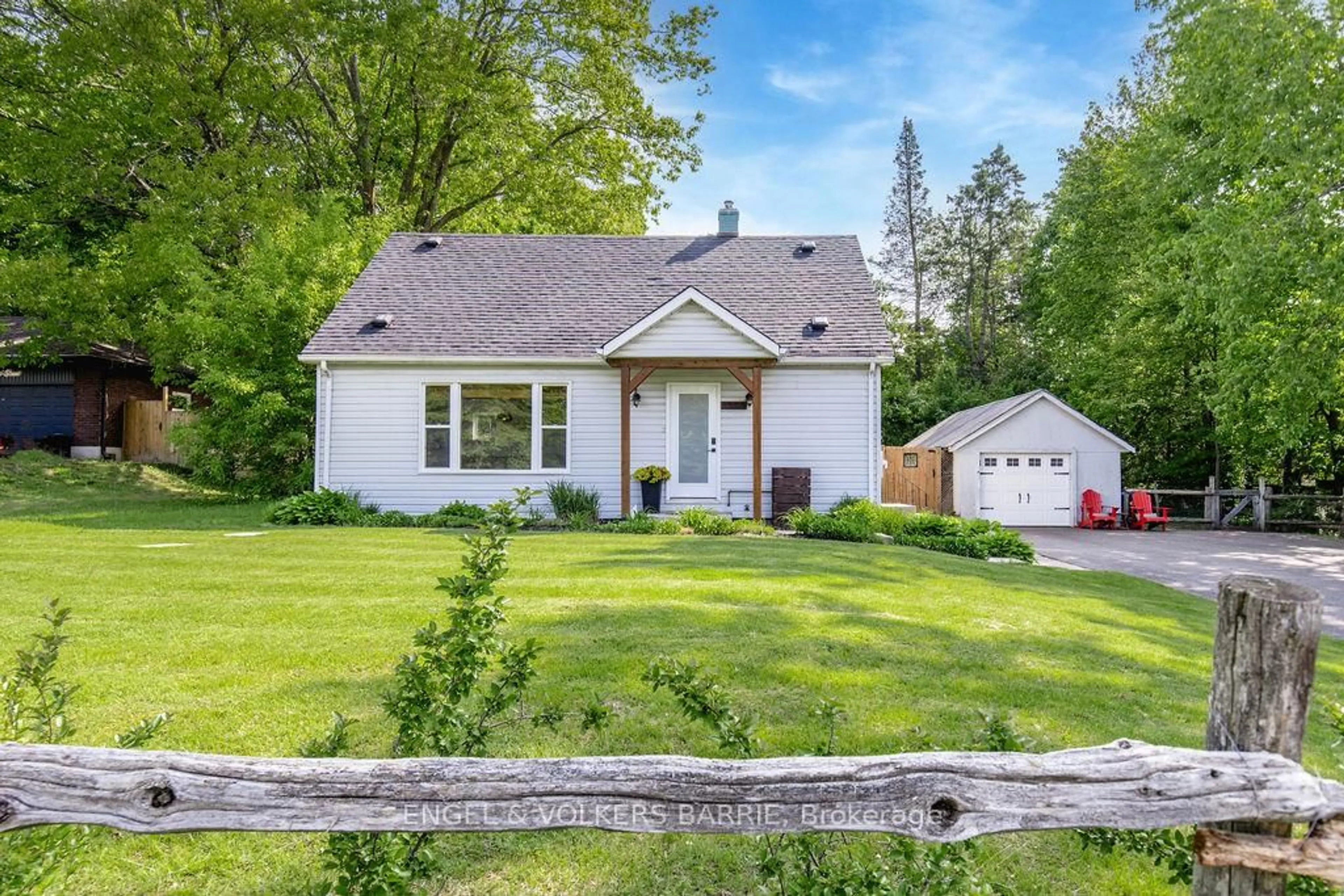Live your fairytale dream in picturesque Midhurst with this beautifully renovated, charming home set on a stunningly landscaped one-third of an acre. From the moment you arrive, you’ll feel the magic — every inch of this home has been thoughtfully updated with no expense spared. Over the past two years, this home has been completely transformed with a new roof, all new windows and doors, upgraded insulation, beautiful new bathrooms, fresh flooring, and a fully updated kitchen and family room. The result is a bright, white, and airy space that feels warm, welcoming, and move-in ready. And just look at those ceilings — they’re truly something special. Imagine starting your mornings with a coffee in hand, watching the sun rise over your peaceful yard. Evenings are for gathering with family and friends around the firepit under the stars. And when the weather cools, cozy up inside for movie nights by the gas fireplace. Whether you’re entertaining or simply enjoying a quiet moment, this home fits every season and every mood. You’ll love the balance of country living with city convenience. Just minutes from Barrie, you're nestled in one of the most desirable communities around. Highly rated schools are nearby, as well as one of the largest recreational centres in the region. Spend your days hiking, biking, skiing, shopping, or dining — it’s all right here. This isn’t just a home — it’s a lifestyle. A perfect blend of peaceful retreat and active living. Truly, a dream come true.
Inclusions: Dishwasher,Dryer,Garage Door Opener,Gas Oven/Range,Washer,Tv Wall Mount ( Only ). Water Softener, Water Purification System
 29
29





