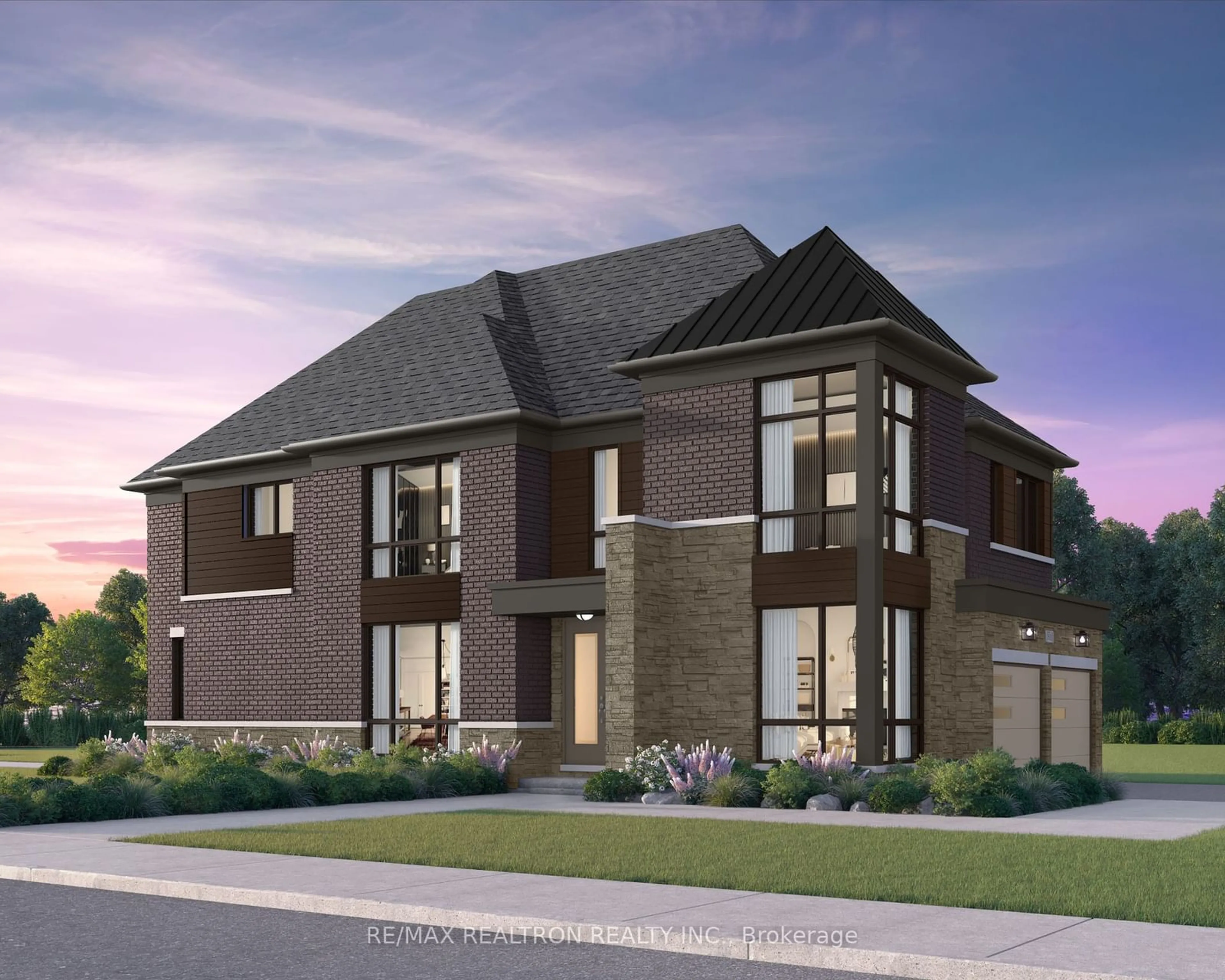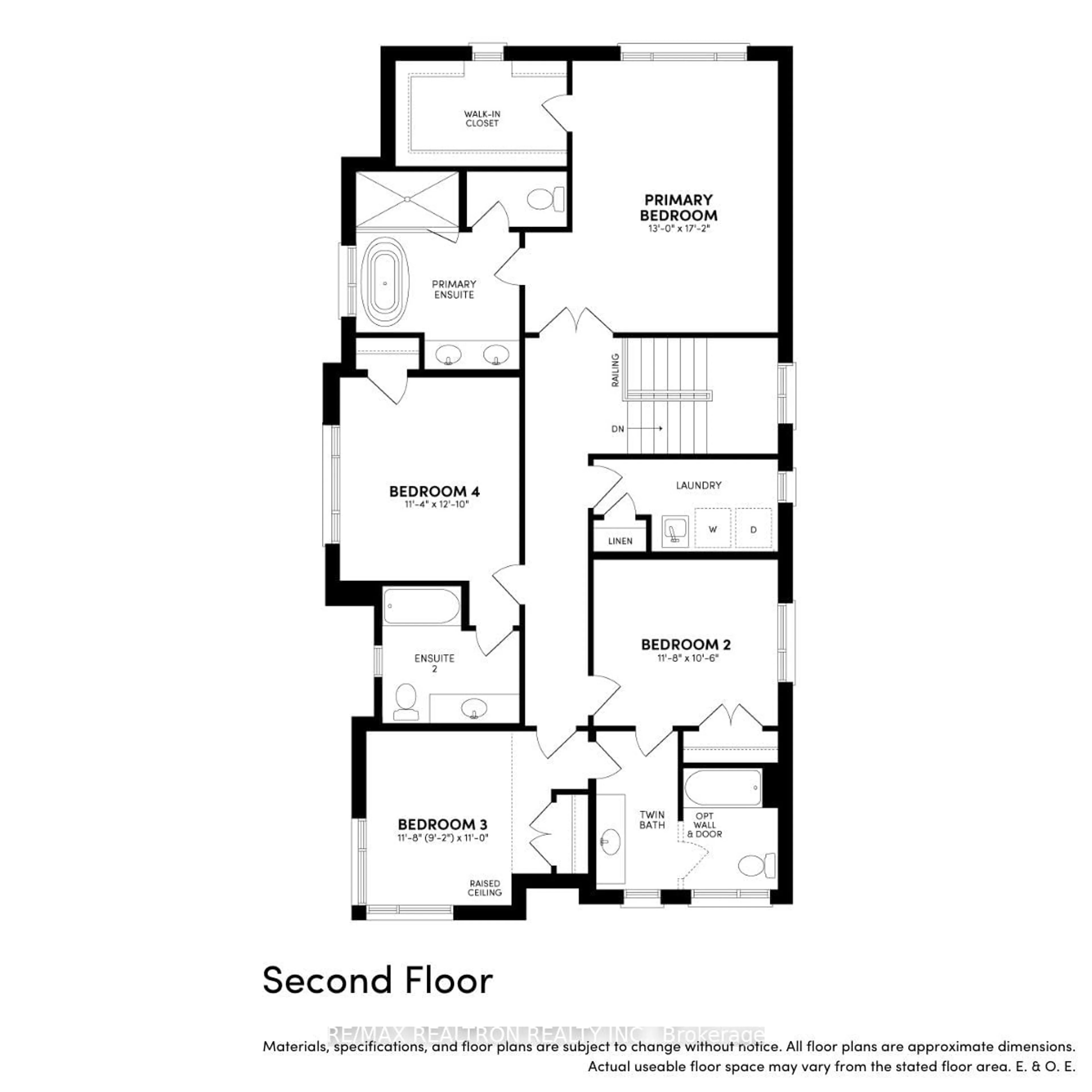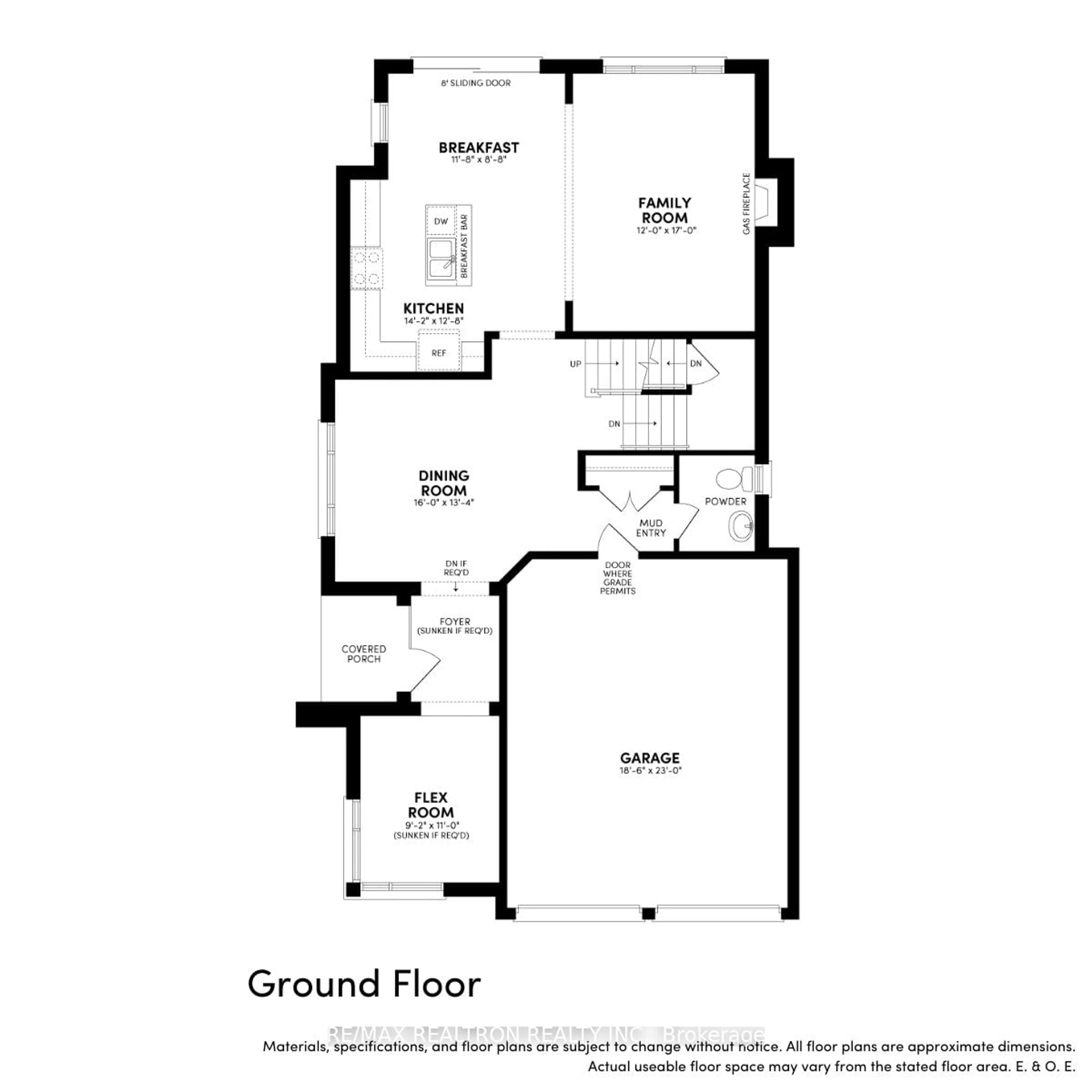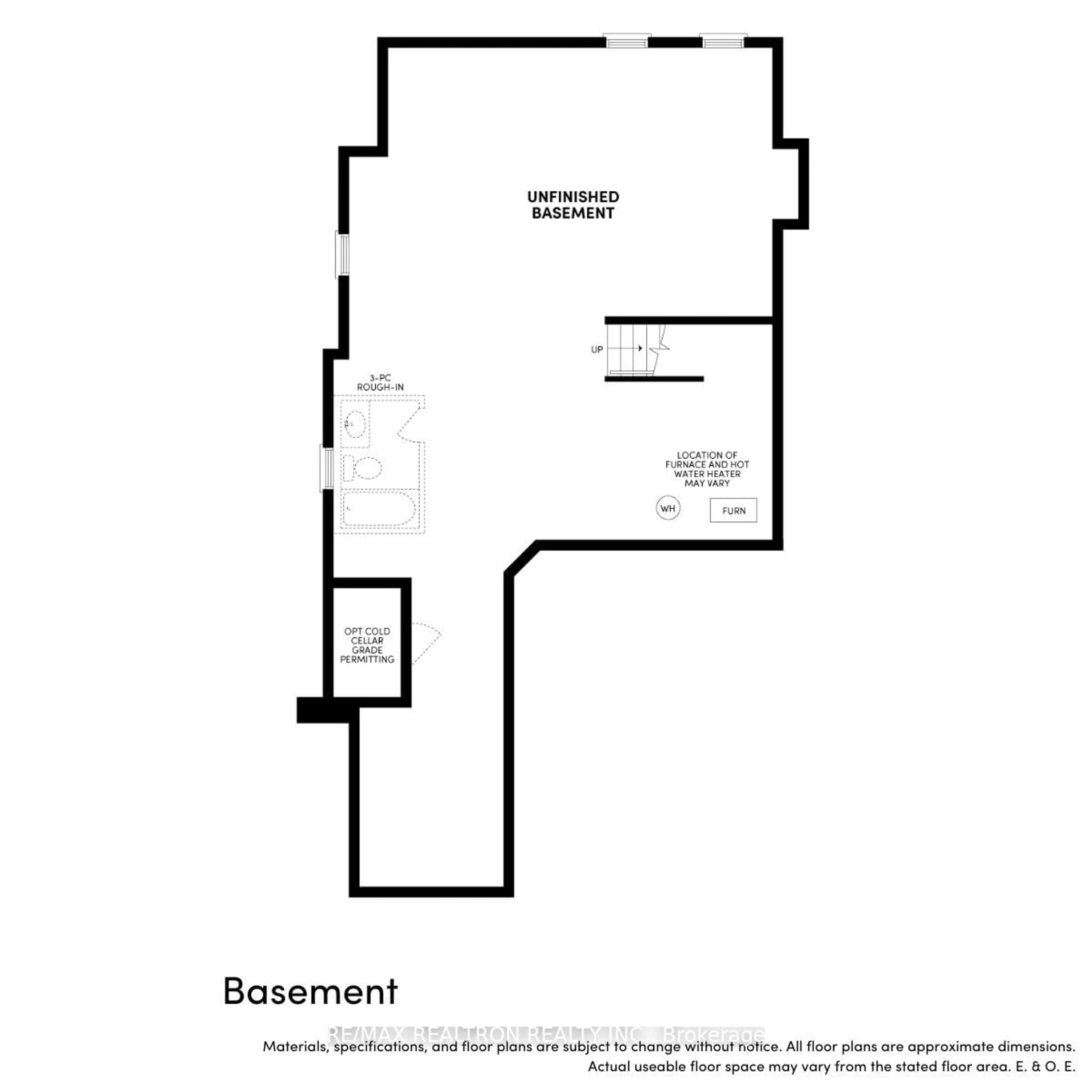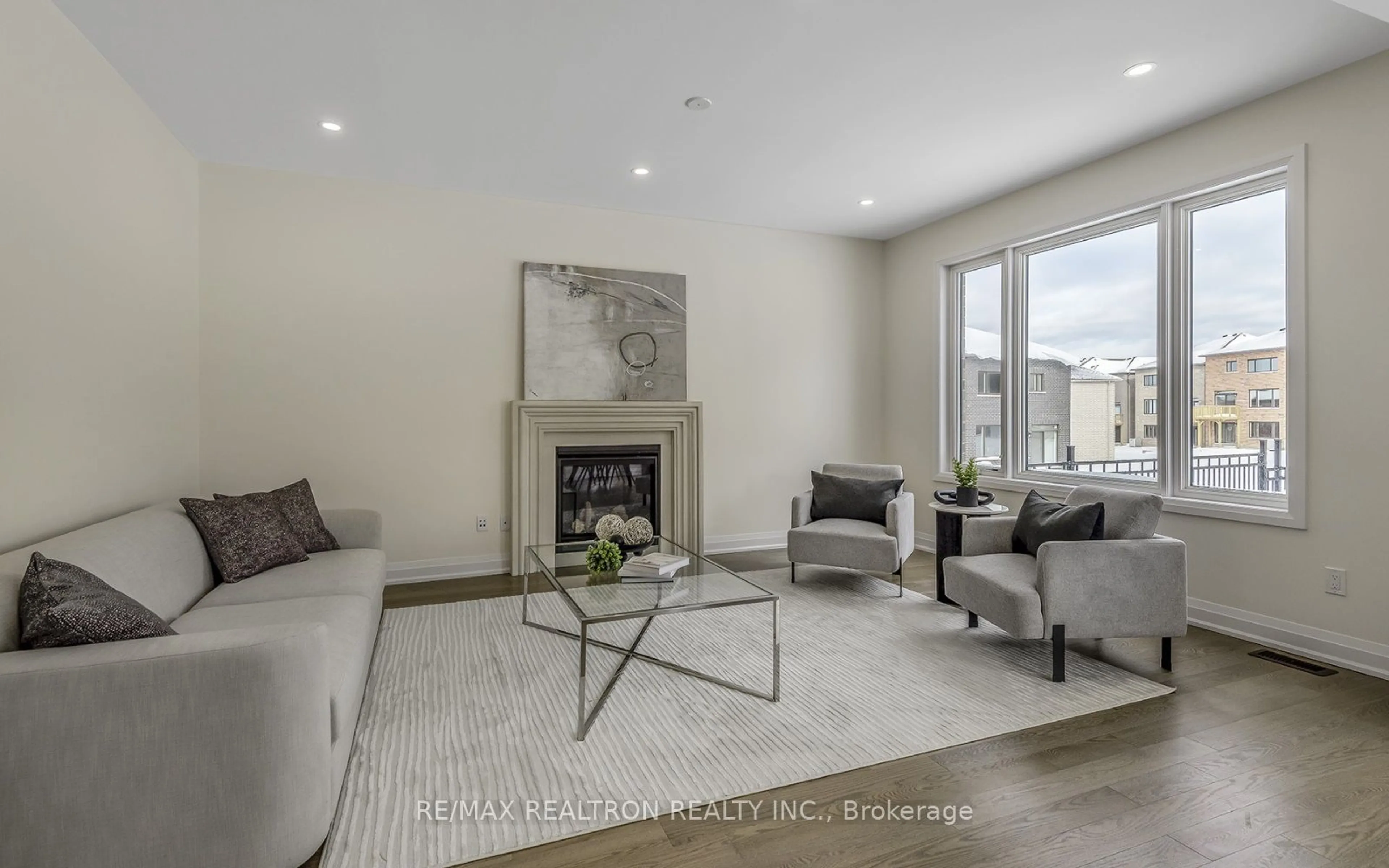111 Calypso Ave, Springwater, Ontario L9X 2C7
Contact us about this property
Highlights
Estimated ValueThis is the price Wahi expects this property to sell for.
The calculation is powered by our Instant Home Value Estimate, which uses current market and property price trends to estimate your home’s value with a 90% accuracy rate.Not available
Price/Sqft$436/sqft
Est. Mortgage$5,110/mo
Tax Amount (2025)-
Days On Market110 days
Description
Located in the prestigious Midhurst Valley Community, this 2,680 sq. ft. corner residence, expertly crafted by the award-winning builder Brookfield Residential, is a beacon of natural light and high-end upgrades worth up to $87,000, offering a truly refined living experience. The home features a look-out basement and showcases the timeless beauty of hardwood flooring throughout the main level, second-floor hallway, and primary bedroom. Quartz countertops in the kitchen and bathrooms add a touch of luxury, while modern conveniences include stainless steel appliances, a white washer and dryer, and a practical cold cellar. The home's spacious design is accentuated by 10' Ceiling Height on Main Floor, 9-foot ceilings on the second floor and elegant 8-foot interior doors with flat arches on the main floor. Pot lights in the kitchen and family room, as well as crown moulding and LED valance lighting, enhance the ambiance. This brand-new, move-in-ready home perfectly combines style and functionality, delivering unmatched luxury and comfort.
Property Details
Interior
Features
Main Floor
Breakfast
3.6 x 2.68W/O To Yard
Dining
4.88 x 4.08Open Concept
Den
2.8 x 3.35Large Window / O/Looks Frontyard
Family
3.66 x 5.18Gas Fireplace / Open Concept
Exterior
Features
Parking
Garage spaces 2
Garage type Attached
Other parking spaces 2
Total parking spaces 4
Property History
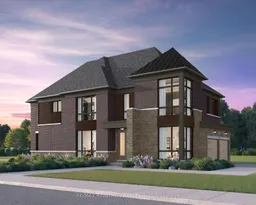 11
11
