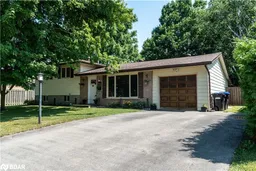Quaint Freshly painted sidesplit in the heart of Elmvale. This home is perfect for the first time home buyer or if you are considering down sizing. Large front entry with coat closet. Hardwood flooring on the entire main floor. 3 bedrooms up with the option of a 4th in the lower level. Living room, dining room and kitchen all on the main level. 3 bedrooms and bathroom on the upper level. Cozy rear 4 season sunroom off the kitchen with convenient gas fireplace. Attached over size single car garage with new garage door opener, with inside entry & access to the rear partly covered patio. Great size fenced in backyard w/ kids play set and mature trees. This perfect family home is located within walking distance to schools, shopping and all other amenities Elmvale has to offer. Easy to show and a quick closing is available. New washer, dryer and furnace in 2024. Hot Tub as is. Make your appointment to view this home today.
Inclusions: Built-in Microwave,Carbon Monoxide Detector,Dishwasher,Dryer,Garage Door Opener,Hot Tub,Refrigerator,Smoke Detector,Stove,Washer,Window Coverings,Fridge, Stove, Dishwasher, Built In Microwave, Washer, Dryer, Window Coverings, Gas Fireplace, Kids Outdoor Play Set, Hot Tub As Is. Garage Door Opener.
 17
17


