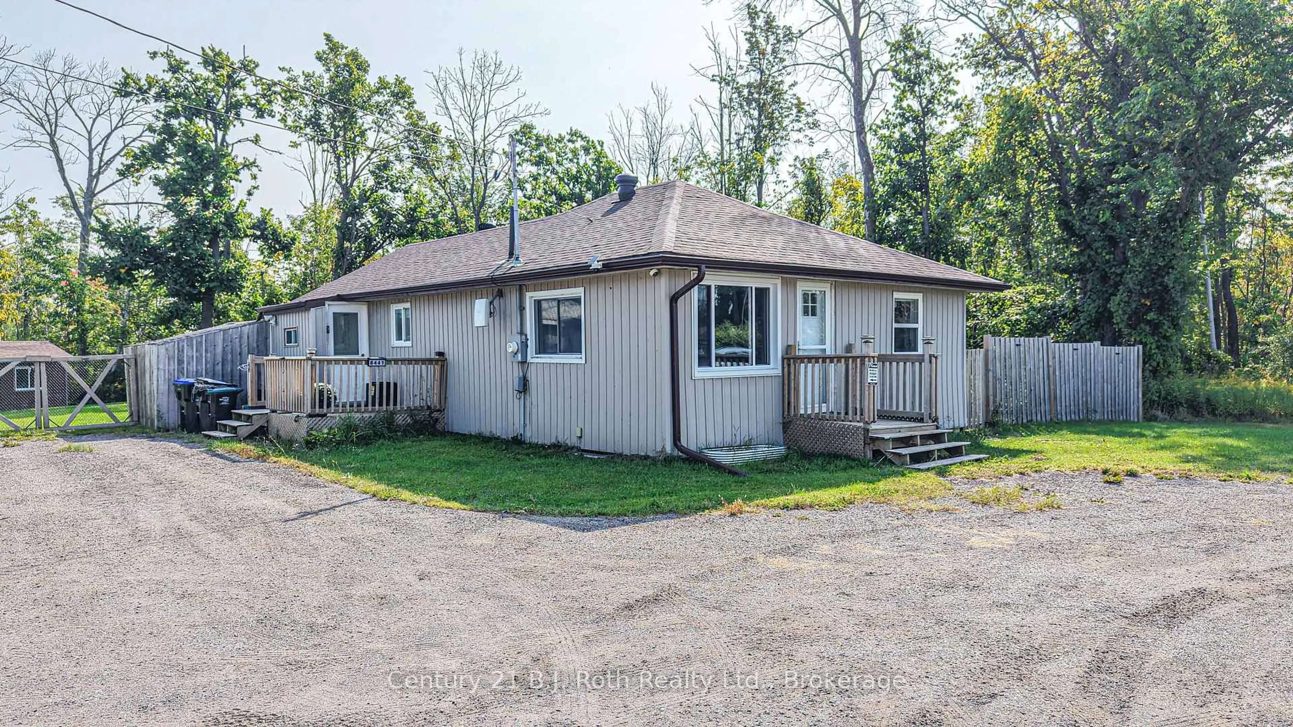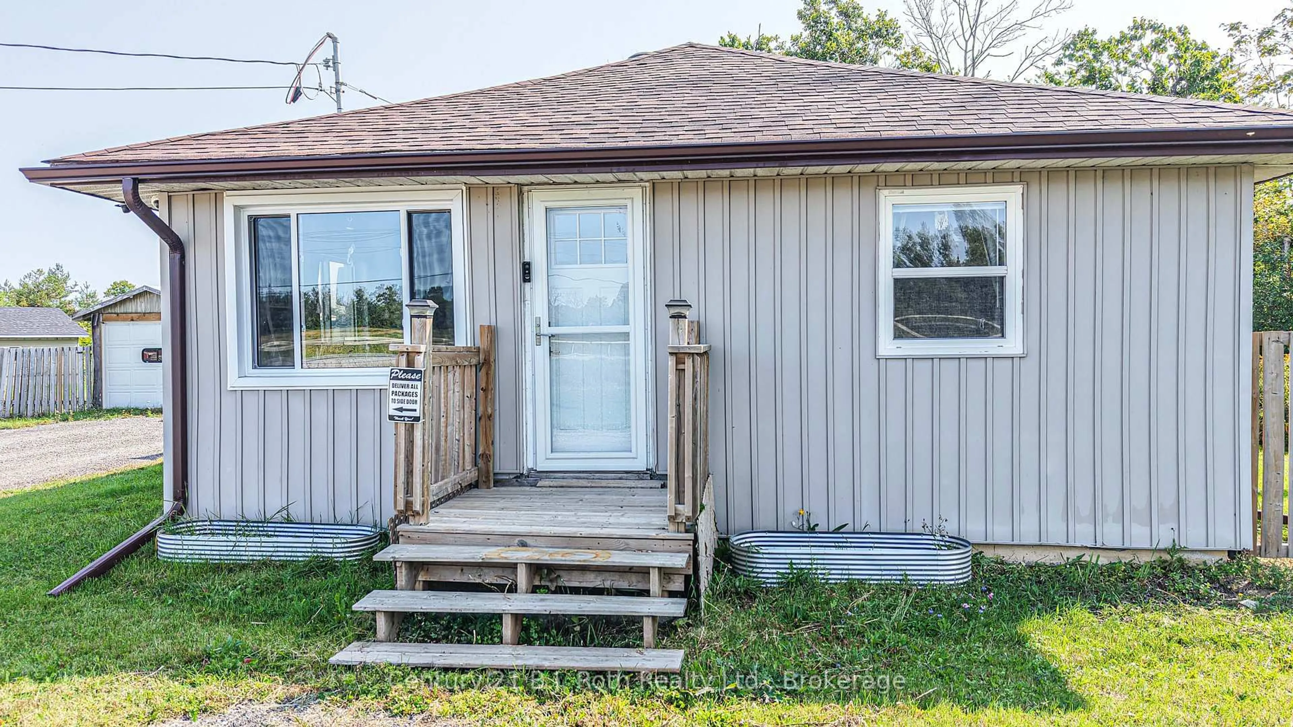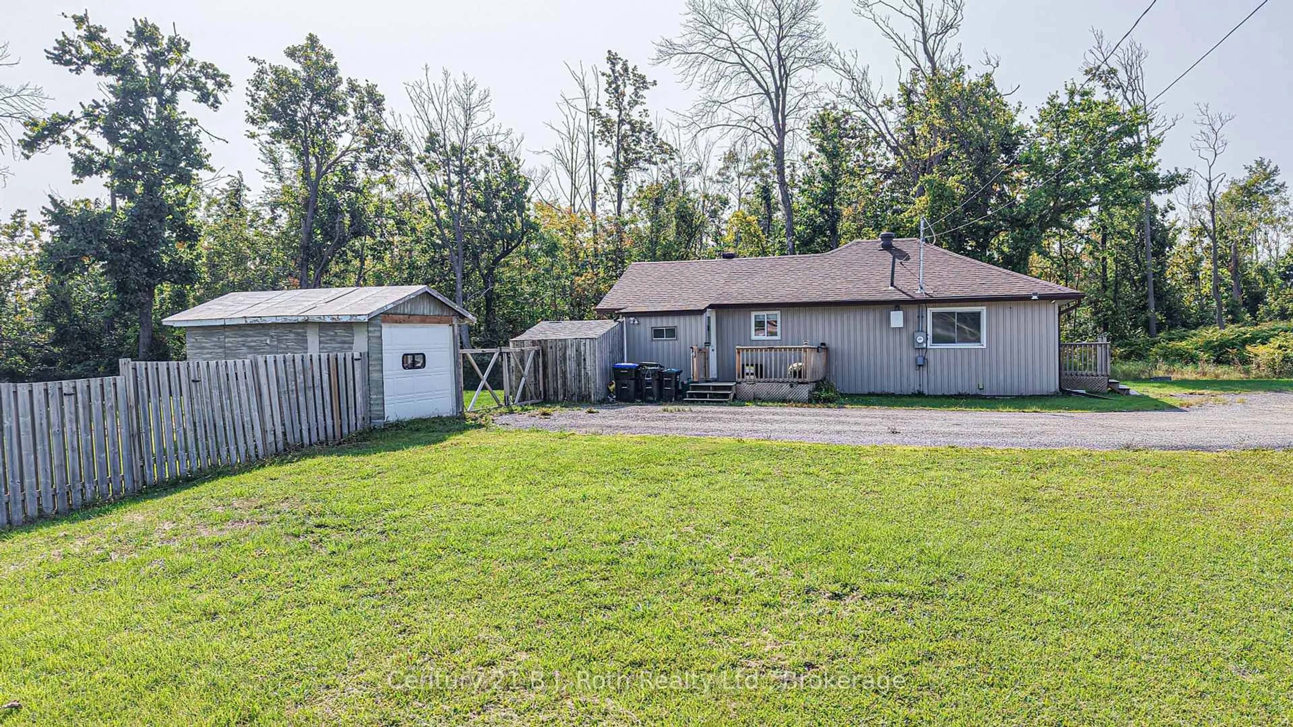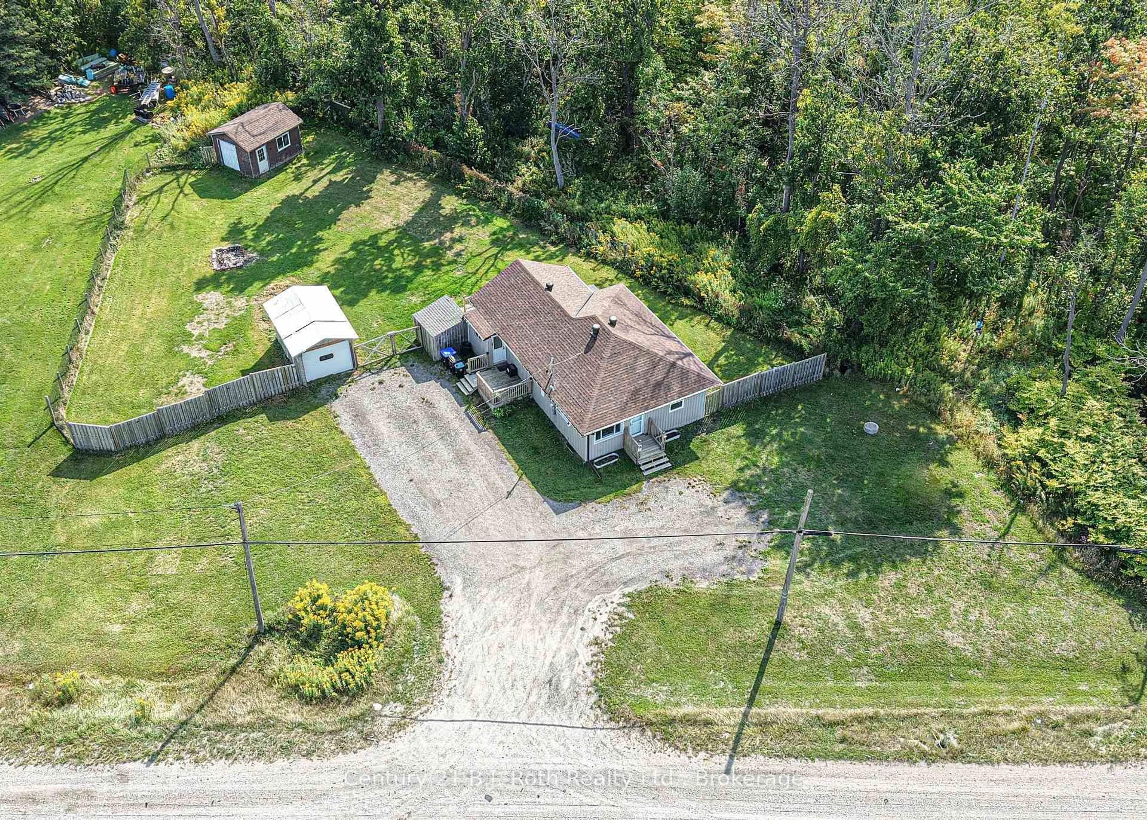8441 11 Highway, Severn, Ontario L3V 0N3
Contact us about this property
Highlights
Estimated valueThis is the price Wahi expects this property to sell for.
The calculation is powered by our Instant Home Value Estimate, which uses current market and property price trends to estimate your home’s value with a 90% accuracy rate.Not available
Price/Sqft$526/sqft
Monthly cost
Open Calculator
Description
Motivated Sellers!!!! What a way to start home ownership!! This beautifully maintained 2 Bedroom, 1 Bath home is just over 900 sq ft and sits on just under a .5 acre. Outside features a single detached garage, fully fenced back yard surrounded by Trees on 2 sides and a large garden shed. Step inside the bright mud room and then into the bright open concept home with many updates to enjoy. The 4 pc bathroom boasts a large walk in shower and tub area, bright laundry area with tons of storage and walk out to the back deck overlooking backyard, 2 very spacious bedrooms with ikea closets. Shingles are less than 5 years old, Eavestrough (2023) sump pump and well pump (2023) front door (2023) front window (2023) hydro metre base and mast (2024) new washer and dryer (2025)
Property Details
Interior
Features
Main Floor
Kitchen
4.95 x 3.48Eat-In Kitchen
Other
5.08 x 2.84Combined W/Kitchen / O/Looks Backyard / Combined W/Laundry
Living
4.36 x 3.48Bathroom
3.48 x 2.03Exterior
Features
Parking
Garage spaces 1
Garage type Detached
Other parking spaces 10
Total parking spaces 11
Property History
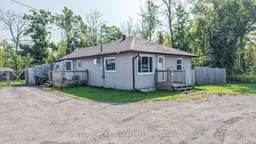 50
50
