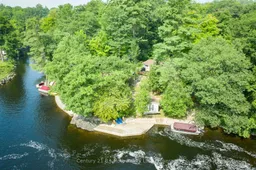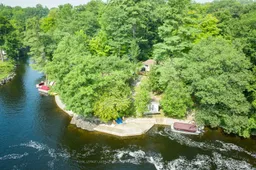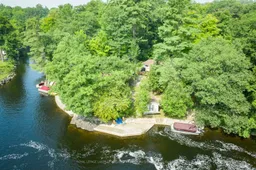Discover Your Waterfront Sanctuary at Wasdell Falls, one of the Trent Severn Waterway's most uniquely scenic and historic areas. This charming 3-bedroom, 1-bath cottage offers a truly special year-round ambiance. With a generous 147 feet of private waterfront, the captivating views of Wasdell Falls provide a picturesque backdrop for every season, from vibrant summer days with the sun sparkling on the water, to tranquil winter, snowy landscapes. Step inside this inviting retreat to discover new flooring throughout, upgraded doors and a more spacious living area perfect for gathering with family and friends. The bathroom has also been upgraded with a contemporary shower. Designed for convenience and future potential, this cottage boasts year-round access, making it an ideal candidate for those dreaming of transitioning to an all-season dwelling. Enjoy ample space for boat docking and water activities with a substantial 1311 square foot main dock and an additional 320 square foot concrete platform dock on the opposite side of the property that offers even more versatility for your kayaks, and paddleboards. Practicality meets leisure with the inclusion of a spacious 12 x 20 storage building/shop, perfect for stowing away tools, water toys, and recreational gear. Tucked away behind the cottage, another charming storage building awaits, offering a secluded spot ideal for a quiet hobby, a personal studio, or simply a peaceful relaxation space.This Wasdell Falls cottage isn't just a property; it's an opportunity to embrace a unique waterfront lifestyle, blending natural beauty with comfortable living and endless possibilities.
Inclusions: Refrigerator, Stove, Window Coverings, Most Furniture






