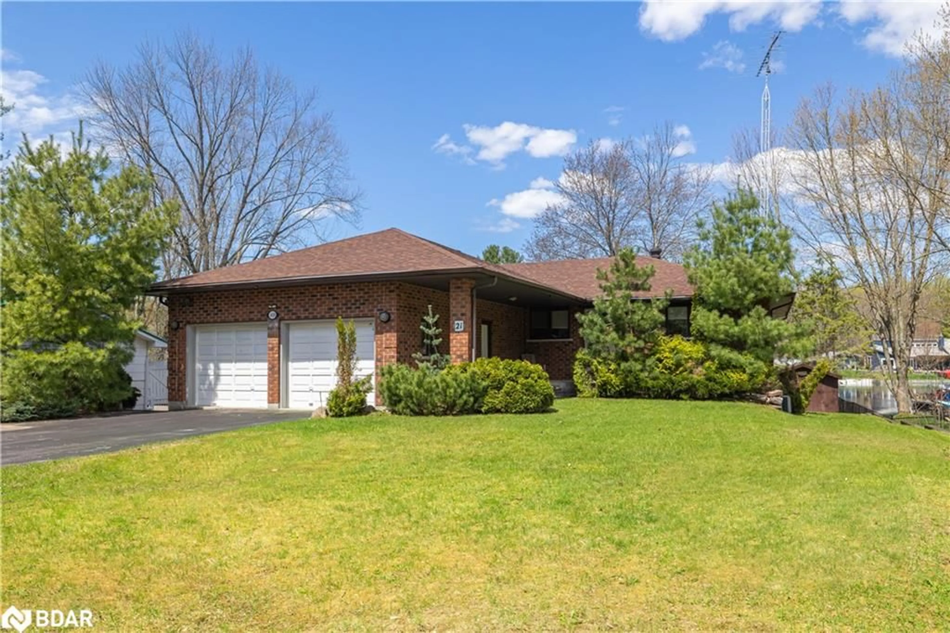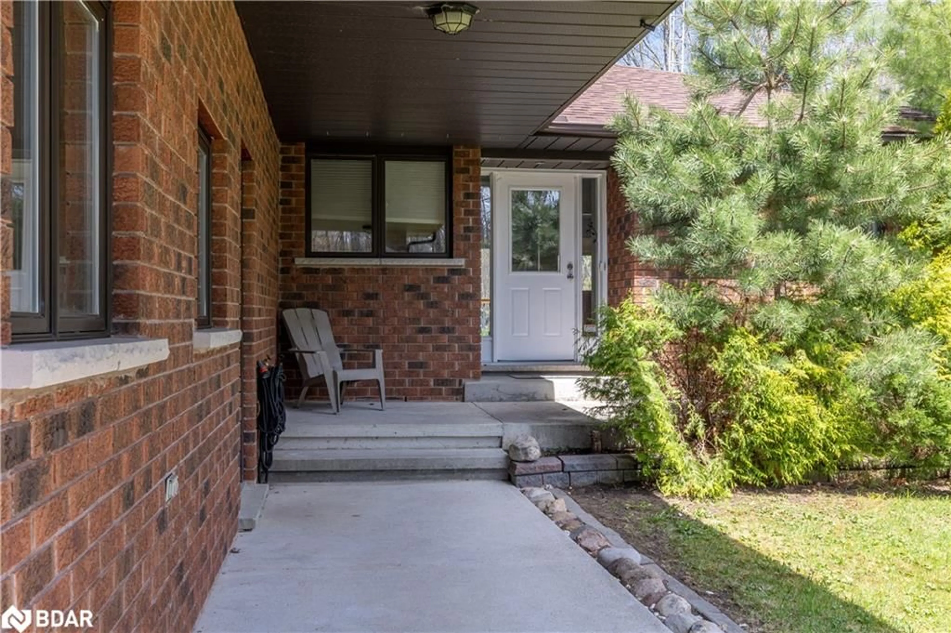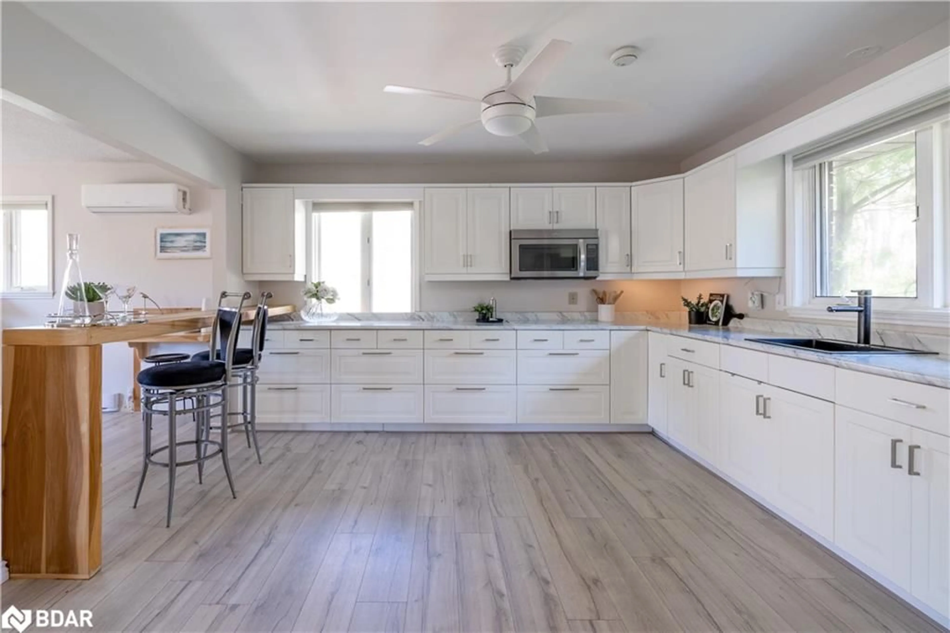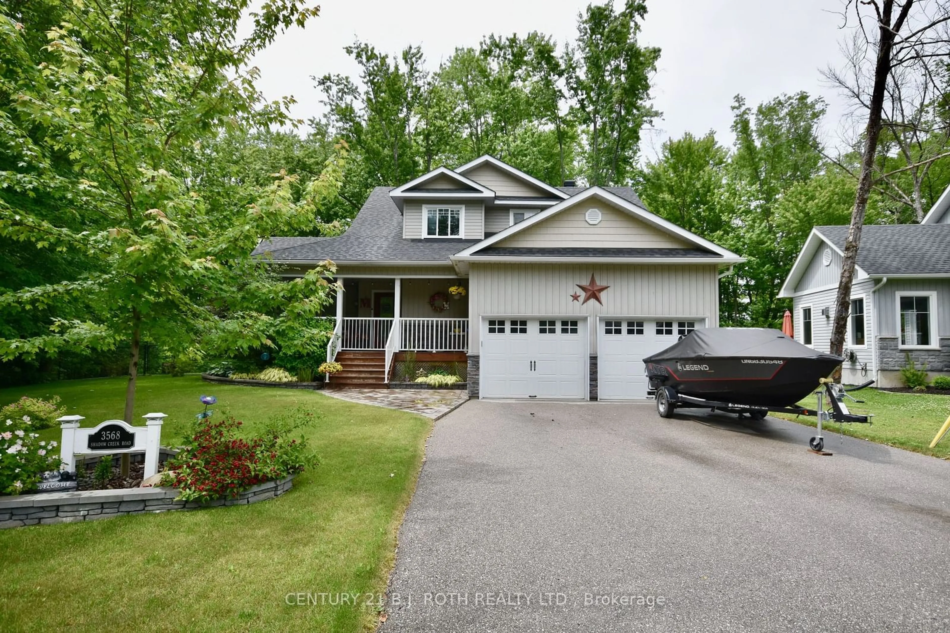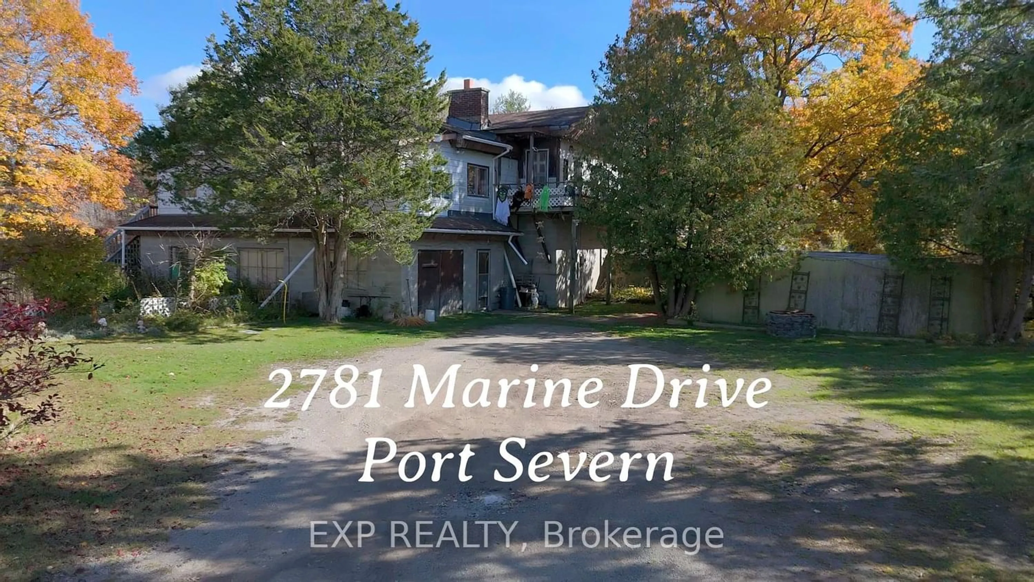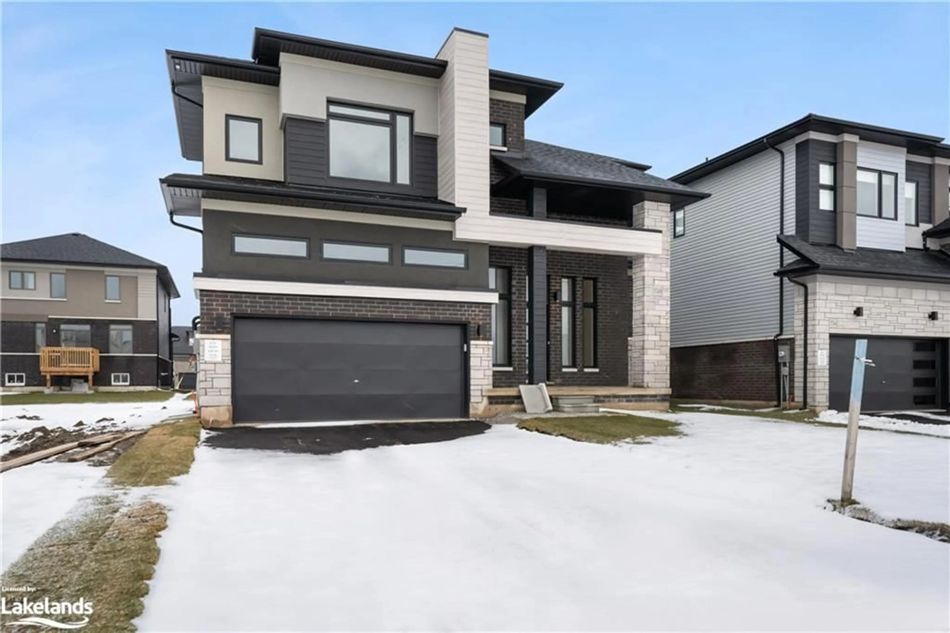4838 Severn St, Severn Bridge, Ontario P0E 1N0
Contact us about this property
Highlights
Estimated ValueThis is the price Wahi expects this property to sell for.
The calculation is powered by our Instant Home Value Estimate, which uses current market and property price trends to estimate your home’s value with a 90% accuracy rate.$942,000*
Price/Sqft$666/sqft
Days On Market32 days
Est. Mortgage$4,295/mth
Tax Amount (2023)$4,176/yr
Description
Welcome to 4838 Severn Street. Located only 20 minutes from Orillia, 30 minutes from Barrie & under 2 hours from the GTA. Nestled on the Severn Waterway, connected to Sparrow Lake & Lake Simcoe. A private dock invites you to boat, fish, or soak in a breathtaking view. This Four Season Home is located On a maintained Municipal Road! Top To Bottom Finishes Through-Out! Custom Kitchen With Modern White Cabinetry And Stainless Steel Appliances! Bright Living And Dining Area Features Walk Out To Large elevated Deck overlooking spacious Waterfront. Primary Bedroom With Ensuite modern Bath And another Walk Out To Wrap around deck. The bright, finished walkout basement with a separate entrance & kitchen, 3 piece bath, adds versatility for guests, home office, or in-law suite. Rural Services; Natural Gas is not available
Property Details
Interior
Features
Main Floor
Bathroom
2-Piece
Bathroom
3-Piece
Bedroom Primary
3.28 x 4.98Walkout to Balcony/Deck
Bedroom
4.01 x 3.78Exterior
Features
Parking
Garage spaces 2
Garage type -
Other parking spaces 6
Total parking spaces 8
Property History
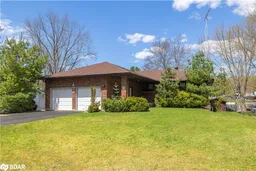 38
38
