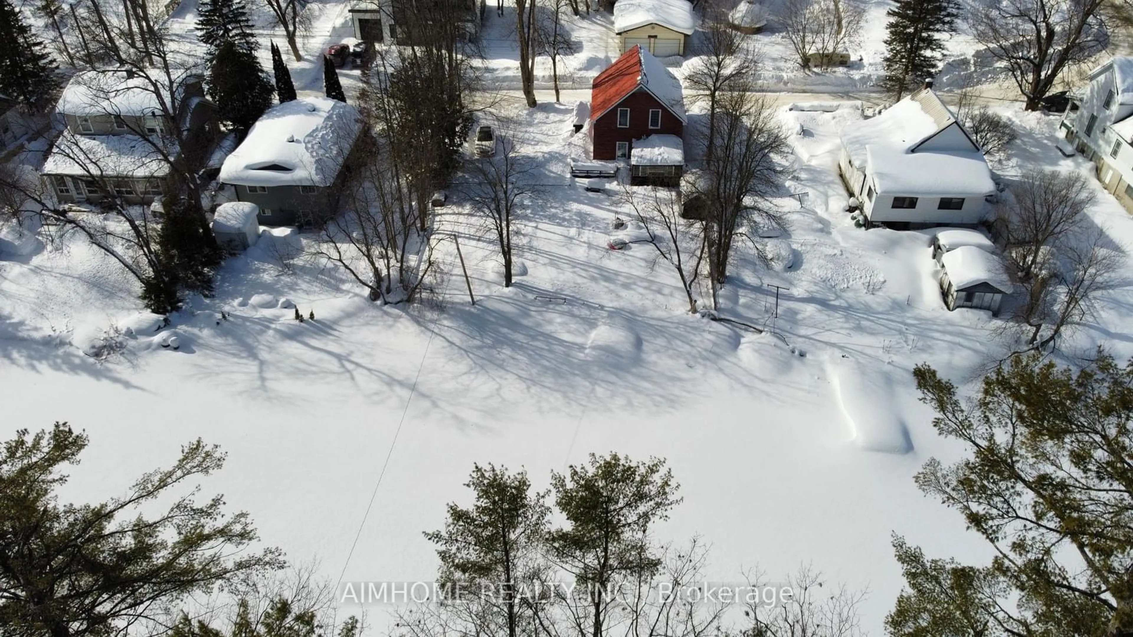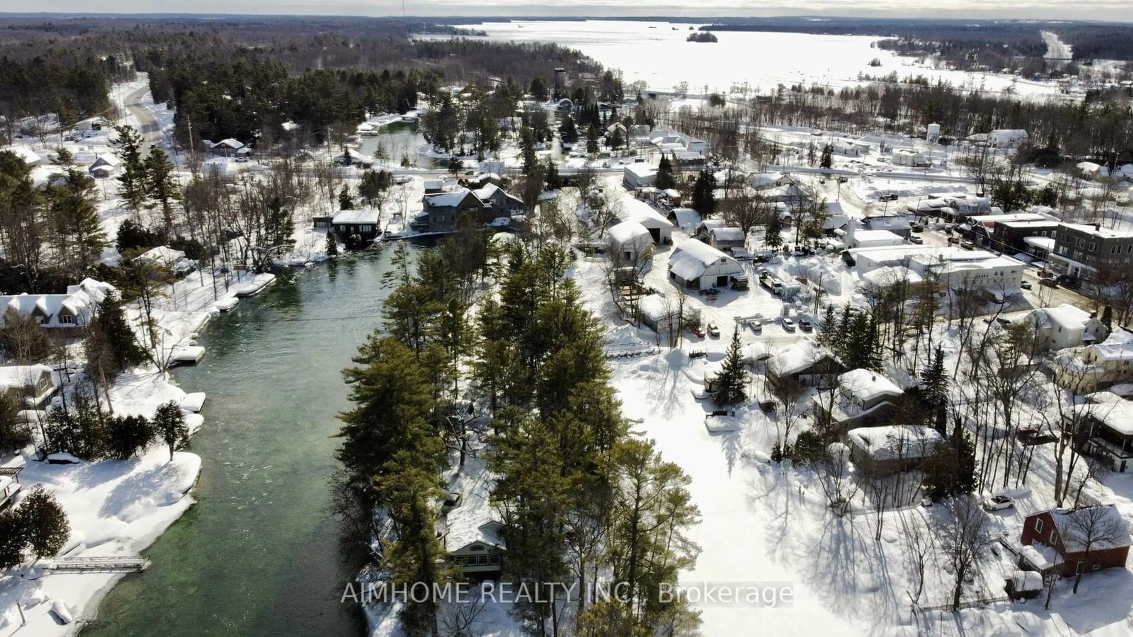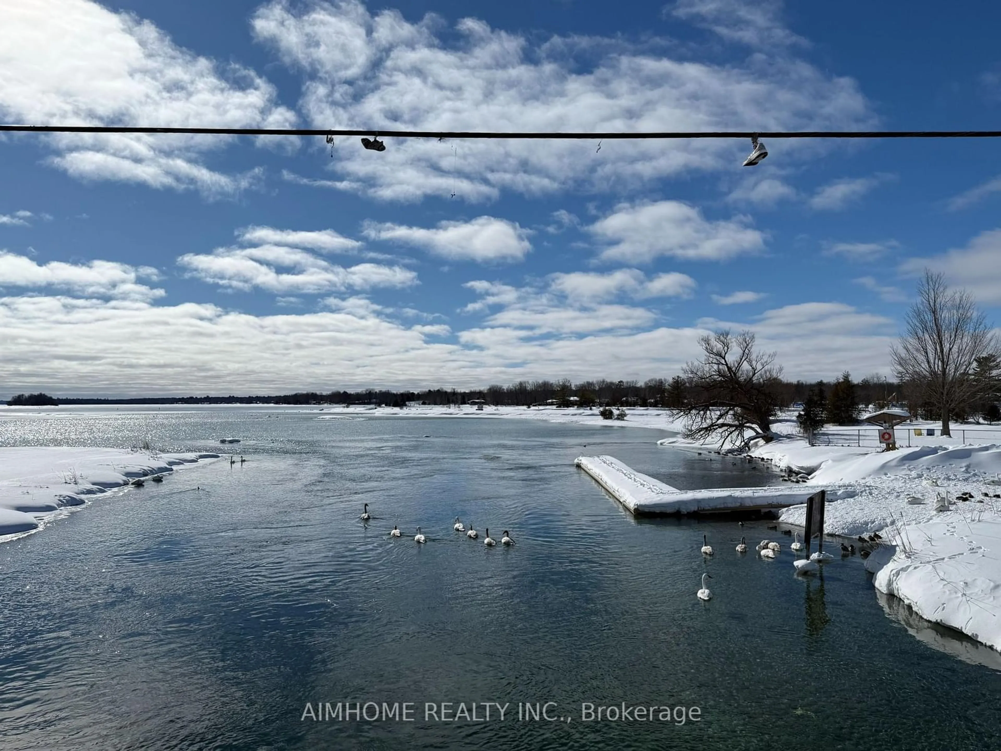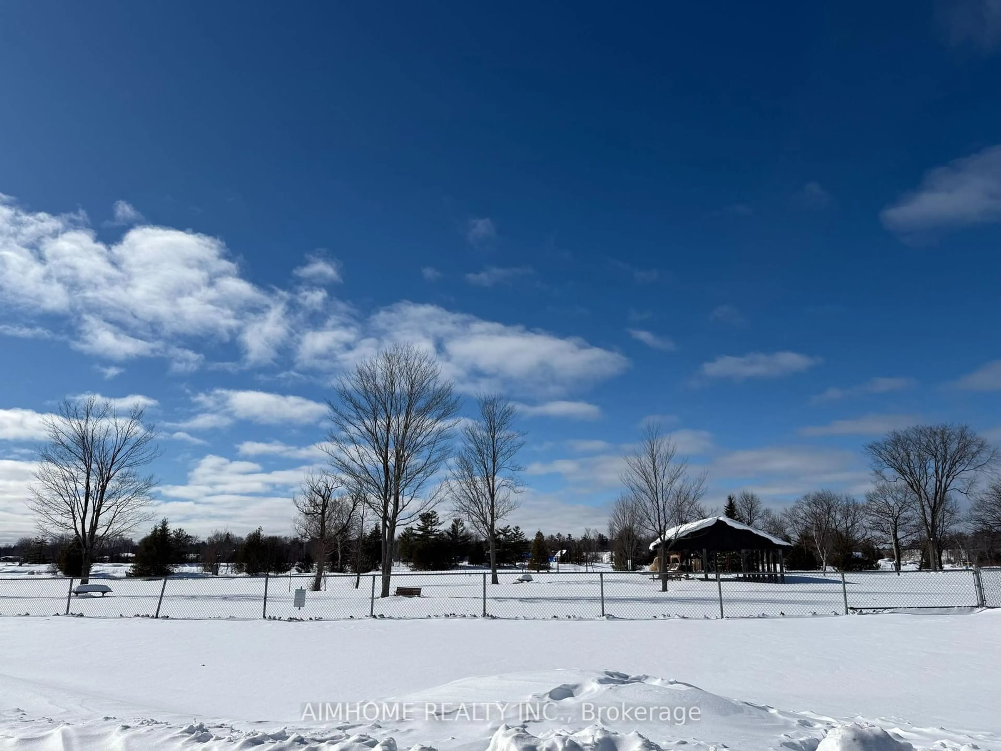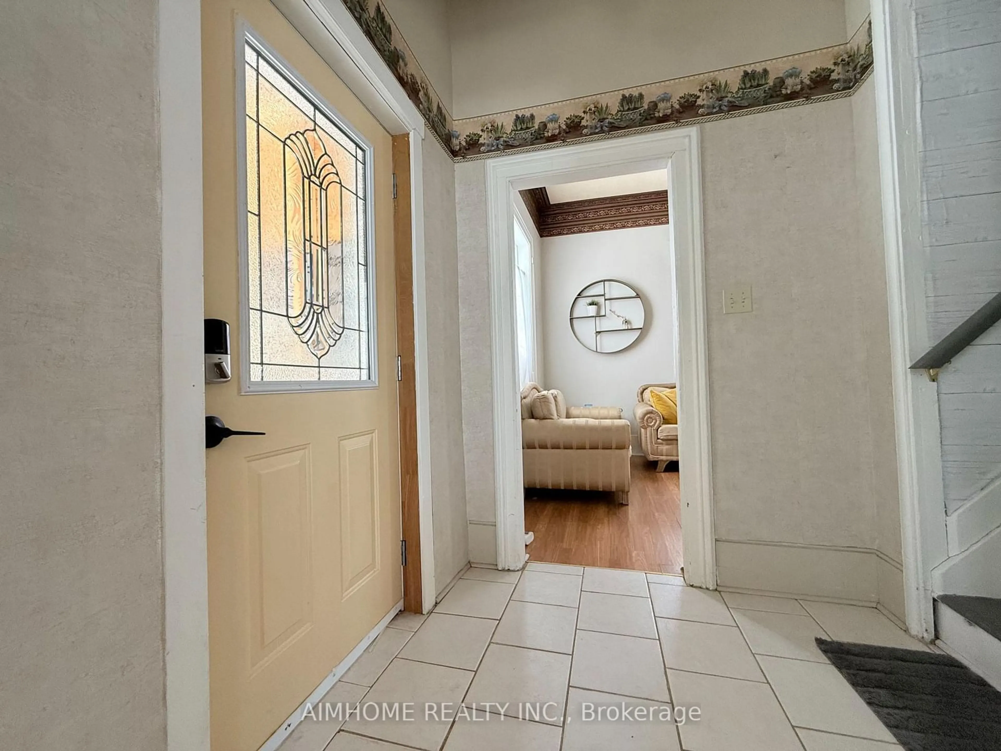4359 Hepinstall Landing N/A, Severn, Ontario L0K 2B0
Contact us about this property
Highlights
Estimated ValueThis is the price Wahi expects this property to sell for.
The calculation is powered by our Instant Home Value Estimate, which uses current market and property price trends to estimate your home’s value with a 90% accuracy rate.Not available
Price/Sqft-
Est. Mortgage$3,599/mo
Tax Amount (2024)$2,042/yr
Days On Market75 days
Description
Charming waterfront cottage in Washago! This year-round retreat is nestled in the friendly community of Washago, in the Town of Severn. The cozy waterfront cottage offers the perfect escape just one hour's drive north of the GTA. With easy access via both Hwy 400 and Hwy 404, or a 2.5-hour VIA Rail ride from Union Station, this home provides a peaceful retreat while remaining conveniently connected. Situated on a spacious lot, this 3-bedroom, 2-bathroom detached home boasts direct access to Green River, one of the best paddling routes in town and a prime fishing spot for enthusiasts. The main floor features high ceilings, creating an airy and inviting atmosphere, while the second floor offers three large bedrooms, with two overlooking the river. The property also offers ample outdoor parking for guests. Beyond its summer appeal, this home transforms into a picturesque winter retreat, where snow-covered trees, a crystal-clear river, and a cozy, peaceful ambiance create a stunning seasonal landscape. Offering year-round beauty and tranquility, this home is the perfect getaway in every season. Enjoy the convenience of being just a short walk from local amenities, including grocery stores, cafes, hardware stores, etc. Centennial Park is only a 2-minute drive away, offering a public boat launch to Lake Couchiching, which connects to Lake Simcoe for extended water adventures.
Property Details
Interior
Features
Main Floor
Sunroom
4.39 x 2.59Den
2.77 x 3.28Kitchen
4.14 x 3.84Dining
3.17 x 3.48Exterior
Features
Parking
Garage spaces -
Garage type -
Total parking spaces 3
Property History
 22
22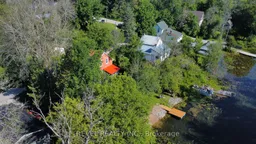
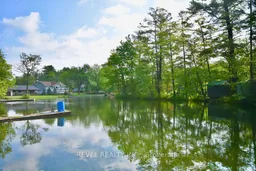
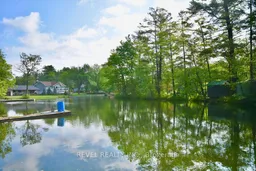
Get up to 1% cashback when you buy your dream home with Wahi Cashback

A new way to buy a home that puts cash back in your pocket.
- Our in-house Realtors do more deals and bring that negotiating power into your corner
- We leverage technology to get you more insights, move faster and simplify the process
- Our digital business model means we pass the savings onto you, with up to 1% cashback on the purchase of your home
