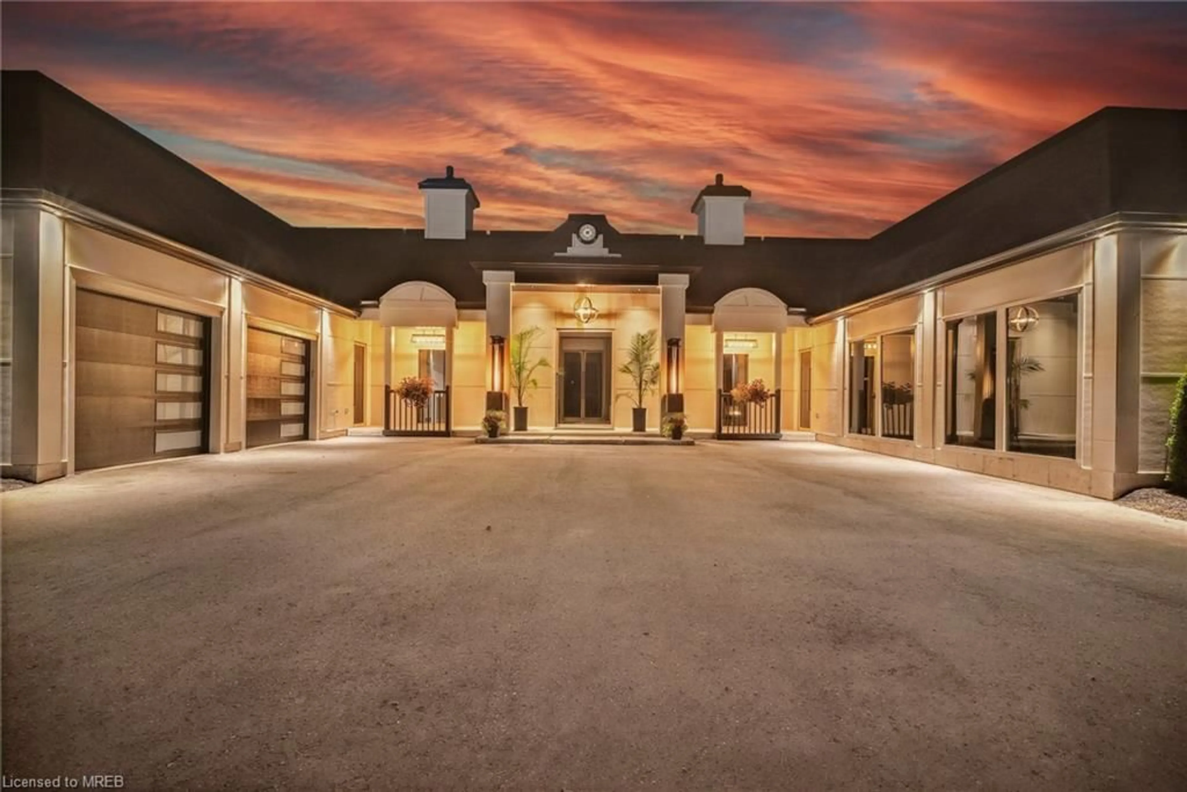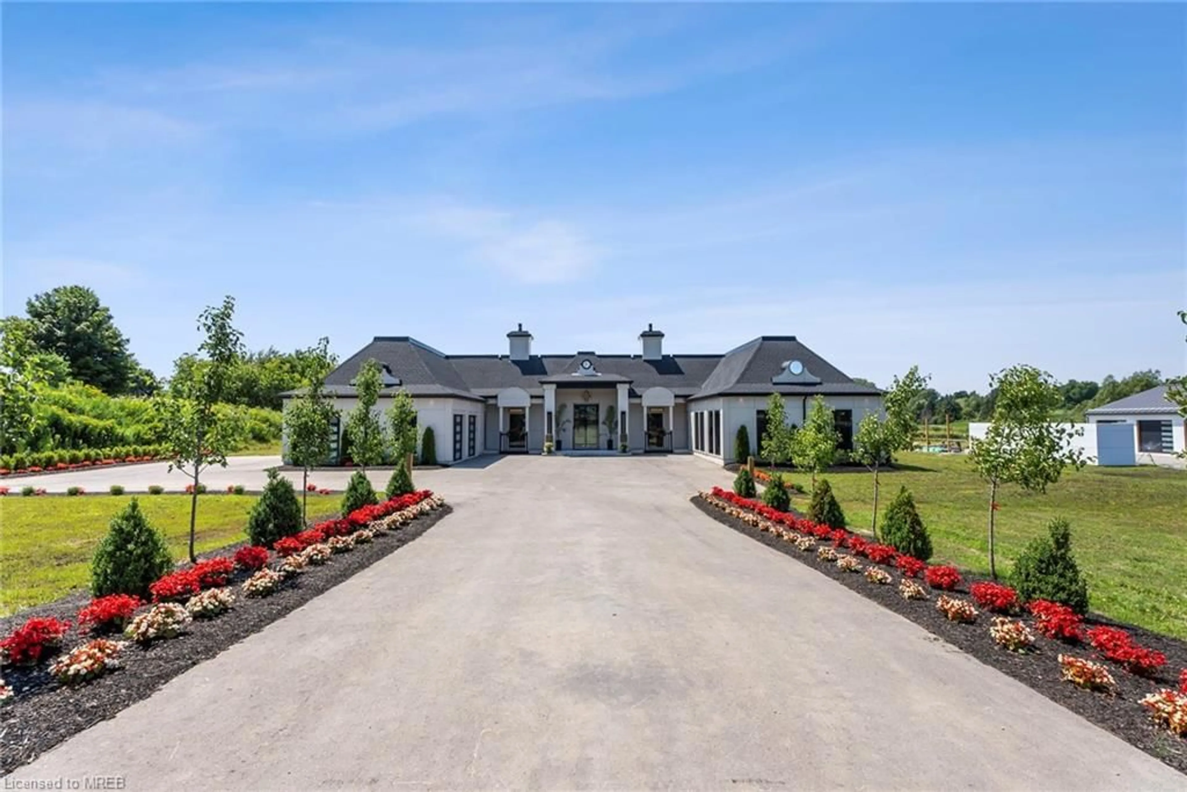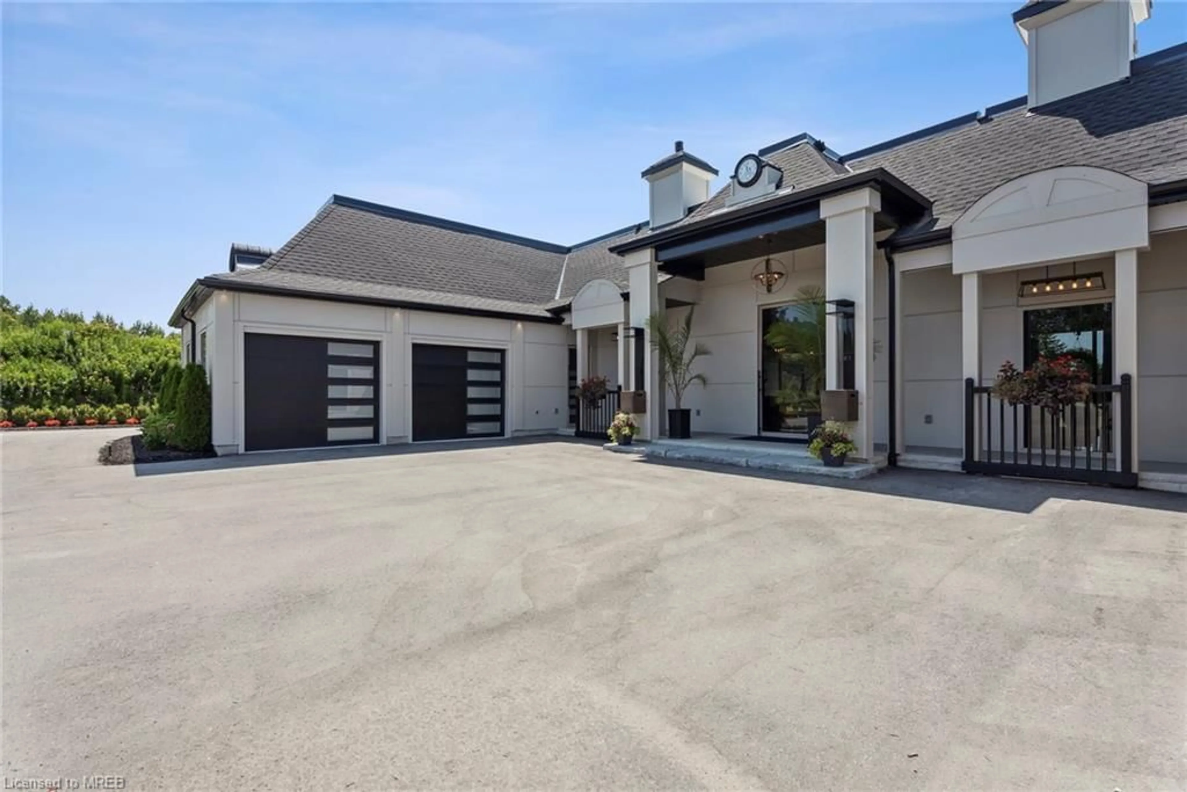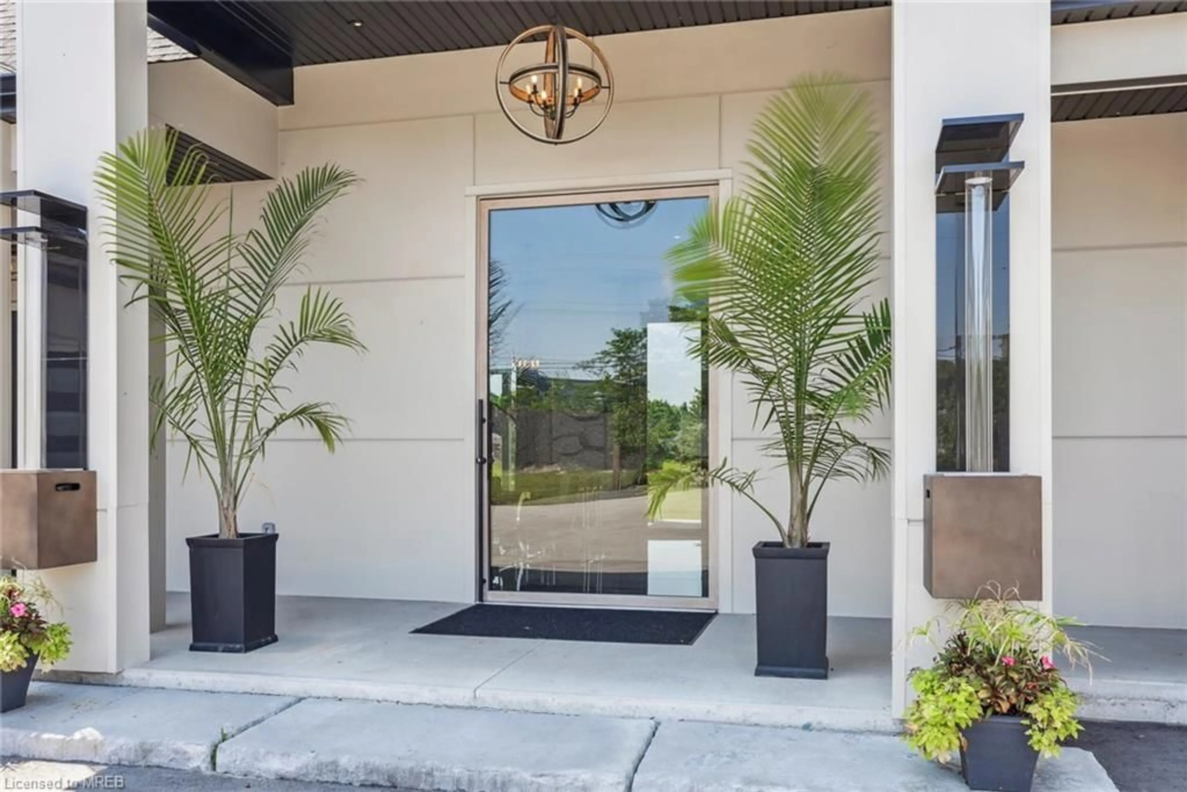4252 Burnside Line, Orillia, Ontario L3V 0W1
Contact us about this property
Highlights
Estimated valueThis is the price Wahi expects this property to sell for.
The calculation is powered by our Instant Home Value Estimate, which uses current market and property price trends to estimate your home’s value with a 90% accuracy rate.Not available
Price/Sqft$666/sqft
Monthly cost
Open Calculator
Description
Welcome to Your Dream Home at 4252 Burnside Line. Step into a sanctuary of luxury and tranquillity at 4252 Burnside Line. This custom-built modern bungalow spans 3,600 sq ft, offering an exquisite blend of elegance and comfort as you enter through the double front gates and be welcomed by the warm glow of a four gas-fired lantern. The grand entrance features a 6-wide by ten tall glass pivot door, opening into a home adorned with 60 by 120 tiles, showcasing a continuous pattern with radiant in-floor heating for those chilly winter days. To your right, a 72-linear Napoleon gas fireplace adds a touch of modern sophistication. On your left, a chef's paradise awaits with a 5x12 oversized quartz countertop island and built-in Jenn-Air appliances, including a steam oven and warming drawer. The kitchen's high cupboards reach the 12 ceilings, offering ample storage and style. The spacious living area is bathed in natural light, thanks to large picture windows with white-washed solid white oak frames and 6mm tempered glass extending to the floor. Step through the two 10-tall glass doors onto a large back porch, perfect for watching golfers on the 12th hole at Hawk Ridge Golf Course. Enjoy water from your fresh artesian well on this 1.92-acre property, conveniently located just outside Orillia, where you can enjoy the night sky while being close to all amenities. This meticulously crafted home features three large bedrooms, each with its ensuite bathroom. The master suite boasts a free-standing tub, double sinks, and floor-to-ceiling mirrors with auto-backlit lighting for a soft, gentle glow at night. The entire home is adorned with eight interior pivot doors made from white-washed oak with acid-washed glass, enhancing the home's elegance and beauty. Make 4252 Burnside Line your new haven. This gem offers modern luxury, unparalleled comfort, and a prime location. Schedule your viewing today and enter a life of elegance and serenity."
Property Details
Interior
Features
Main Floor
Family Room
7.72 x 5.61Hardwood Floor
Kitchen
6.58 x 3.51heated floor / open concept / professionally designed
Living Room
6.55 x 4.44Dining Room
6.55 x 5.87tile floors / walkout to balcony/deck
Exterior
Features
Parking
Garage spaces 3
Garage type -
Other parking spaces 15
Total parking spaces 18
Property History
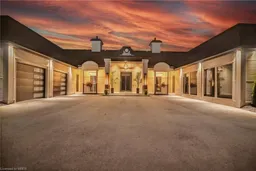 50
50
