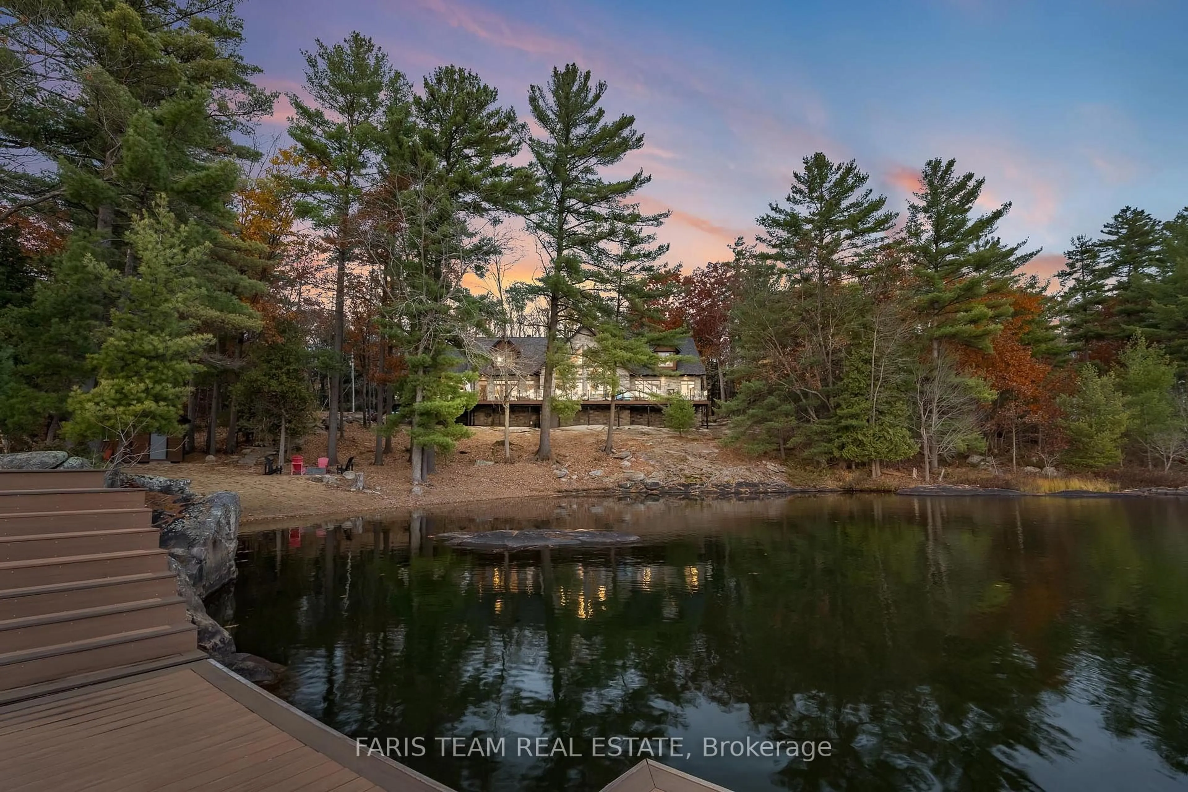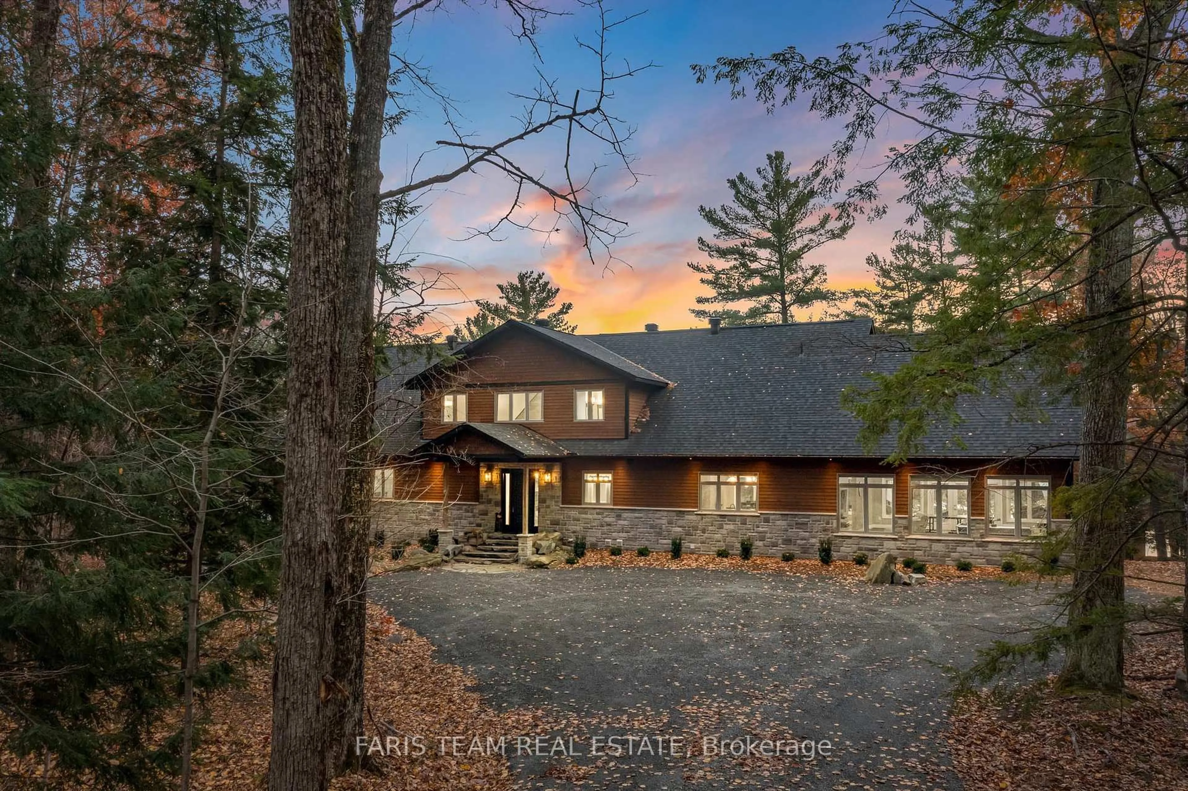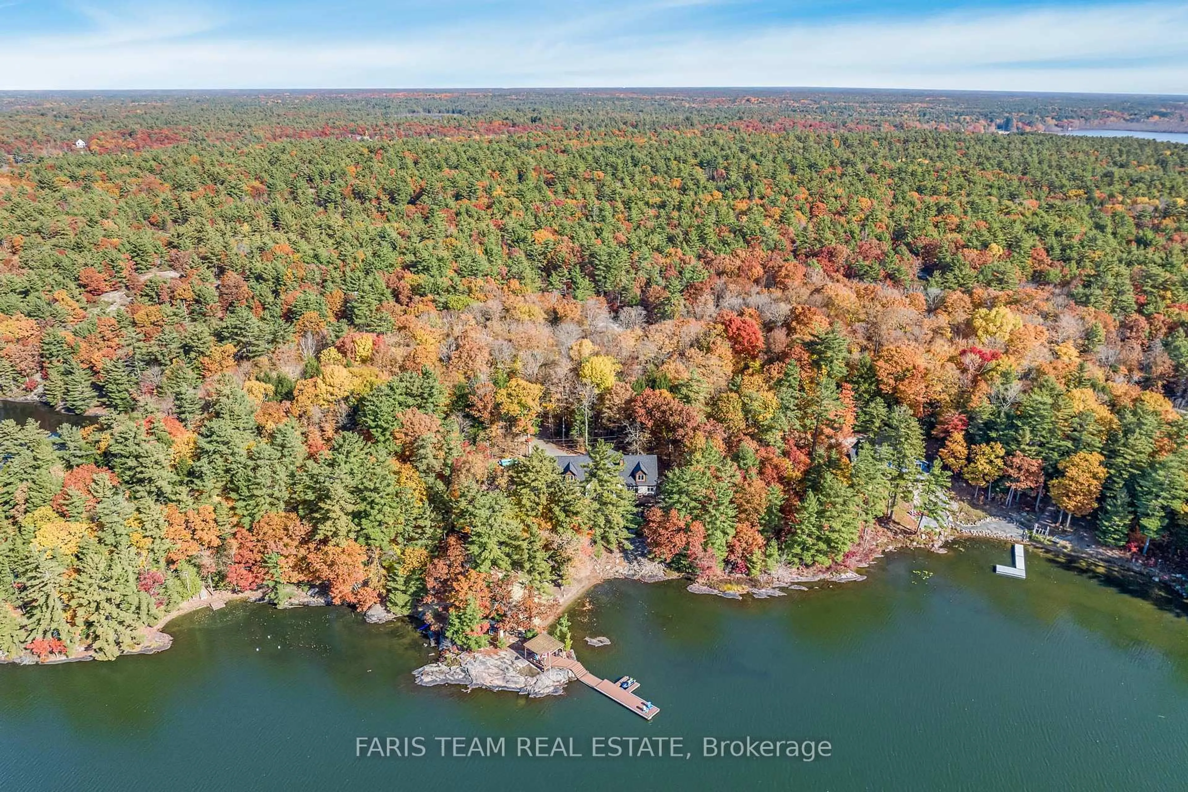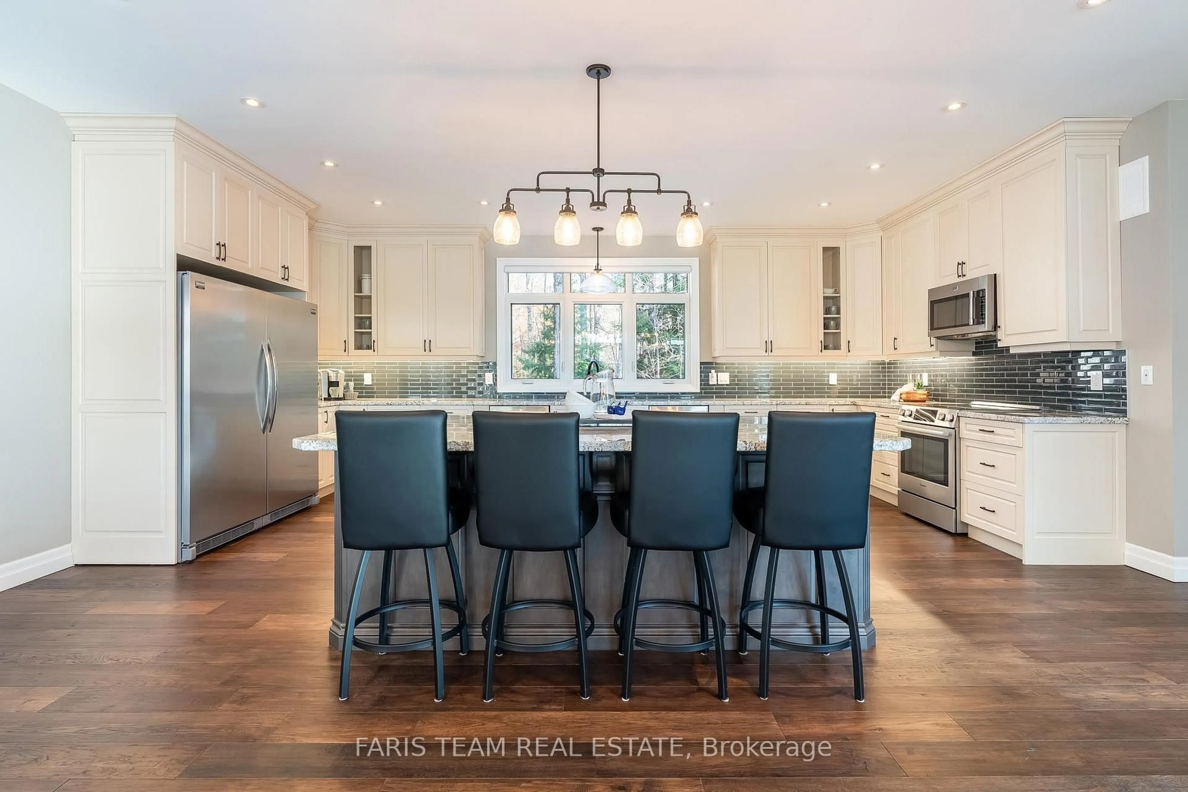Contact us about this property
Highlights
Estimated ValueThis is the price Wahi expects this property to sell for.
The calculation is powered by our Instant Home Value Estimate, which uses current market and property price trends to estimate your home’s value with a 90% accuracy rate.Not available
Price/Sqft$480/sqft
Est. Mortgage$20,605/mo
Tax Amount (2024)$13,808/yr
Days On Market24 days
Description
Top 5 Reasons You Will Love This Home: 1) Expansive lake house situated on over 3-acres of pristine land, featuring 243' of road frontage and over 300' of mesmerizing shoreline, an idyllic setting for your dream home just 1.5 hours from Toronto 2) Offering a convenient location with breathtaking views, the home's grand rooms and soaring ceilings invite you in, while large windows frame spectacular lake views, bathing the interiors in natural light 3) Unique projecting point giving this property multiple private beaches with shallow water along with deep water access, complemented by a sizeable composite dock and a pergola-covered platform, perfect for sunbathing or unwinding by the water 4) Nestled on a peaceful bay off Sparrow Lake, this home provides exceptional boating and fishing, with direct access to Georgian Bay through the Trent-Severn Waterway, a paradise for any water enthusiast 5) Encompassing over 5,700 square feet of meticulously designed space, this custom-built retreat is ideal for making lasting memories with loved ones, merging ultimate comfort with the scenic charm of lakeside living. 5,764 above grade sq.ft. plus an unfinished basement. Visit our website for more detailed information.
Property Details
Interior
Features
Main Floor
Kitchen
10.61 x 7.16Eat-In Kitchen / hardwood floor / W/O To Deck
Great Rm
8.8 x 7.18hardwood floor / Vaulted Ceiling / W/O To Deck
Living
9.01 x 7.17hardwood floor / Fireplace / W/O To Deck
Primary
4.62 x 4.525 Pc Ensuite / hardwood floor / Closet
Exterior
Features
Parking
Garage spaces -
Garage type -
Total parking spaces 8
Property History
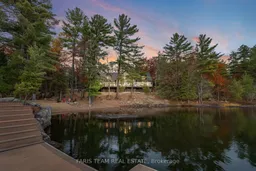 34
34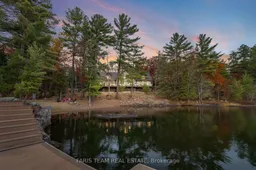
Get up to 1% cashback when you buy your dream home with Wahi Cashback

A new way to buy a home that puts cash back in your pocket.
- Our in-house Realtors do more deals and bring that negotiating power into your corner
- We leverage technology to get you more insights, move faster and simplify the process
- Our digital business model means we pass the savings onto you, with up to 1% cashback on the purchase of your home
