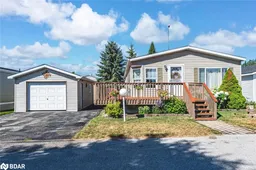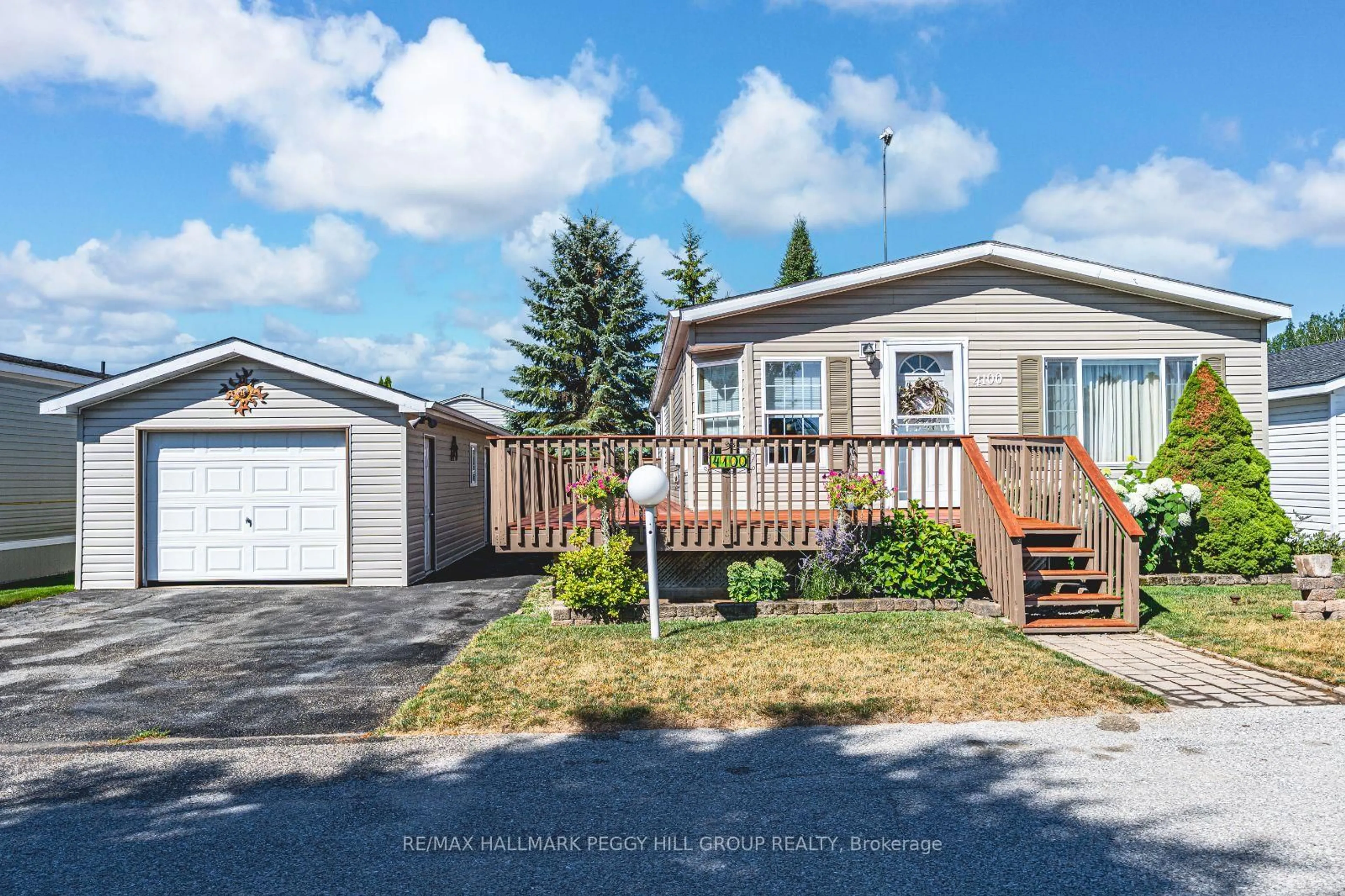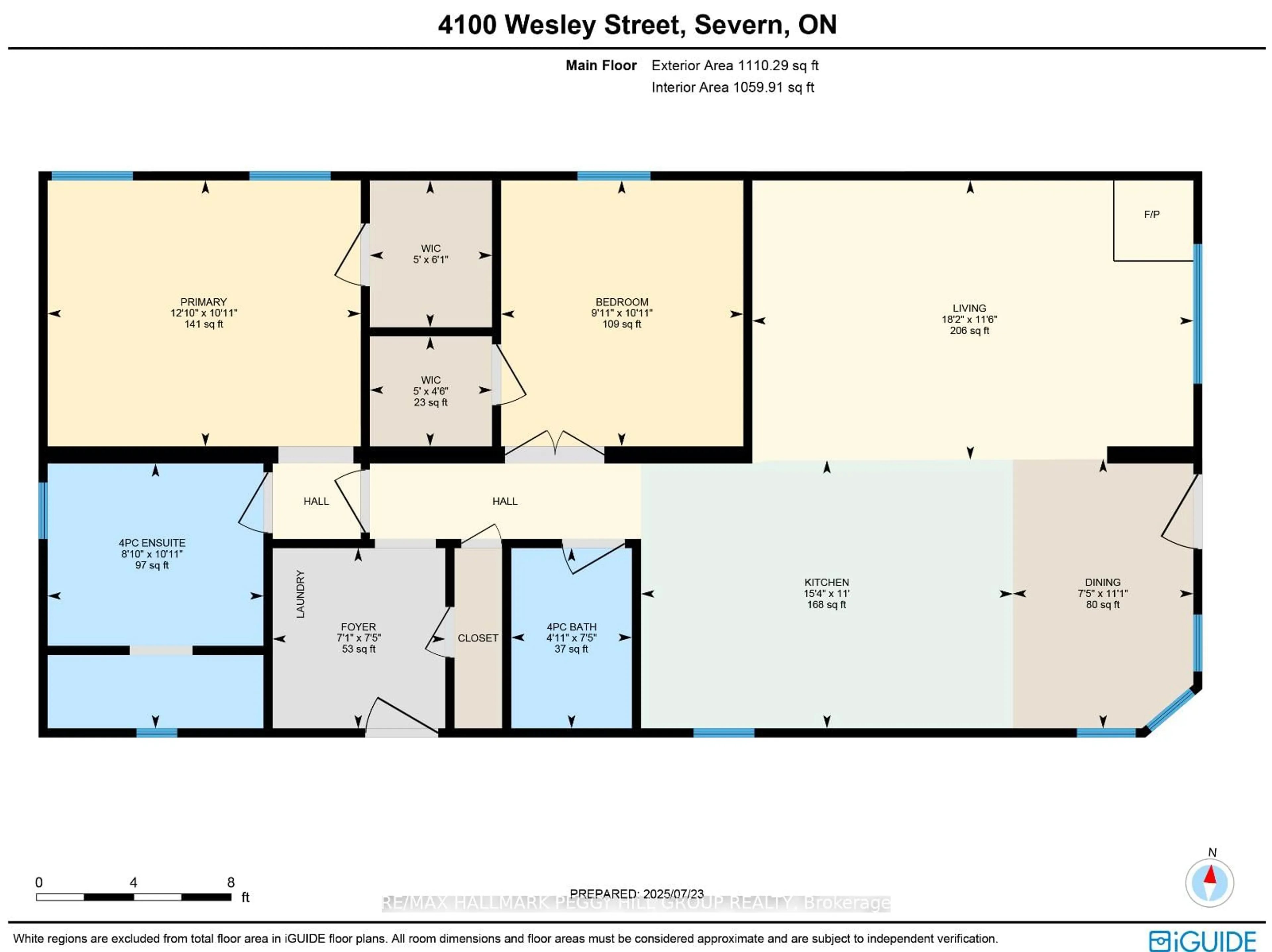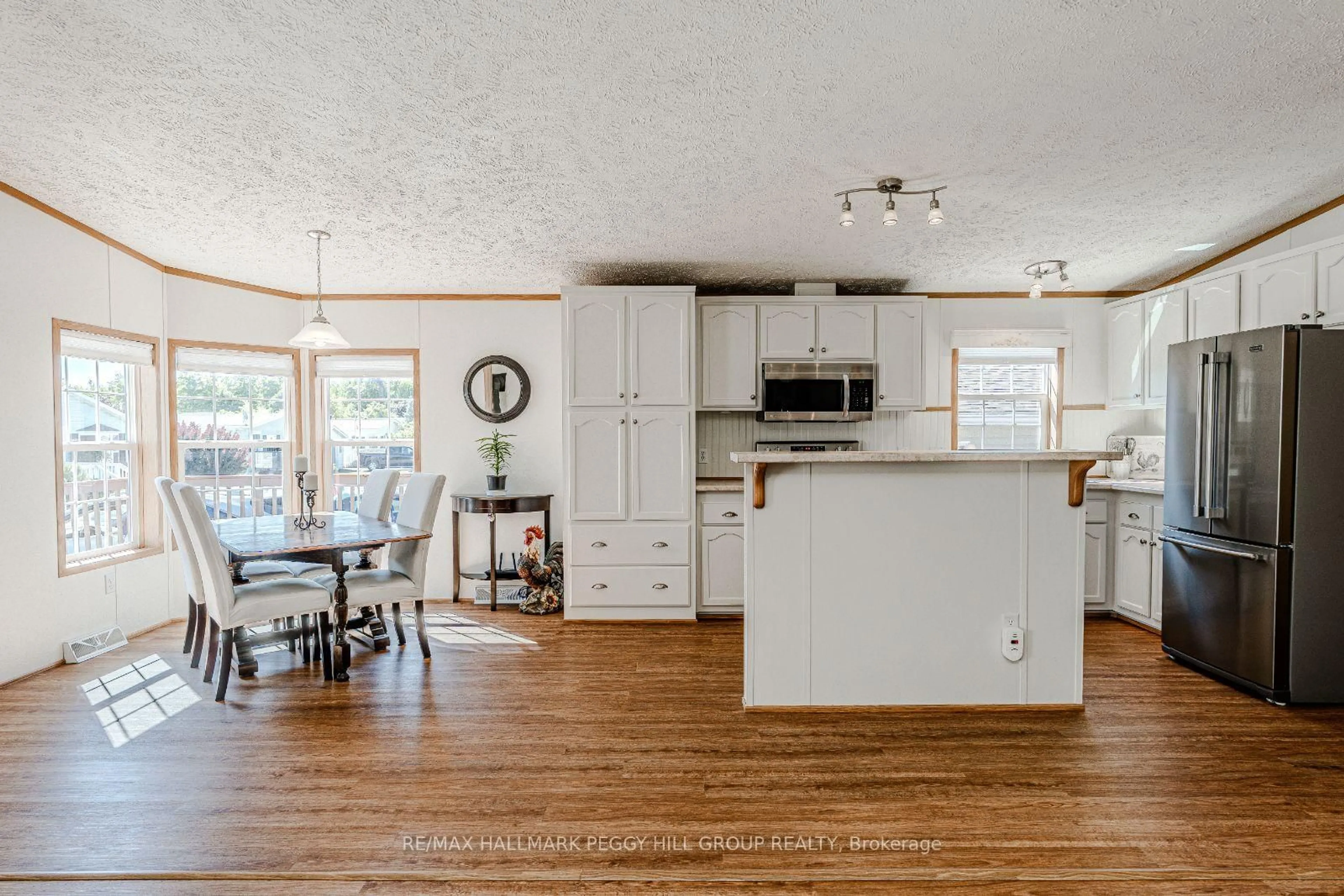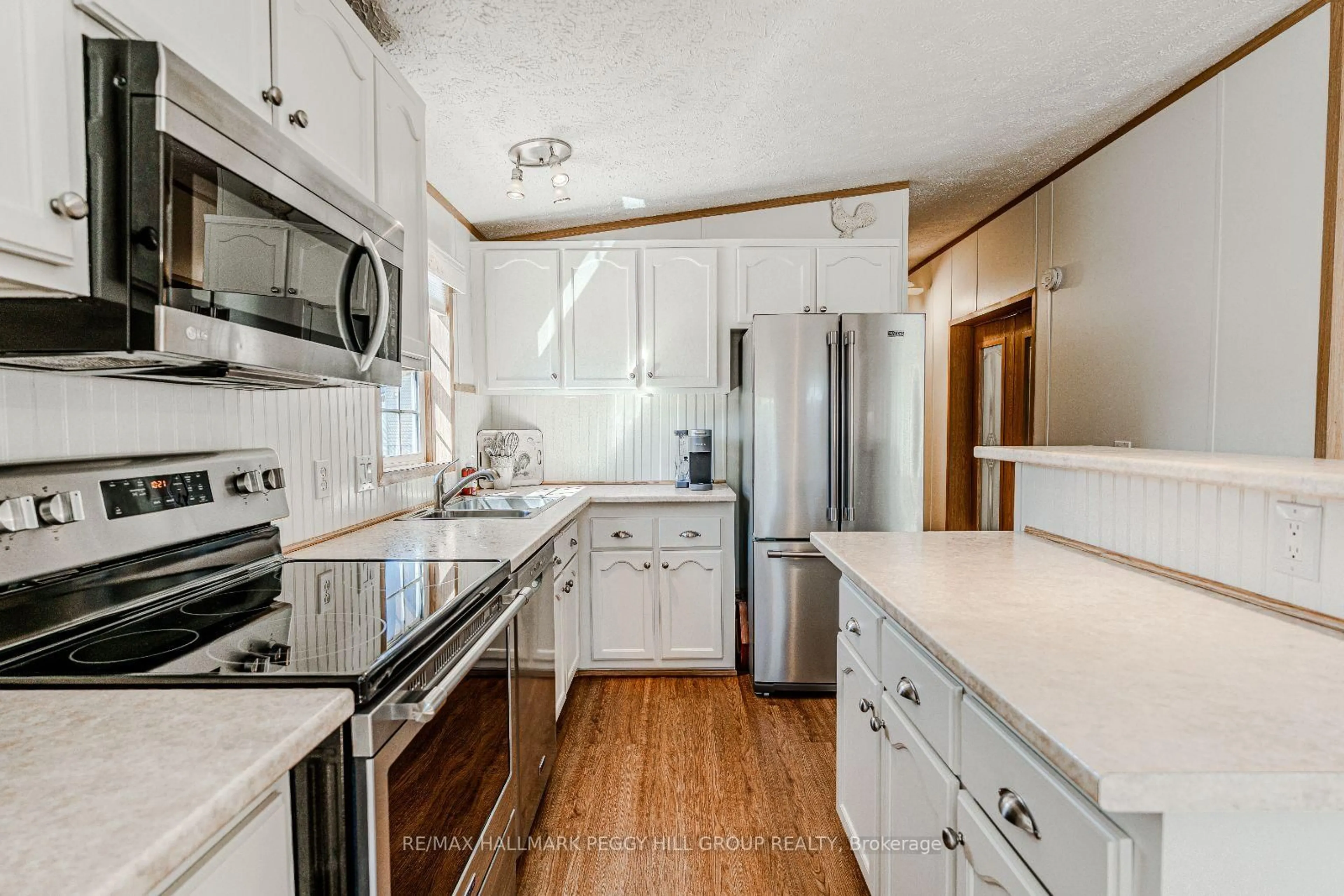4100 Wesley St, Severn, Ontario L3V 0V4
Contact us about this property
Highlights
Estimated valueThis is the price Wahi expects this property to sell for.
The calculation is powered by our Instant Home Value Estimate, which uses current market and property price trends to estimate your home’s value with a 90% accuracy rate.Not available
Price/Sqft$350/sqft
Monthly cost
Open Calculator
Description
DETACHED GARAGE, INVITING INTERIOR & EASY ONE-LEVEL LIVING IN SILVER CREEK ESTATES! Silver Creek Estates, a land lease community, offers a serene environment with green spaces and walking trails tucked into a quiet, friendly neighbourhood that feels like home from the moment you arrive. Just outside Orillia and minutes from Lake Couchiching, this home is ideally located with quick access to Hwy 11, Costco, shopping, dining, healthcare services, Lakehead University, and Casino Rama. Manicured gardens and a newly stained multi-tiered wraparound deck create standout curb appeal, while the oversized detached garage includes a workshop area, garage door opener, and parking for one vehicle, plus two more spots in the driveway. The bright open-concept layout features updated flooring and fresh paint, a cozy gas fireplace, and an updated kitchen with a newer French door fridge, stove, dishwasher, and over-the-range microwave. Both bedrooms offer walk-in closets, with two full baths including a 4-piece ensuite complete with a whirlpool-style tub and a new shower enclosure. A separate side entrance leads into the mudroom and laundry area, finished with a stackable washer and dryer and a barn-style privacy door. Additional features include an upgraded furnace and AC, a 200-amp electrical panel, an owned water heater, and a separate garden shed. Say goodbye to compromise and hello to comfort in a place youll be proud to call home.
Property Details
Interior
Features
Main Floor
Kitchen
3.35 x 4.67Foyer
2.26 x 2.16Dining
3.38 x 2.26Living
3.51 x 5.54Exterior
Parking
Garage spaces 1
Garage type Detached
Other parking spaces 2
Total parking spaces 3
Property History
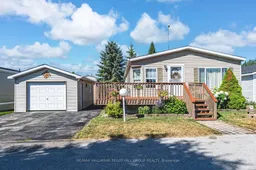 15
15