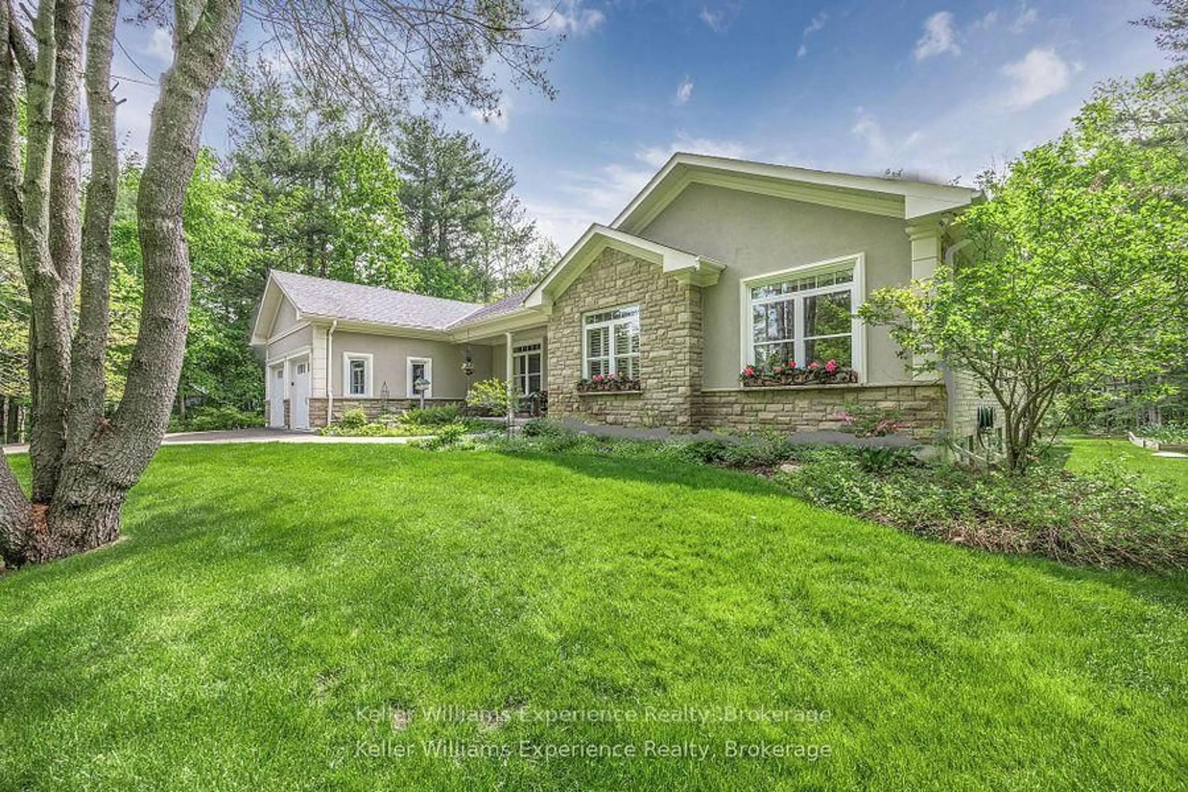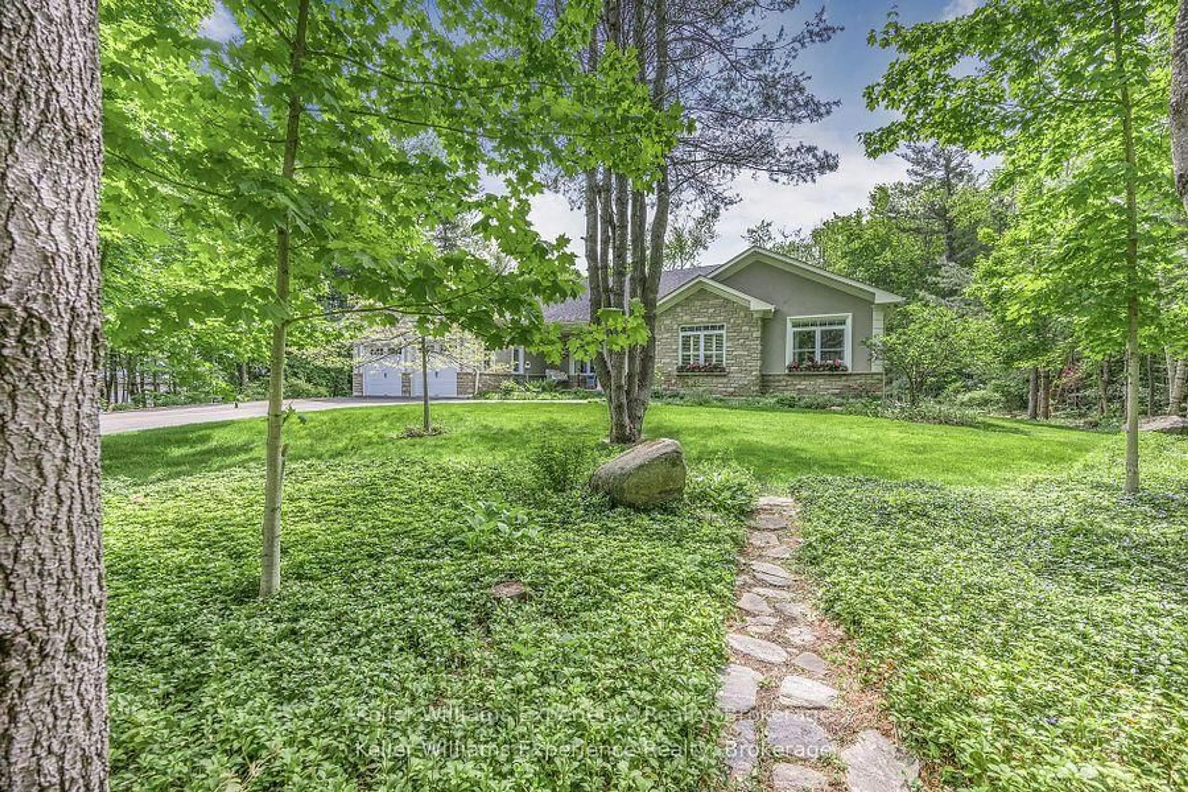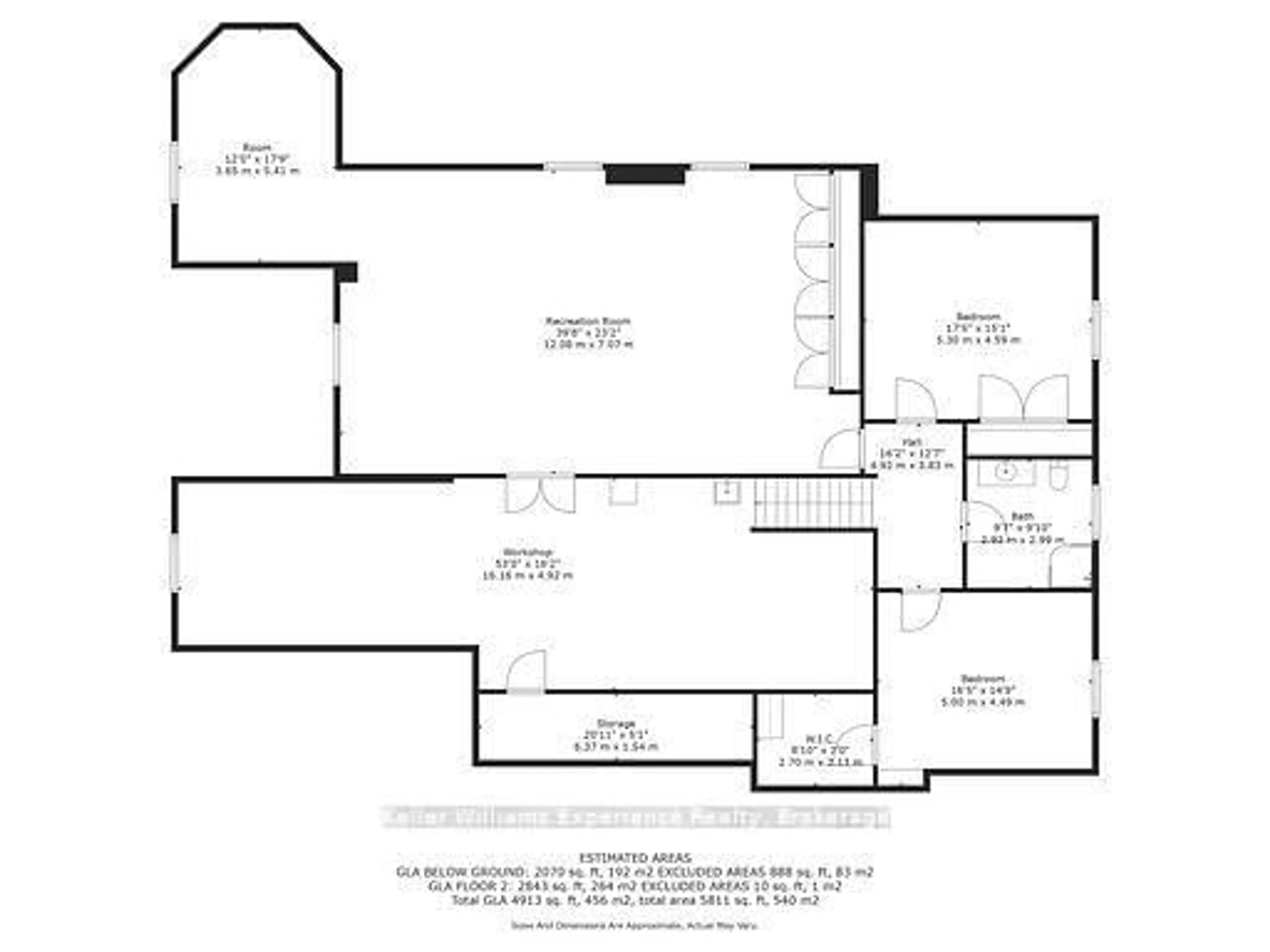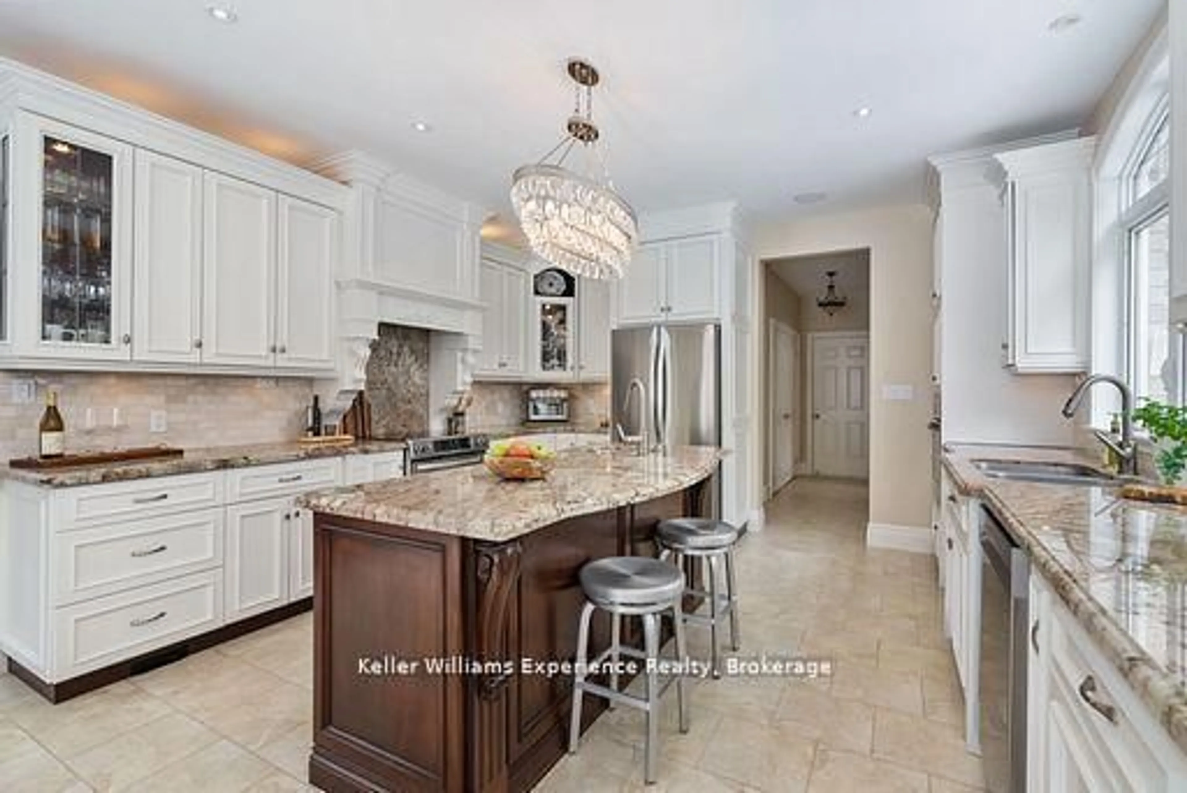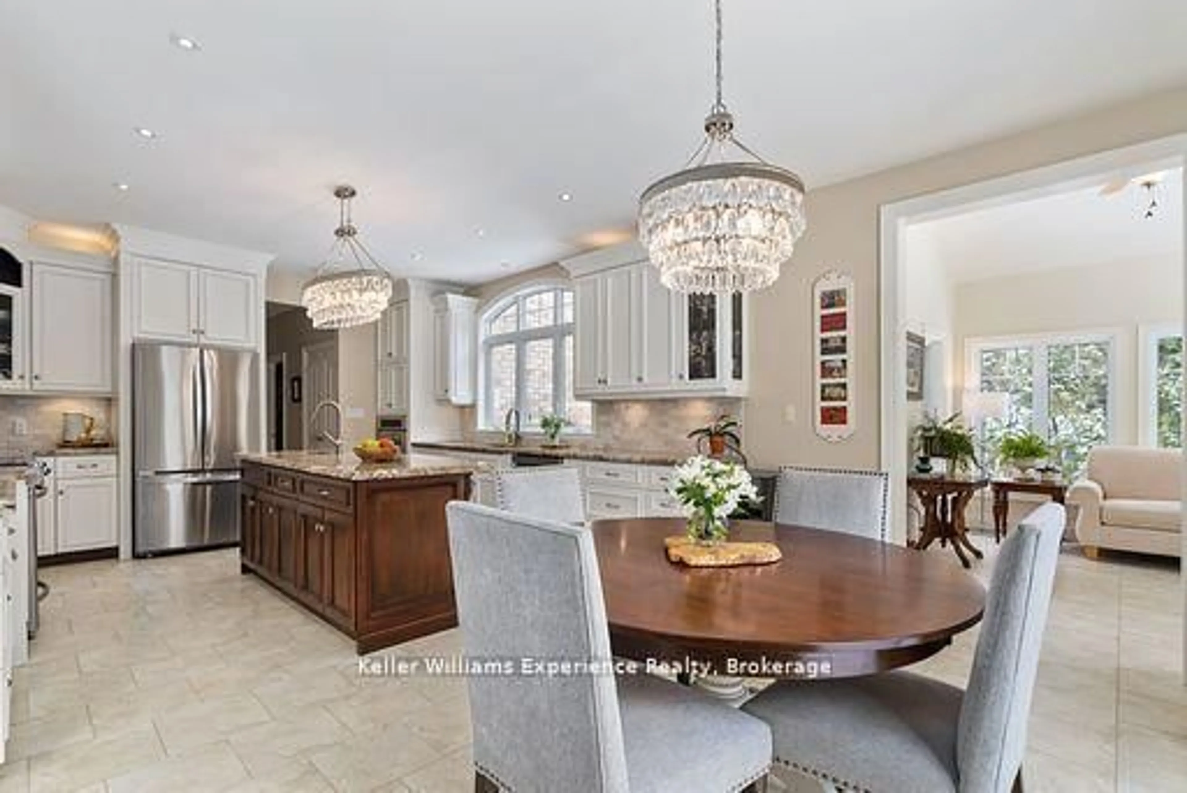4043 Jilem Crt, Severn, Ontario L3V 0E8
Contact us about this property
Highlights
Estimated ValueThis is the price Wahi expects this property to sell for.
The calculation is powered by our Instant Home Value Estimate, which uses current market and property price trends to estimate your home’s value with a 90% accuracy rate.Not available
Price/Sqft$623/sqft
Est. Mortgage$7,300/mo
Tax Amount (2024)$7,114/yr
Days On Market12 days
Total Days On MarketWahi shows you the total number of days a property has been on market, including days it's been off market then re-listed, as long as it's within 30 days of being off market.90 days
Description
MARCHMONT! SEVERN! Stunning Executive Bungalow! Custom Built and well thought out layout compared to similar homes. Expansive footprint with 5,800 sq. ft. of finished living space. Clean++ and impeccable attention to detail. Privacy++ on this 1.3 acre Premium Wooded Estate Lot in one of the most highly desired and exclusive neighborhoods close to Orillia! Impressive 5 spacious bedrooms & 3 bathrooms. Open concept Eat-In Kitchen and Great Room with soaring vaulted ceilings. Gourmet chef's kitchen with in-floor heating is perfect for entertaining. Eat-in kitchen is connected to the sunroom which is bright and welcoming, with a walkout to the expansive back deck with a custom pergola, a patio, and lush gardens with a built-in sprinkler system, a treehouse, a zipline, a large shed, and private forestry with trails. Primary bedroom features a walk-in closet, built-ins, a walkout to a private balcony, a 4-piece ensuite with a jetted tub, separate shower and in-floor heating. Separate main floor laundry room is oversized and impressive and perfect to keep the home functioning efficiently! Direct entry from the fully insulated garage. Professionally landscaped backyard with irrigation system and natural gas BBQ hook-up. Impressive gardens! You will feel like you are on a vacation in your own private outdoor space. Perfect for entertaining year round! Enough space to allow for a potential In-Law Suite! Double car garage with large paved driveway to park your showpieces and toys, parking for 8! Walking distance to the neighbourhood park and trails or Marchmont Public School. Quick 6-minute drive to Orillia, and proximity to Rotary Place, Lakehead University, the surrounding trails and all the lakes the area has to offer. Only 15 minutes to the ski hills at either Horseshoe Valley or Mt. St. Louis. No detail missed! This is the home and location you have been waiting for!
Property Details
Interior
Features
Lower Floor
Workshop
16.16 x 4.924th Br
5.0 x 4.49W/I Closet
5th Br
5.3 x 4.59Double Closet
Rec
12.08 x 7.07Double Closet
Exterior
Features
Parking
Garage spaces 2
Garage type Attached
Other parking spaces 8
Total parking spaces 10
Property History
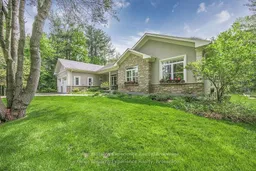 36
36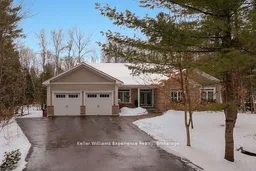
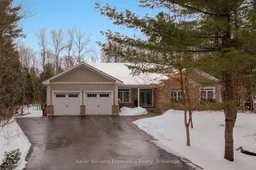
Get up to 1% cashback when you buy your dream home with Wahi Cashback

A new way to buy a home that puts cash back in your pocket.
- Our in-house Realtors do more deals and bring that negotiating power into your corner
- We leverage technology to get you more insights, move faster and simplify the process
- Our digital business model means we pass the savings onto you, with up to 1% cashback on the purchase of your home
