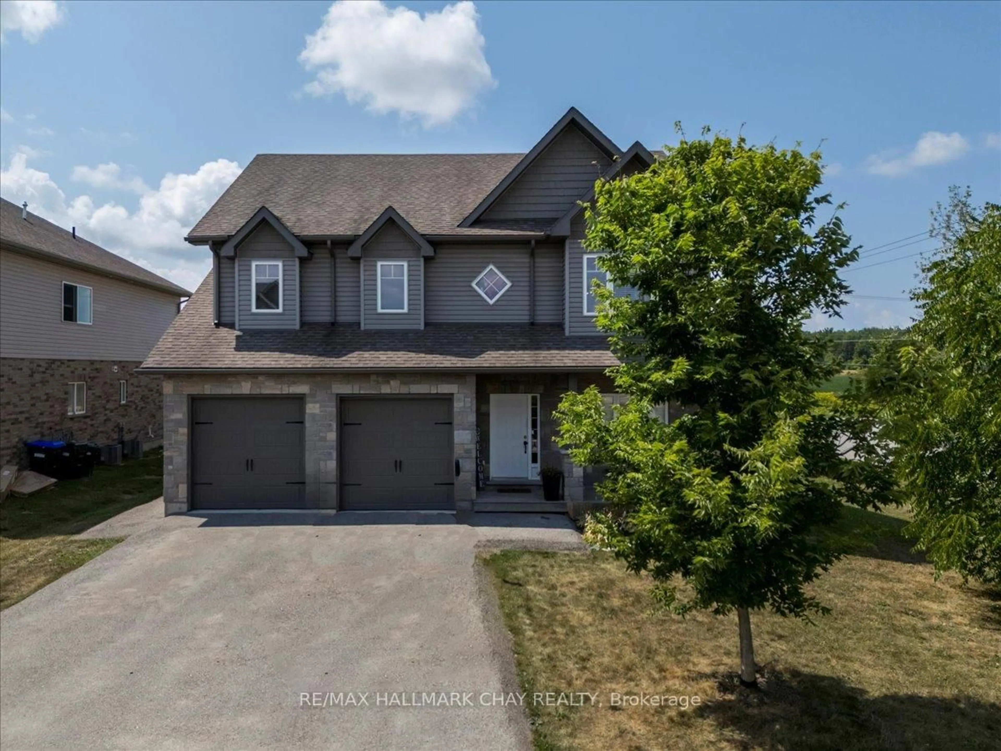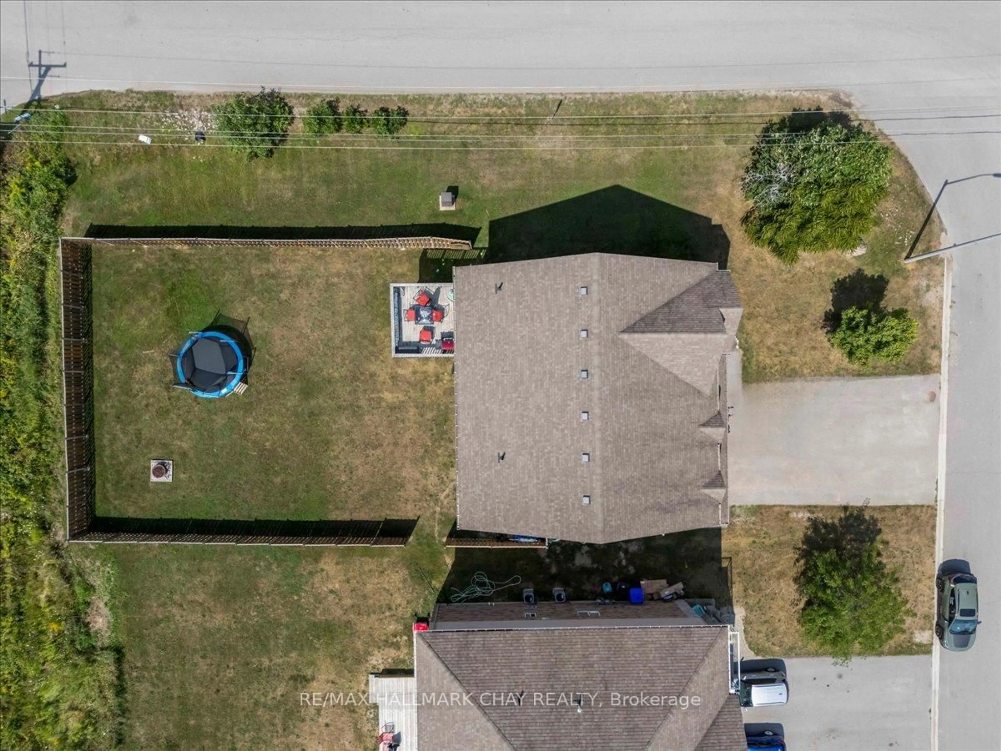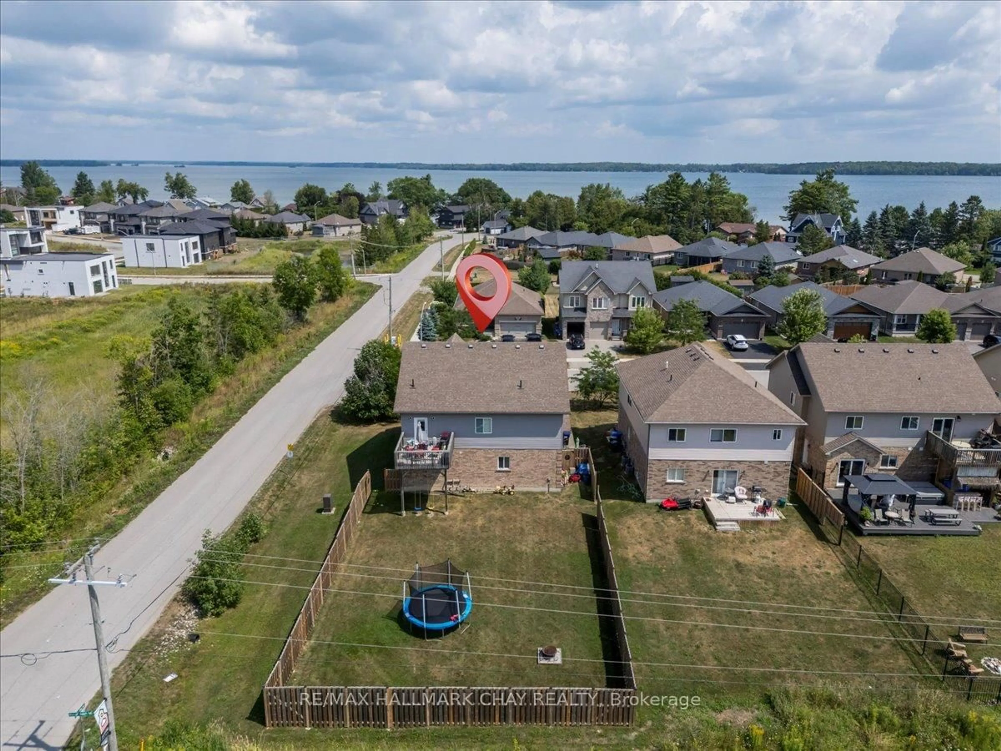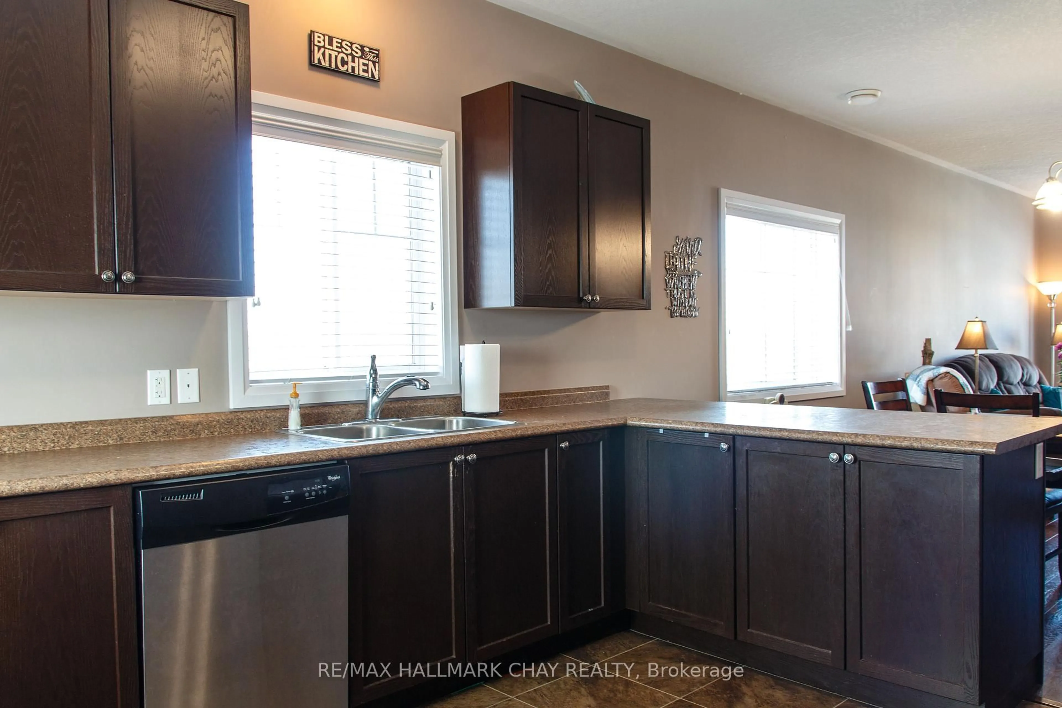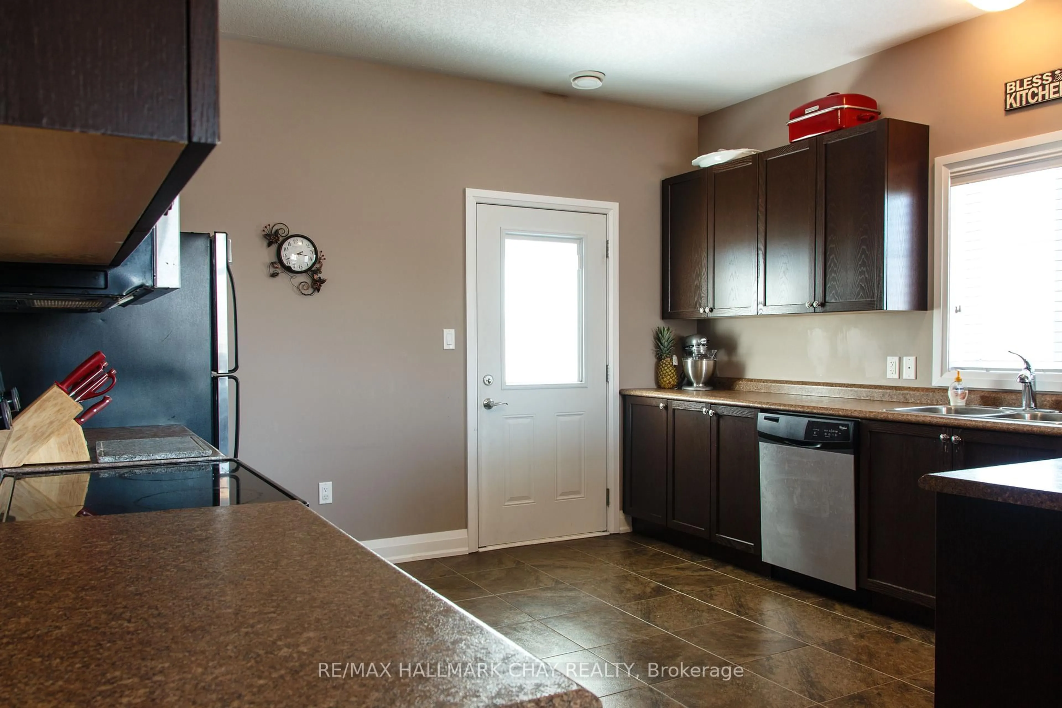3939 Wood Ave, Severn, Ontario L3V 0T9
Contact us about this property
Highlights
Estimated valueThis is the price Wahi expects this property to sell for.
The calculation is powered by our Instant Home Value Estimate, which uses current market and property price trends to estimate your home’s value with a 90% accuracy rate.Not available
Price/Sqft$288/sqft
Monthly cost
Open Calculator
Description
Flexible Lakeside Duplex - This is ideal for investors or extended families offering comfortable, private spaces for everyone and deeded beach access to wonderful Lake Couchiching. Purpose built legal duplex (2605 sq ft) in a modern quiet community. Each unit is fully independent with its own kitchen, laundry, heating/air conditioning and with separate access to a big fenced (one section open for lawn maintenance co. to come through) backyard. Upper unit features 4 large bedrooms (one bedroom on ground level) a 4 pc ensuite with an additional 3 pc main bath. Spacious kitchen with plenty of cupboards, double sinks, sit up breakfast bar and tons of space. Walk out to the deck from here overlooking the back yard. Dining Room and Living Room provide open concept feel, a heavy duty laminate flooring throughout this area and the bedrooms. Large Bedrooms allow for good sized furniture. The generous foyer, has an inside entrance to the garage, with hallway to the finished storage/den area . The fourth bedroom is located here and has a walk in closet. The lower unit has a lovely primary room, 4 pc bathroom, open concept kitchen w/island and family room. An extension was made taking some space from the garage to make a den which is used as a bedroom right now with a door way going to the garage from there. A deck on the side compete this cozy home. This is a ready-made rental income potential for investors or effortless multi family living. Opportunities exist with a ready tenanted property. A rare combination of steady income in a desirable neighbourhood. Don't miss this smart property in a unique location. Check out the layout in the attachments. Some of these images may be virtually staged.
Property Details
Interior
Features
2nd Floor
Kitchen
4.32 x 3.96Tile Floor / Double Sink / Breakfast Bar
Dining
2.08 x 4.17Laminate
Living
5.49 x 4.17Laminate
Primary
4.67 x 4.094 Pc Ensuite / W/I Closet
Exterior
Features
Parking
Garage spaces 2
Garage type Built-In
Other parking spaces 3
Total parking spaces 5
Property History
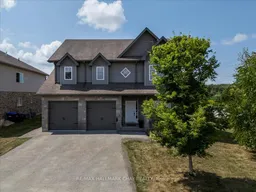 30
30
