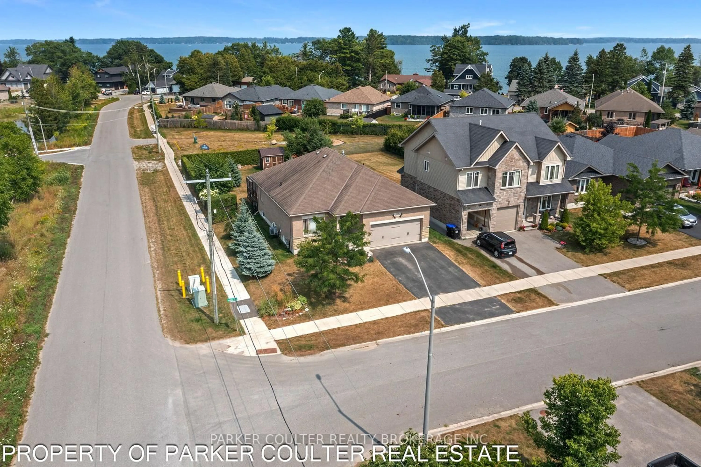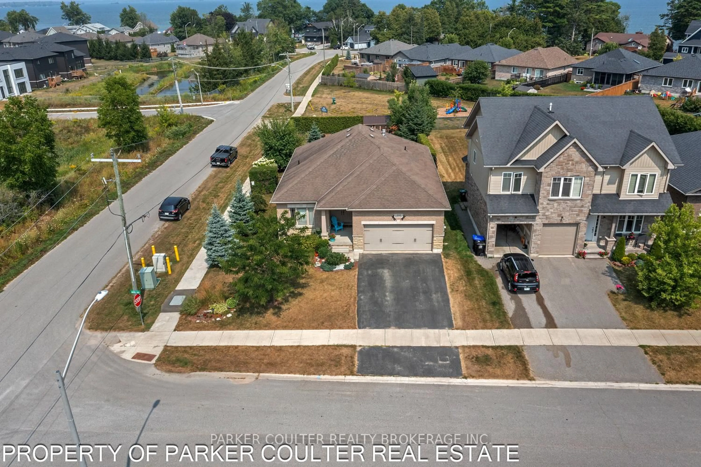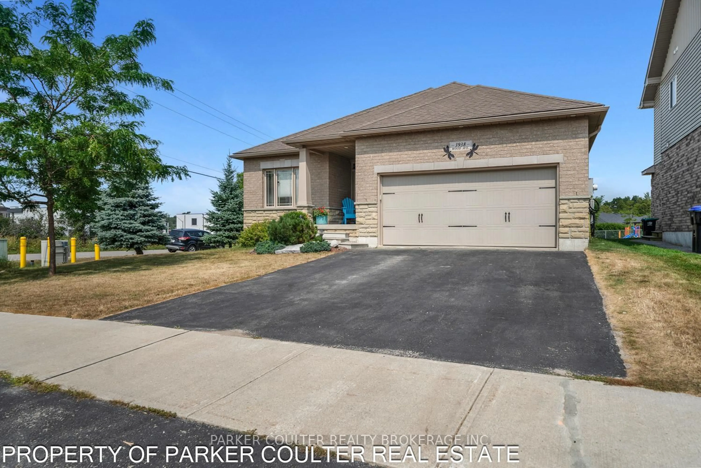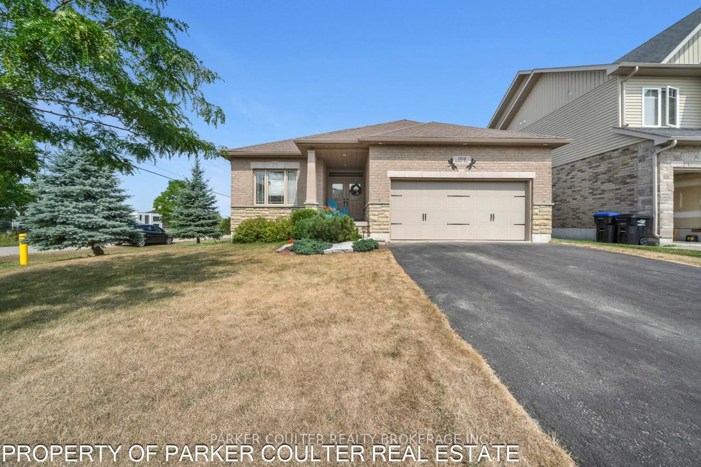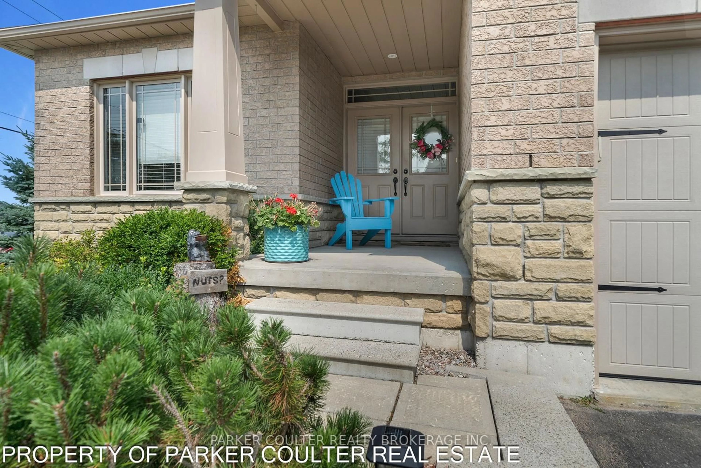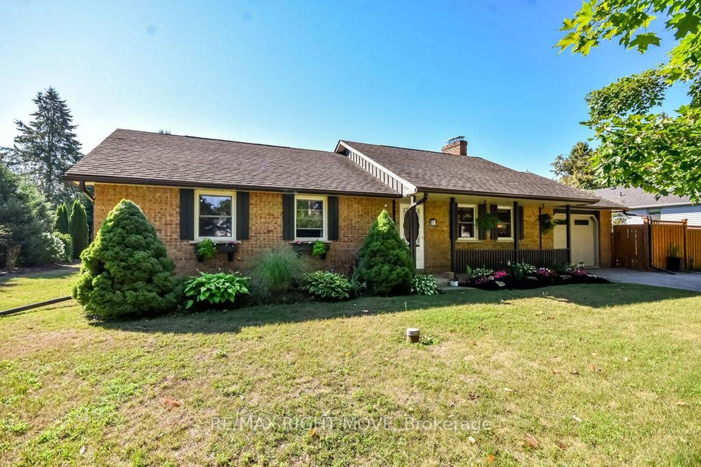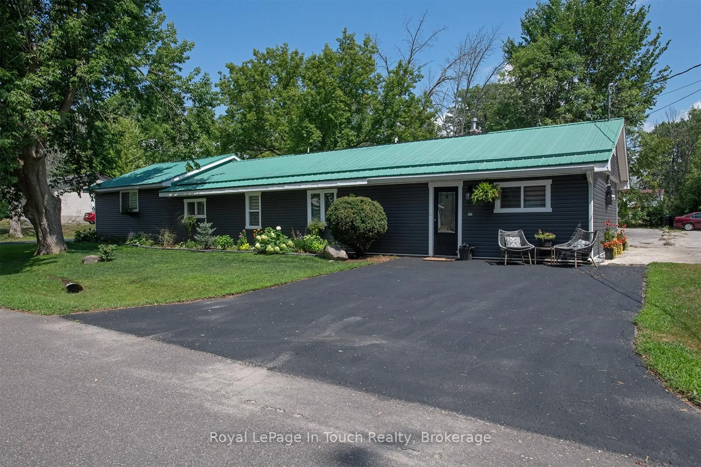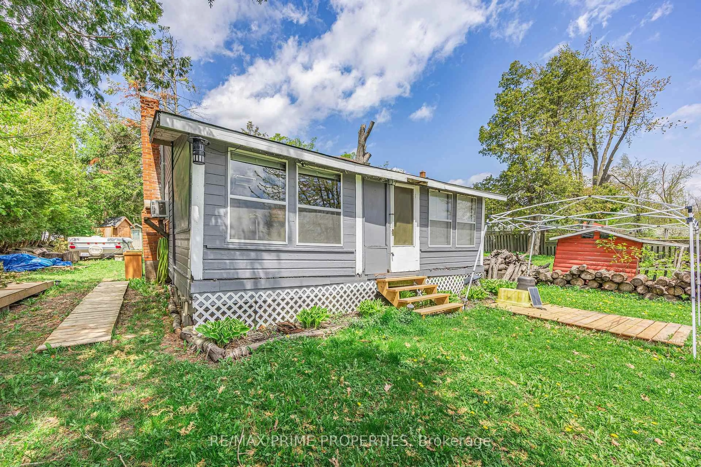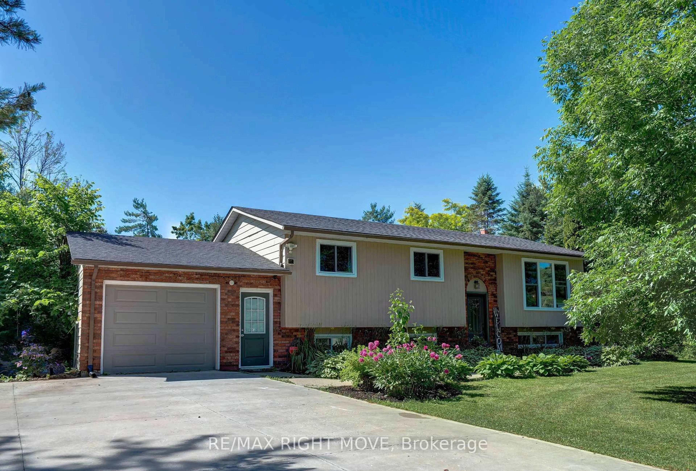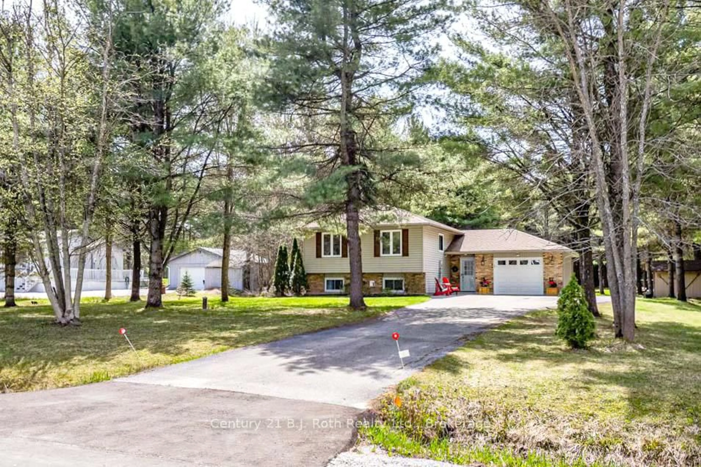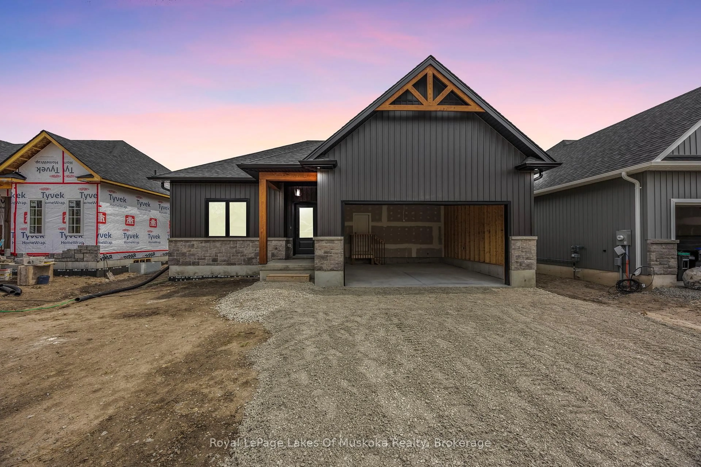3938 Wood Ave, Severn, Ontario L3V 0Y9
Contact us about this property
Highlights
Estimated valueThis is the price Wahi expects this property to sell for.
The calculation is powered by our Instant Home Value Estimate, which uses current market and property price trends to estimate your home’s value with a 90% accuracy rate.Not available
Price/Sqft$756/sqft
Monthly cost
Open Calculator
Description
Charming all brick raised Bungalow on corner lot with deeded access to waterfront with dock! Welcome to 3938 Wood Ave, Severn. This beautiful property offers more than just convenience and serenity with a great community and amazing location. Having easy access from highway 11, and still nestled in a quiet neighbourhood that has deeded access to a large lot on Lake Couchiching. Built in 2012, this home offers 9' ceilings, rich hardwood floors, an open concept layout with upgraded trim and cabinetry throughout and a fully finished basement. As you enter you'll find ample parking and a large attached garage with easy access to the stunning kitchen with granite countertops and S/S appliances. You'll find exceptional care was taken in designing, building and maintaining this home. Inside, the main floor offers a spacious foyer leading to a large spare bedroom. Hardwood floors and pot lights through 9' ceilings bring you to the kitchen, with a convenient raised breakfast bar, perfect for entertaining, and a walk-in pantry for all your accessories. The bright dining room walks out to the back deck with BBQ hook-up, gazebo and hot tub, as well as the beautiful backyard that has had extensive landscaping and care put in! With flourishing hedges making it very private as well as some gorgeous plants and shrubs that bring the space to life. The main floor living room is inviting year round with a gas fireplace and accessible to the massive primary bedroom that awaits with a walk-in closet, and a wonderful ensuite with dual vanity and luxurious tiled glass shower. Downstairs, you'll find a fully finished basement offering an incredible space with large windows boasting natural light, a full 4 piece bathroom and large third bedroom. The basement continues to surprise with a large laundry room, and organized utility room with extra storage space provided. This home is move-in ready, with no big ticket items needed, showing true quality throughout, in a lovely area.
Property Details
Interior
Features
Main Floor
2nd Br
3.53 x 3.2Bathroom
2.34 x 1.983 Pc Bath
Foyer
3.84 x 2.01Kitchen
4.01 x 3.58Exterior
Features
Parking
Garage spaces 2
Garage type Attached
Other parking spaces 4
Total parking spaces 6
Property History
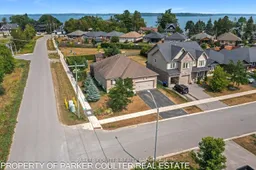 47
47
