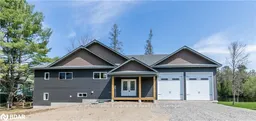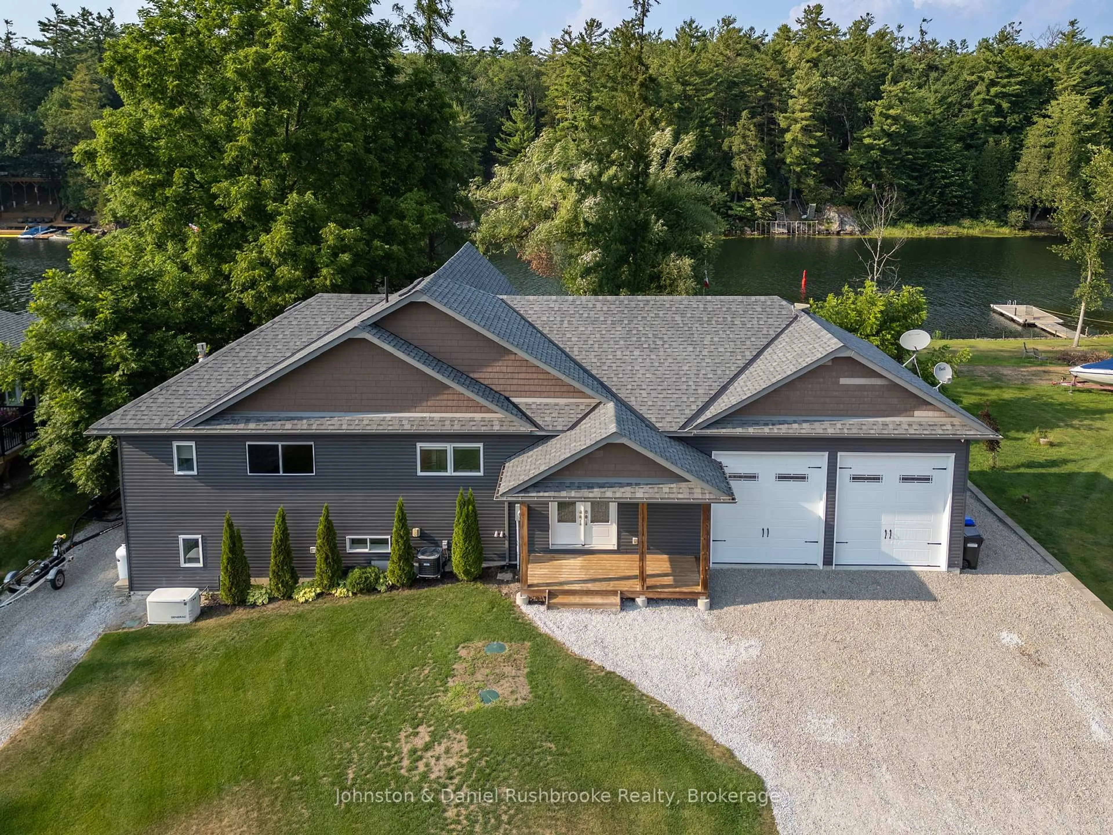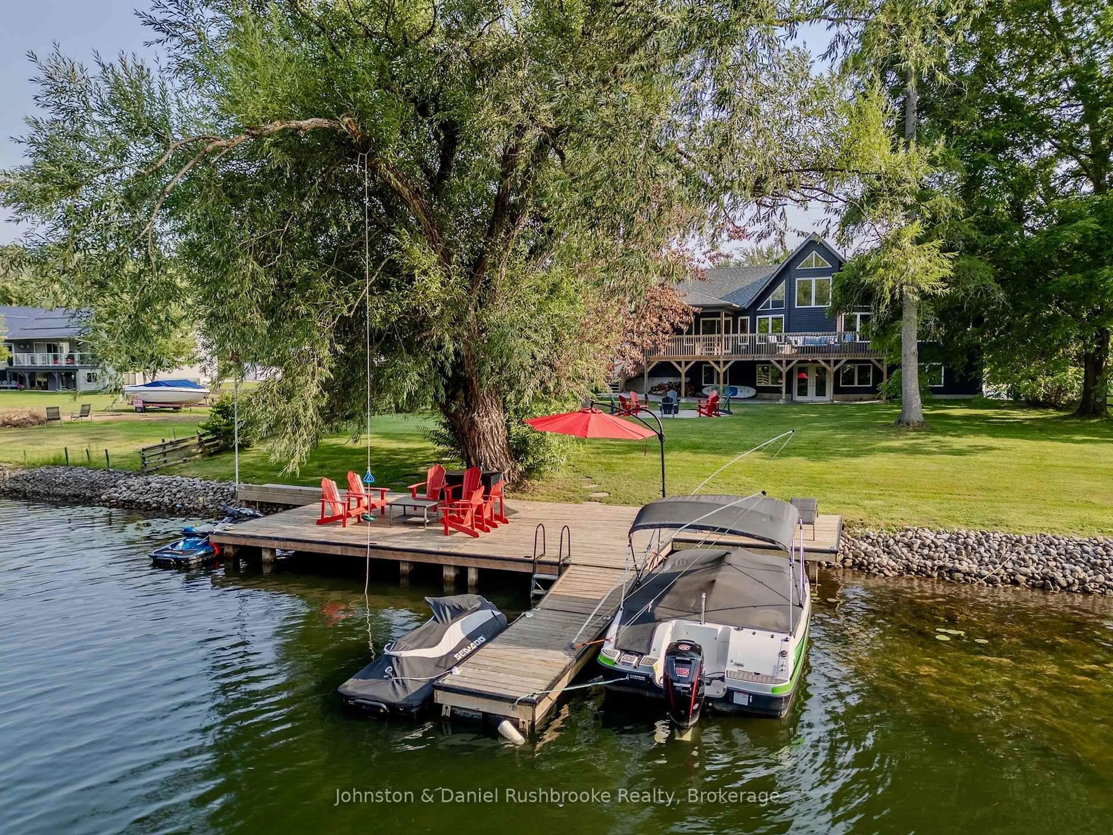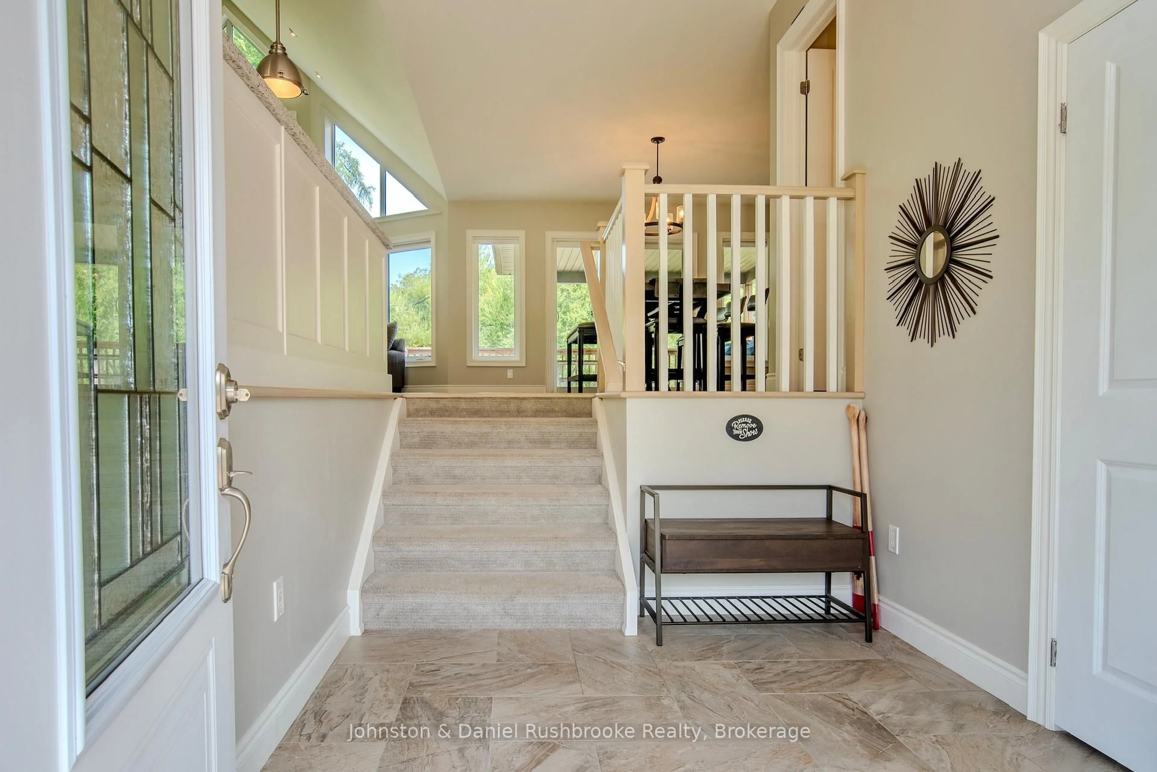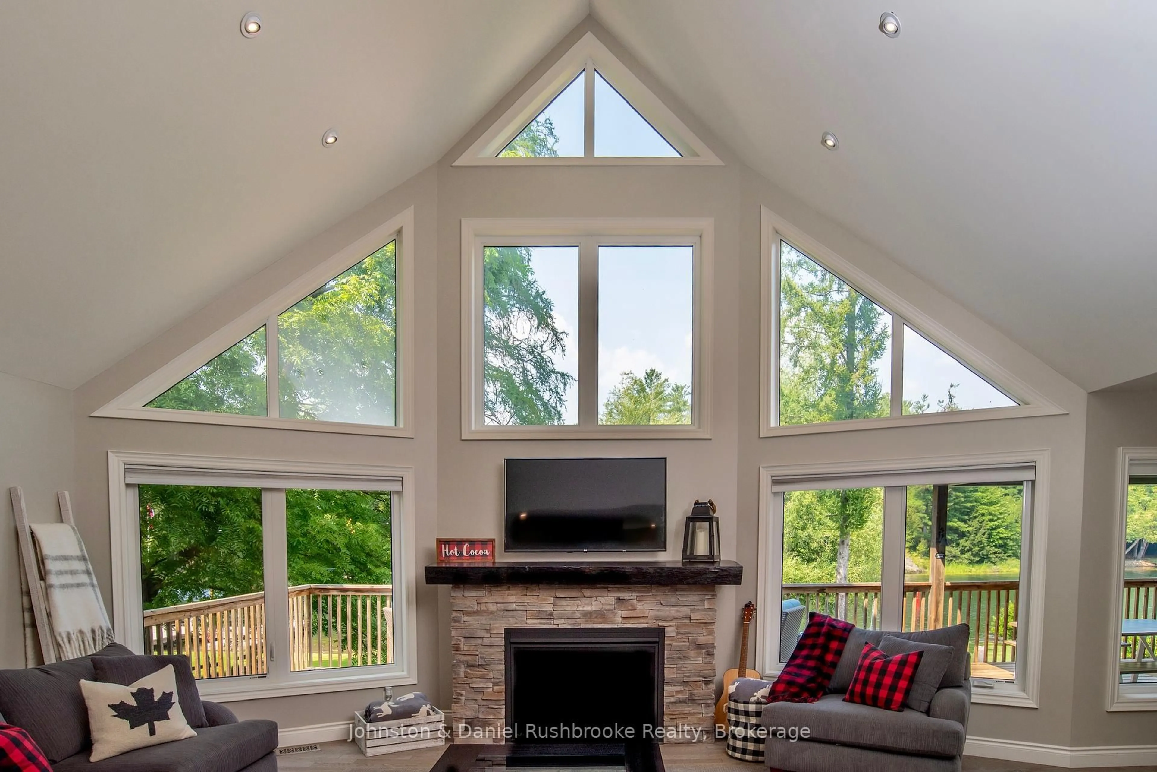3928 West Canal Rd, Severn, Ontario L0K 2B0
Contact us about this property
Highlights
Estimated valueThis is the price Wahi expects this property to sell for.
The calculation is powered by our Instant Home Value Estimate, which uses current market and property price trends to estimate your home’s value with a 90% accuracy rate.Not available
Price/Sqft$605/sqft
Monthly cost
Open Calculator
Description
And Bang. Just Like That The Summer of '25 Became the Summer of a Lifetime.Your fully loaded, poised-for-fun cottage is available for sale. Over 3,000 sq. ft. of well designed and fully curated luxury space is waiting for you.Modern furnishings and a flowing layout invite you to dream big: coffee in bed, mesmerized by your water view, cocktails on the covered deck, dips in the cool, clear water, from your substantial dock and curling up fireside when the evening settles in. The bonus? A fourth sleeping area with a stylish Murphy bed, perfect for guests. Comes fully furnished. Detailed list of chattels provided to qualified buyers. Located minutes from Sparrow Lake on the world-famous Trent-Severn Waterway - Yes, you can cruise from here all the way around the world. A can be included ATV take the adventure up a notch, while thoughtful touches like an in-ground irrigation system (front and back), shuffleboard, and a gaming console round out the package. Everything is here. We'll help you put yourself in this cottage scenario. Today.
Property Details
Interior
Features
Lower Floor
2nd Br
3.992 x 3.2263rd Br
4.084 x 3.226Family
8.534 x 5.486Utility
8.534 x 3.0Exterior
Features
Parking
Garage spaces 2
Garage type Attached
Other parking spaces 9
Total parking spaces 11
Property History
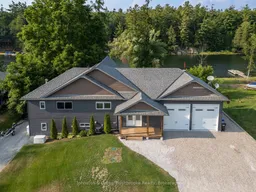 48
48