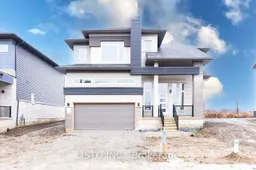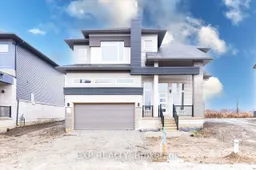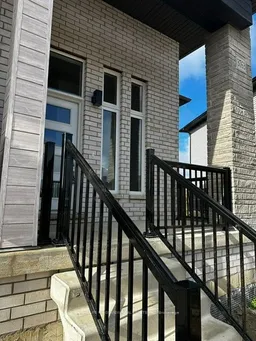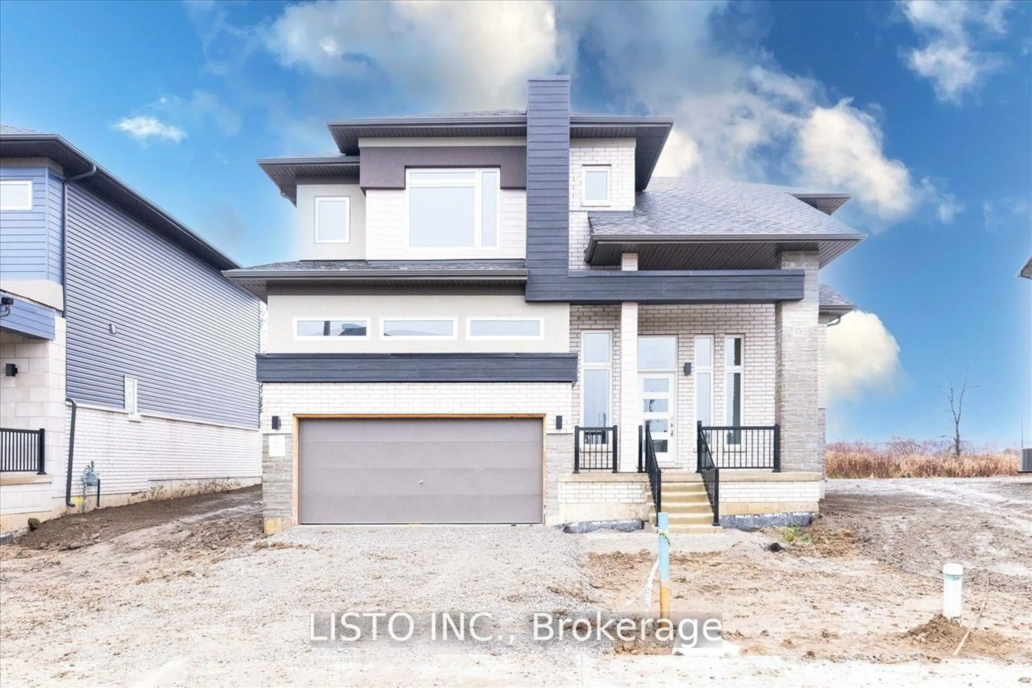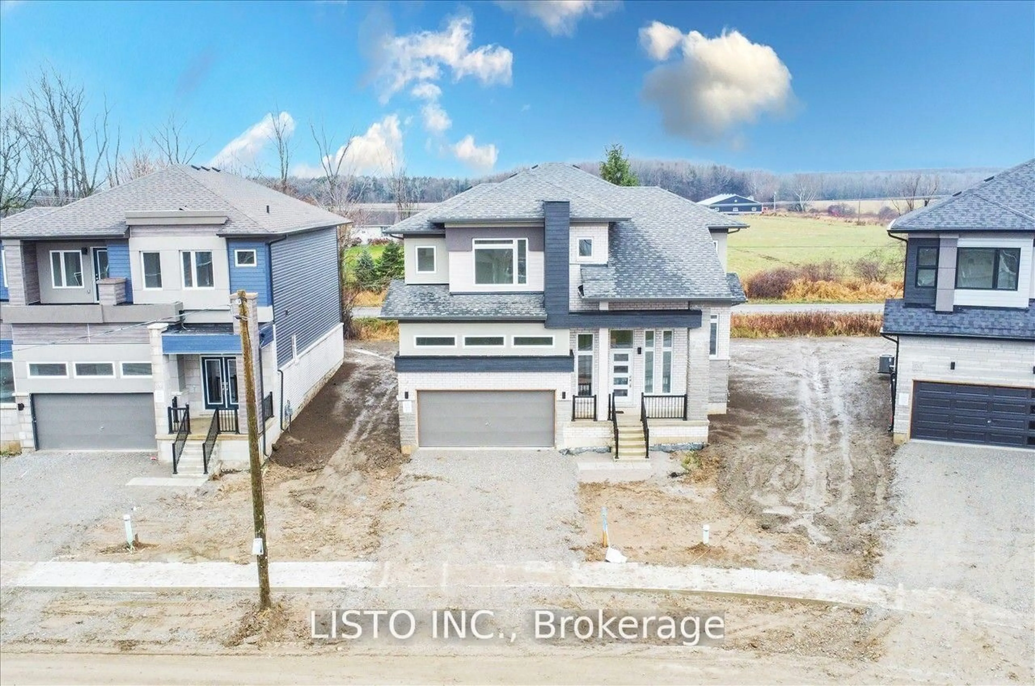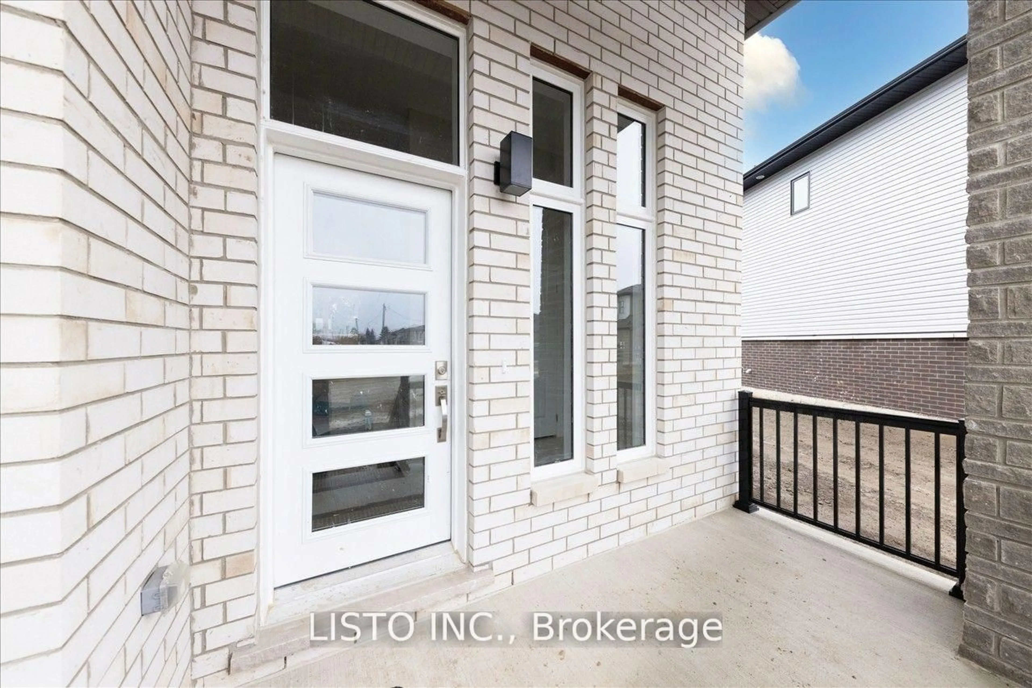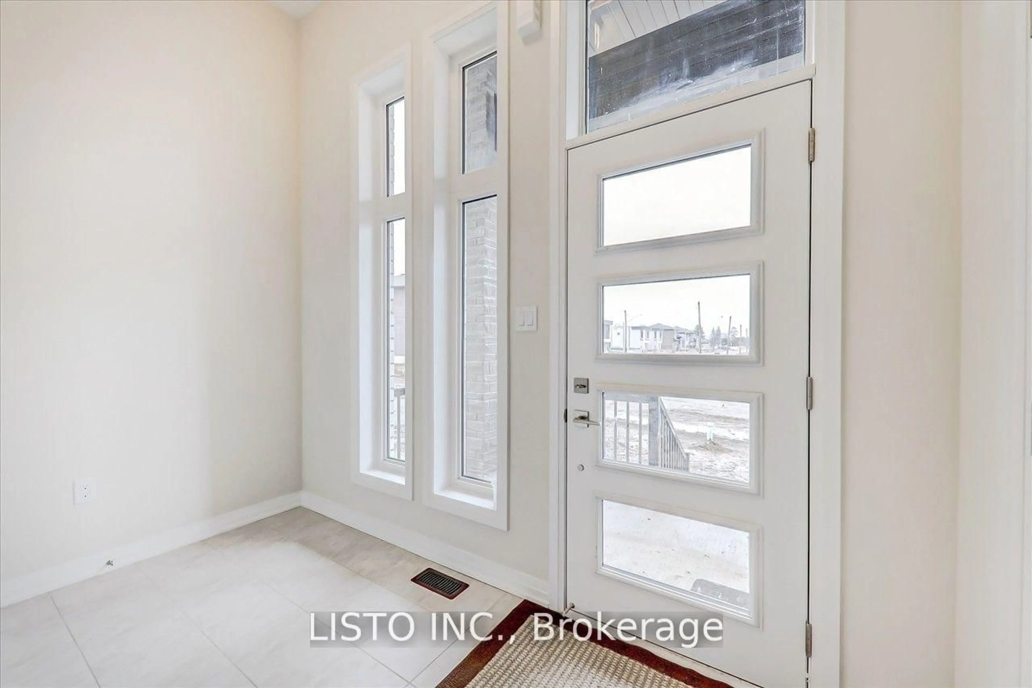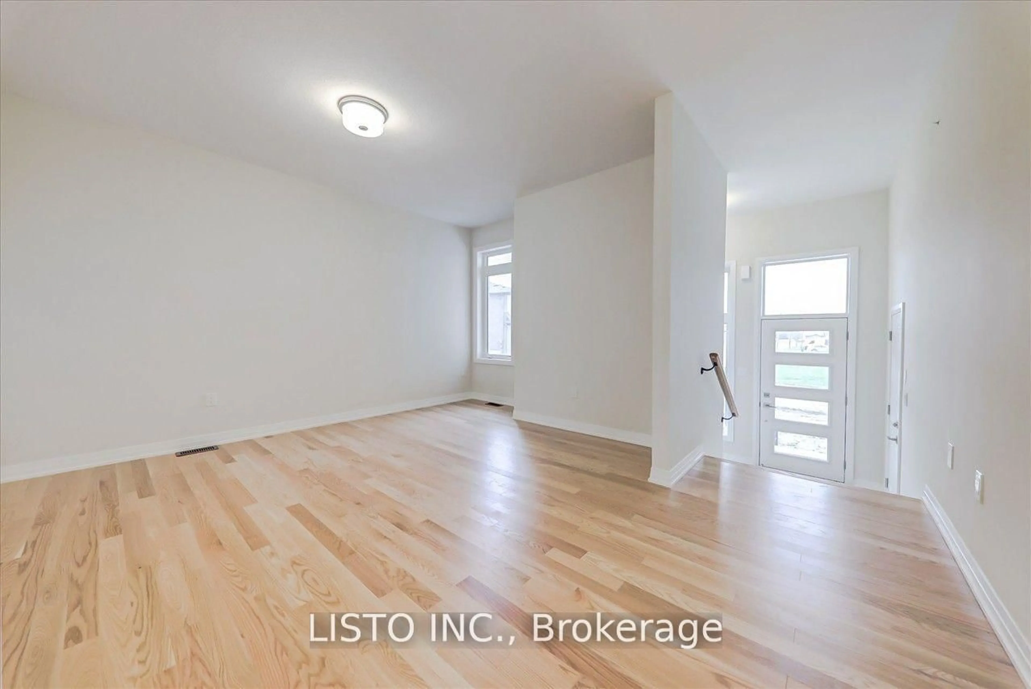3763 Sunbank Cres, Severn, Ontario L3V 8N2
Contact us about this property
Highlights
Estimated valueThis is the price Wahi expects this property to sell for.
The calculation is powered by our Instant Home Value Estimate, which uses current market and property price trends to estimate your home’s value with a 90% accuracy rate.Not available
Price/Sqft$359/sqft
Monthly cost
Open Calculator
Description
Welcome to Paradise by the Lake at Menoke Where Panoramic Lake Views Meet Effortless Living Step into serenity in the heart of the exclusive Bosseini Living Community. This exceptional four-season residence is more than a home it's a lifestyle. Whether you're searching for a family retreat, a vacation getaway, or a smart investment, this property delivers on every level. Perfectly situated on a premium corner lot, the home offers unobstructed panoramic views of the lake, creating a picturesque backdrop from dawn to dusk. Enjoy the peace and privacy of country living, with the sparkling water as your daily view. Inside, the highlight is a lookout basement featuring impressive 9-foot ceilings, offering limitless potential design your dream entertainment zone, home office, or guest suite. While you're wrapped in natures beauty, you're never far from where you need to be. Enjoy easy access to Highway 400 and Highway 11, placing you within 30 minutes of Orillia, Barrie, Muskoka, and Casino Rama, and just under 90 minutes from Toronto. Menoke is your ultimate gateway to lakeside luxury, modern convenience, and natural beauty. Imagine mornings by the water, evenings entertaining with a view, and weekends exploring Ontario's best destinations all from your own private paradise. Don't miss this rare opportunity!! P.S- Room Measurements will be available within the next 24 hours.
Property Details
Interior
Features
Ground Floor
Dining
0.0 x 0.0hardwood floor / Large Window / Open Concept
Kitchen
0.0 x 0.0Breakfast Bar / Walk-Out / Open Concept
Living
0.0 x 0.0hardwood floor / Window
Exterior
Features
Parking
Garage spaces 2
Garage type Attached
Other parking spaces 2
Total parking spaces 4
Property History
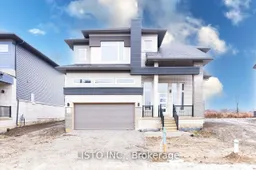 37
37