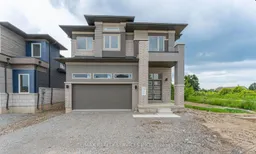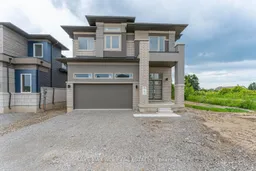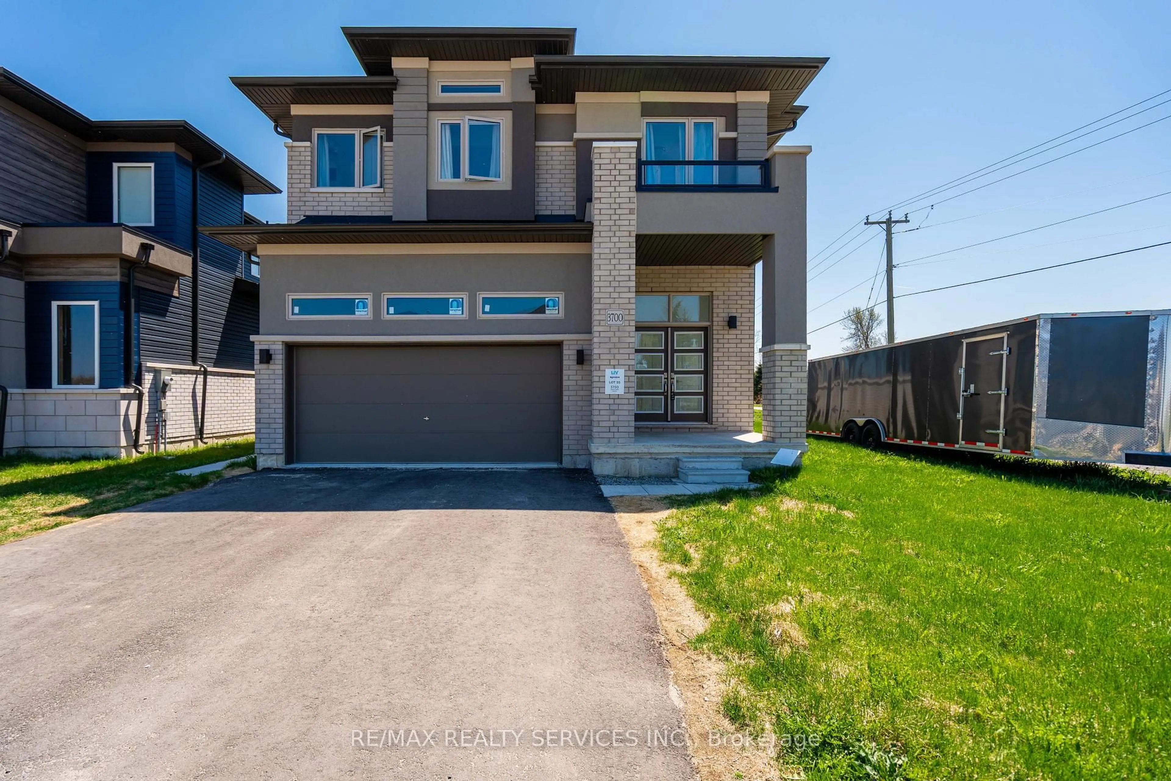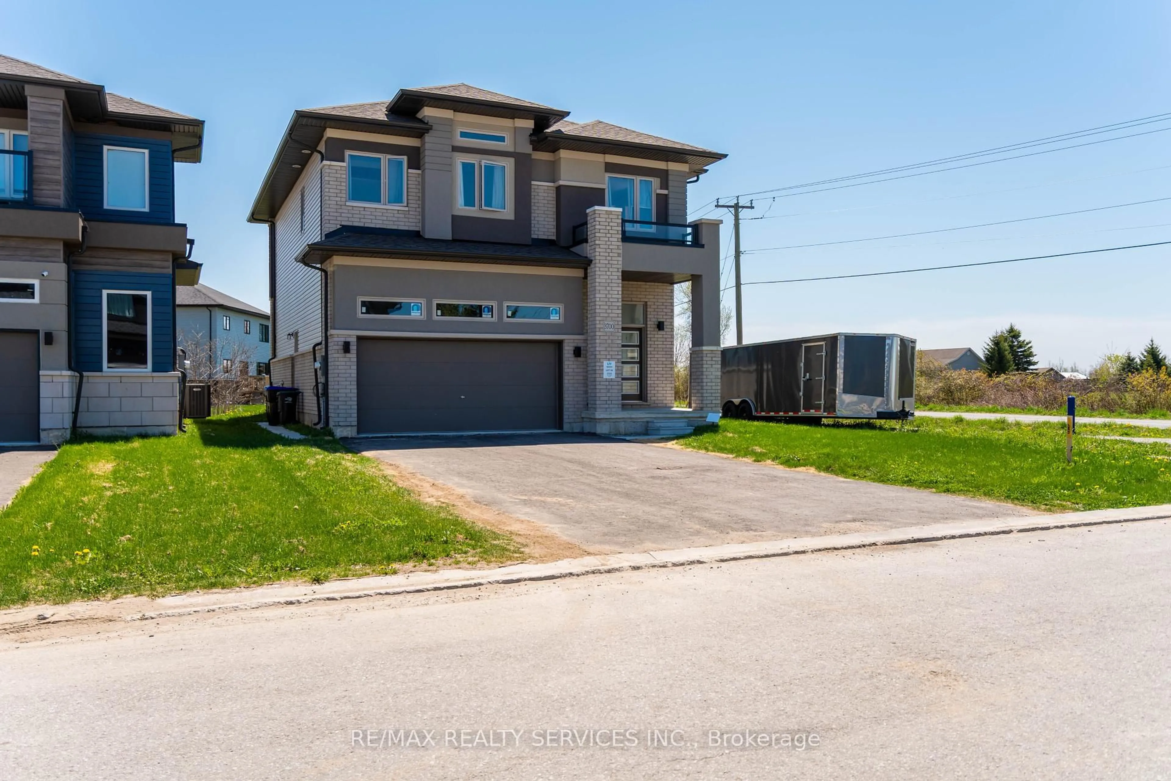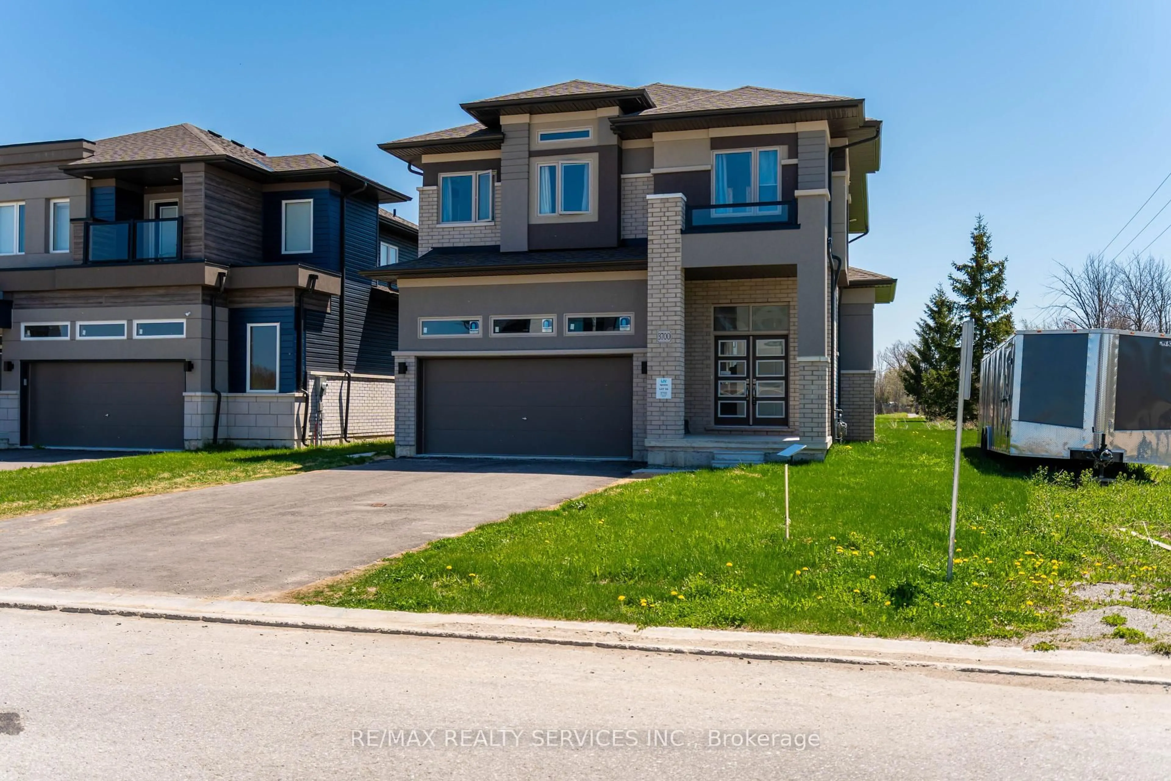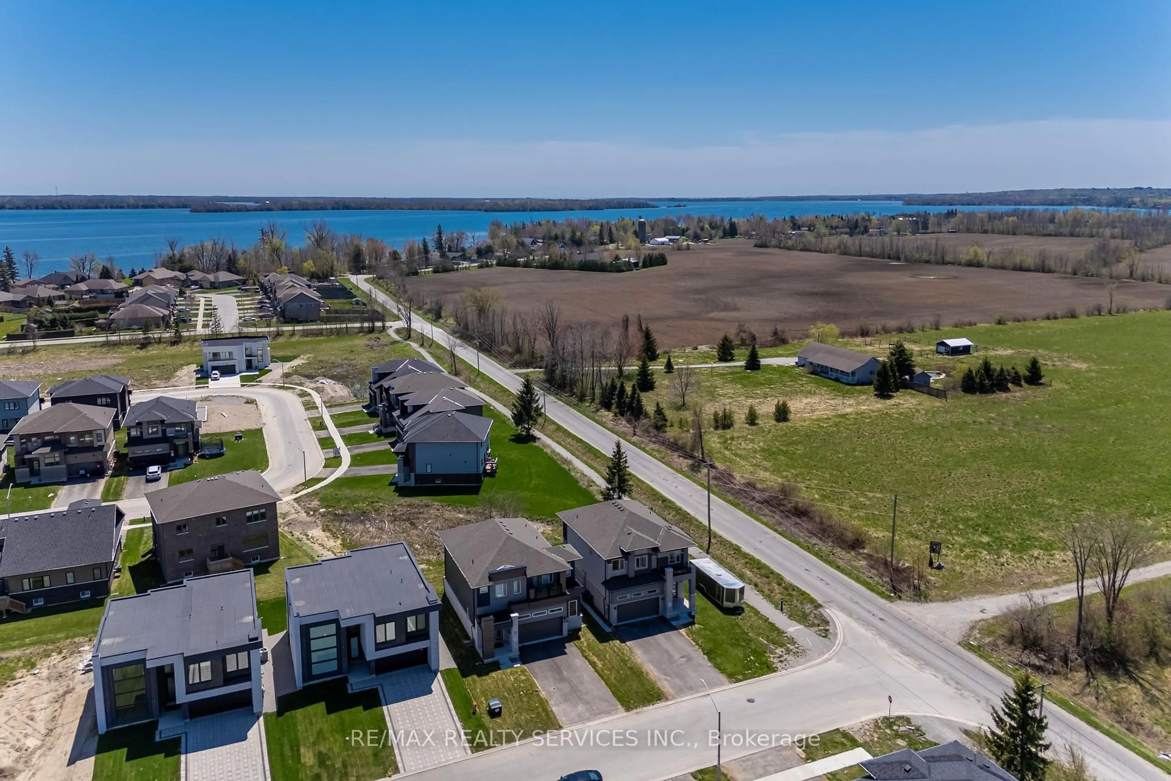3700 Quayside Dr, Severn, Ontario L3V 6H3
Contact us about this property
Highlights
Estimated valueThis is the price Wahi expects this property to sell for.
The calculation is powered by our Instant Home Value Estimate, which uses current market and property price trends to estimate your home’s value with a 90% accuracy rate.Not available
Price/Sqft$391/sqft
Monthly cost
Open Calculator

Curious about what homes are selling for in this area?
Get a report on comparable homes with helpful insights and trends.
+29
Properties sold*
$1.1M
Median sold price*
*Based on last 30 days
Description
Welcome to Paradise by the Lake. Premium Corner Detached home located in a newly developed community near Menoke Beach in Orillia. Built by Liv Communities and presented by Bosseini Living, this luxury home sits on a premium corner lot in an upscale subdivision of all detached homes. With over $50,000 in upgrades, this property combines high-end finishes with exceptional design. The home features a striking brick and stucco exterior with a double door entrance, leading into a main floor adorned with upgraded hardwood flooring, 9-foot ceilings, a formal dining room, and a spacious great room perfect for entertaining. The chef-inspired kitchen boasts high-end cabinetry and finishes, making it a true delight for culinary enthusiasts. An elegant oak-stained staircase leads to the second level, which offers four generously sized bedrooms and three full bathrooms, including a convenient second-floor laundry room. A separate entrance to the basement adds potential for future in-law or income suite options. Few steps from community park. No Side Walk. This fully upgraded home seamlessly blends the charm of country living with urban convenience. Located just minutes from Menoke Beach, Costco, Restaurants, easy access to Highways 400 and 11, you can reach Orillia, Casino Rama, Muskoka, or Barrie within 30 minutes. Don't miss this rare opportunity to own a stunning home in one of the most desirable communities near Lake Simcoe. Schedule your private viewing today!
Property Details
Interior
Features
Main Floor
Dining
4.08 x 3.05hardwood floor / Open Concept / Window
Great Rm
4.26 x 3.77hardwood floor / Open Concept / Window
Kitchen
4.6 x 2.62Ceramic Floor / Quartz Counter / Centre Island
Breakfast
4.6 x 2.0Ceramic Floor / Combined W/Kitchen / Overlook Patio
Exterior
Features
Parking
Garage spaces 2
Garage type Built-In
Other parking spaces 4
Total parking spaces 6
Property History
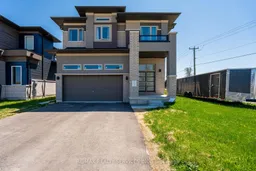 50
50