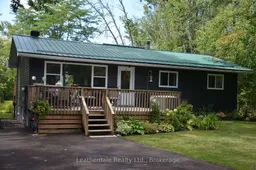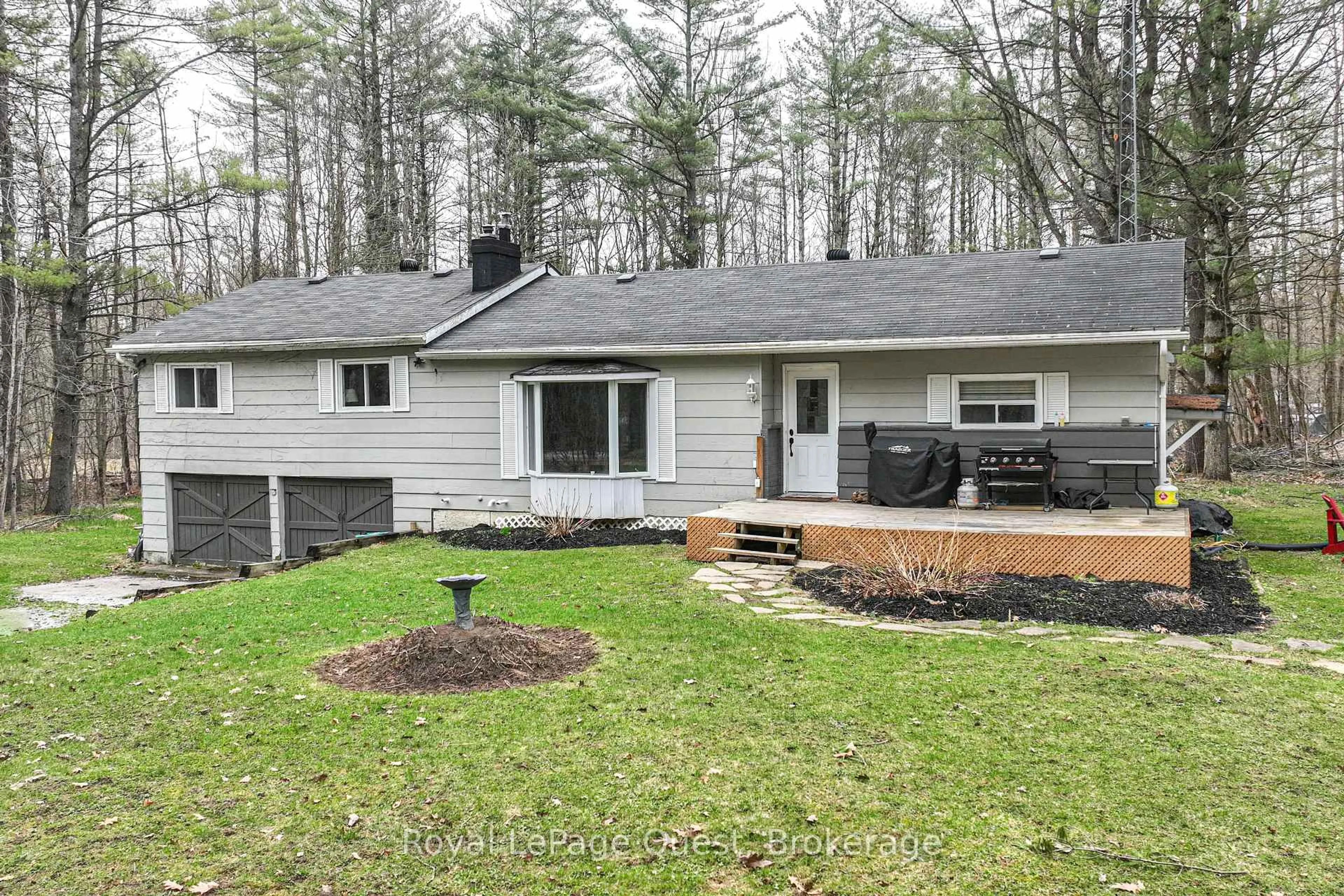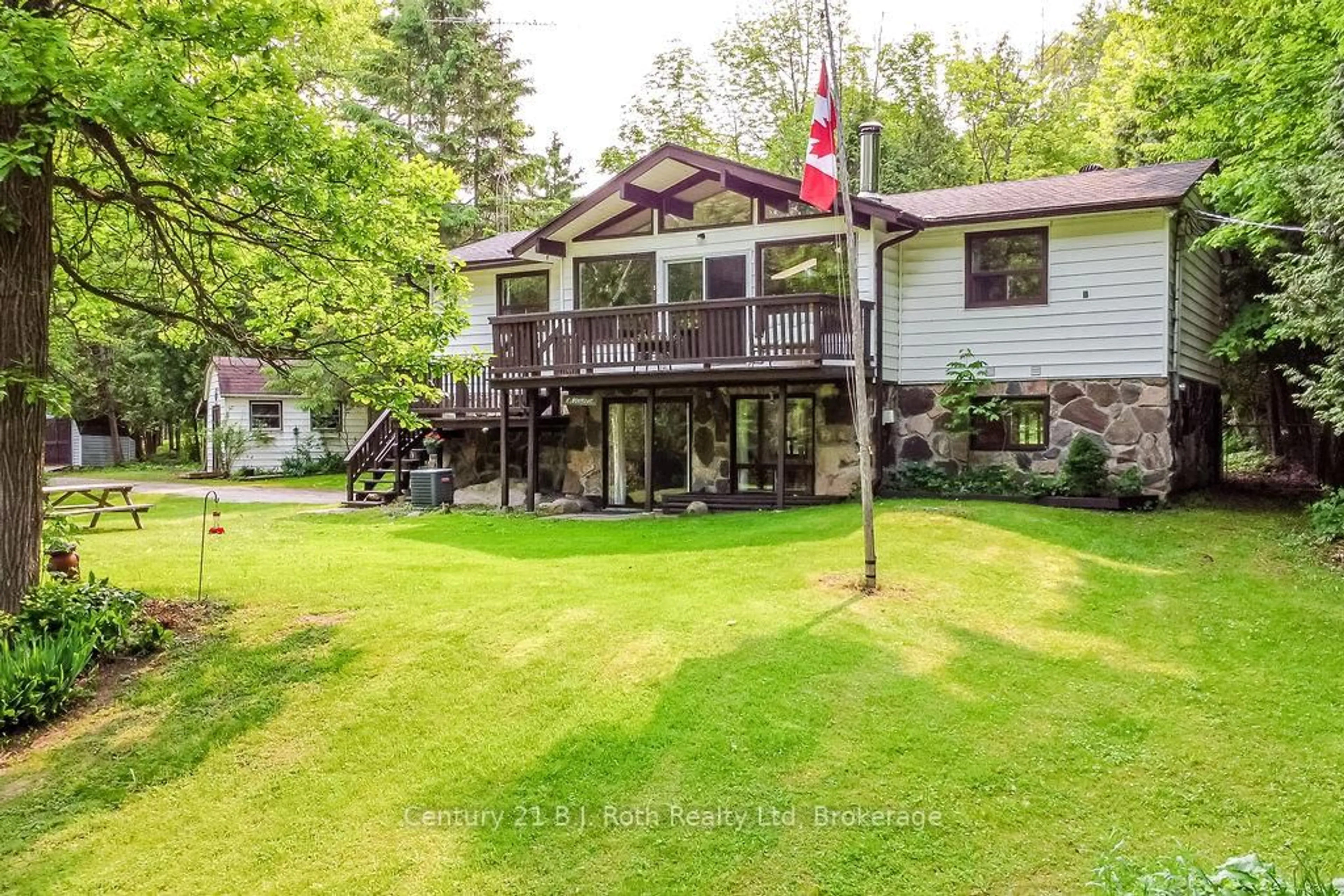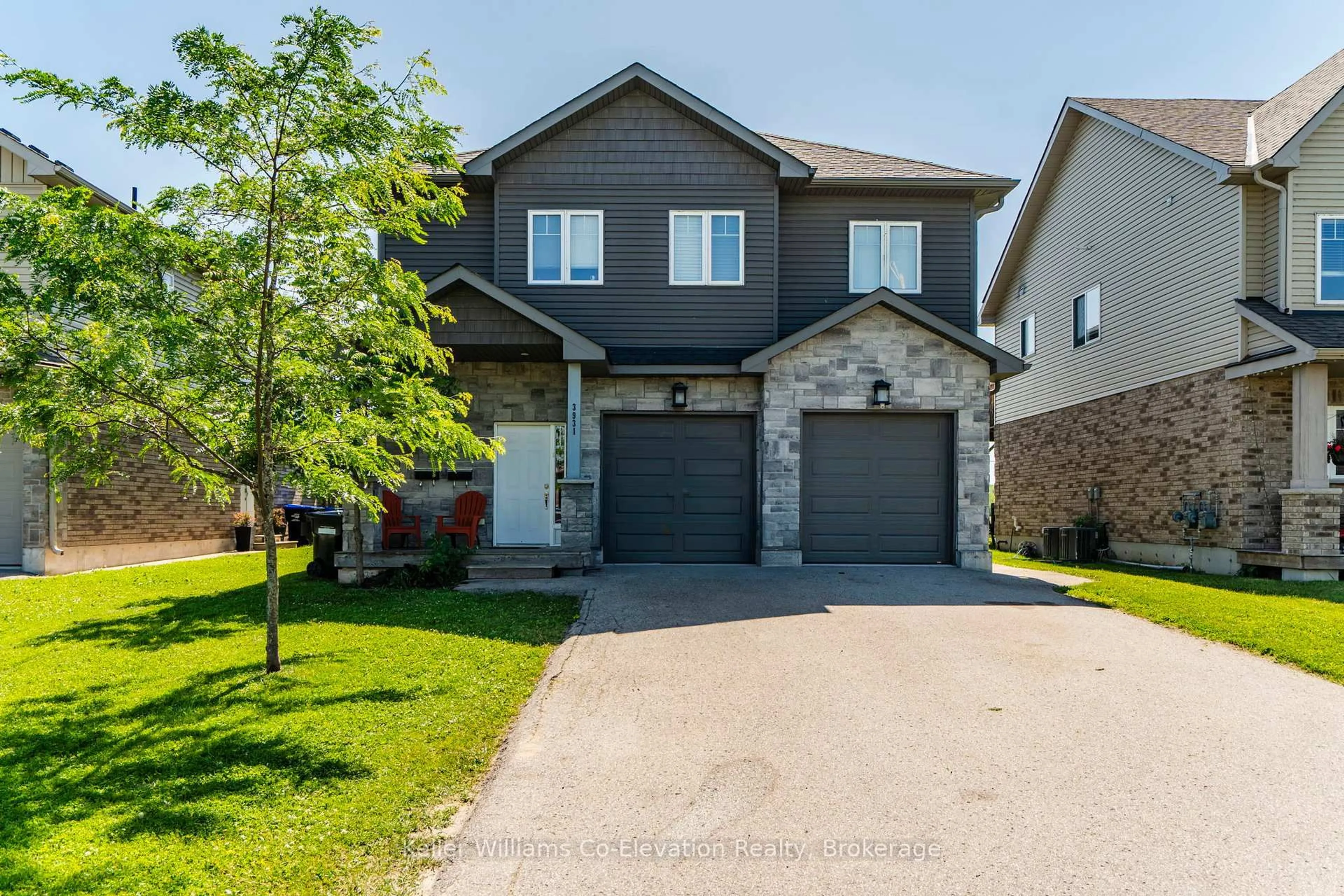Here it is nature lovers and outdoor enthusiasts! Almost 2000 square feet of newly renovated, move in ready, living space in the desirable community of Westshore. Located on a lovely property with mature trees, a newly paved 6+ car driveway and a big fenced backyard with a dock, backing onto the river leading into Lake Couchiching!This lovely bungalow includes a lower level with a one bedroom in-law suite or additional living/family space with the convenience of a 4th bedroom, 3 piece bathroom, wet sink and laundry.The main level offers a master bedroom overlooking the backyard with doors to a private deck, 2 other bedrooms, large 5 pc bathroom with double sink and quartz counter top and entrance to the master. Open concept living room that opens onto a large front deck for entertaining or relaxing while enjoying your perennial gardens. The modern kitchen with quartz counter tops has direct access to a private deck to the backyard, overlooking the river. Chattels include new stove, refrigerator and newer microwave. Enjoy year round all the beauty and activities that this property has to offer watching a wide variety of birds at the feeder, fish, ducks, turtles and beaver in the river with the occasional visit from swans and blue herons. From the dock, you can travel down the river in your kayak, canoe, stand up paddle board or paddle boat to explore all the amazing natural habitat along the shoreline or venture further down the canal and into Lake Couchiching. Enjoy local trails for hiking or riding your ATV. In the winter bring out your snowshoes, snowmobiles or ice huts to hike, ride or ice-fish on Lake Couchiching. Or skate down the river, from your backyard! For a $35 annual fee you have access to the sandy beach and playground at Bayou Park which is a 5 minute walk away. Enjoy the best that life has to offer living in a beach community vibe while being only 10 minutes from Orillia for shopping or just over an hour to Toronto.
Inclusions: Stove, Fridge, Microwave, Dishwasher







